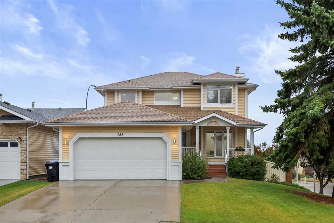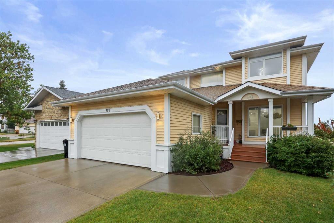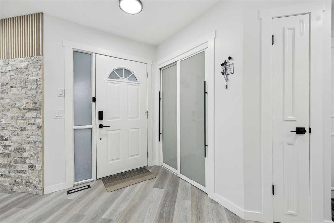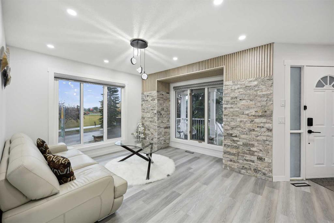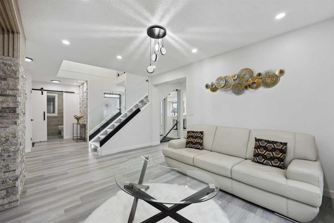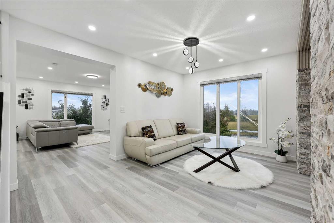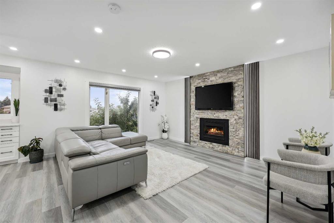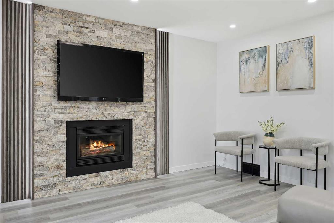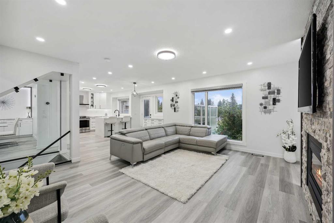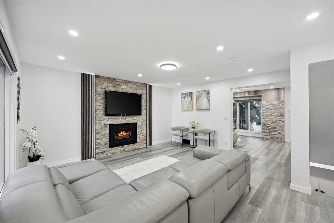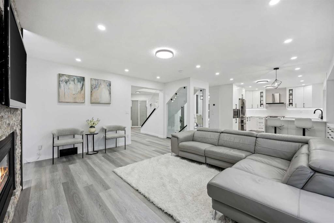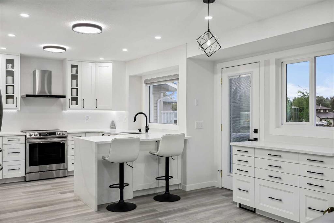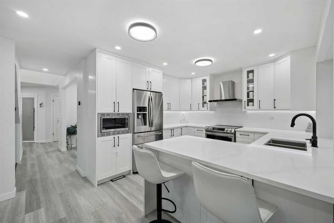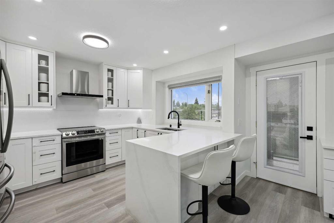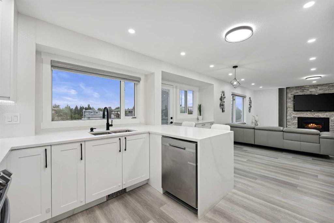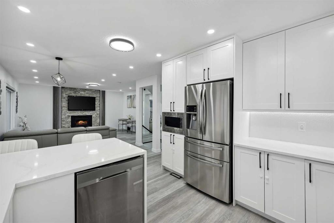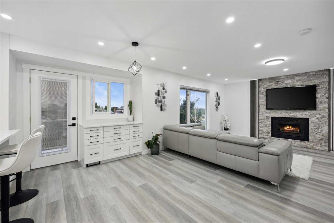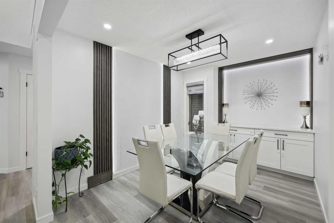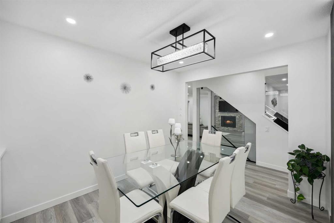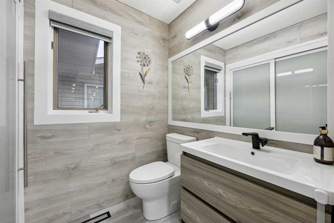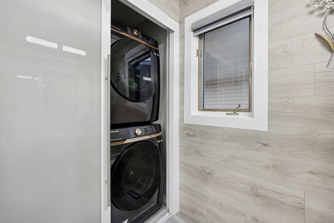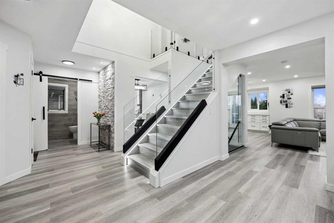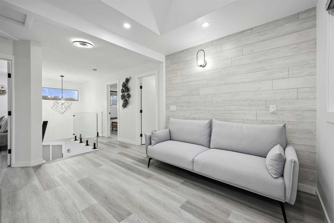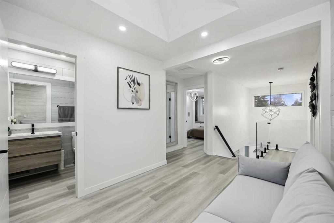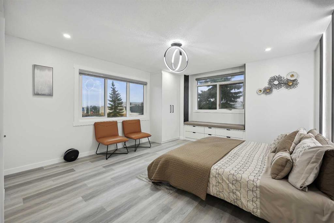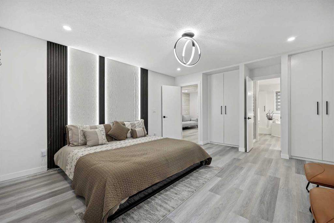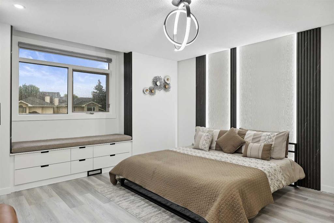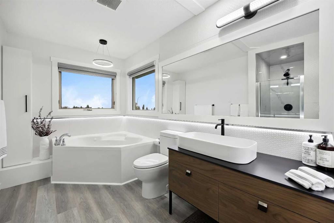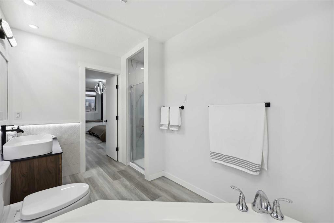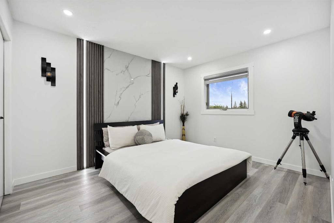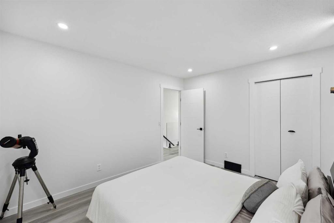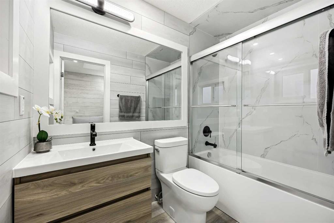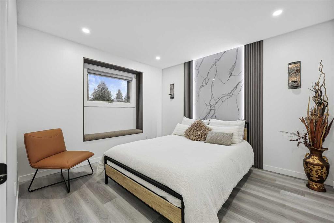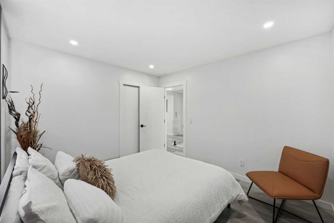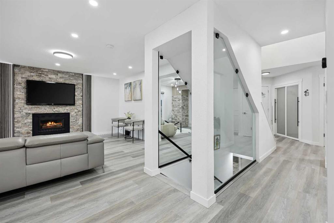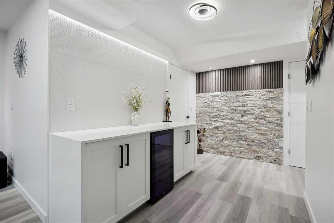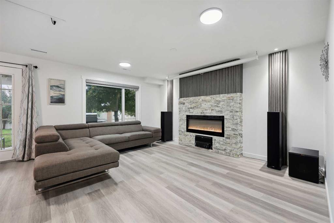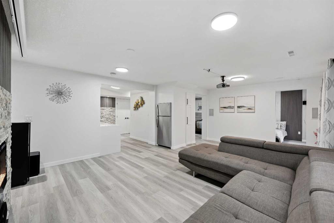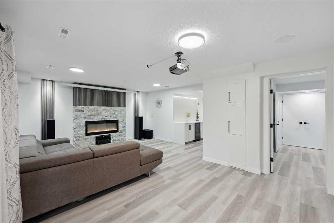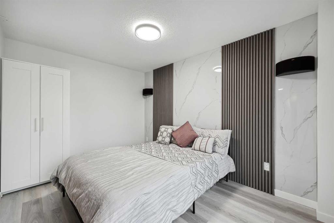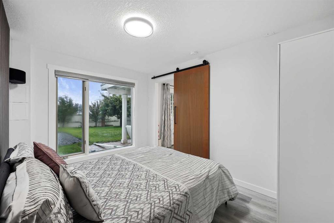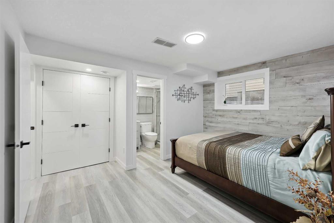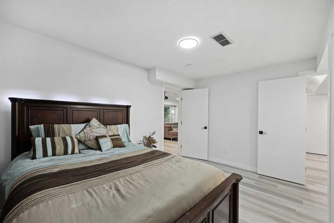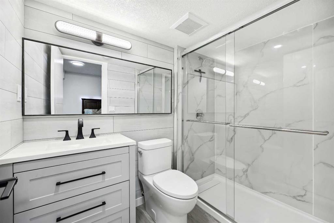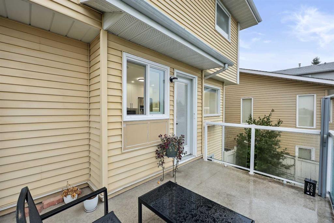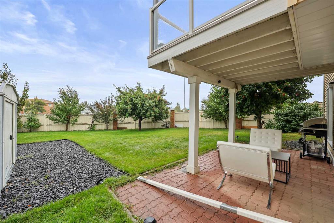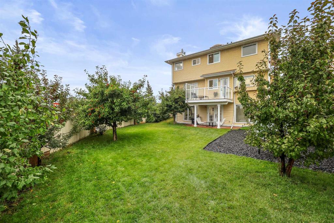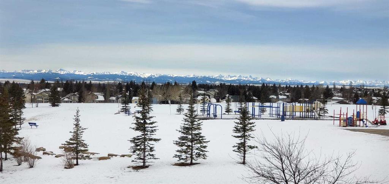

155 Scurfield Place NW
Calgary
Update on 2023-07-04 10:05:04 AM
$875,250
5
BEDROOMS
3 + 1
BATHROOMS
1997
SQUARE FEET
1988
YEAR BUILT
Pride of ownership is evident thru out this home. Beautiful 2 Storey Family Home on a Walkout Lot has been totally Revamped from Top to Bottom. (Just like a New Home) Superb Location across the School and Playground with 180-degree Panoramic Mountain view. MAIN FLOOR- Formal Living room/Flex room, Dining room with Built in cabinets, Open Kitchen with Peninsula Counters, Nook area with built in cabinets, Family room with fire place, laundry area with ½ Bath and south backing Deck. UPPER- Open Den area with Skylight, Main Bathroom, Huge Master Bedroom with Full Ensuite - jetted tub, separate shower, double Closets, built in window seating, and 2 other Bedrooms. DOWN- Walkout, Huge Rec Room from with fire place, 2nd Master Bedroom with full Bathroom, 5th Bedroom, Bar area with Quartz Counters and Bar Fridge, Doors to the Patio Areas. OTHER- Poly B removed, Brand New- Kitchen-Quartz Counters Everywhere-Appliances-2 Fireplaces-Exquisite LED Lightings everywhere-5 New windows installed-Natural Stones Walls-Blinds in all windows-Flooring Throughout-Built in Window Benches-Bar area with Quartz counters and Wine Fridge and much much more. -Walking distance to LRT/Shopping/Parks/Schools/Off leash Dog areas. -Water Heater replaced in 2021/Furnace replaced in 2006/Roof Shingles replaced in approx. 10 yrs. -Please review the Photos, Virtual Tour and the Video to get the full Glimpse of this Home.
| COMMUNITY | Scenic Acres |
| TYPE | Residential |
| STYLE | TSTOR |
| YEAR BUILT | 1988 |
| SQUARE FOOTAGE | 1997.0 |
| BEDROOMS | 5 |
| BATHROOMS | 4 |
| BASEMENT | Finished, Full Basement, WALK |
| FEATURES |
| GARAGE | Yes |
| PARKING | Concrete Driveway, DBAttached, FTDRV Parking, Garage Door Opener |
| ROOF | Asphalt Shingle |
| LOT SQFT | 574 |
| ROOMS | DIMENSIONS (m) | LEVEL |
|---|---|---|
| Master Bedroom | 5.99 x 4.29 | |
| Second Bedroom | 3.78 x 3.20 | |
| Third Bedroom | 3.58 x 3.20 | |
| Dining Room | 3.78 x 2.77 | Main |
| Family Room | 4.42 x 4.80 | Main |
| Kitchen | 3.71 x 2.77 | Main |
| Living Room | 4.24 x 3.73 | Main |
INTERIOR
None, Forced Air, Natural Gas, Basement, Electric, Living Room, Stone
EXTERIOR
Back Yard, Corner Lot, Cul-De-Sac, Front Yard, Fruit Trees/Shrub(s), Landscaped, See Remarks, Street Lighting, Views
Broker
RE/MAX Real Estate (Central)
Agent

