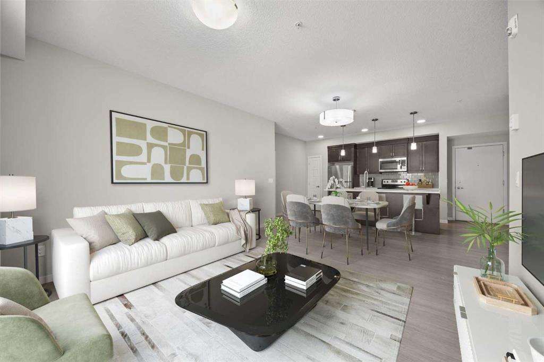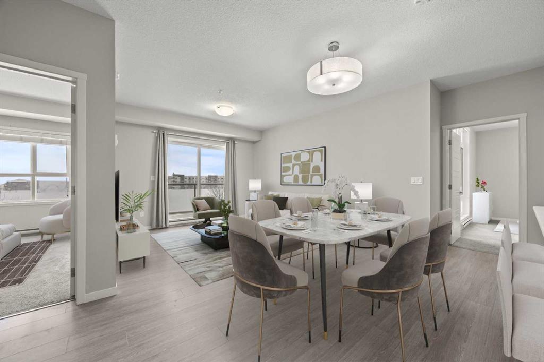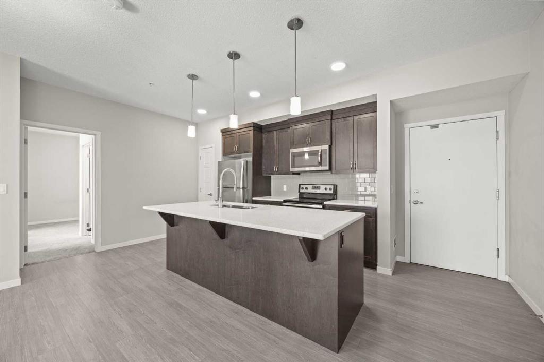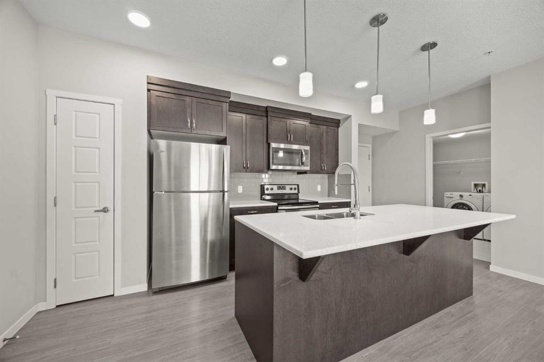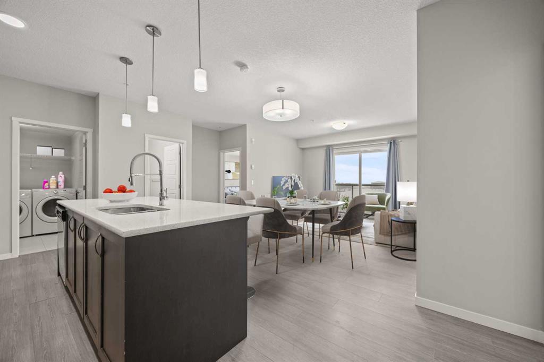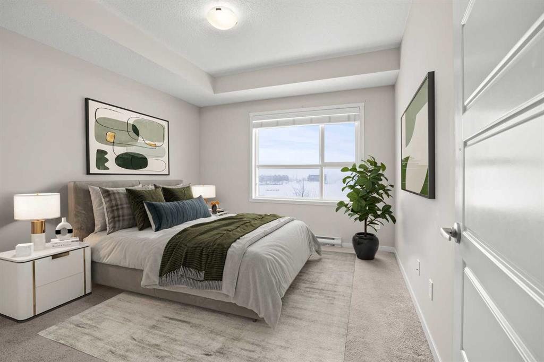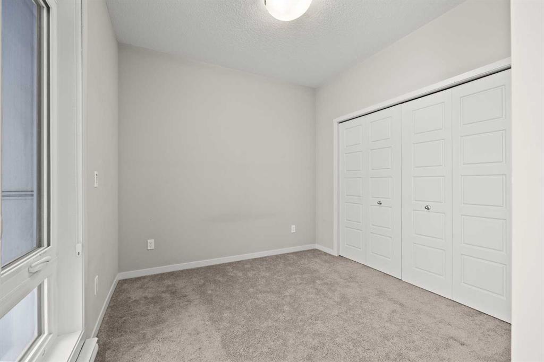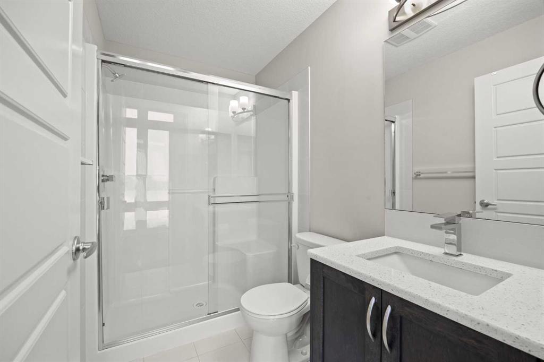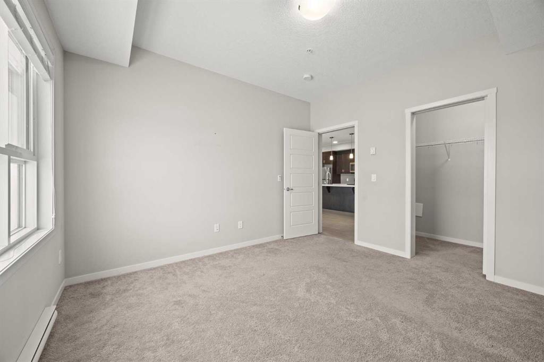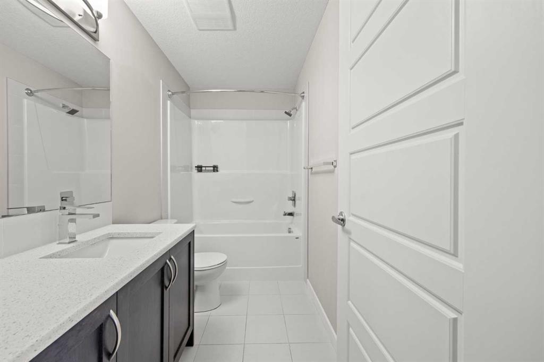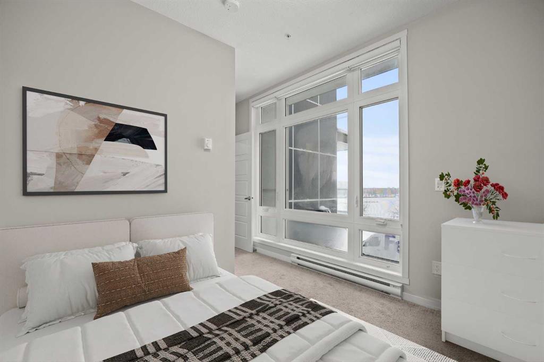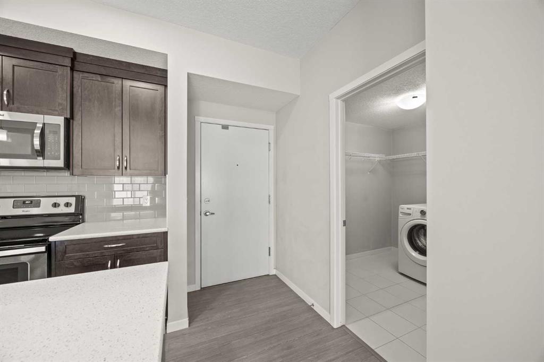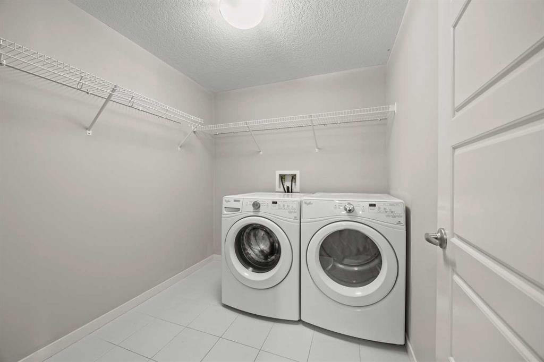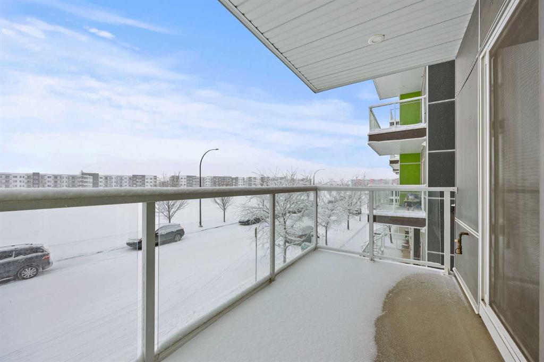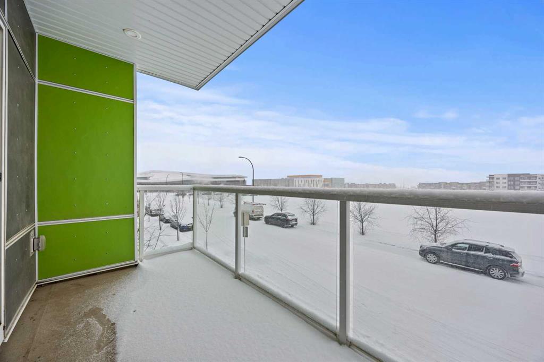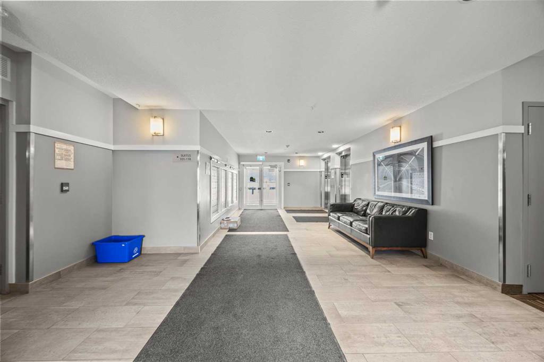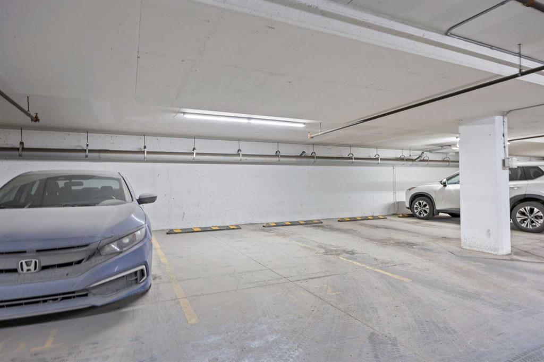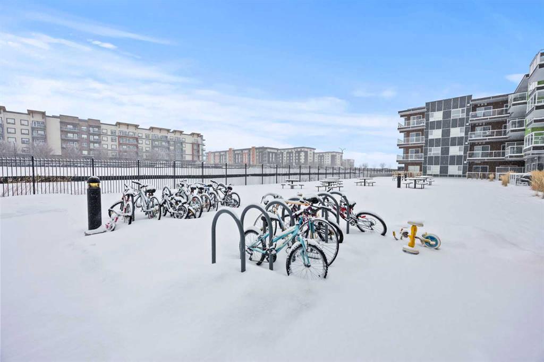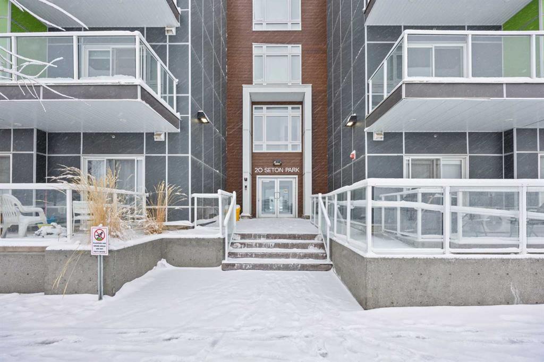

236, 20 Seton Park SE
Calgary
Update on 2023-07-04 10:05:04 AM
$375,000
2
BEDROOMS
2 + 0
BATHROOMS
876
SQUARE FEET
2018
YEAR BUILT
Urban Living at Its Best in Seton! Step into this stylish 2-bedroom, 2-bathroom condo in the dynamic and amenity-rich Seton community! Perfectly positioned just steps from South Health Campus, the world’s largest YMCA, Superstore, and Cineplex VIP, this unit offers unparalleled access to everything you need. Bright and open, with a large south-facing balcony facing the park, this unit has plenty of natural light and no obstructed views! Inside, the open-concept design is both functional and inviting, featuring sleek stainless steel appliances, in-suite laundry, and secure underground parking—an ideal setup for first-time buyers, investors, or those looking to downsize. The spacious primary bedroom boasts a large closet and a private ensuite with contemporary finishes, while the second bedroom is strategically placed on the opposite side of the unit, offering privacy for guests or roommates. Enjoy the convenience of elevator access in this pet-friendly building (subject to board approval), plus the added bonus of a heated underground parking stall for year-round comfort. Whether you're searching for a smart investment, a stylish first home, or a low-maintenance lifestyle, this condo checks all the boxes. Seton is one of Calgary’s fastest-growing communities, and opportunities like this don’t last long! Book your showing today!
| COMMUNITY | Seton |
| TYPE | Residential |
| STYLE | APRT |
| YEAR BUILT | 2018 |
| SQUARE FOOTAGE | 875.8 |
| BEDROOMS | 2 |
| BATHROOMS | 2 |
| BASEMENT | |
| FEATURES |
| GARAGE | No |
| PARKING | Parkade, Stall, Titled, Underground |
| ROOF | |
| LOT SQFT | 0 |
| ROOMS | DIMENSIONS (m) | LEVEL |
|---|---|---|
| Master Bedroom | 3.35 x 3.76 | Main |
| Second Bedroom | 4.34 x 2.84 | Main |
| Third Bedroom | ||
| Dining Room | 3.35 x 1.57 | Main |
| Family Room | ||
| Kitchen | 4.14 x 3.61 | Main |
| Living Room | 3.81 x 3.05 | Main |
INTERIOR
None, Baseboard, Natural Gas,
EXTERIOR
Broker
RE/MAX First
Agent

