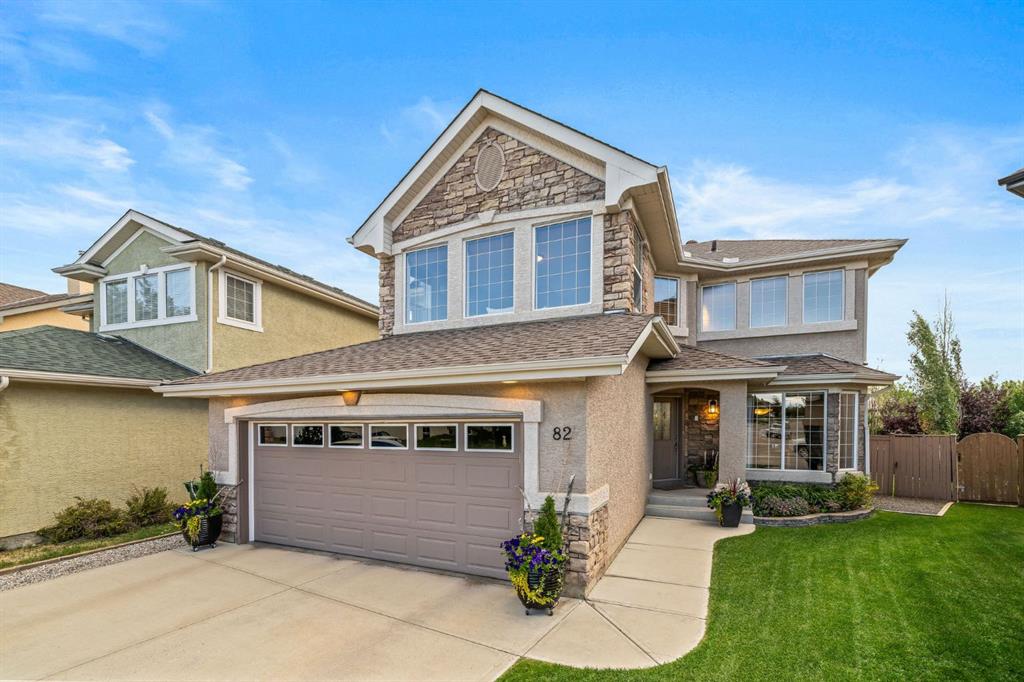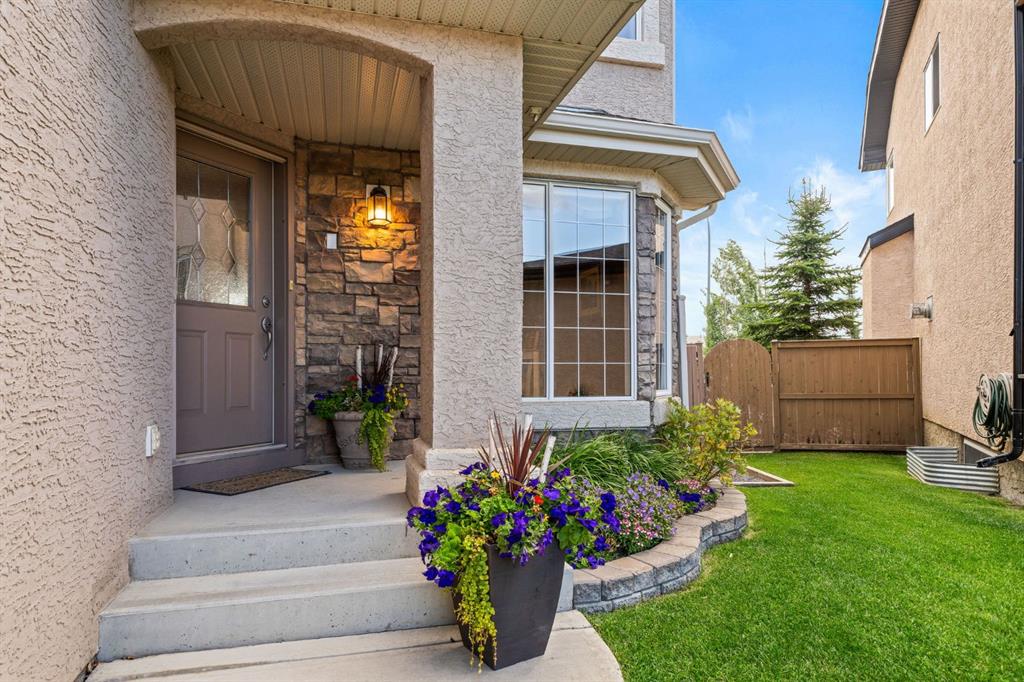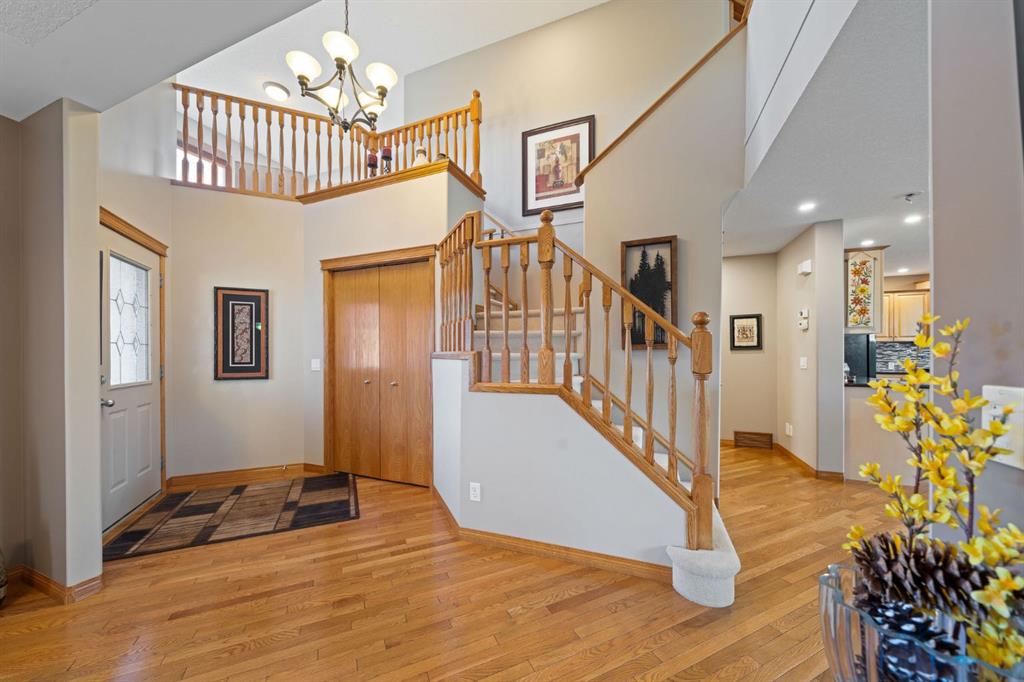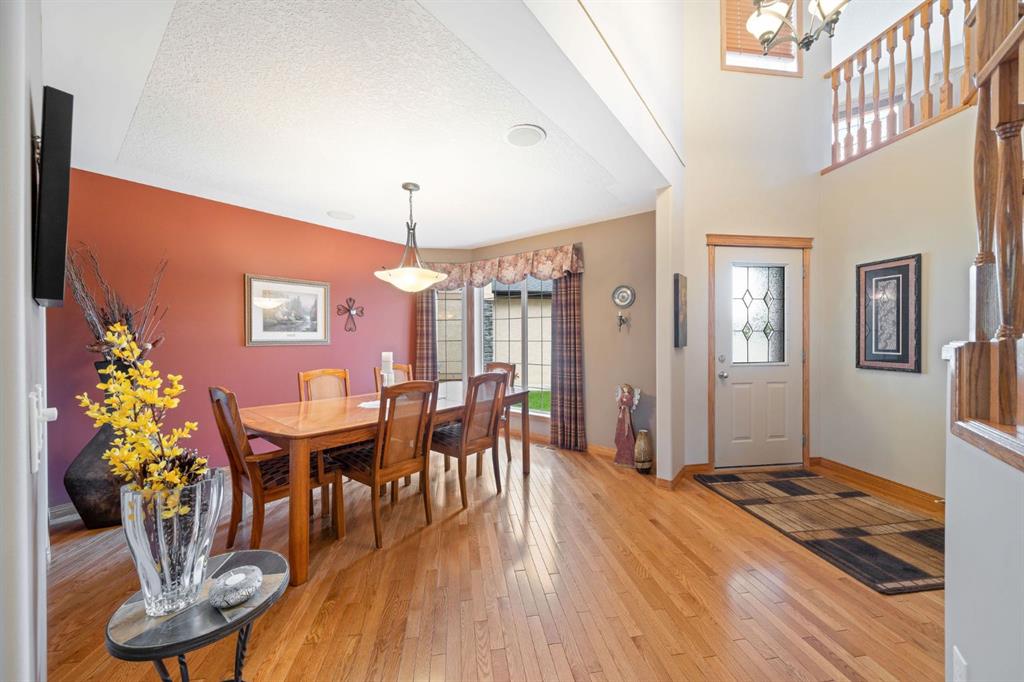

72 Shannon Gardens SW
Calgary
Update on 2023-07-04 10:05:04 AM
$739,900
4
BEDROOMS
3 + 1
BATHROOMS
2042
SQUARE FEET
2003
YEAR BUILT
Click brochure link for more details**. As you enter this meticulously maintained home, you will be greeted with high ceilings and formal living and dining rooms. The den/office has a great location near the entry, with a half bath just a few steps away. This home has an open concept family room with gas fireplace, kitchen with corner pantry, granite countertops, and spacious eating area. The large windows allow for lots of natural light and beautiful views. Moving outside from the eating area you can relax on your west facing deck with stairs to access the large back yard, complete with a storage shed, fire pit, and apple tree. Upstairs you will be amazed by the size of the master bedroom, with his and her closets, and en-suite five piece bathroom. Two additional bedrooms, a full bathroom, and laundry room with linen closet, complete the upstairs. The basement is fully finished and has large daylight windows, a large family room with built-in entertainment centre, gas fireplace, and wet bar. A fourth bedroom, another full bathroom, and storage space are all part of this beautiful, well laid out basement. The house was recently updated with new siding, soft metals, eaves troughs, downspouts, exterior paint, new water heater, and added attic insulation in 2024. New roof in 2021. The house also has central AC! Conveniently located with parks, schools, shopping, YMCA, bus stop, and C-train station, all close by!
| COMMUNITY | Shawnessy |
| TYPE | Residential |
| STYLE | TSTOR |
| YEAR BUILT | 2003 |
| SQUARE FOOTAGE | 2042.2 |
| BEDROOMS | 4 |
| BATHROOMS | 4 |
| BASEMENT | Finished, Full Basement |
| FEATURES |
| GARAGE | Yes |
| PARKING | DBAttached |
| ROOF | Asphalt Shingle |
| LOT SQFT | 483 |
| ROOMS | DIMENSIONS (m) | LEVEL |
|---|---|---|
| Master Bedroom | 5.94 x 3.45 | Upper |
| Second Bedroom | 3.63 x 3.12 | Upper |
| Third Bedroom | 3.81 x 2.72 | Upper |
| Dining Room | 3.76 x 2.72 | Main |
| Family Room | 4.70 x 4.60 | Main |
| Kitchen | 3.63 x 3.63 | Main |
| Living Room | 3.35 x 4.29 | Main |
INTERIOR
Central Air, Forced Air, Gas
EXTERIOR
Back Yard, Fruit Trees/Shrub(s)
Broker
Honestdoor Inc.
Agent






































































