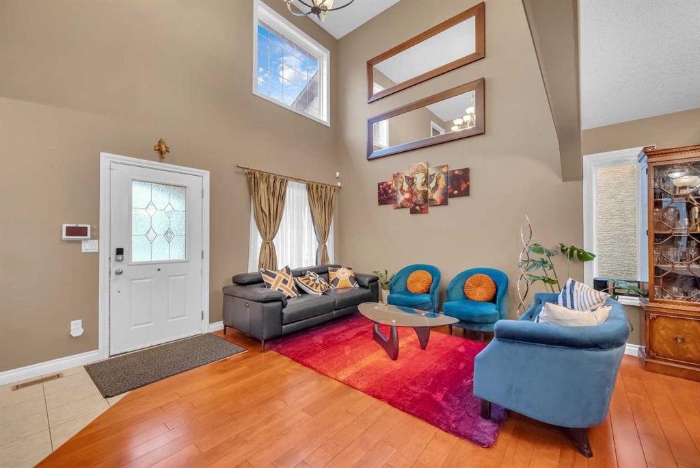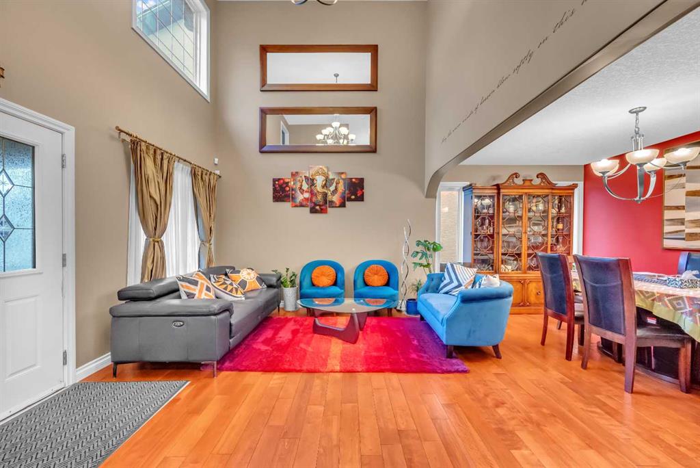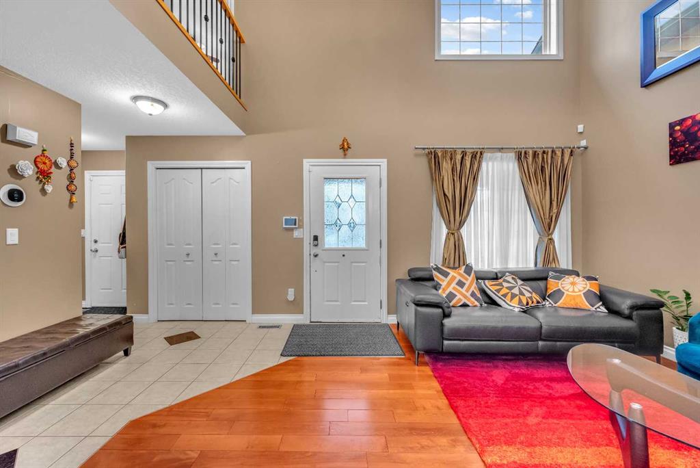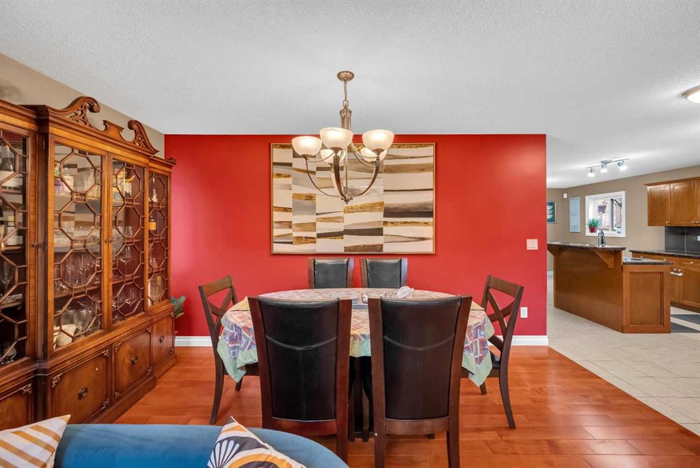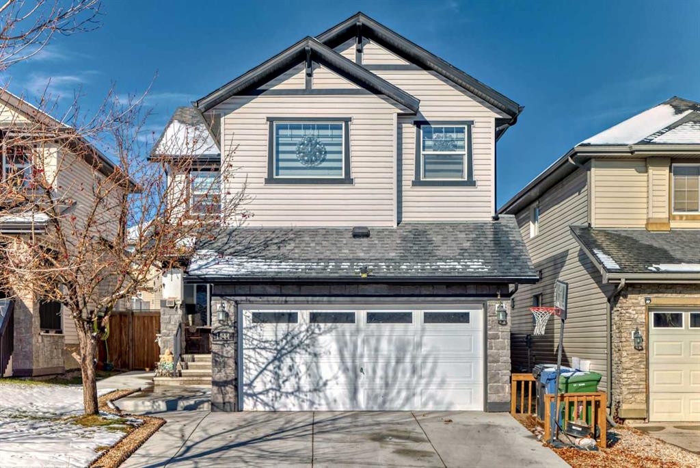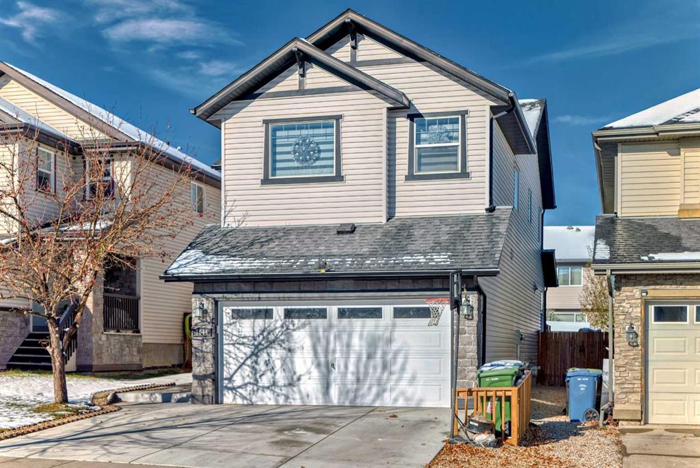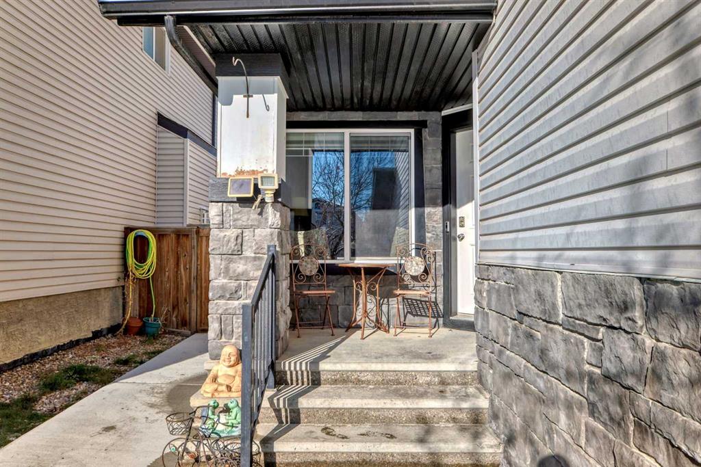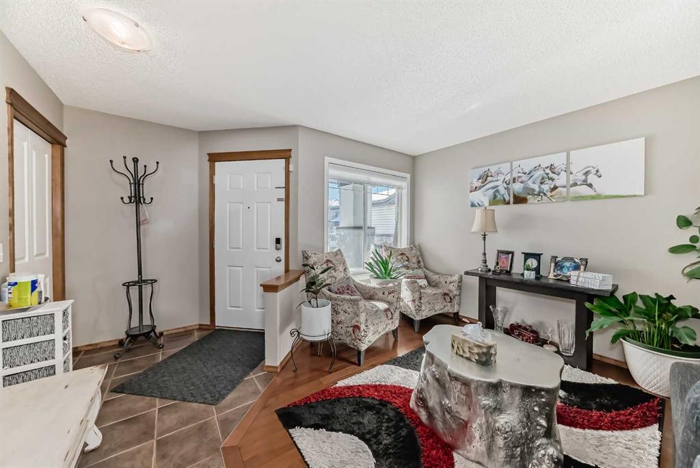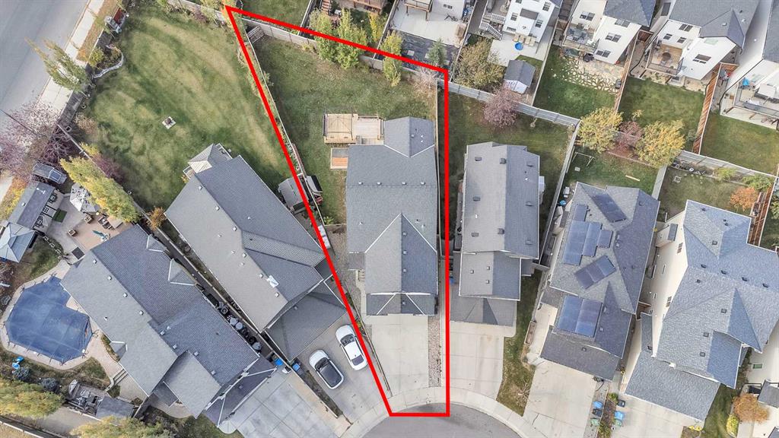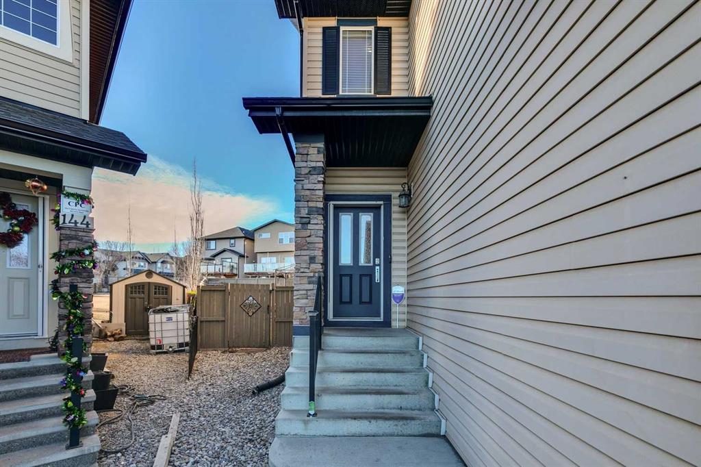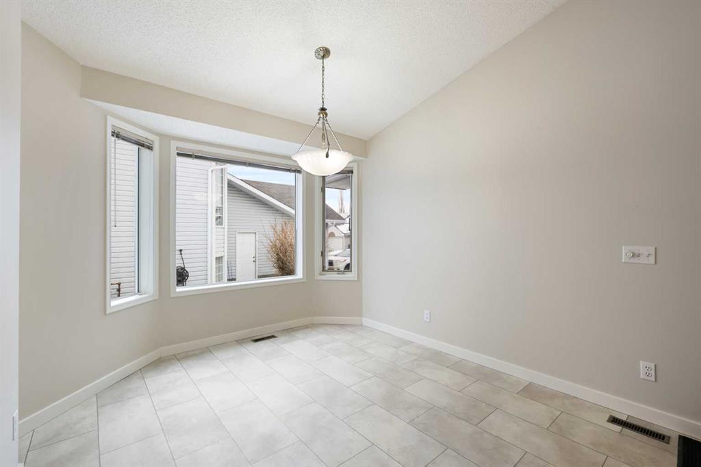

3 Sherwood Crescent NW
Calgary
Update on 2023-07-04 10:05:04 AM
$699,900
3
BEDROOMS
2 + 1
BATHROOMS
2403
SQUARE FEET
2008
YEAR BUILT
Spacious 2400 sq .ft Three bedroom family home. Features generous sized rooms and large west facing windows. Great open concept floor plan featuring a main floor den, a massive Living room and kitchen. Ideal for entertaining family and friends. The upper floor offers three large bedrooms including a Spacious primary bedroom and a luxurious spa inspired 5 piece ensuite with dual sinks and a massive soaker tub and oversized stand alone shower. Just off the bedrooms is a very spacious Bonus room. Ideal for family entertainment and relaxing. The basement is unfinished and awaits your persona l touch. Situated on a large corner lot with a west facing fenced back yard. Sherwood is a desirable family community located in Central North Calgary. Minutes to the Beacon Hill shopping centre and Costco, Stoney trail and Shaganappi trail.
| COMMUNITY | Sherwood |
| TYPE | Residential |
| STYLE | TSTOR |
| YEAR BUILT | 2008 |
| SQUARE FOOTAGE | 2403.1 |
| BEDROOMS | 3 |
| BATHROOMS | 3 |
| BASEMENT | Full Basement, UFinished |
| FEATURES |
| GARAGE | Yes |
| PARKING | DBAttached |
| ROOF | Asphalt Shingle |
| LOT SQFT | 493 |
| ROOMS | DIMENSIONS (m) | LEVEL |
|---|---|---|
| Master Bedroom | 4.78 x 4.62 | |
| Second Bedroom | 3.56 x 3.61 | |
| Third Bedroom | 3.40 x 3.35 | |
| Dining Room | 0.58 x 3.43 | Main |
| Family Room | 4.88 x 4.47 | Basement |
| Kitchen | 3.33 x 5.00 | Main |
| Living Room | 4.88 x 4.57 | Main |
INTERIOR
None, Forced Air, Natural Gas, Gas, Great Room, Mantle
EXTERIOR
Back Yard, City Lot, Corner Lot, Front Yard, Lawn, Irregular Lot, Landscaped, Street Lighting
Broker
RE/MAX Real Estate (Central)
Agent

































