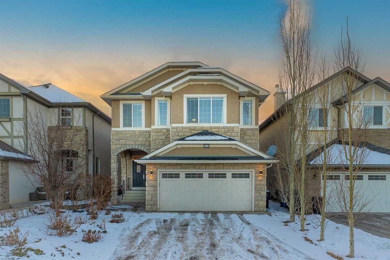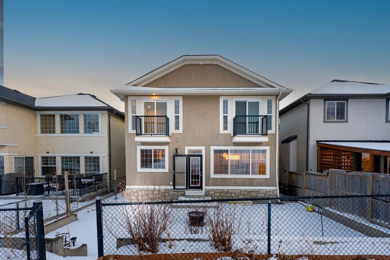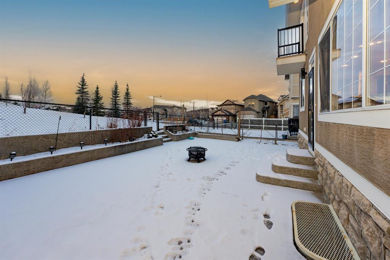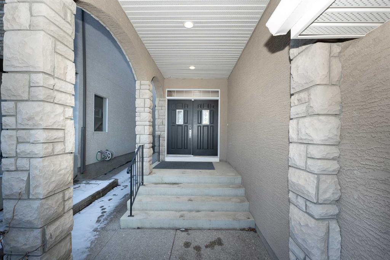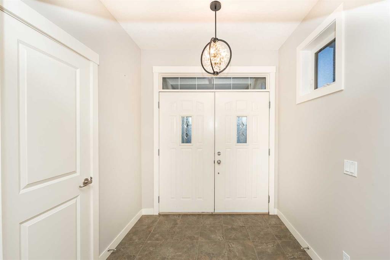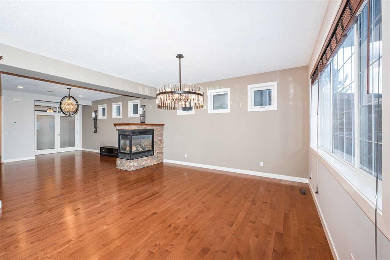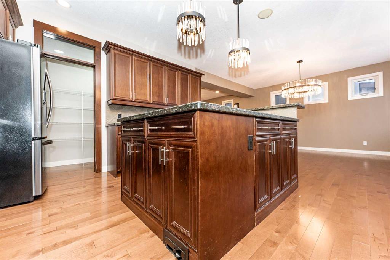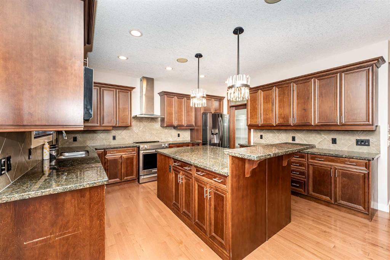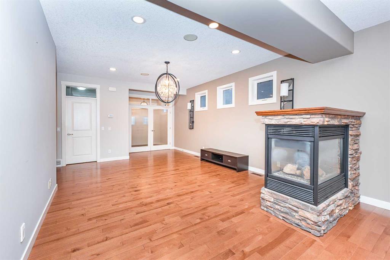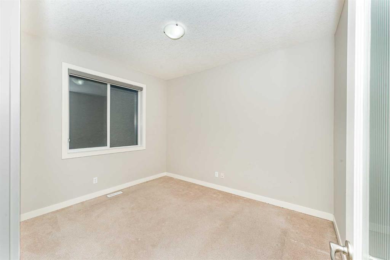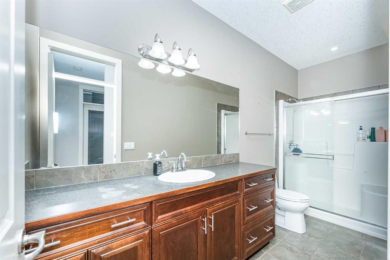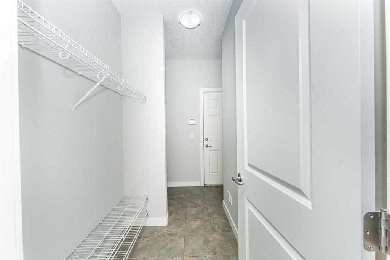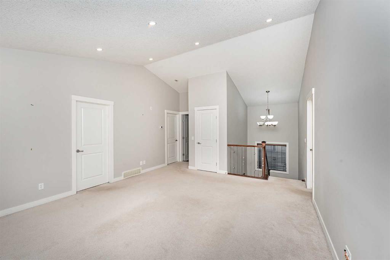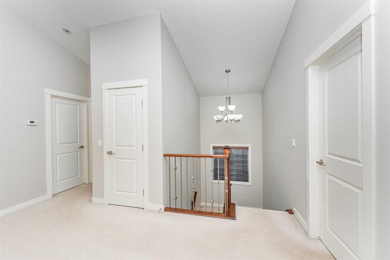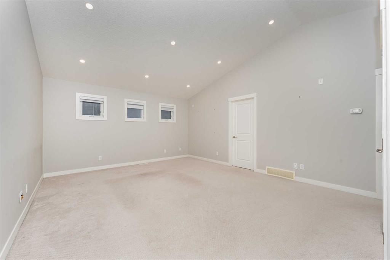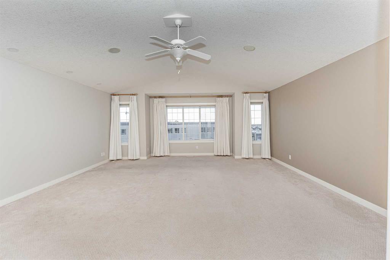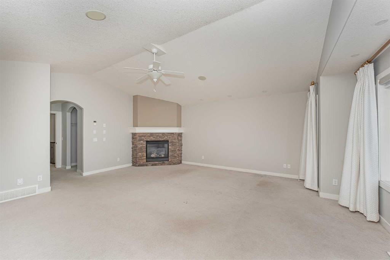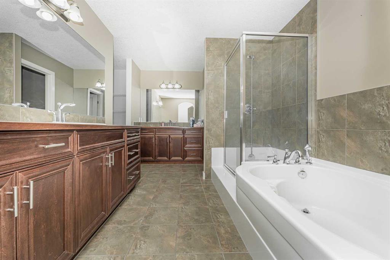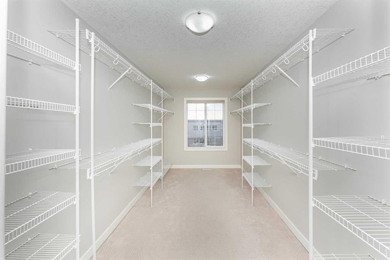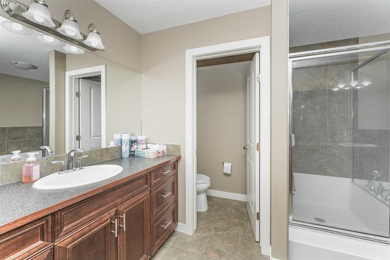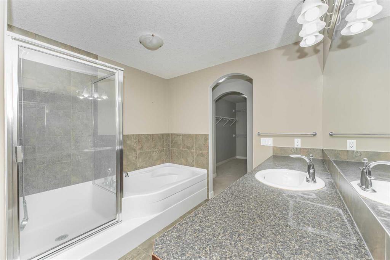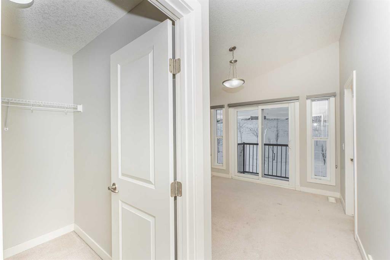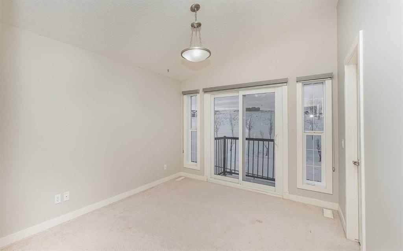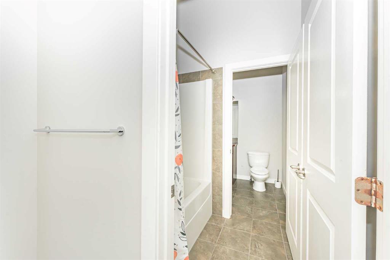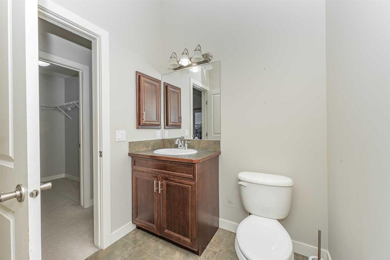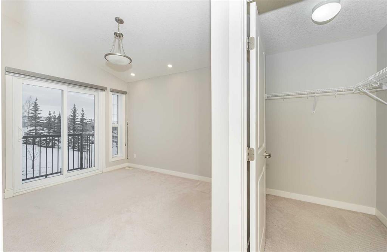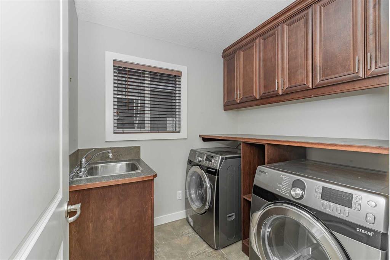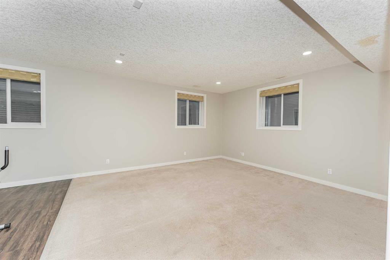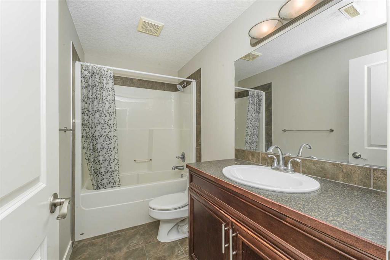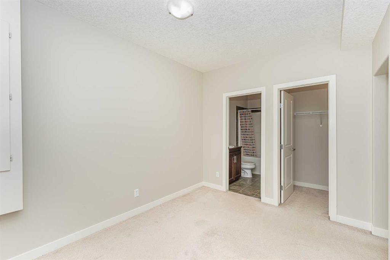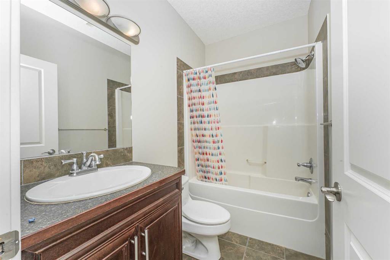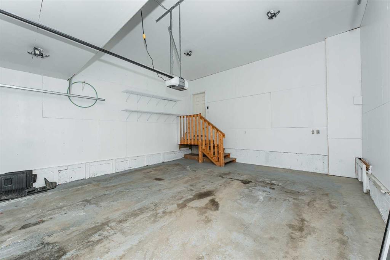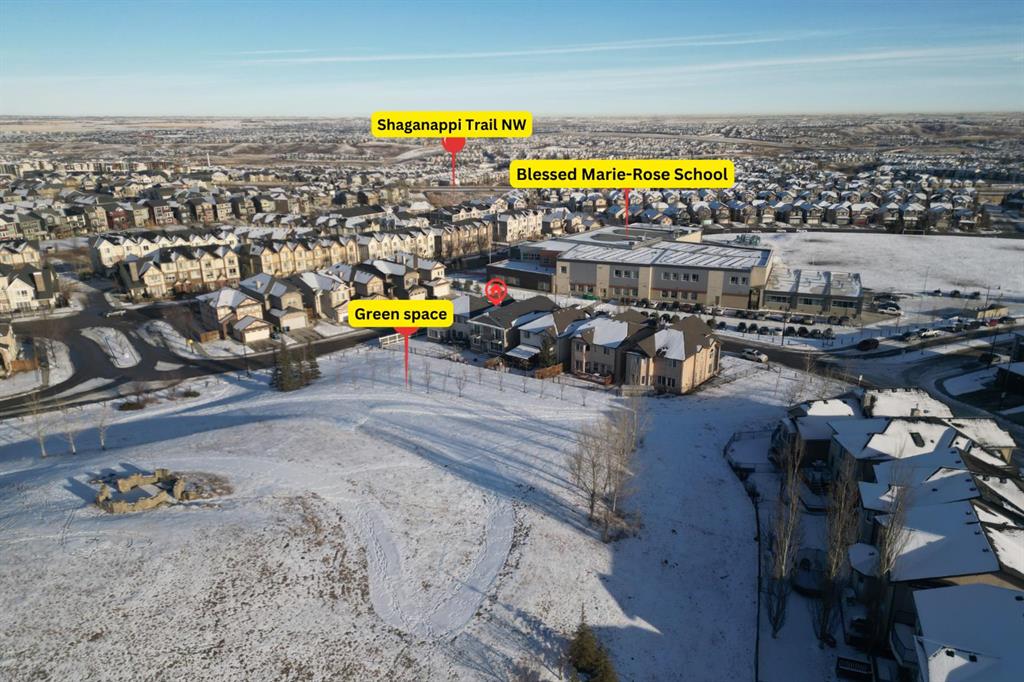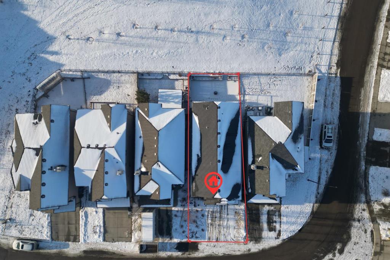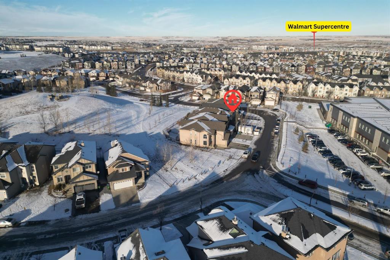

214 Sherwood Circle NW
Calgary
Update on 2023-07-04 10:05:04 AM
$1,179,000
5
BEDROOMS
5 + 0
BATHROOMS
2890
SQUARE FEET
2007
YEAR BUILT
Luxurious Custom-Built Home with an Illegal Secondary Suite in Sherwood NW! Welcome to 214 Sherwood Circle NW, Calgary, Alberta – an exceptional 2-storey executive home offering above 4,000 square feet of total living space, thoughtfully designed with unparalleled luxury and functionality. Nestled on a quiet street and backing onto serene green space, this home is truly a dream come true for families, multi-generational living, or those seeking additional rental income. Main Home Highlights Spacious and Elegant Design: Almost 2,900 square feet above grade with 9' ceilings, transom windows on all doors, and an open-concept layout that seamlessly connects the living, dining, and kitchen areas. Gourmet Kitchen: A chef's delight with a massive pantry, upgraded cabinetry, and a stunning 3-sided gas fireplace that warms the living and dining areas. Main Floor Office & Full Bath: Perfect for remote work or guests, with a rare full bathroom on the main level. Upgraded Finishes Throughout: Custom lighting, power blinds, and central air conditioning provide ultimate comfort and convenience. Upper-Level Retreat Luxurious Master Suite: A sanctuary featuring a corner gas fireplace, two oversized walk-in closets, and a 5-piece spa-inspired ensuite with dual vanities, a deep soaker tub, and a separate shower. Unique Bedroom Design: Two additional large bedrooms, each with its own walk-in closet, private balcony, and connected by a Jack-and-Jill bathroom with a shared tub/shower. Convenient Upper Laundry Room: Equipped with ample storage and counter space. Walk-Up Illegal Secondary Suite The 1,131 sq. ft. secondary suite is a standout feature, offering exceptional income potential or independent living for family members: Private Entrance & In-Floor Heating: Separate walk-up access with its own furnace and in-floor heating for year-round comfort. Second Full Kitchen & Dining Area: Fully equipped and designed for convenience. Two Additional Bedrooms: Both with walk-in closets, one featuring a private 4-piece ensuite while the other has a 4-piece bath right beside. Massive Rec Room: Perfect for entertaining or relaxation. Outdoor Paradise Low-Maintenance Backyard: Fully fenced with a stunning patio, backing directly onto green space for added privacy and scenic views. Double Attached Garage: Spacious and functional with room for vehicles and storage. Prime Location Located in the highly sought-after community of Sherwood, this home is just steps from schools, public transit, shopping, and parks. Whether you're a growing family or an investor, this property offers unbeatable value and versatility. Don’t miss out on this rare opportunity – schedule your private viewing today and experience all that this extraordinary home has to offer!
| COMMUNITY | Sherwood |
| TYPE | Residential |
| STYLE | TSTOR |
| YEAR BUILT | 2007 |
| SQUARE FOOTAGE | 2890.2 |
| BEDROOMS | 5 |
| BATHROOMS | 5 |
| BASEMENT | EE, Finished, Full Basement, SUI |
| FEATURES |
| GARAGE | Yes |
| PARKING | DBAttached |
| ROOF | Asphalt Shingle |
| LOT SQFT | 372 |
| ROOMS | DIMENSIONS (m) | LEVEL |
|---|---|---|
| Master Bedroom | 5.82 x 6.48 | |
| Second Bedroom | 3.12 x 5.08 | |
| Third Bedroom | 3.10 x 5.08 | |
| Dining Room | ||
| Family Room | 6.12 x 4.42 | |
| Kitchen | 2.95 x 2.29 | Basement |
| Living Room |
INTERIOR
Central Air, Fireplace(s), Forced Air, Family Room, Gas, Living Room, Three-Sided
EXTERIOR
Back Yard, Backs on to Park/Green Space, Low Maintenance Landscape, No Neighbours Behind, Level, Street Lighting
Broker
PREP Realty
Agent

