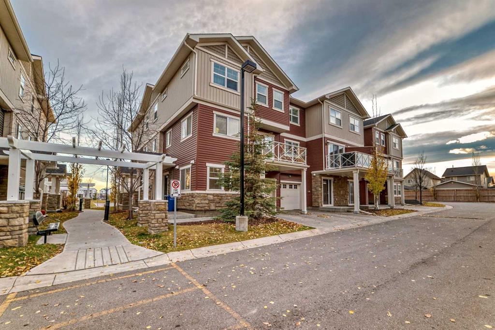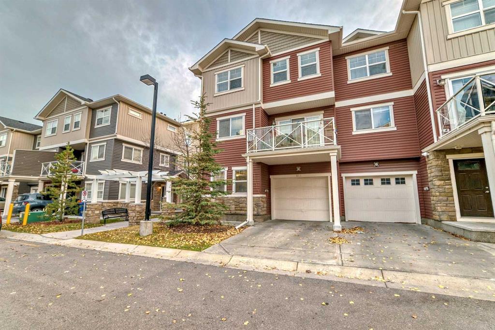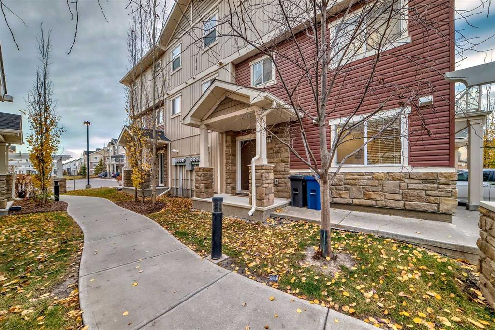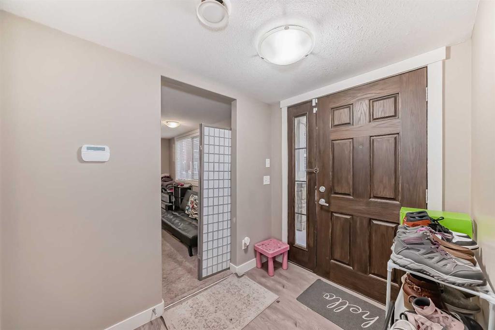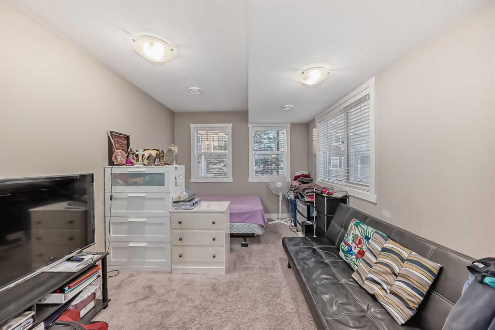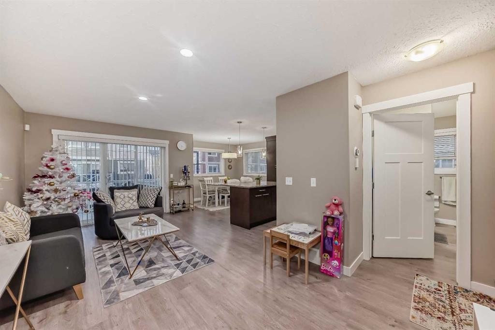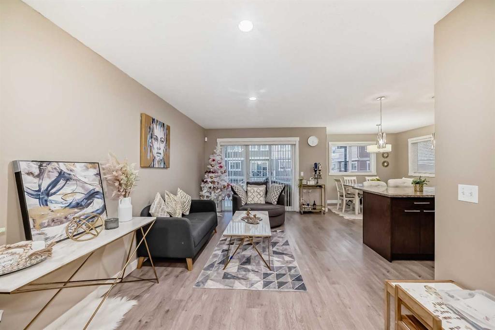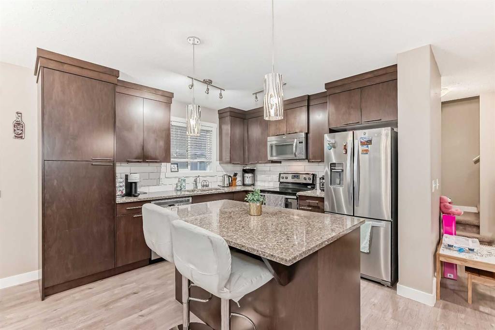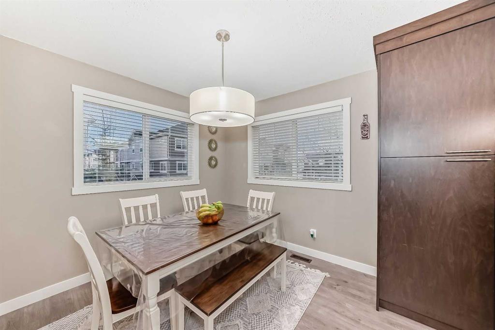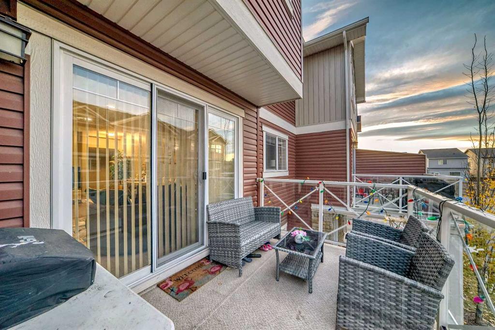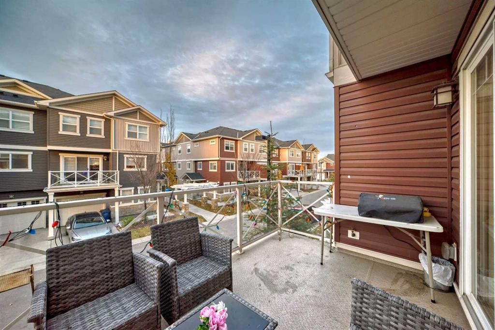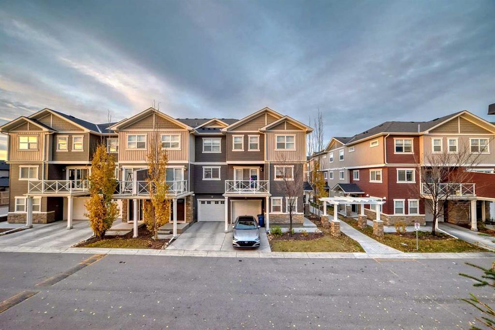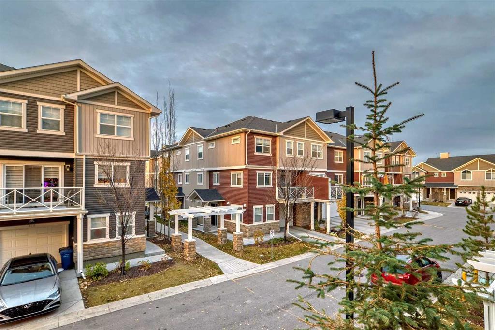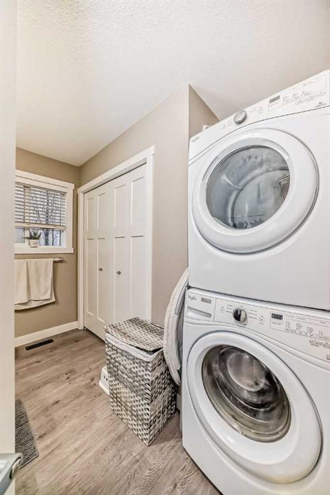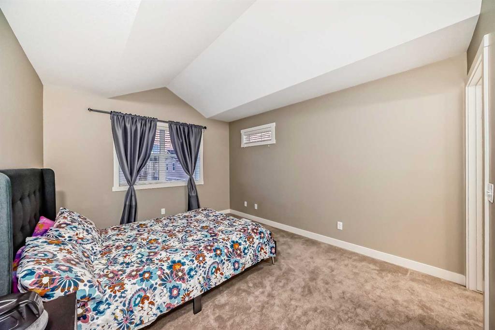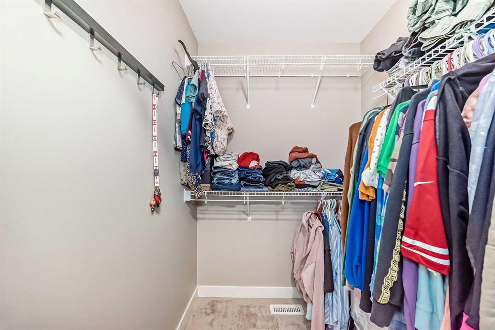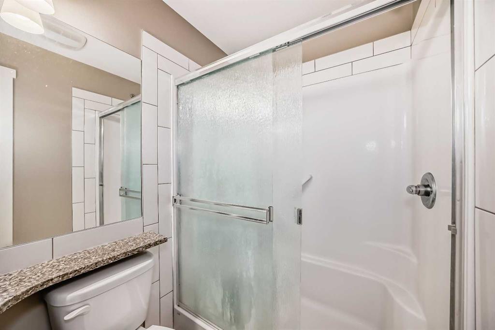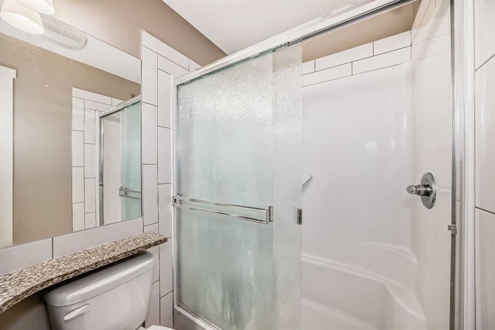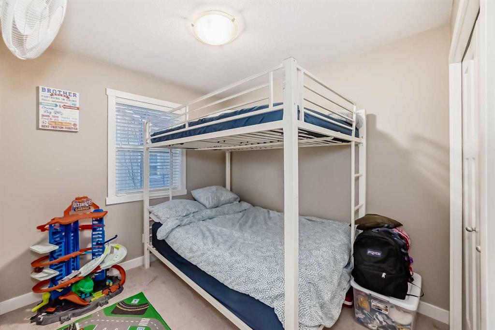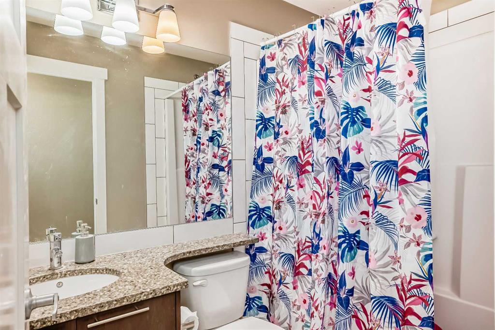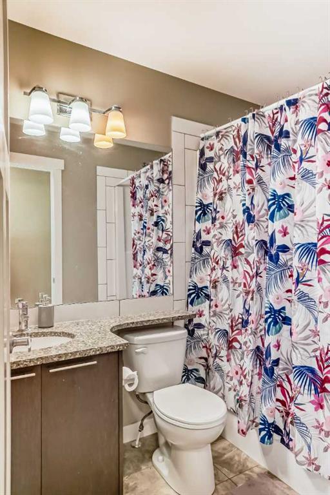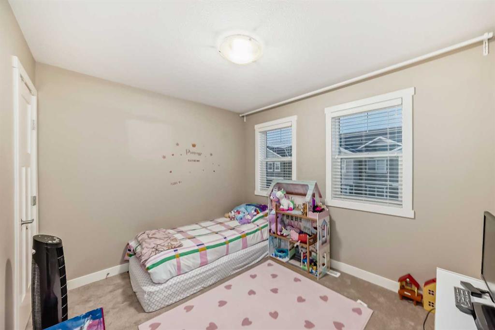

811 Skyview Ranch Grove NE
Calgary
Update on 2023-07-04 10:05:04 AM
$472,990
4
BEDROOMS
2 + 1
BATHROOMS
1597
SQUARE FEET
2014
YEAR BUILT
Welcome to this Corner Unit Townhome featuring 1,596+ sqft with a gorgeous kitchen and a contemporary design. The attached garage at entrance offers plenty of storage space for your everyday needs; stepping up, you will find a spacious living room featuring high-end laminate flooring throughout with granite countertop and stainless steel appliances. Enjoy a beautiful sunset? A large patio door leads to the balcony where you will treasure such precious moments with your beloved ones! Laundry is well positioned to by 2-piece bathroom with thoughtfully designed storage space. The master bedroom boasts the vaulted ceiling, a spacious walk-in closet and a 3-piece ensuite. Kids would benefit from the walking distance to Prairie Sky School, Apostles of Jesus School, Purple Potamus Preschool and quite a few playgrounds - not to mention the one right beside your complex! You will also find commuting a breeze with easy access to Stoney Trail. Book a viewing today and discover the great potential Skyview Ranch has yet to offer!
| COMMUNITY | Skyview Ranch |
| TYPE | Residential |
| STYLE | TRST |
| YEAR BUILT | 2014 |
| SQUARE FOOTAGE | 1596.6 |
| BEDROOMS | 4 |
| BATHROOMS | 3 |
| BASEMENT | See Remarks |
| FEATURES |
| GARAGE | Yes |
| PARKING | Covered, Driveway, Enclosed, Off Street, On Street, Owned, PP |
| ROOF | Asphalt Shingle |
| LOT SQFT | 119 |
| ROOMS | DIMENSIONS (m) | LEVEL |
|---|---|---|
| Master Bedroom | 3.33 x 4.11 | |
| Second Bedroom | 3.28 x 2.72 | |
| Third Bedroom | 2.67 x 2.69 | |
| Dining Room | 3.35 x 2.49 | |
| Family Room | ||
| Kitchen | 3.35 x 3.43 | |
| Living Room | 3.05 x 6.20 |
INTERIOR
None, Forced Air,
EXTERIOR
Corner Lot
Broker
RE/MAX First
Agent


