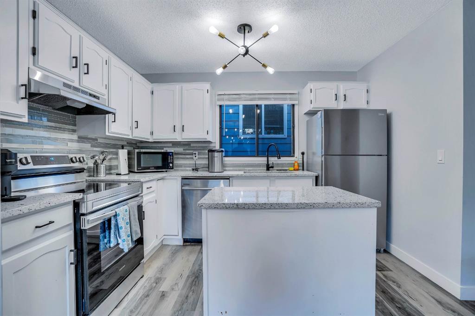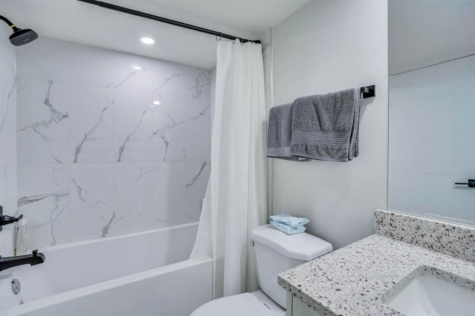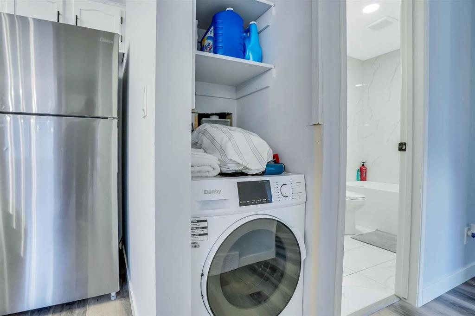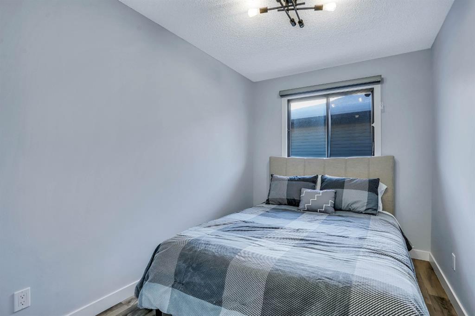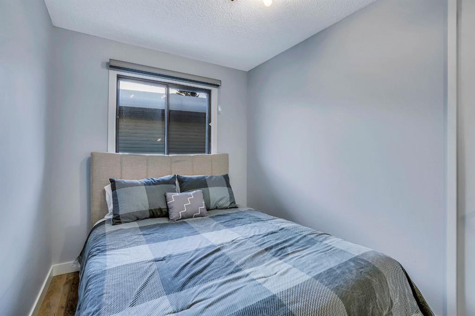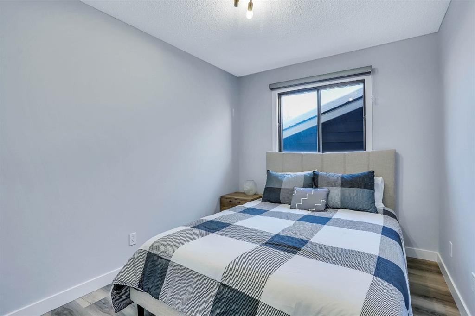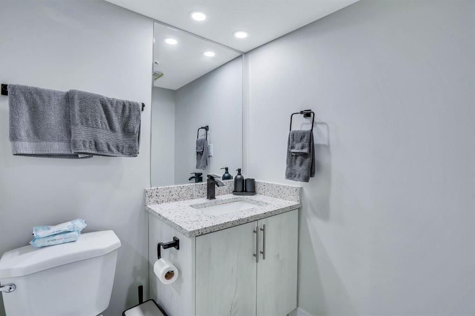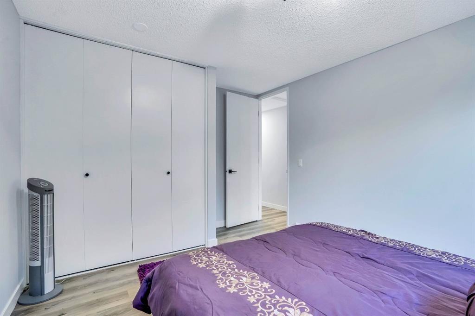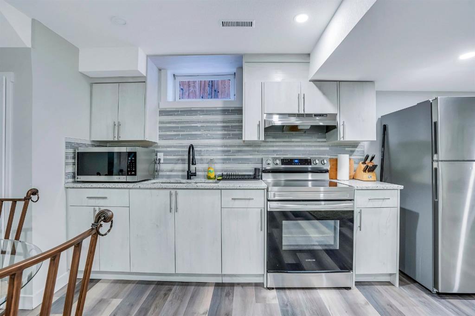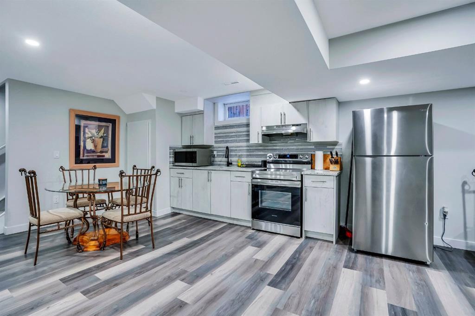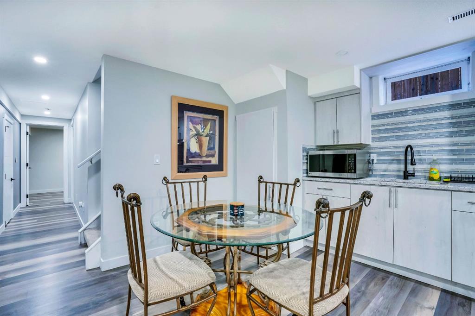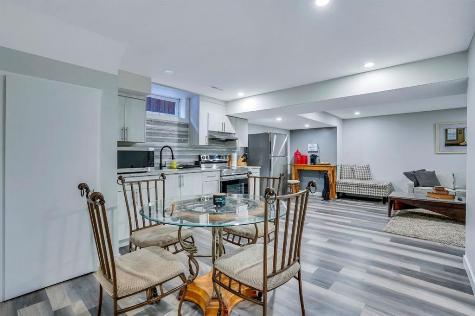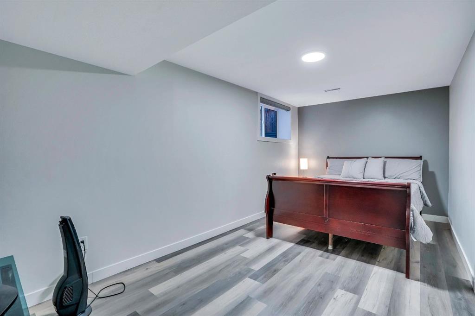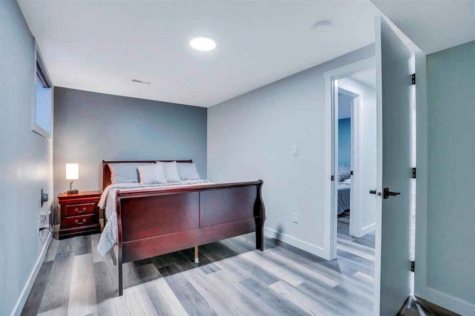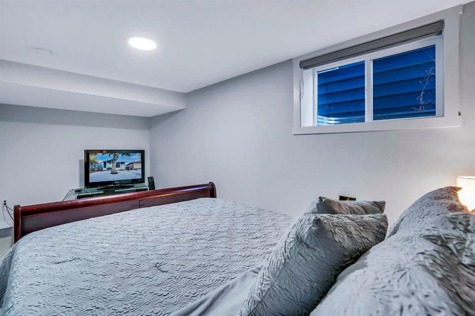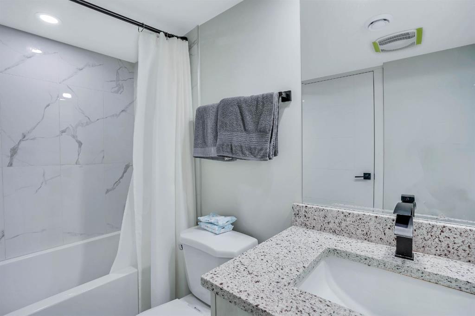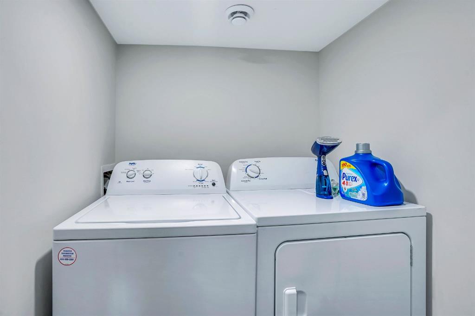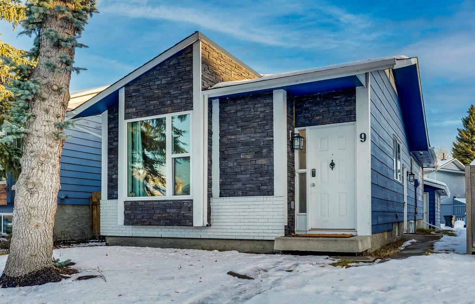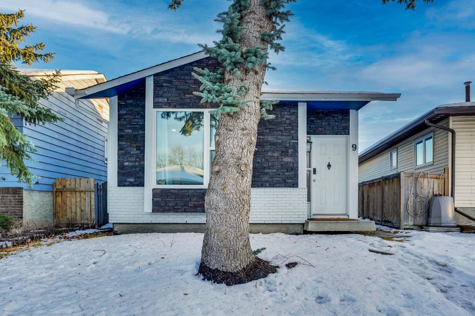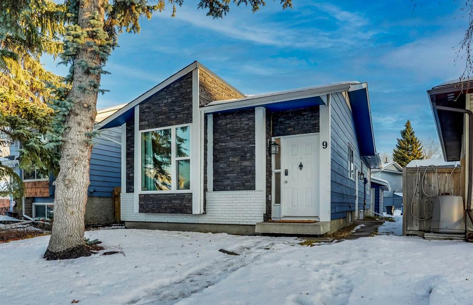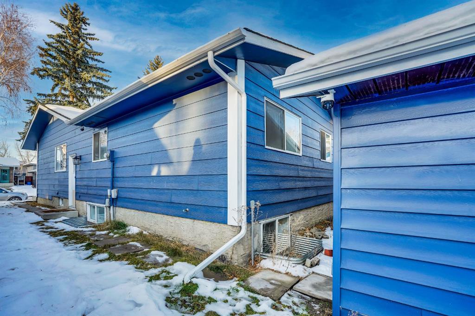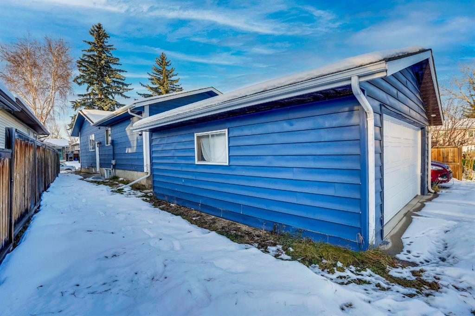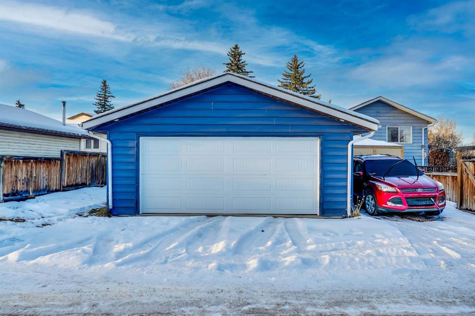

9 Sunvale Crescent SE
Calgary
Update on 2023-07-04 10:05:04 AM
$639,000
5
BEDROOMS
2 + 0
BATHROOMS
1000
SQUARE FEET
1982
YEAR BUILT
FULLY RENOVATED BUNGALOW WITH A 2 BEDROOM ILLEGAL SUITE - Wonderful 5 bedroom home in the desirable SE lake community of Sundance - This home has a functional floor plan & large 22'x22' detached double garage. The main floor has a large sunny living room and dining area leading into the kitchen with a centre island and ample cabinet & counter space. NEWLY UPDATED KITCHEN CABINETS AND NEW GRANITE COUNTERTOPS, BACKSPLASH, APPLIANCES, NEW LIGHTING & PLUMBING, NEW FLOORING, THIS HOMES LOOKS AND SMELLS LIKE A NEW HOME!! There is a spacious master bedroom with a large closet plus two additional good-sized bedrooms and 3-piece family bathroom. An additional side entrance leads you to the fully finished 2 bedroom ILLEGAL basement (suite) the basement has recently been finished with permits not including the kitchen. PROPERTY IS CURRENTLY AN AIR BNB RENTAL GENERATING $5,000 MONTHLY UP AND DOWN. Furniture is also available for purchase and can be negotiated SHOWS 10/10
| COMMUNITY | Sundance |
| TYPE | Residential |
| STYLE | Bungalow |
| YEAR BUILT | 1982 |
| SQUARE FOOTAGE | 1000.1 |
| BEDROOMS | 5 |
| BATHROOMS | 2 |
| BASEMENT | Finished, Full Basement |
| FEATURES |
| GARAGE | Yes |
| PARKING | Double Garage Detached |
| ROOF | Asphalt Shingle |
| LOT SQFT | 303 |
| ROOMS | DIMENSIONS (m) | LEVEL |
|---|---|---|
| Master Bedroom | 4.14 x 3.20 | Main |
| Second Bedroom | 3.20 x 2.26 | Main |
| Third Bedroom | 3.10 x 2.54 | Main |
| Dining Room | 3.23 x 2.34 | Main |
| Family Room | ||
| Kitchen | 3.35 x 2.64 | Main |
| Living Room | 5.44 x 3.71 | Basement |
INTERIOR
None, Forced Air, Electric
EXTERIOR
Back Lane, Back Yard, Landscaped
Broker
Real Broker
Agent






