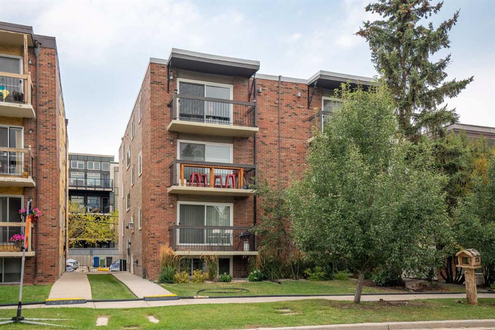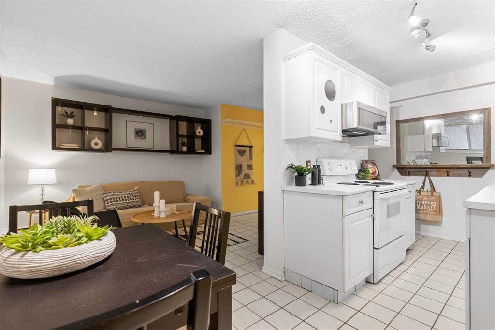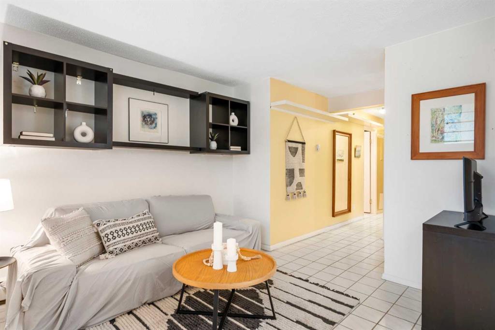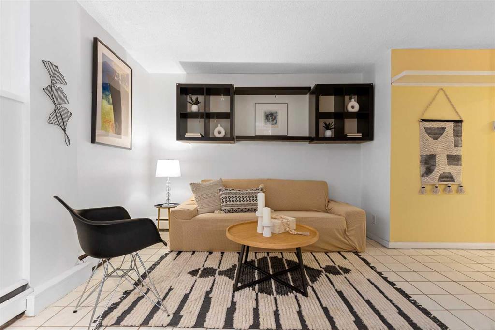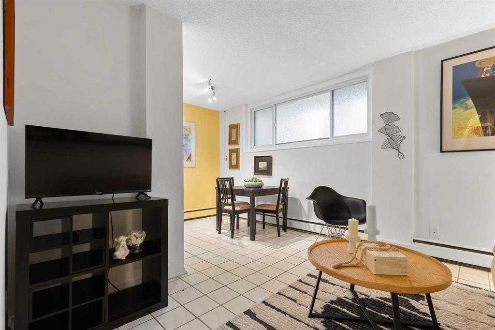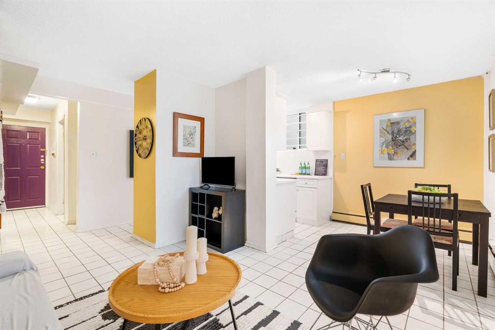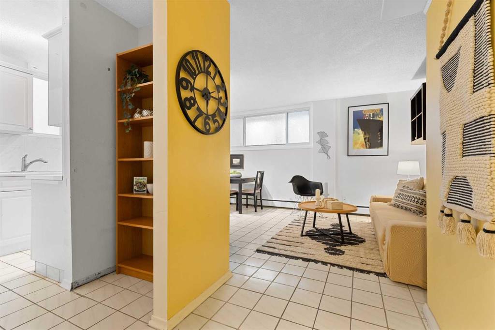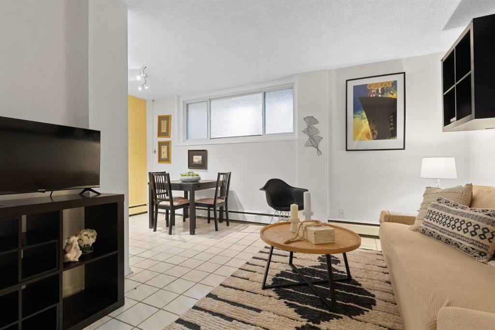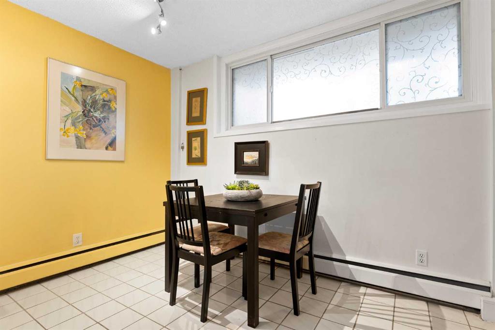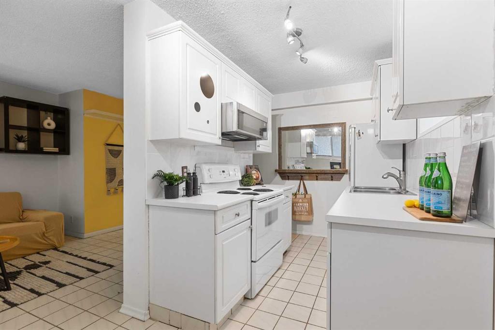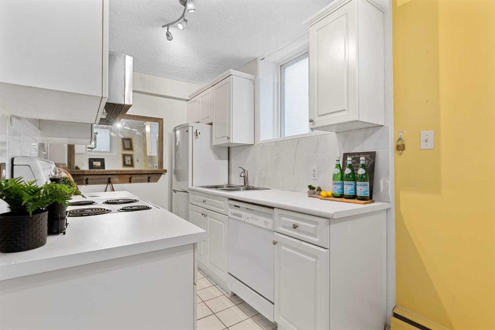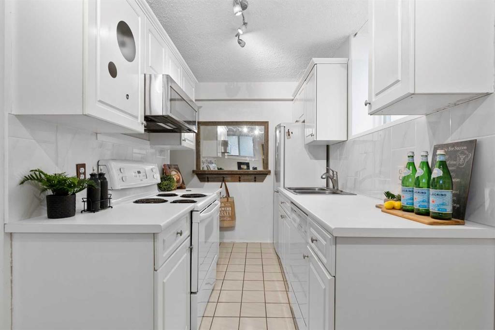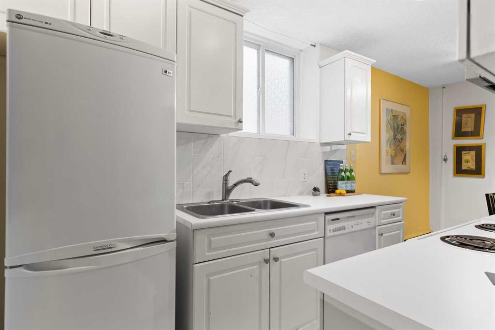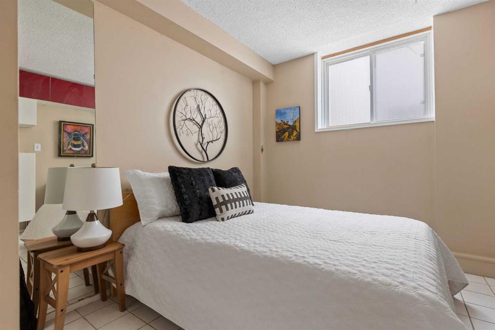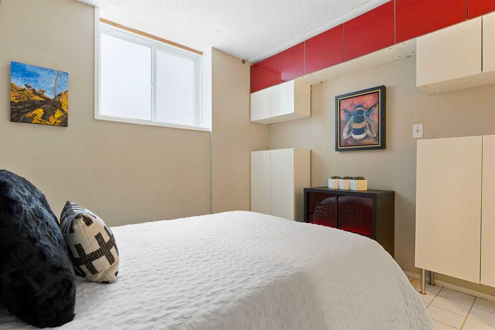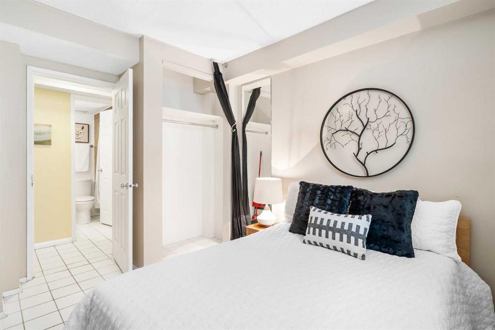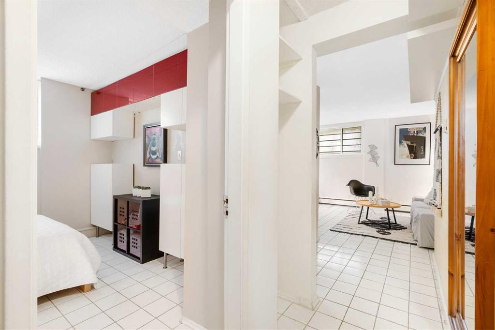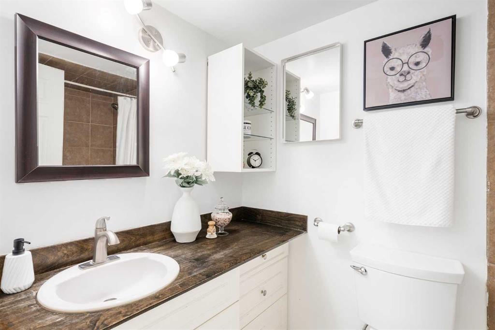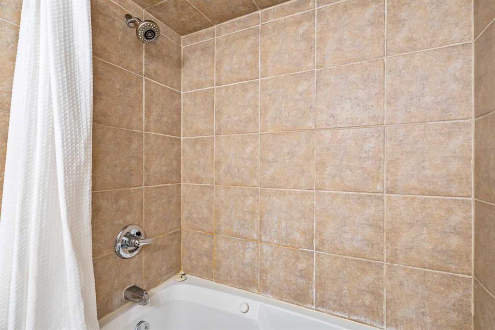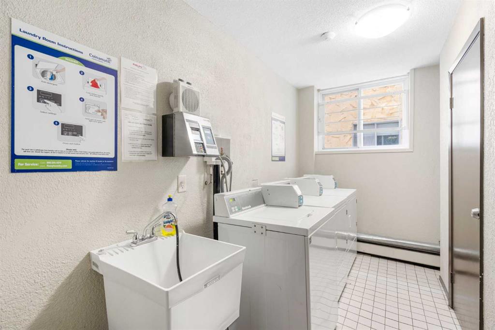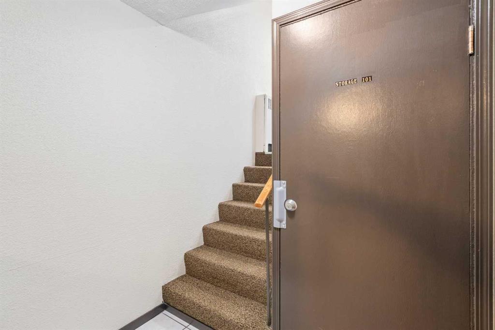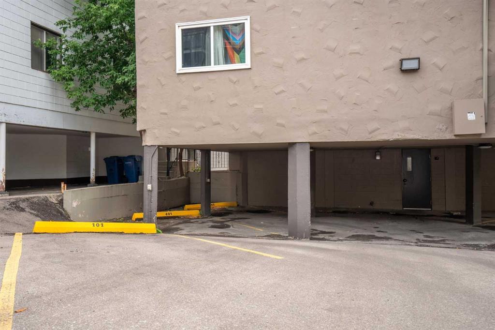

101, 836 4 Avenue NW
Calgary
Update on 2023-07-04 10:05:04 AM
$185,000
1
BEDROOMS
1 + 0
BATHROOMS
485
SQUARE FEET
1971
YEAR BUILT
Welcome to Sunnyside Serenity—a space that radiates charm, warmth, and thoughtful design. Located on a mature, peaceful street, this 1-bedroom condo blends convenience and character. Surrounded by boutique shops, inviting cafes, and delightful restaurants, it offers a vibrant yet tranquil lifestyle. Step inside to discover a layout that balances function and comfort. The cozy living room invites you to unwind, while the bright kitchen provides an ideal spot for culinary creativity, with an adjacent dining area perfectly suited for meals and moments shared. The bedroom offers a serene retreat, conveniently located just steps from a well-appointed four-piece bathroom. With privacy as a hallmark, this condo stands alone on its own level, offering an exclusive space to call home. A secure storage locker is conveniently situated right outside the door, and common laundry facilities are just steps away. No stairs are required to navigate from the assigned parking space behind the building, making daily errands a breeze. Set in the heart of Sunnyside, this property is a gateway to a lifestyle rich in amenities. From the scenic pathways of Riley Park and the nearby McHugh Bluff, as well as Prince’s Island to the charming treasures found in Little Free Libraries scattered through the neighbourhood, the area is a delight to explore. With the C-Train just a short walk away, connections to downtown, SAIT, and beyond are effortless. Sunnyside offers a cohesive, welcoming community with all the essentials close at hand, including a quick 3-minute walk to Safeway for those last-minute ingredients. This condo is more than a place to live—it’s an invitation to a life well-lived in a community that feels like home.
| COMMUNITY | Sunnyside |
| TYPE | Residential |
| STYLE | LOW |
| YEAR BUILT | 1971 |
| SQUARE FOOTAGE | 485.2 |
| BEDROOMS | 1 |
| BATHROOMS | 1 |
| BASEMENT | |
| FEATURES |
| GARAGE | No |
| PARKING | Assigned, Stall |
| ROOF | |
| LOT SQFT | 0 |
| ROOMS | DIMENSIONS (m) | LEVEL |
|---|---|---|
| Master Bedroom | ||
| Second Bedroom | 3.56 x 3.00 | Main |
| Third Bedroom | 3.56 x 3.00 | Main |
| Dining Room | 2.24 x 2.21 | Main |
| Family Room | ||
| Kitchen | 2.79 x 1.96 | Main |
| Living Room | 3.35 x 3.10 | Main |
INTERIOR
None, Baseboard, Hot Water,
EXTERIOR
Broker
Real Estate Professionals Inc.
Agent

