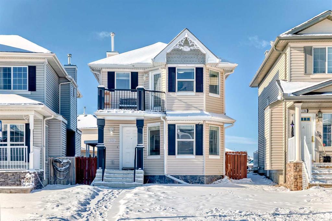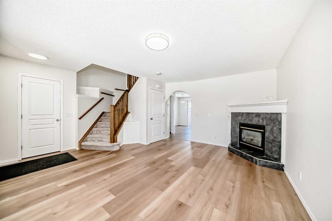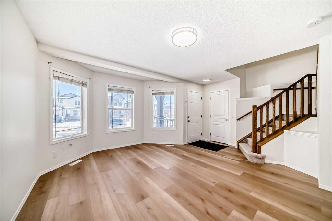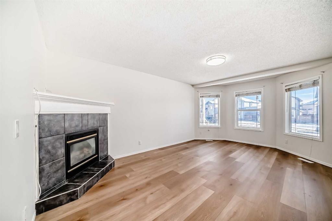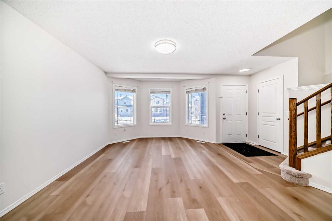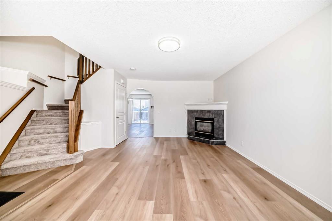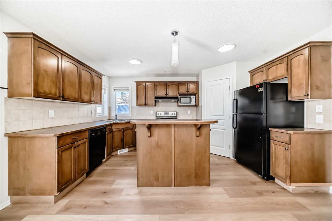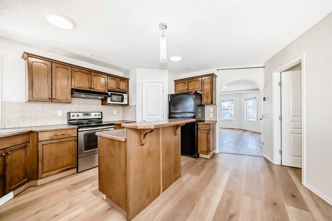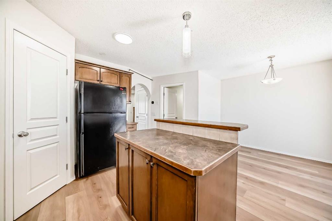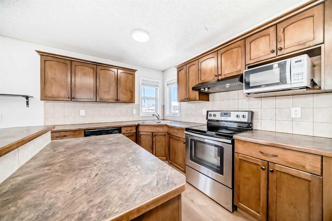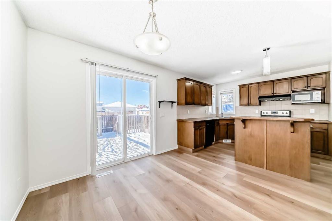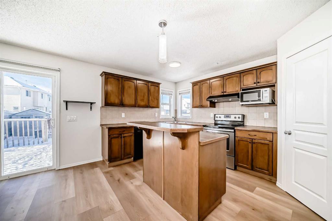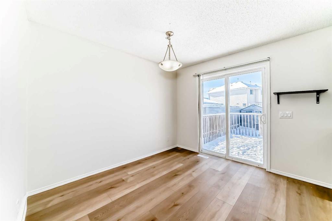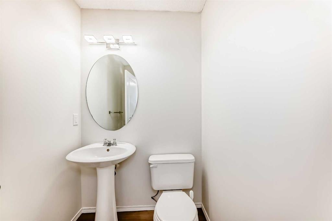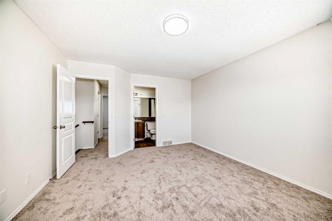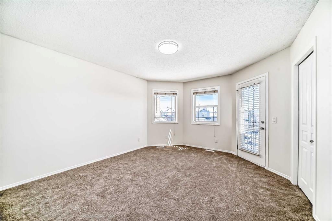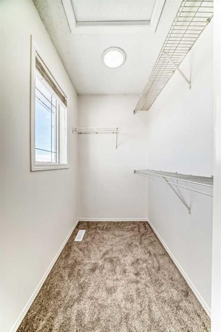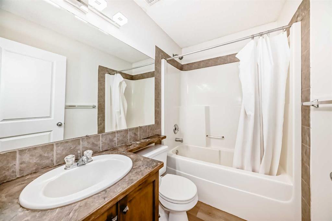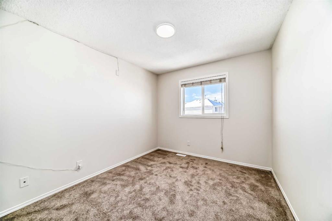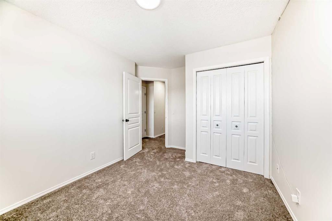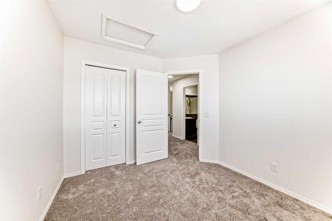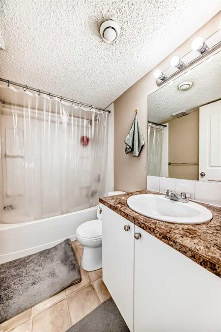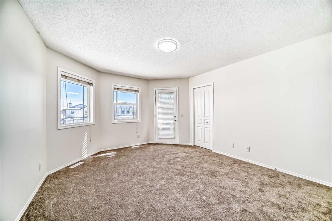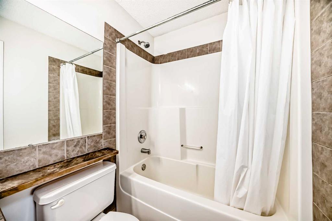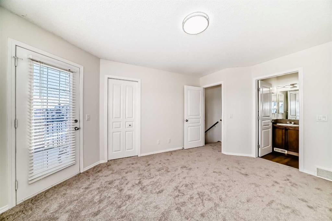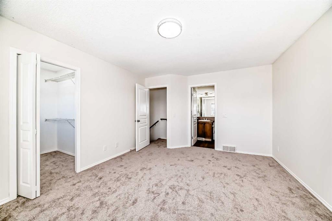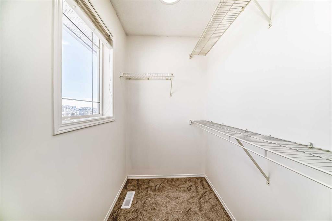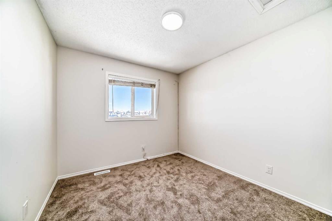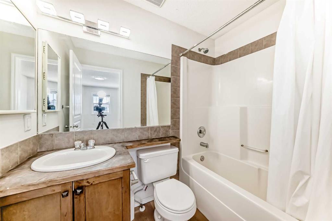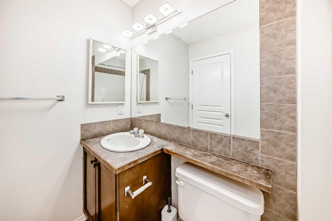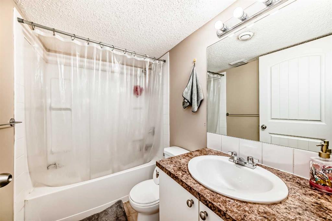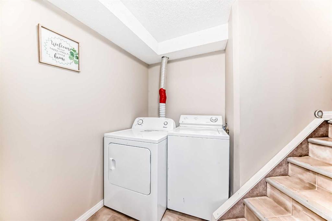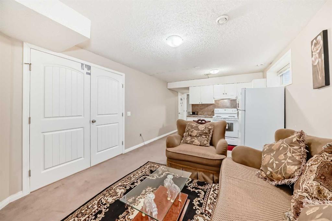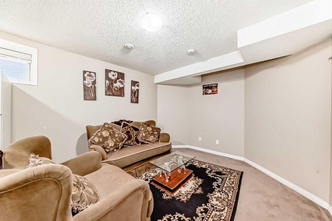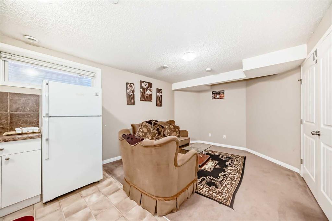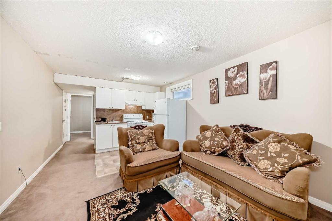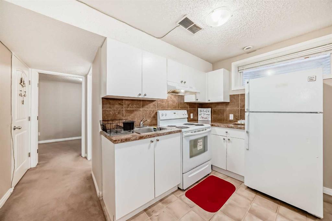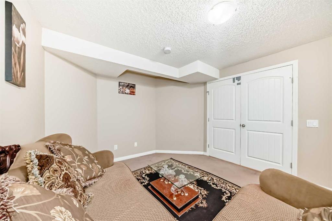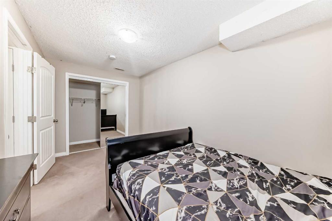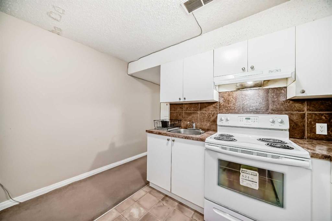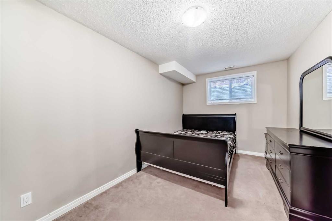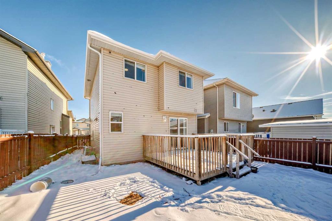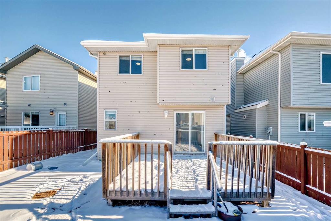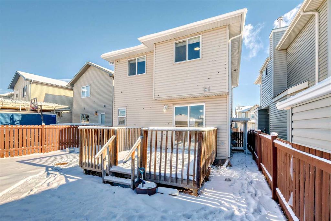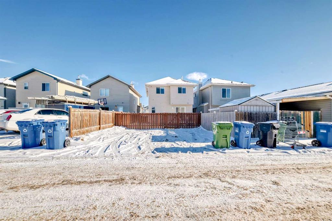

1102 Taradale Drive NE
Calgary
Update on 2023-07-04 10:05:04 AM
$589,900
4
BEDROOMS
3 + 1
BATHROOMS
1289
SQUARE FEET
2005
YEAR BUILT
**OPEN HOUSE Feb 15th and 16th from 1pm to 4pm** Welcome to 1102 Taradale Dr NE! This meticulously maintained residence features a legal one-bedroom suite, perfect for additional income or extended family. The main floor boasts a generous living room with bay windows and a cozy corner fireplace, complemented by a convenient two-piece bathroom and a spacious kitchen adorned with elegant maple cabinets. On the upper level, you’ll discover a sizable master bedroom complete with a walk-in closet featuring built-in shelves, a luxurious four-piece ensuite, and an inviting east-facing balcony. Additionally, there are two more well-proportioned bedrooms and a shared full bathroom. The fully finished basement includes a separate entrance leading to the legal suite, which offers a comfortable bedroom, a four-piece bathroom, a kitchen, and shared laundry facilities. Enjoy the benefits of a fully fenced yard, and take advantage of the prime location with schools and bus stops just steps away—an appreciated feature by tenants! Don’t miss out on this incredible opportunity; call today to schedule your tour! This home is sure to impress!
| COMMUNITY | Taradale |
| TYPE | Residential |
| STYLE | TSTOR |
| YEAR BUILT | 2005 |
| SQUARE FOOTAGE | 1289.0 |
| BEDROOMS | 4 |
| BATHROOMS | 4 |
| BASEMENT | Full Basement, SUIT |
| FEATURES |
| GARAGE | No |
| PARKING | Off Street, PParking Pad |
| ROOF | Asphalt Shingle |
| LOT SQFT | 289 |
| ROOMS | DIMENSIONS (m) | LEVEL |
|---|---|---|
| Master Bedroom | 4.62 x 3.73 | Upper |
| Second Bedroom | 3.15 x 2.82 | Upper |
| Third Bedroom | 3.84 x 2.84 | Upper |
| Dining Room | 2.39 x 1.78 | Main |
| Family Room | ||
| Kitchen | 1.63 x 1.65 | |
| Living Room | 3.43 x 3.40 |
INTERIOR
None, Forced Air, Gas
EXTERIOR
Rectangular Lot
Broker
RE/MAX Real Estate (Central)
Agent

