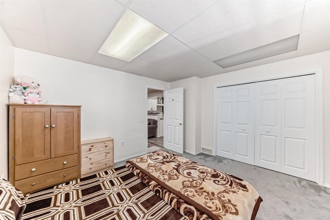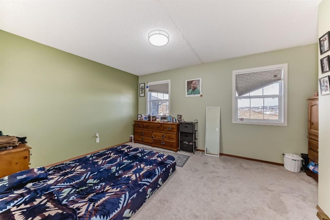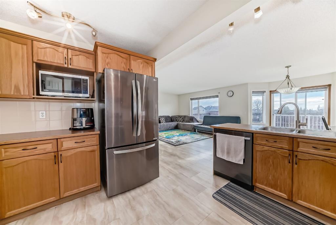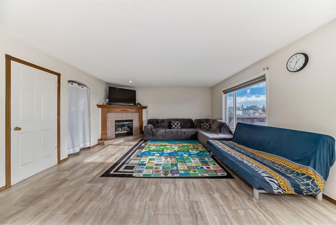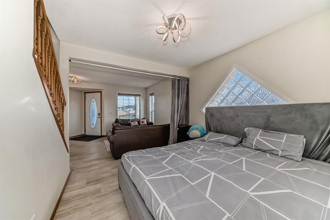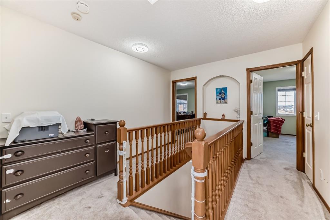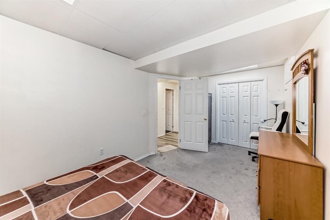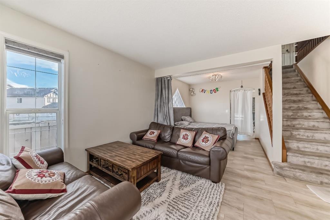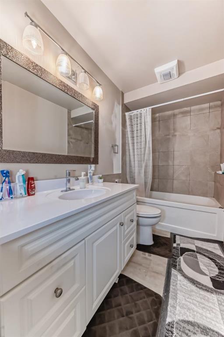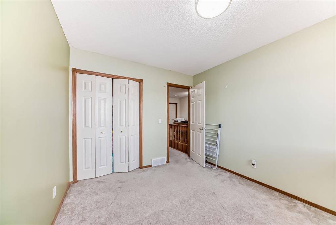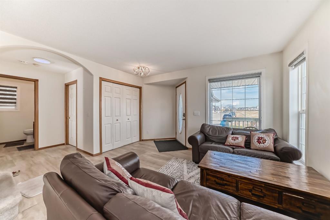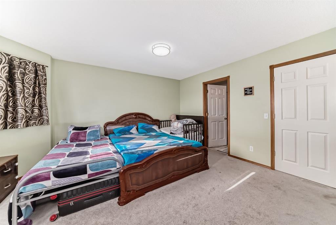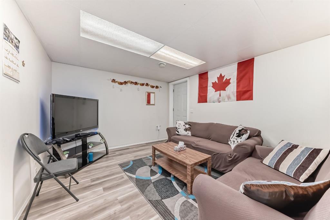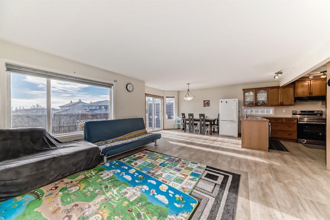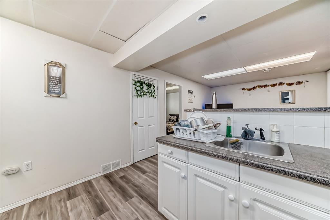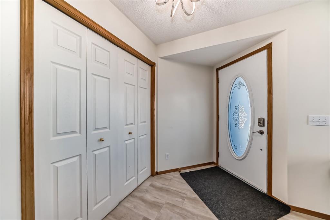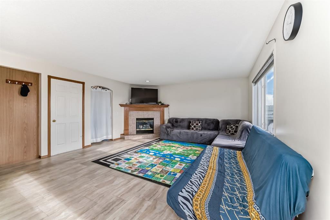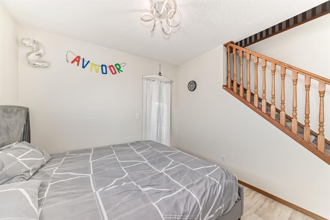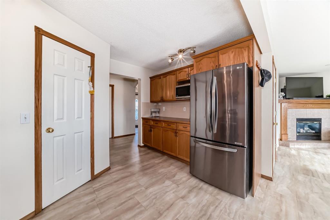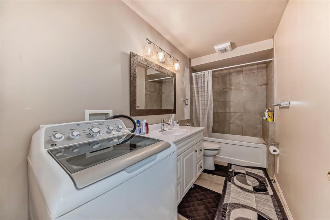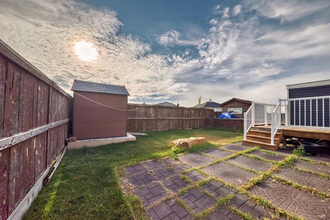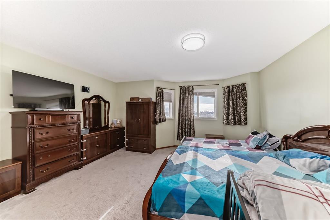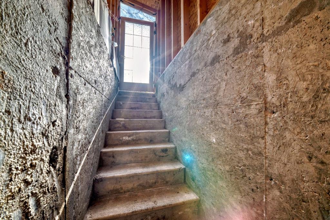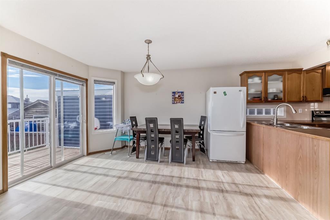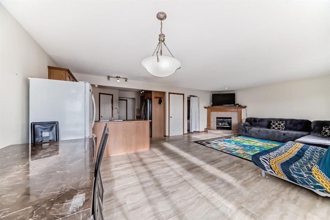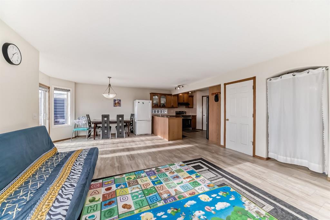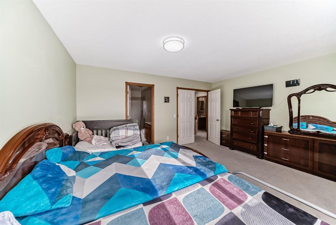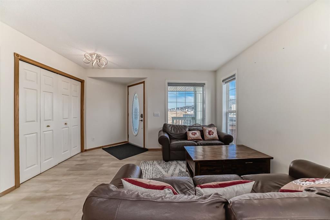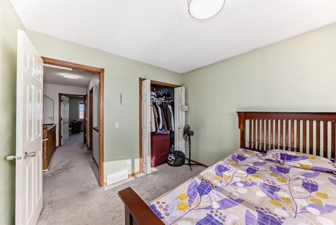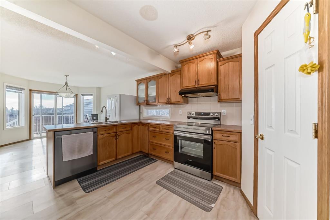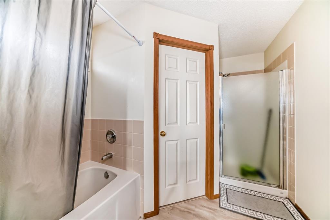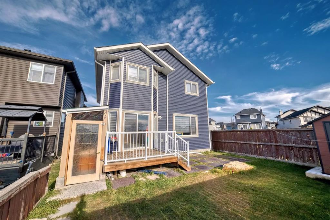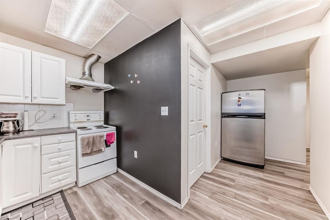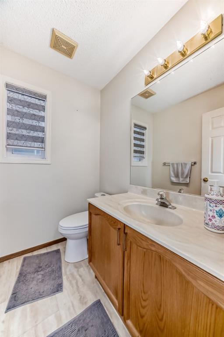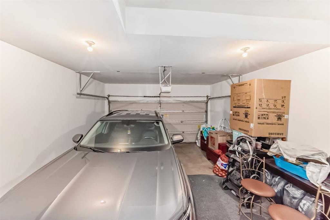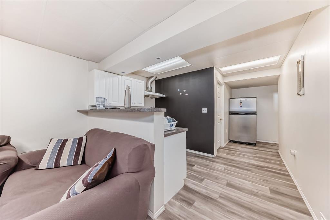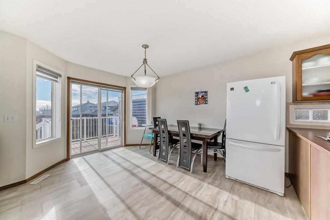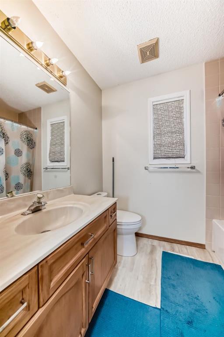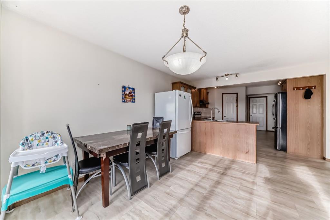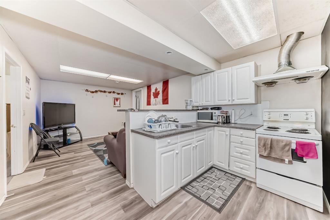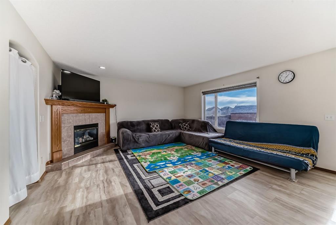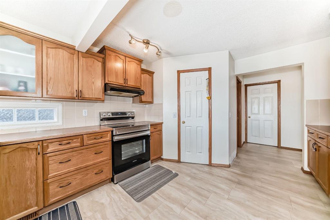

25 Taracove Way NE
Calgary
Update on 2023-07-04 10:05:04 AM
$779,000
6
BEDROOMS
3 + 1
BATHROOMS
2073
SQUARE FEET
2002
YEAR BUILT
Hi, welcome have a look at this spectacular 2 storey home with double front attached garage features over 3500 sq ft of living space. It includes a spacious main floor starting with a large front living room. Close to all amenities, Shools,parks,transit stop, Walking lane Excellent opportunity for investors and first time home buyer.Property features are as follwing. , 2-piece bathroom and laundry room and . Down the hall is a kitchen, dining nook and family room; all three overlooking each other with an open floor plan. Your kitchen features a walk in corner pantry, deep cupboards and ample counter space. The family room features a corner gas fireplace with mantle leaving your family cozy and warm. . The upper level is designed well with 4 large bedrooms and 2 full bathrooms. The massive primary bedroom with a double door entrance has a 4pc ensuite and walk-in closet. This level continues with 3 bedroom, a full 4pc bathroom and closet storage space. Make your way down to the basement and you’ll find a fully developed illegal suite that has a separate backyard entrance. It features 2 bedrooms, a full 4pc bathroom, a family room, kitchen, utility room and laundry! This home is the last on the street giving you more privacy! Alley access to your large fenced backyard and a greenspace field beside the home are all a bonus. Do not miss opportunity to own this beautiful property.
| COMMUNITY | Taradale |
| TYPE | Residential |
| STYLE | TSTOR |
| YEAR BUILT | 2002 |
| SQUARE FOOTAGE | 2073.2 |
| BEDROOMS | 6 |
| BATHROOMS | 4 |
| BASEMENT | EE, Finished, Full Basement, SUI |
| FEATURES |
| GARAGE | Yes |
| PARKING | DBAttached |
| ROOF | Asphalt Shingle |
| LOT SQFT | 364 |
| ROOMS | DIMENSIONS (m) | LEVEL |
|---|---|---|
| Master Bedroom | 4.45 x 4.70 | Upper |
| Second Bedroom | 3.30 x 4.09 | Upper |
| Third Bedroom | 3.99 x 2.92 | Upper |
| Dining Room | ||
| Family Room | 4.70 x 4.75 | Main |
| Kitchen | 4.34 x 3.71 | Main |
| Living Room | 3.28 x 3.96 | Main |
INTERIOR
None, Forced Air, Natural Gas, Gas
EXTERIOR
Back Yard
Broker
URBAN-REALTY.ca
Agent


