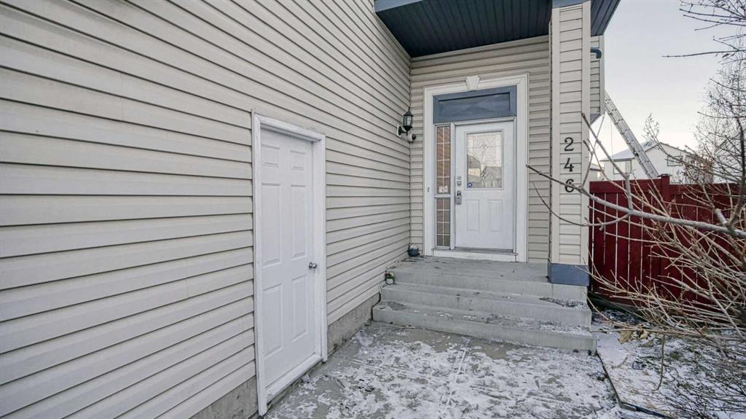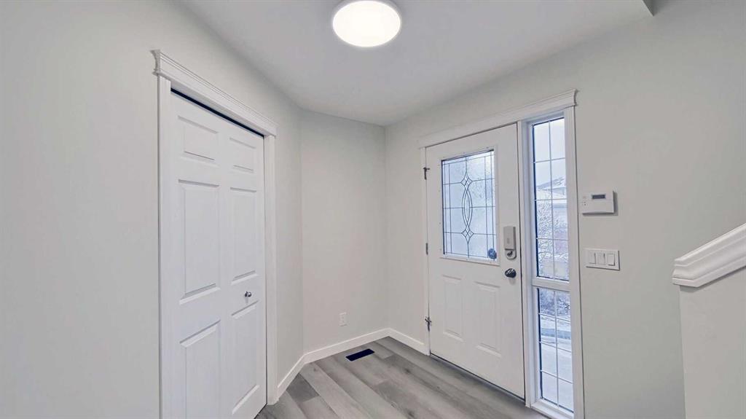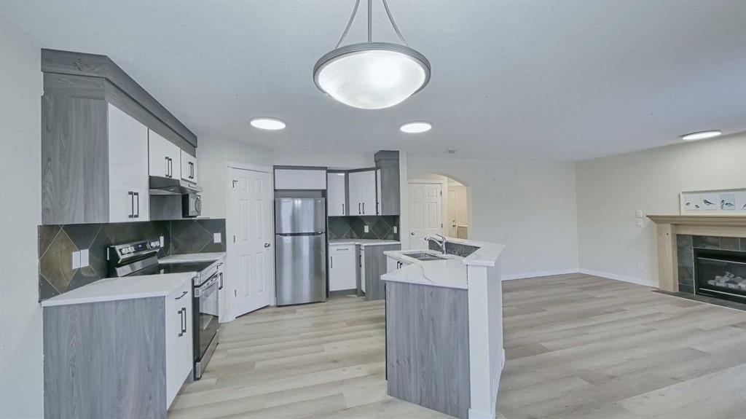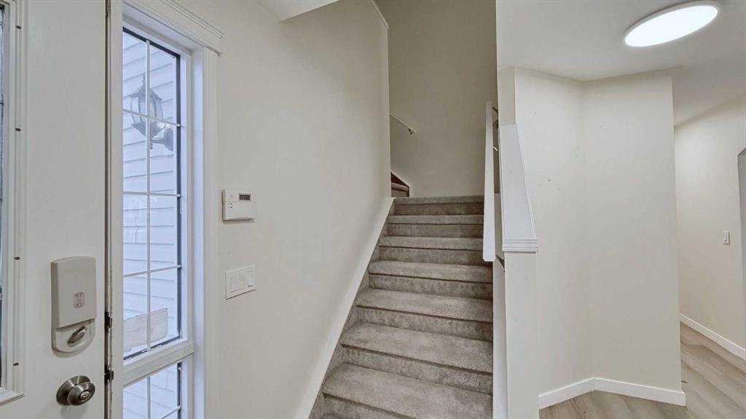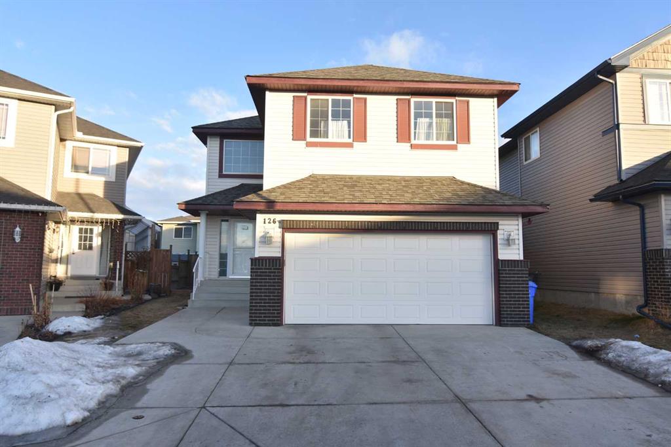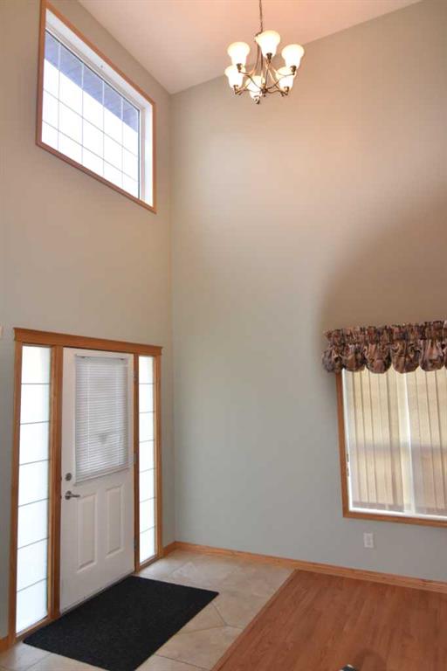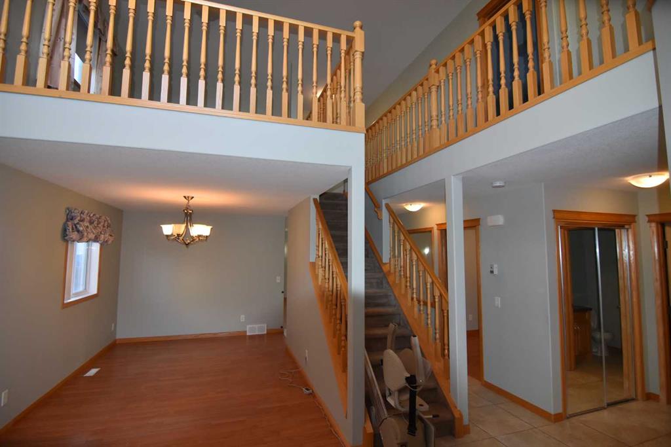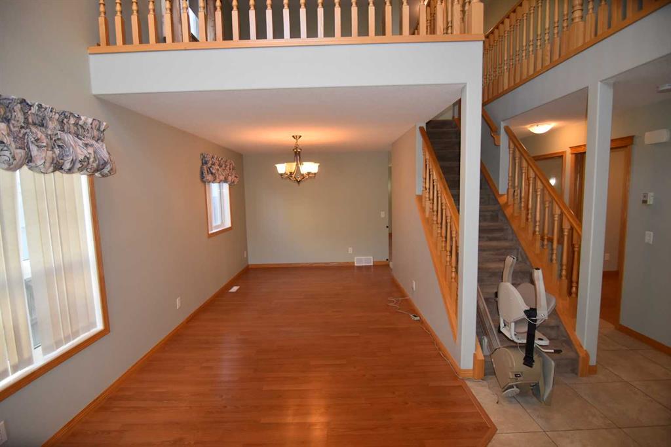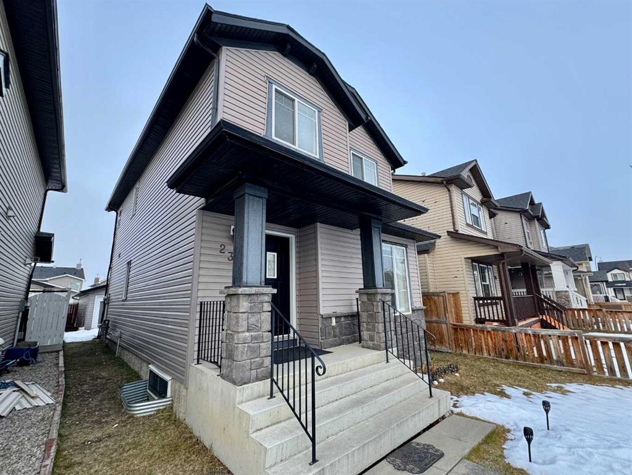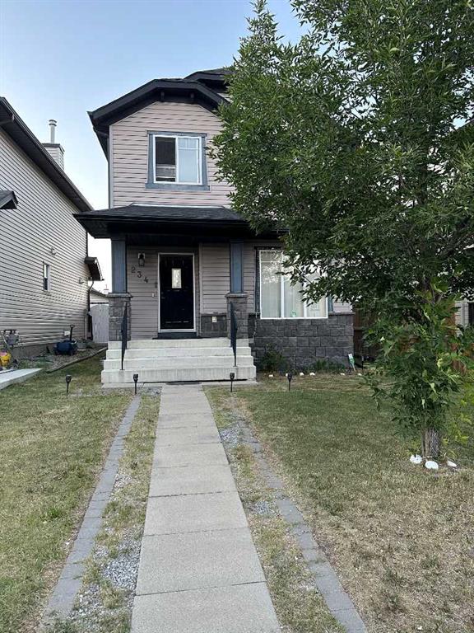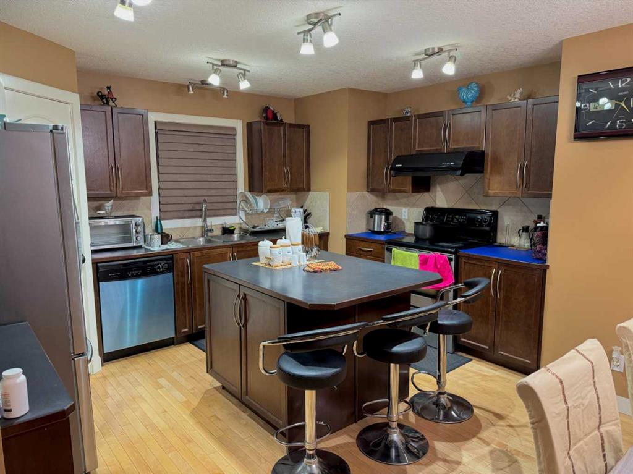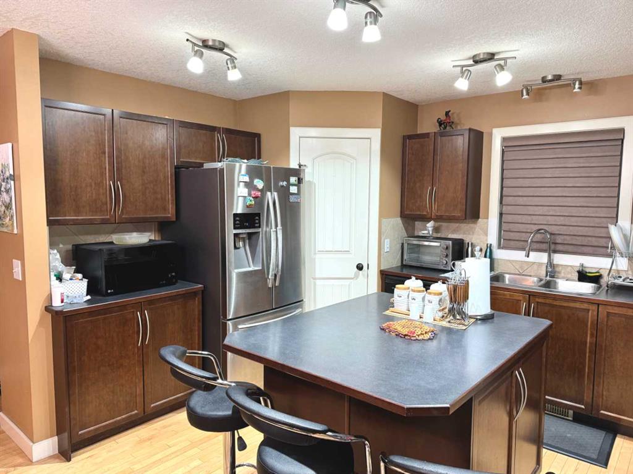

40 saddlefield Road NE
Calgary
Update on 2023-07-04 10:05:04 AM
$649,900
5
BEDROOMS
2 + 0
BATHROOMS
909
SQUARE FEET
2004
YEAR BUILT
Welcome to this FULLY DEVELOPED 3-BEDROOM BI-LEVEL Home with a 2-BEDROOM LEGAL BASEMENT SUITE & DOUBLE DETACHED GARAGE in Saddleridge! Ideal for investors seeking decent rental cash flow or first-time home buyers looking to accelerate their mortgage payments with a basement rental. The main floor boasts a vaulted ceiling, a cozy living room, and an open-concept kitchen adjacent to the dining room. There are 3 spacious bedrooms, including a primary bedroom, and a 4-piece bath completes this level. The spacious and bright basement features laundry room, 2 bedrooms, a large family room (with potential to add a 3rd bedroom), a dining area, a 4-piece bath, and a 2nd kitchen in the LEGAL SUITE. Out back, enjoy the convenience of a double detached garage and a paved back lane. This home is located on a quiet street yet close to all amenities: transit, Saddletowne LRT, shopping, schools, parks, playgrounds, the airport, downtown, and major highways.
| COMMUNITY | Taradale |
| TYPE | Residential |
| STYLE | TSTOR |
| YEAR BUILT | 2004 |
| SQUARE FOOTAGE | 909.0 |
| BEDROOMS | 5 |
| BATHROOMS | 2 |
| BASEMENT | EE, Finished, Full Basement, SUI |
| FEATURES |
| GARAGE | Yes |
| PARKING | Double Garage Detached |
| ROOF | Asphalt Shingle |
| LOT SQFT | 273 |
| ROOMS | DIMENSIONS (m) | LEVEL |
|---|---|---|
| Master Bedroom | 3.28 x 3.48 | Main |
| Second Bedroom | 2.59 x 2.92 | Main |
| Third Bedroom | 2.49 x 3.30 | Main |
| Dining Room | 2.84 x 3.58 | Basement |
| Family Room | 3.20 x 4.60 | Basement |
| Kitchen | 3.35 x 3.58 | Basement |
| Living Room | 3.30 x 4.65 | Main |
INTERIOR
None, Forced Air, Natural Gas,
EXTERIOR
Back Lane
Broker
DreamHouse Realty Ltd.
Agent















































