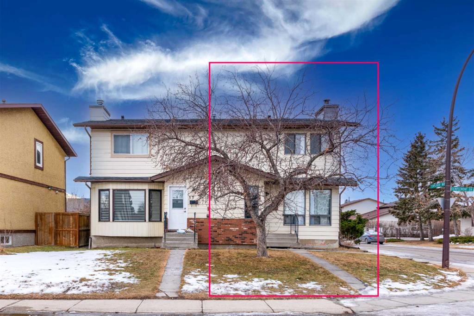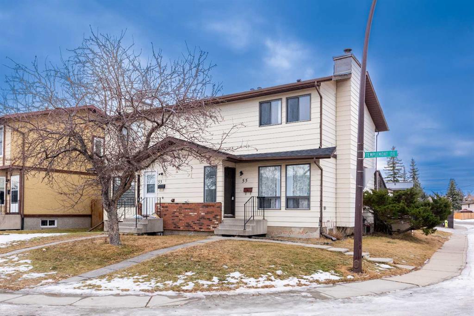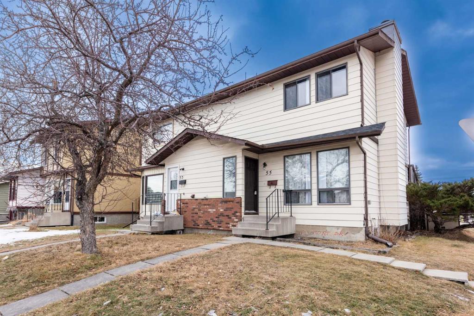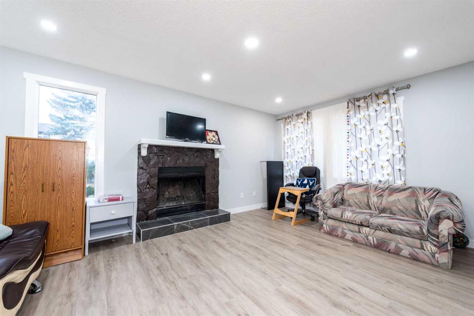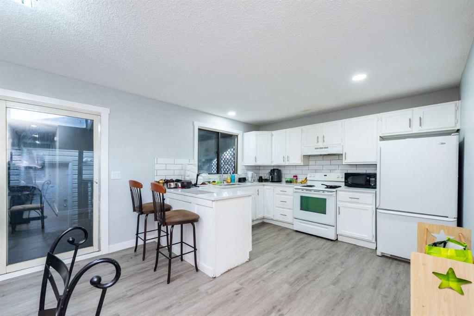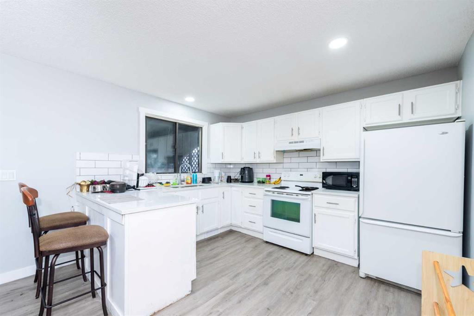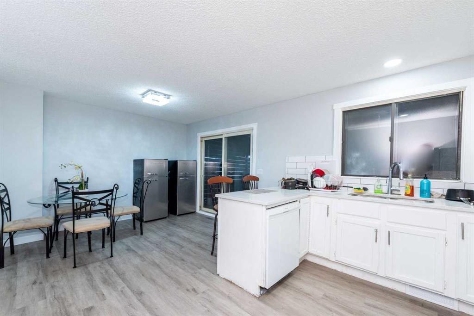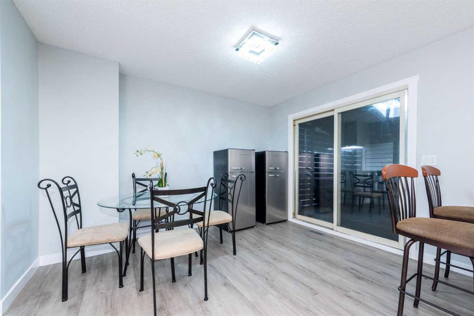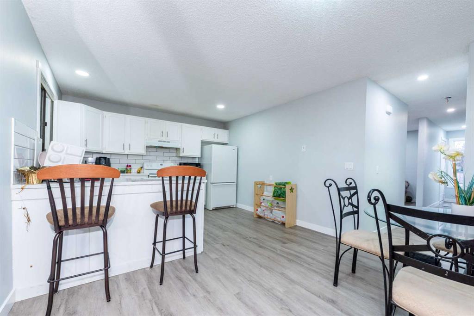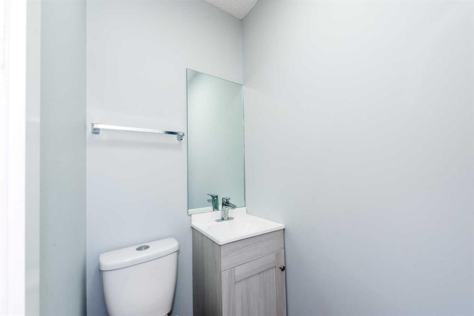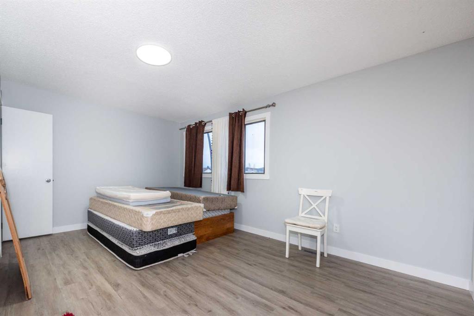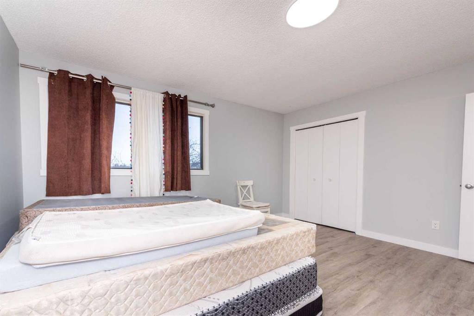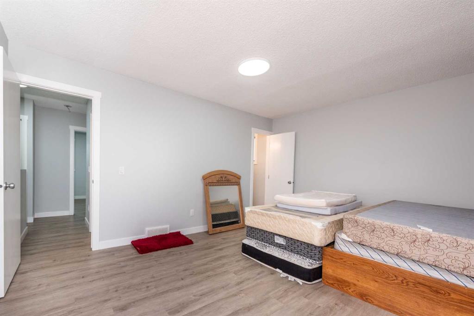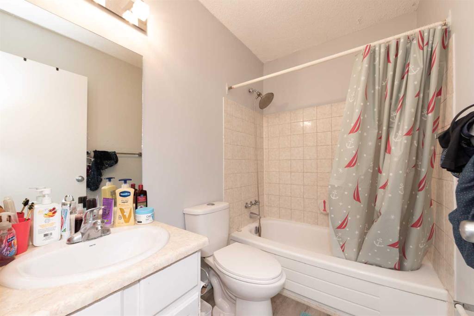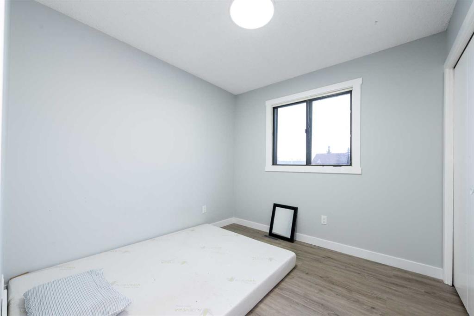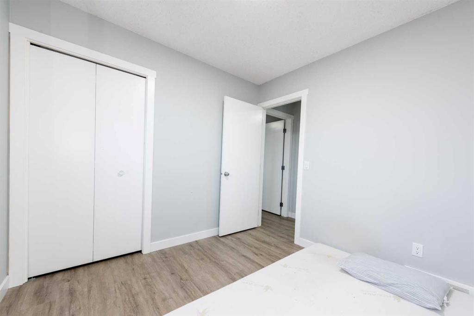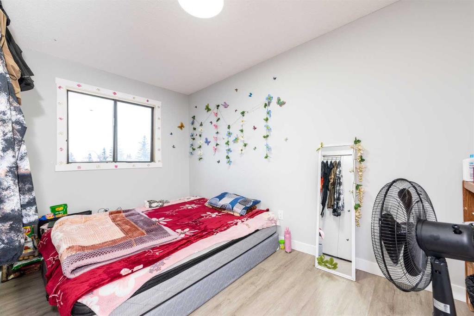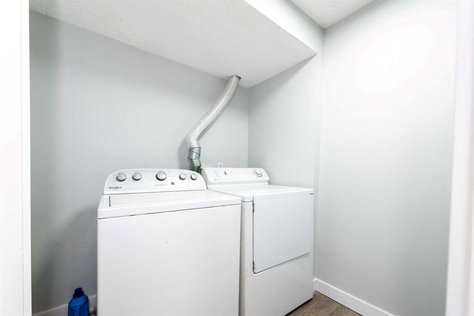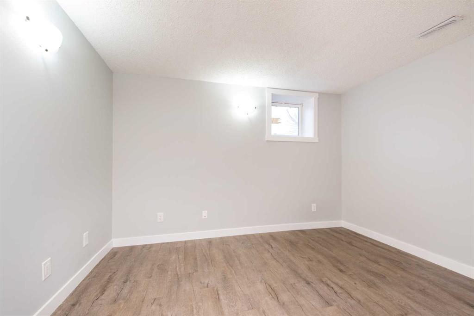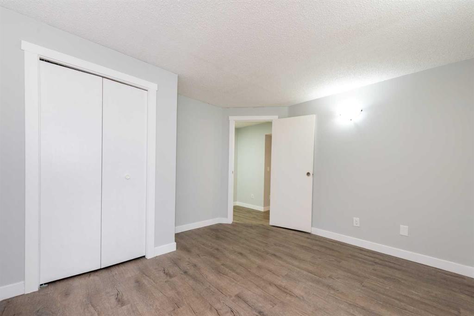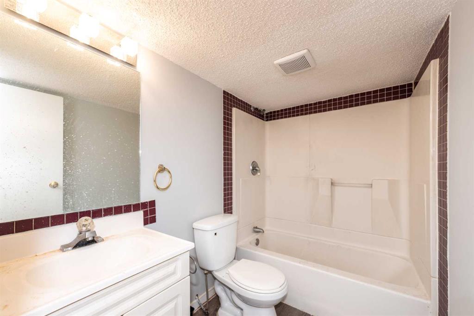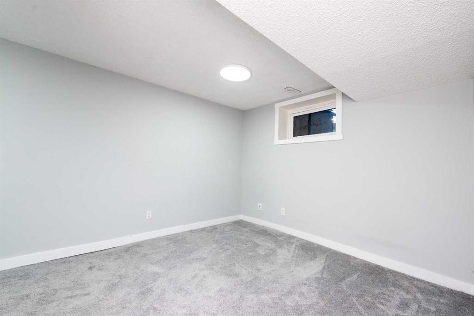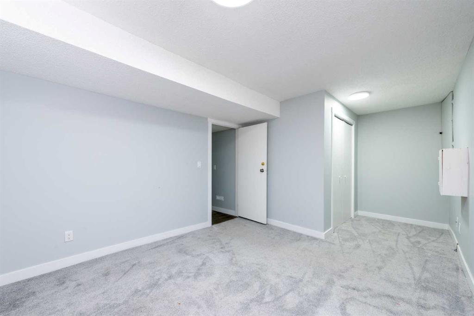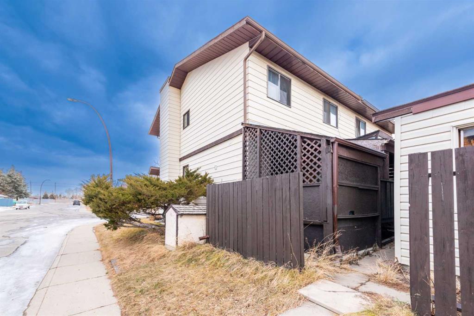

55 Templemont Drive NE
Calgary
Update on 2023-07-04 10:05:04 AM
$529,888
5
BEDROOMS
2 + 2
BATHROOMS
1222
SQUARE FEET
1981
YEAR BUILT
Welcome to this beautifully renovated home in the desirable community of Temple! Featuring 5 spacious bedrooms, 2 full baths, and 2 half baths—including a master suite with its own 2-piece ensuite—this property offers ample space for families and entertaining guests. The inviting wood-burning fireplace in the living room creates a warm ambiance, while the stylish and durable LVP flooring throughout the main and carpet on 2nd floors adds a modern touch. An oversized double detached heated garage is a fantastic bonus for those chilly winter months, and the home's prime location within walking distance to transit, schools, and shopping ensures convenience for everyday living. This is a wonderful opportunity for anyone seeking a cozy and convenient place to call home—call to view before it’s gone!
| COMMUNITY | Temple |
| TYPE | Residential |
| STYLE | TSTOR, SBS |
| YEAR BUILT | 1981 |
| SQUARE FOOTAGE | 1221.7 |
| BEDROOMS | 5 |
| BATHROOMS | 4 |
| BASEMENT | Finished, Full Basement |
| FEATURES |
| GARAGE | Yes |
| PARKING | Double Garage Detached |
| ROOF | Asphalt Shingle |
| LOT SQFT | 238 |
| ROOMS | DIMENSIONS (m) | LEVEL |
|---|---|---|
| Master Bedroom | 4.67 x 3.38 | |
| Second Bedroom | 3.84 x 3.00 | |
| Third Bedroom | 3.61 x 3.35 | Basement |
| Dining Room | 3.53 x 3.02 | Main |
| Family Room | ||
| Kitchen | 3.53 x 3.73 | Main |
| Living Room | 5.26 x 3.73 | Main |
INTERIOR
None, Forced Air, Wood Burning
EXTERIOR
Back Lane
Broker
RE/MAX iRealty Innovations
Agent

