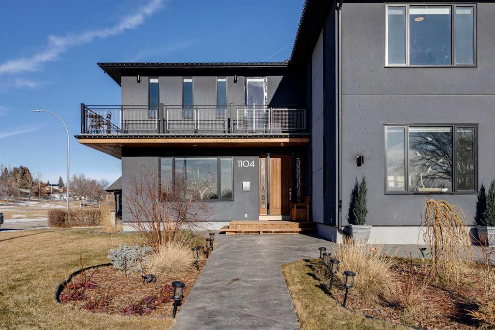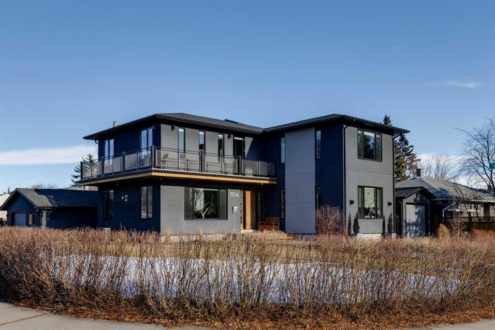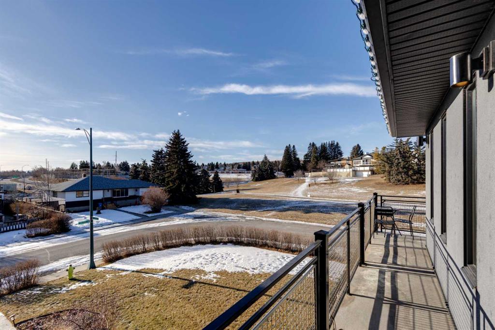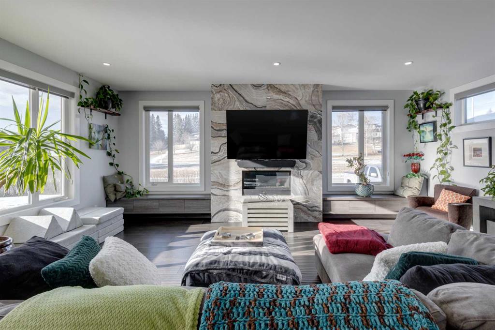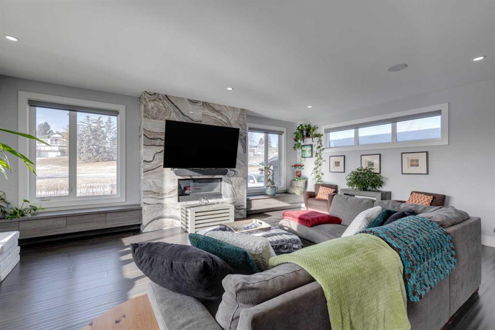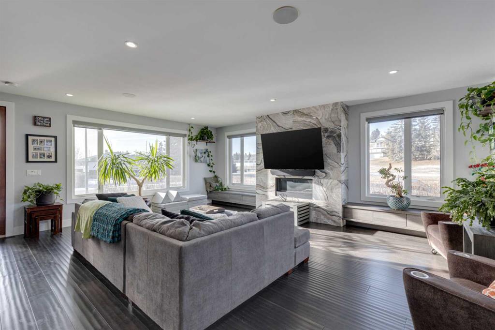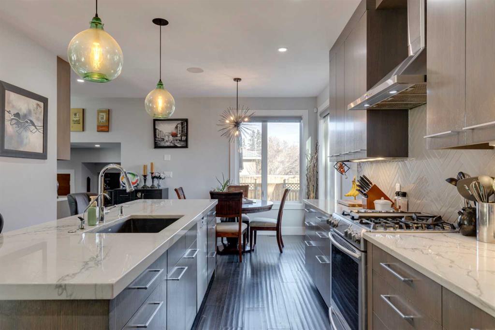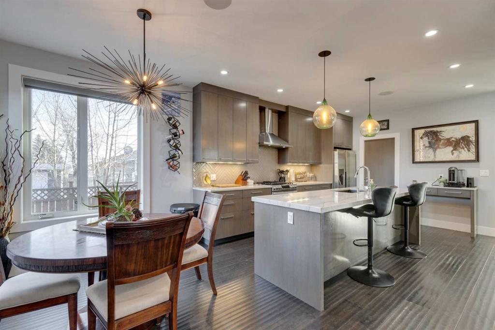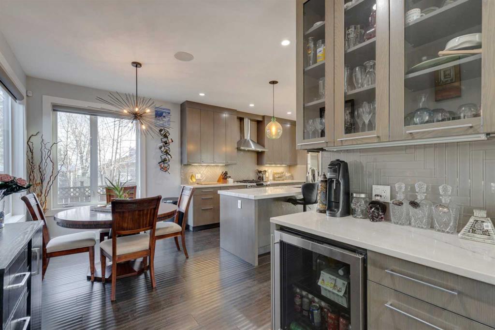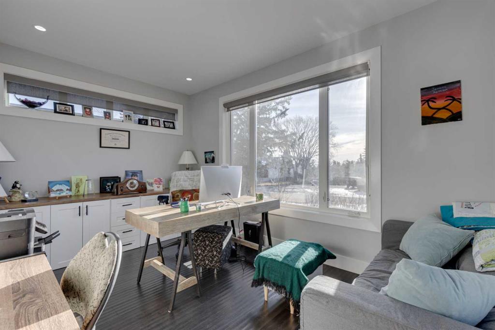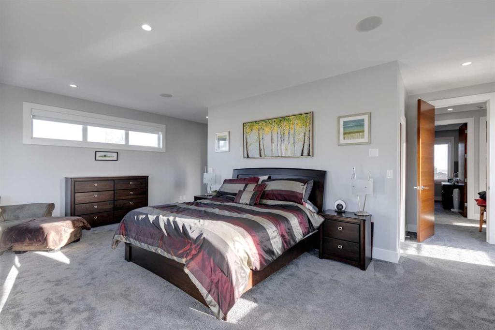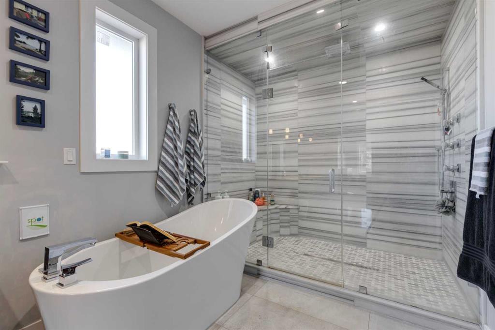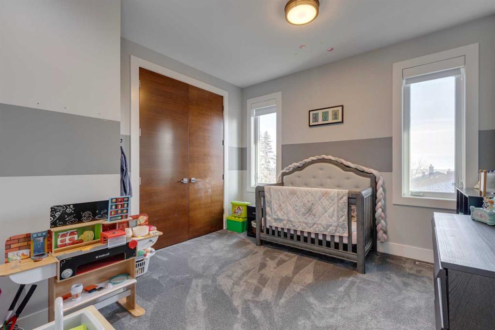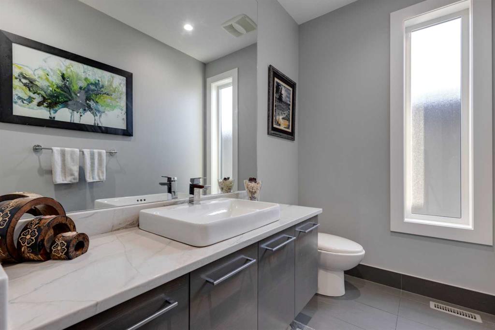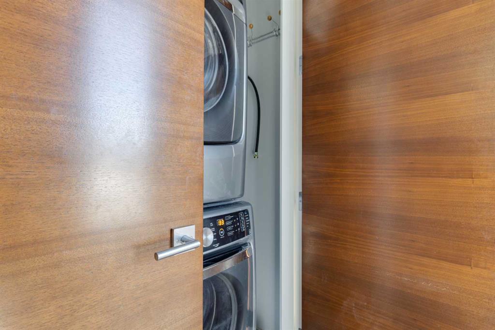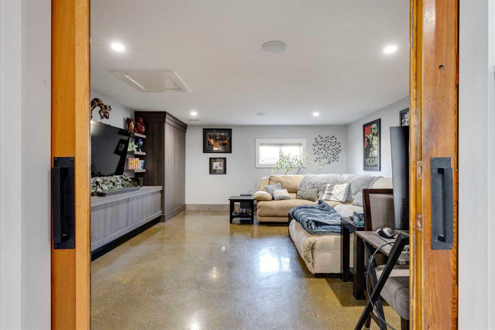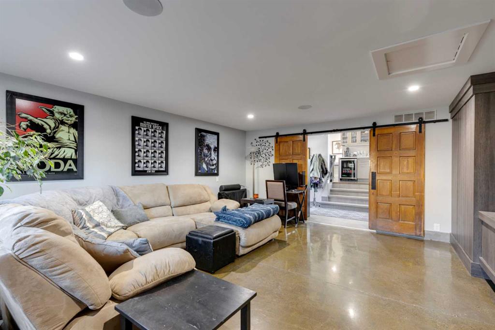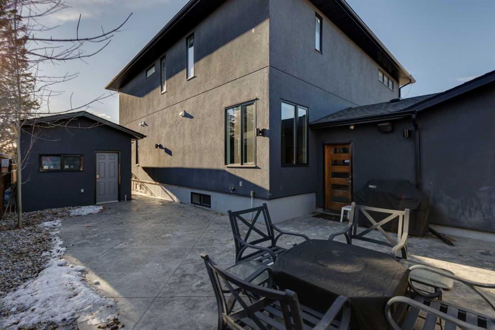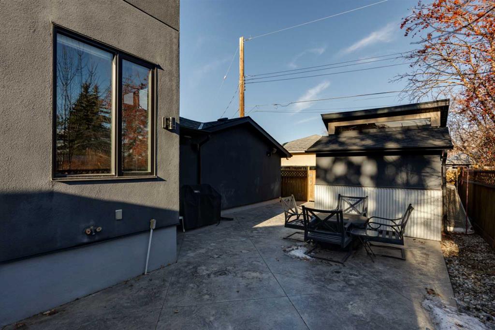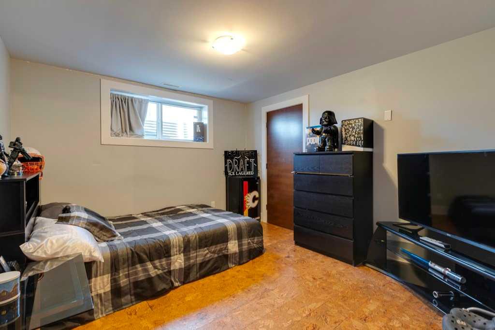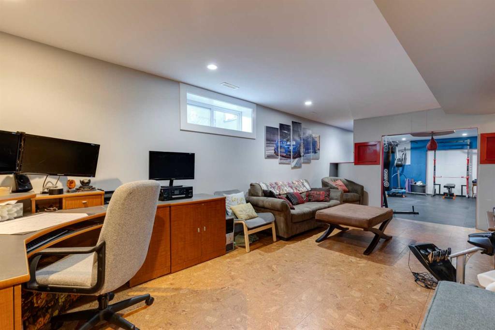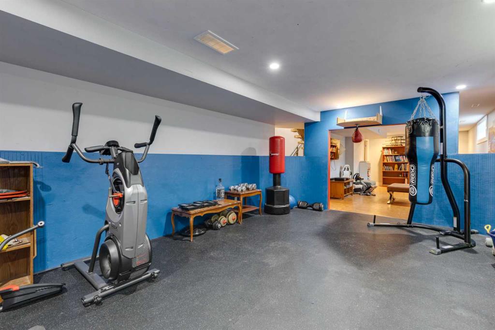

1104 Trafford Drive NW
Calgary
Update on 2023-07-04 10:05:04 AM
$1,495,000
4
BEDROOMS
3 + 0
BATHROOMS
3028
SQUARE FEET
1957
YEAR BUILT
Totally renovated/rebuilt from top to bottom, this spacious two-storey offers top quality finishings and a great open floorplan ideal for family life and entertaining. The main floor boasts a CHEF’S KITCHEN with 5 burner gas stove and 4 other upscale appliances plus a walk-in pantry and big center island. THE GREAT ROOM has a gas fireplace and windows overlooking the park. There’s also a DEN/OFFICE and FAMILY ROOM on this floor. Upstairs you’ll find the huge primary bedroom with SPA-LIKE 5 PIECE ENSUITE – separate shower, new soaker tub, heated floors. FINISHED BASEMENT. DOUBLE AND SINGLE GARAGES are ready for your fancy cars.
| COMMUNITY | Thorncliffe |
| TYPE | Residential |
| STYLE | OHALF |
| YEAR BUILT | 1957 |
| SQUARE FOOTAGE | 3028.1 |
| BEDROOMS | 4 |
| BATHROOMS | 3 |
| BASEMENT | Finished, Full Basement |
| FEATURES |
| GARAGE | Yes |
| PARKING | Concrete Driveway, DBAttached, Garage Door Opener, SIDetached Garage |
| ROOF | Asphalt Shingle |
| LOT SQFT | 683 |
| ROOMS | DIMENSIONS (m) | LEVEL |
|---|---|---|
| Master Bedroom | 23.01 x 13.92 | |
| Second Bedroom | 12.32 x 11.33 | |
| Third Bedroom | 15.01 x 11.66 | |
| Dining Room | 12.32 x 8.00 | Main |
| Family Room | 18.92 x 16.41 | Main |
| Kitchen | 15.01 x 12.32 | Main |
| Living Room | 19.33 x 23.01 | Main |
INTERIOR
Central Air, In Floor, Forced Air, Natural Gas, Gas, Living Room
EXTERIOR
City Lot, Corner Lot, Front Yard, Landscaped, Lawn, See Remarks, Street Lighting, Views
Broker
RE/MAX Realty Professionals
Agent

