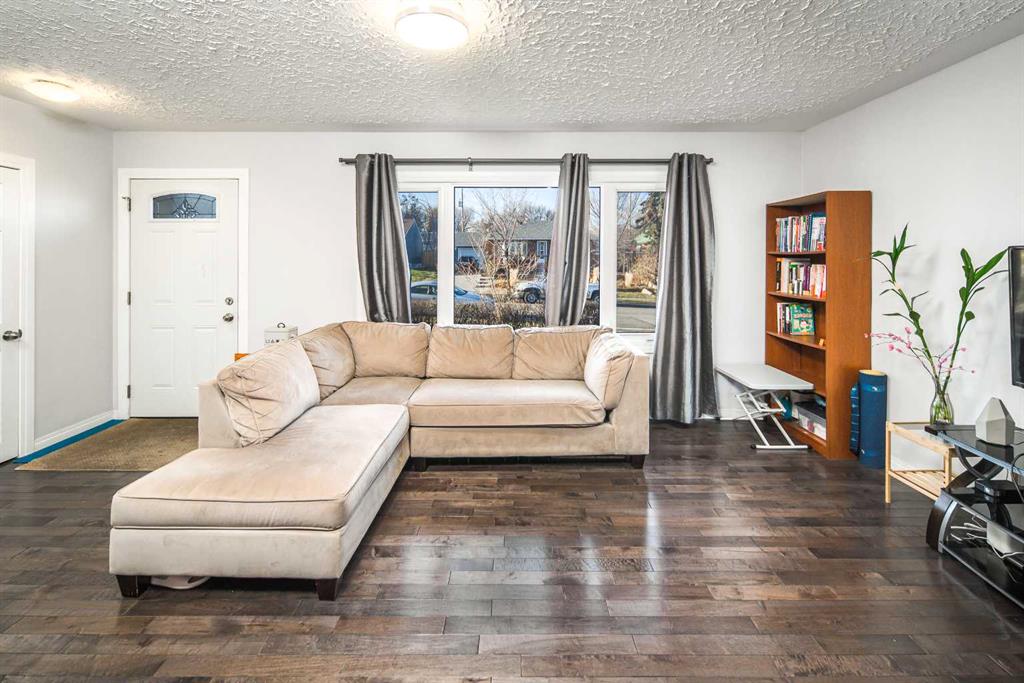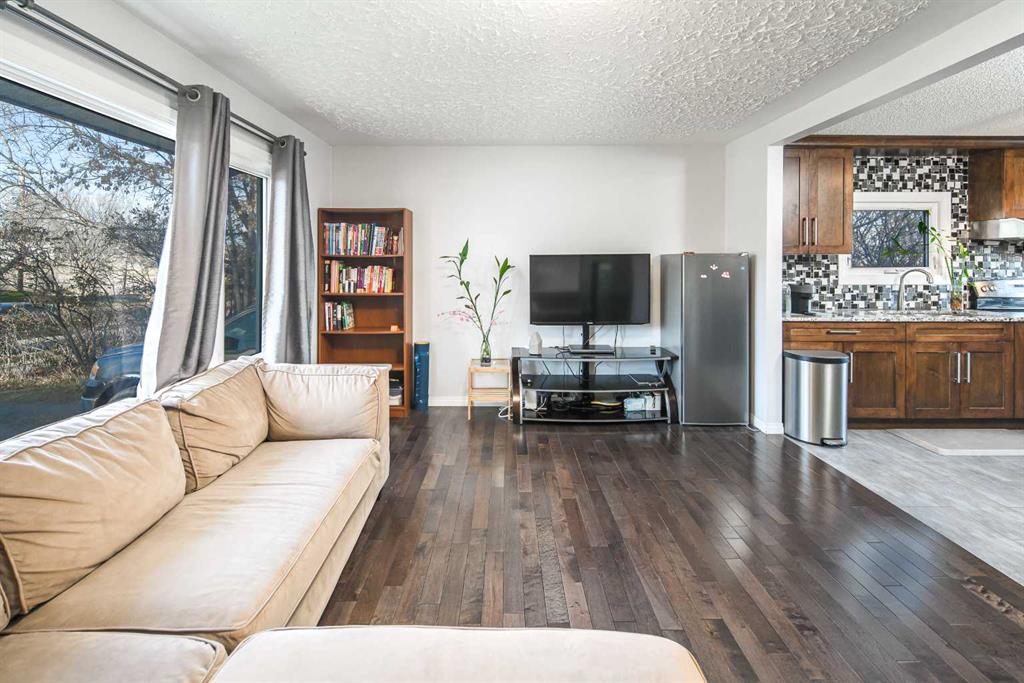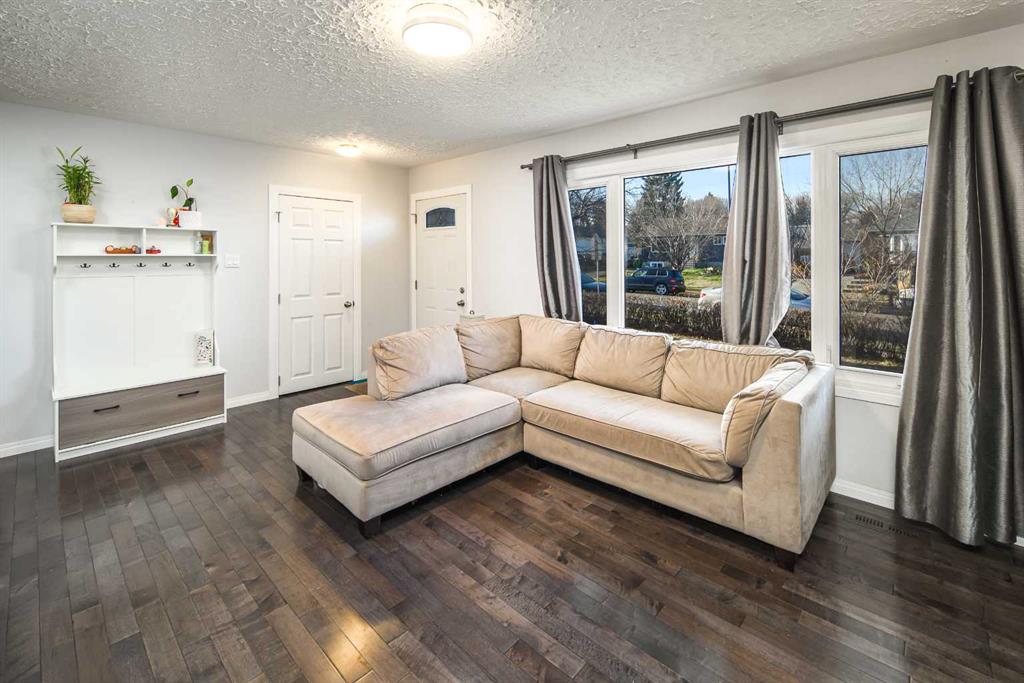

5404 Thornbriar Road NW
Calgary
Update on 2023-07-04 10:05:04 AM
$687,000
4
BEDROOMS
2 + 0
BATHROOMS
1001
SQUARE FEET
1956
YEAR BUILT
Amazing opportunity in a popular family matured NW community of Thorncliffe. This fully renovated home with a developed basement has over 1,800 SqFt and is perfect for those looking for inner city living. You can own and rent a 2 bedroom basement with a separate private entrance or use it as a fantastic investment in a rental property on a massive lot at a great price! Open concept main floor plan boasts a huge living/family, great size kitchen with nice cabinetry and humongous centre island & a great size dining area, 2 bedrooms and 4pc bathroom completes the main floor. Basement hosts a big living room, dining + the rough-in with connections for a kitchenette if needs to be added. Also, you have a full 4 pc bathroom. Everything is like new in this beautiful property: floors, paint, doors, new electrical fixtures, baseboards, trims, window coverings and more. Huge back yard is fenced and has a double oversized rear detached garage. You will notice upgrades like granite countertops all through the house, stainless-steel high-end appliances, upgraded light fixtures, huge windows allowing lots of natural light and a lot, lot more. The property is located within close distance to all amenities: schools, shopping centre, parks, walking trails, golf course & lot more. Bus stop is a 2 min walking distance on Centre street and you have more than 5 direct options to Downtown where you can be in aprox.10 min. Furnished rooms are virtual staged photos for information purposes only. Call for your private showing today!
| COMMUNITY | Thorncliffe |
| TYPE | Residential |
| STYLE | Bungalow |
| YEAR BUILT | 1956 |
| SQUARE FOOTAGE | 1001.0 |
| BEDROOMS | 4 |
| BATHROOMS | 2 |
| BASEMENT | Finished, Full Basement |
| FEATURES |
| GARAGE | Yes |
| PARKING | Double Garage Detached, Garage Door Opener, Garage Faces Rear, See Remarks |
| ROOF | Asphalt Shingle |
| LOT SQFT | 666 |
| ROOMS | DIMENSIONS (m) | LEVEL |
|---|---|---|
| Master Bedroom | 4.04 x 3.48 | Main |
| Second Bedroom | 3.68 x 3.23 | Main |
| Third Bedroom | 3.45 x 3.63 | Basement |
| Dining Room | 3.51 x 2.82 | Main |
| Family Room | ||
| Kitchen | 4.04 x 3.56 | Main |
| Living Room | 3.30 x 5.84 | Main |
INTERIOR
None, Forced Air,
EXTERIOR
Back Lane, Back Yard, Irregular Lot, Reverse Pie Shaped Lot, Private
Broker
Century 21 Masters
Agent










































































