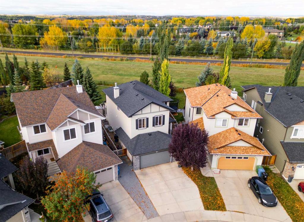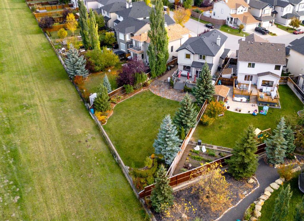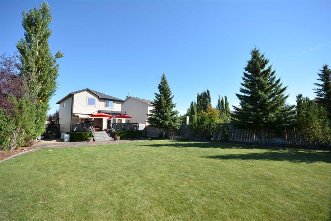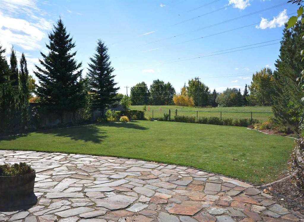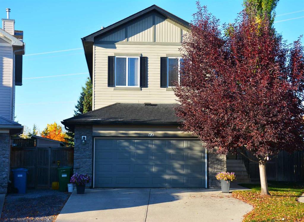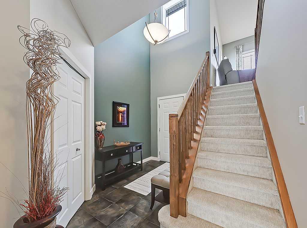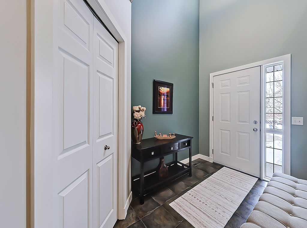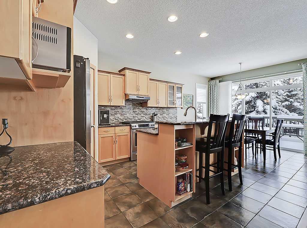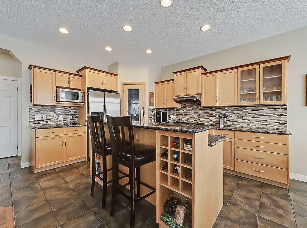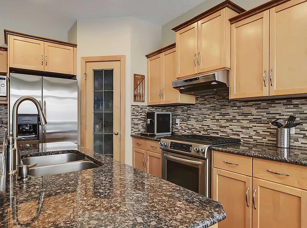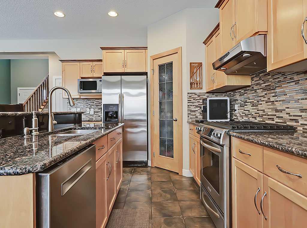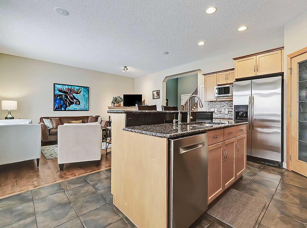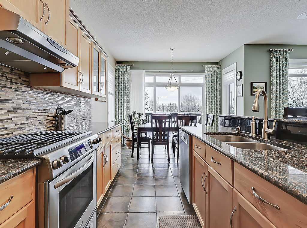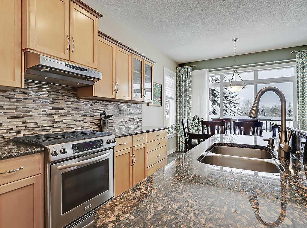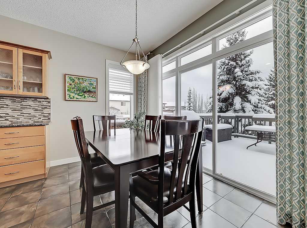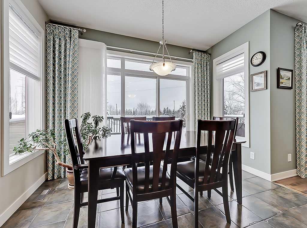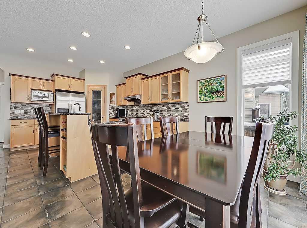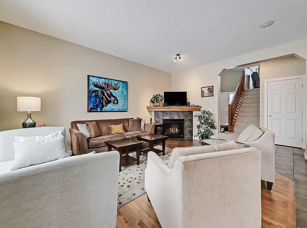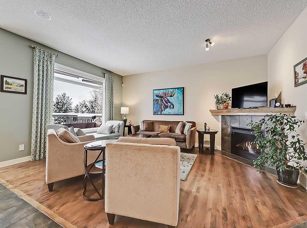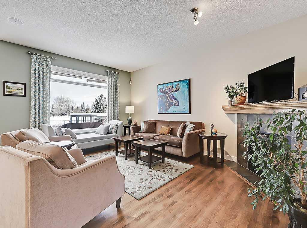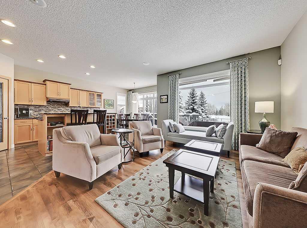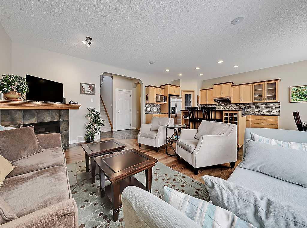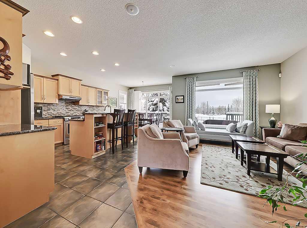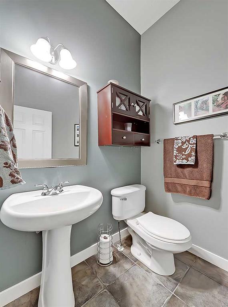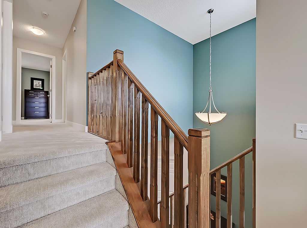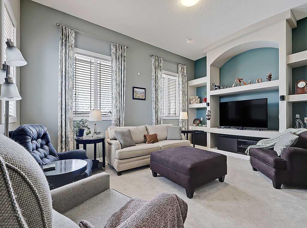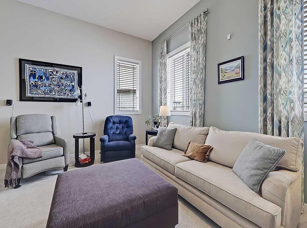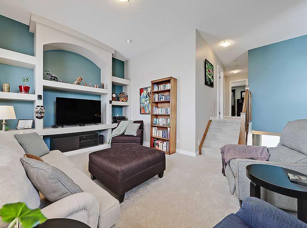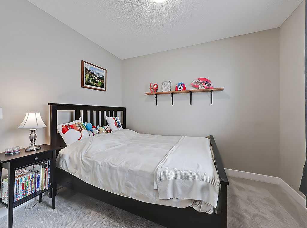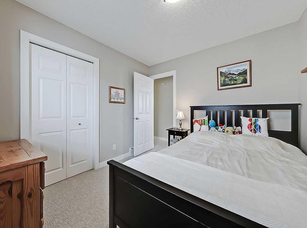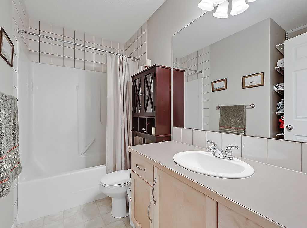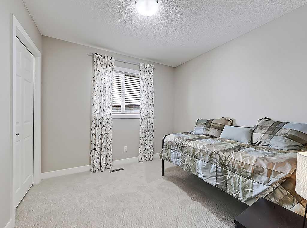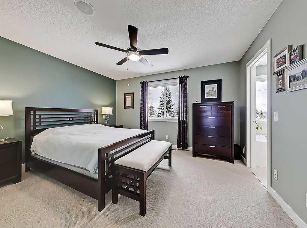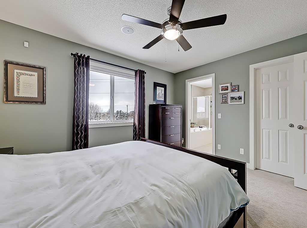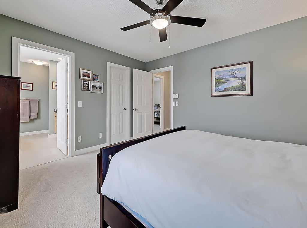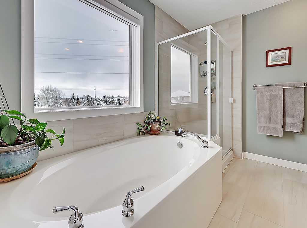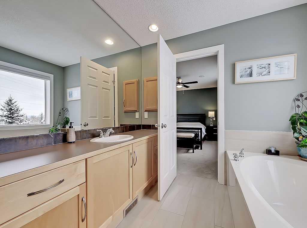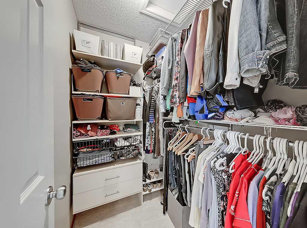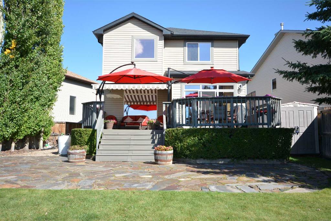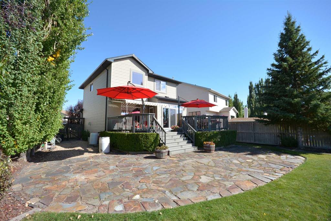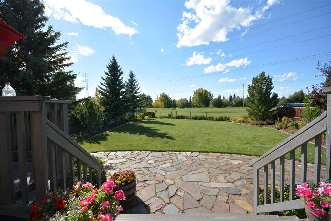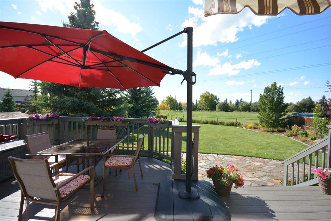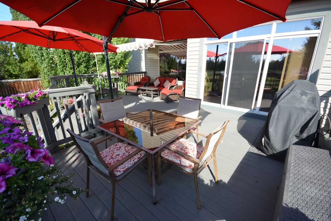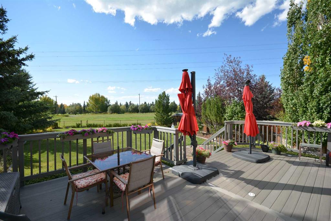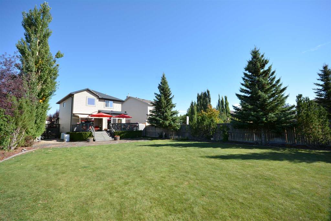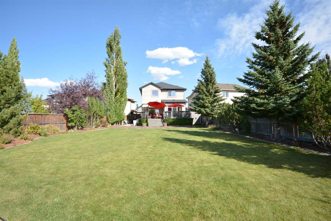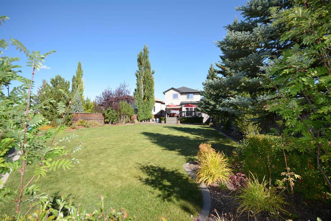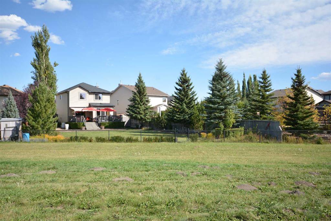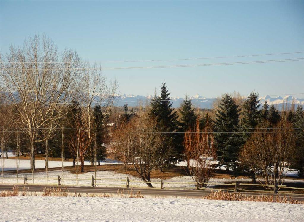

120 Tuscany Vista Crescent NW
Calgary
Update on 2023-07-04 10:05:04 AM
$850,000
3
BEDROOMS
2 + 1
BATHROOMS
1856
SQUARE FEET
2004
YEAR BUILT
INCREDIBLE PIE LOT with VIEWS, PRIVACY & MOUNTAINS! Opportunities like this one don't come very often. Located on one of the most serene settings in Tuscany, this home sits on a massive pie-shaped lot that's almost 9000SF in size and backing onto a greenspace. With this view you will savour every day and watch beautiful sunsets over the Rockies every evening in this west-facing backyard home that offers unobstructed panoramic views overlooking Lynx Ridge Golf Course. Other perks of this spectacular location includes being on a quiet crescent, with kids playground at the end of the block and short walks to both St. Basil Elementary School (2 blocks away) and Tuscany School (10 minute walk). The open concept layout on the main floors feels extra open and spacious with lots of natural sunlight thanks to the large windows to take every advantage of that view. The extended kitchen features a suite of stainless steel appliances, rich granite countertops with sturdy maple cabinets and bumped out dining area adjacent to that. Cozy fireplace in the living room completes the ambience of living area on the main. Tucked away also on the main is the powder room, mudroom and main floor laundry. Up the stairs on the first landing you are greeted by an extra large bonus room graces with extra high ceilings and lots of windows. Just further up that are 3 very good sized bedrooms including the primary bedroom that complete with customized walk-in closet and spacious updated ensuite. Enjoy having peace of mind knowing this home is well cared for with recent maintenance/updates that include, newer roof, newer mid efficiency furnace, new carpets and updated ensuite. Other creature comforts include newer Central A/C, backyard underground sprinkler system, tinted windows on the main floor at back, composite 400+ SF deck with awning, and Hunter Douglas Zebra Blinds. The basement is unspoilt and has the ideal layout for future development with furnace room and bathroom rough-in all tucked away in the corners. Being a part of the Tuscany Residents Association would mean you will have access to the amazing recreation facility that offers multiple programs and amenities including a skating rink, tennis courts, indoor gymnasium, splash park, skateboard park and much more - so ideal for families looking for things to do with the kids!
| COMMUNITY | Tuscany |
| TYPE | Residential |
| STYLE | TSTOR |
| YEAR BUILT | 2004 |
| SQUARE FOOTAGE | 1856.0 |
| BEDROOMS | 3 |
| BATHROOMS | 3 |
| BASEMENT | Full Basement, UFinished |
| FEATURES |
| GARAGE | Yes |
| PARKING | DBAttached |
| ROOF | Asphalt Shingle |
| LOT SQFT | 819 |
| ROOMS | DIMENSIONS (m) | LEVEL |
|---|---|---|
| Master Bedroom | 4.34 x 3.63 | |
| Second Bedroom | 3.25 x 3.05 | |
| Third Bedroom | 3.12 x 3.05 | |
| Dining Room | 3.63 x 2.34 | Main |
| Family Room | ||
| Kitchen | 4.50 x 3.66 | Main |
| Living Room | 5.33 x 3.94 | Main |
INTERIOR
Central Air, Forced Air, Gas
EXTERIOR
Back Yard, Backs on to Park/Green Space, Landscaped, Lawn, Low Maintenance Landscape, No Neighbours Behind, Pie Shaped Lot, Private, Underground Sprinklers
Broker
Stonemere Real Estate Solutions
Agent

