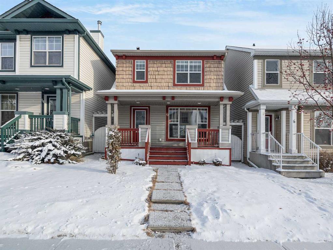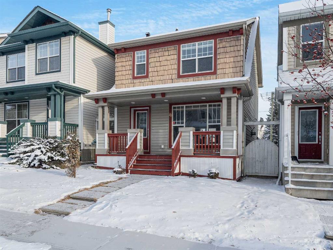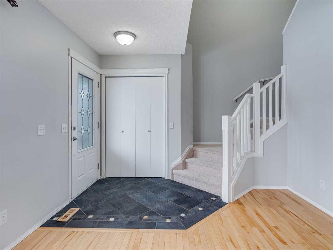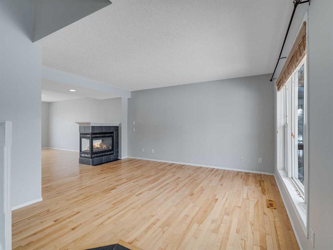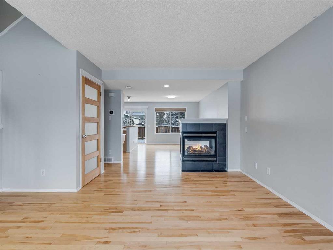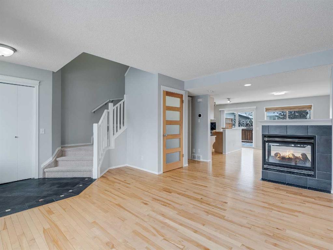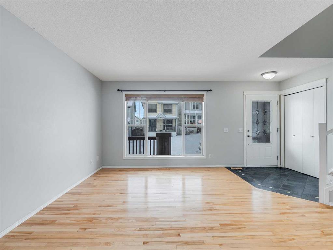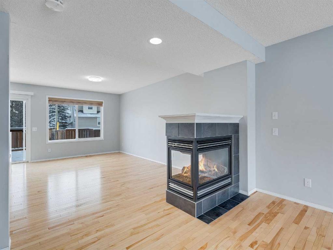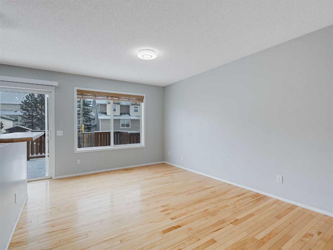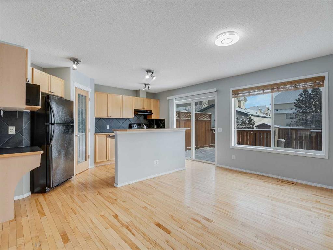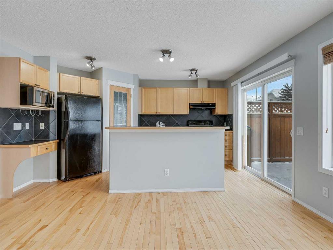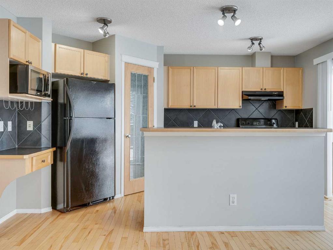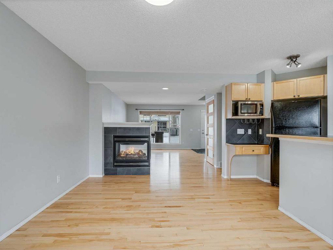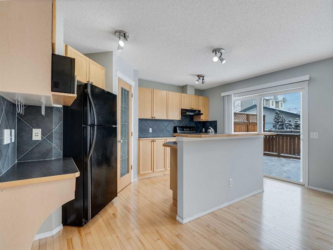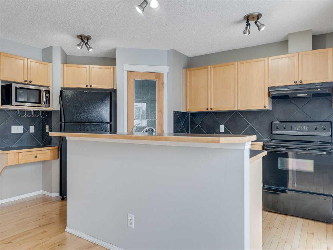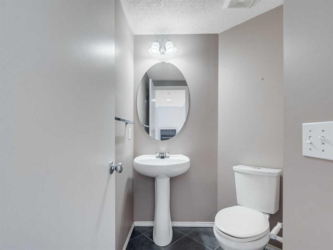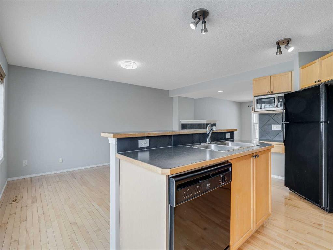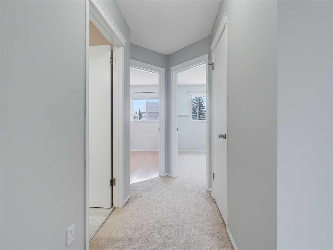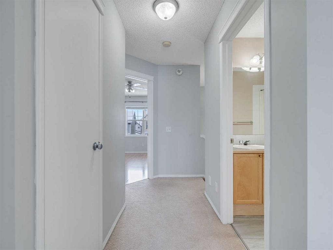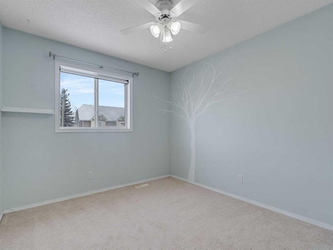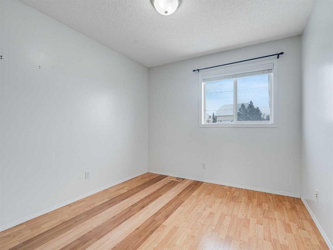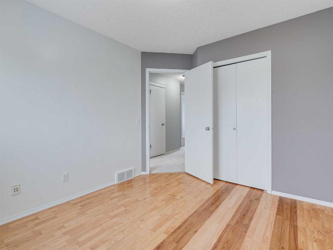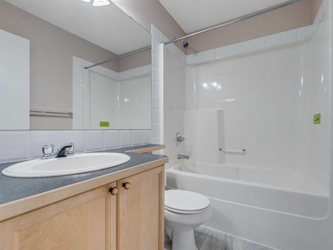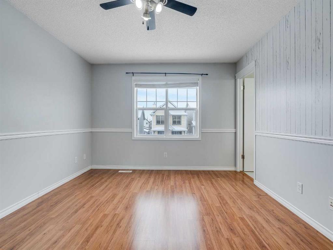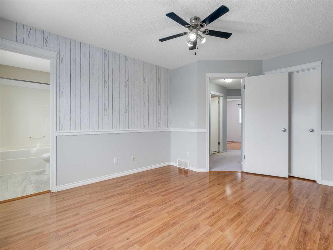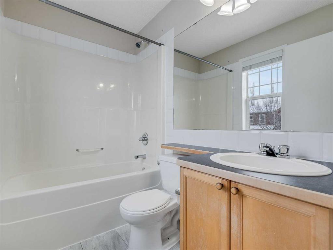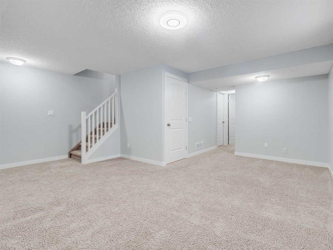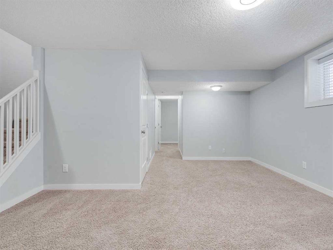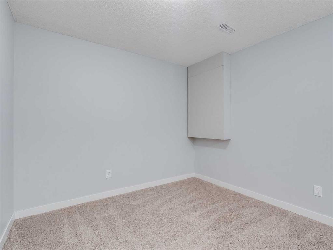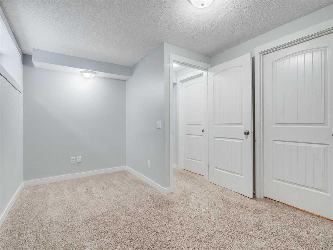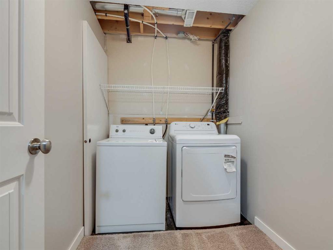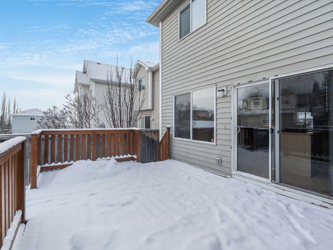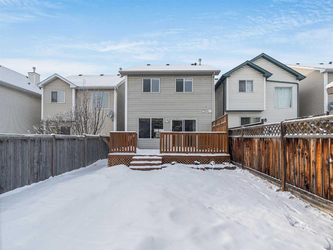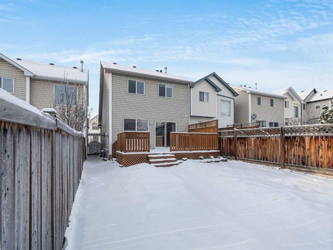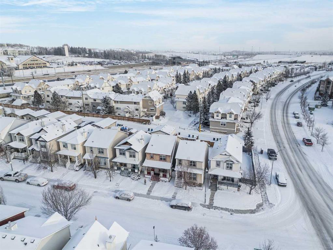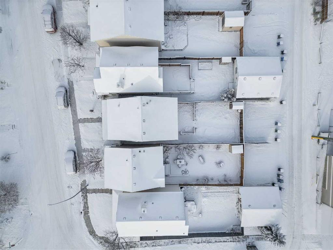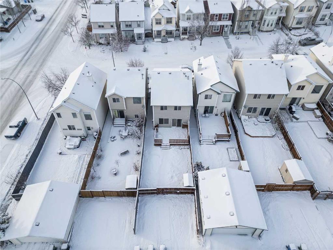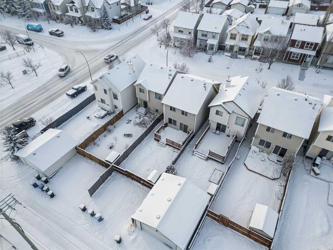

10 Tuscany Springs Place NW
Calgary
Update on 2023-07-04 10:05:04 AM
$625,000
3
BEDROOMS
2 + 1
BATHROOMS
1343
SQUARE FEET
2002
YEAR BUILT
Welcome to Your Perfect Starter Home or Investment Property in Tuscany! Located on a quiet cul-de-sac, just a 5-minute walk to the Tuscany LRT station, this fully finished two-story home offers an unbeatable combination of location, comfort, and convenience. Inside, the open-concept main floor is perfect for entertaining, featuring a three-sided gas fireplace, a bright kitchen with an eat-up island, and a spacious dining area that leads to the east-facing back deck. Upstairs, the primary suite boasts a walk-in closet and private ensuite, while two additional bedrooms and a full bathroom complete the level. Downstairs, the fully finished basement adds valuable living space with a large family room, home office, and laundry area. The fenced backyard features a large sundeck with a natural gas line, a storage shed, and a parking pad. New shingles were installed in September 2021, adding to the home’s long-term value. Whether you're a first-time buyer looking for a cozy place to call home or an investor seeking a great rental opportunity, this home checks all the boxes. Don’t wait—book your showing today!
| COMMUNITY | Tuscany |
| TYPE | Residential |
| STYLE | TSTOR |
| YEAR BUILT | 2002 |
| SQUARE FOOTAGE | 1343.2 |
| BEDROOMS | 3 |
| BATHROOMS | 3 |
| BASEMENT | Finished, Full Basement |
| FEATURES |
| GARAGE | No |
| PARKING | Alley Access, Off Street |
| ROOF | Asphalt Shingle |
| LOT SQFT | 266 |
| ROOMS | DIMENSIONS (m) | LEVEL |
|---|---|---|
| Master Bedroom | 3.33 x 4.32 | Upper |
| Second Bedroom | 2.82 x 3.45 | Upper |
| Third Bedroom | 2.82 x 3.43 | Upper |
| Dining Room | 2.95 x 4.52 | Main |
| Family Room | ||
| Kitchen | 2.82 x 4.52 | Main |
| Living Room | 4.65 x 5.56 | Main |
INTERIOR
None, Forced Air, Natural Gas, Gas, Three-Sided
EXTERIOR
Back Lane, Back Yard, Rectangular Lot
Broker
eXp Realty
Agent

