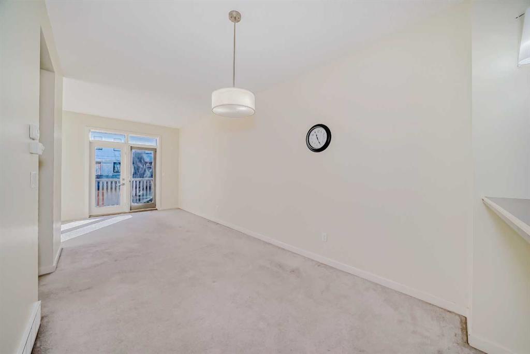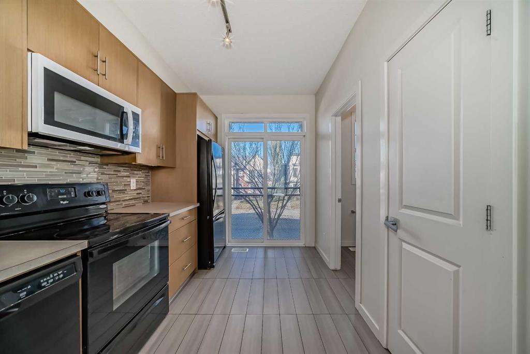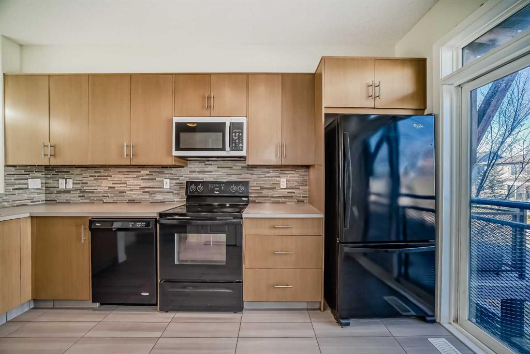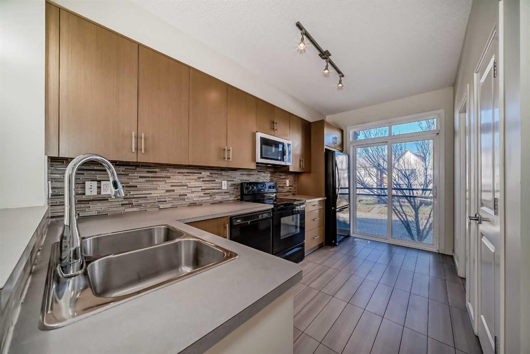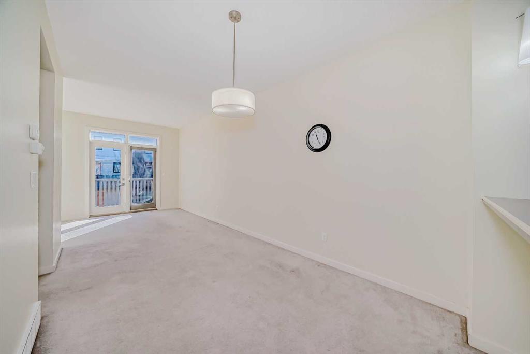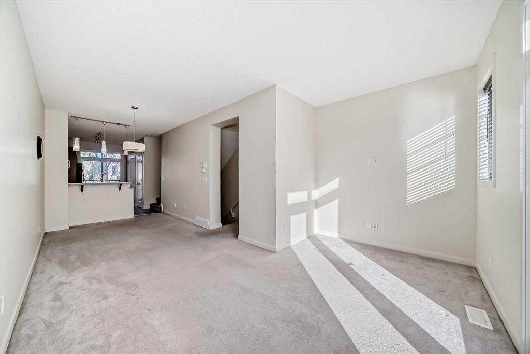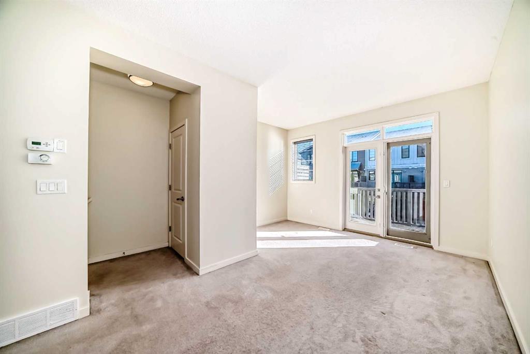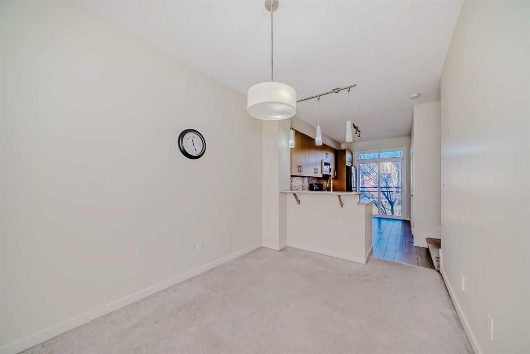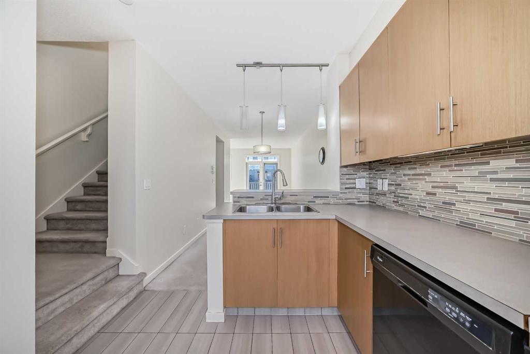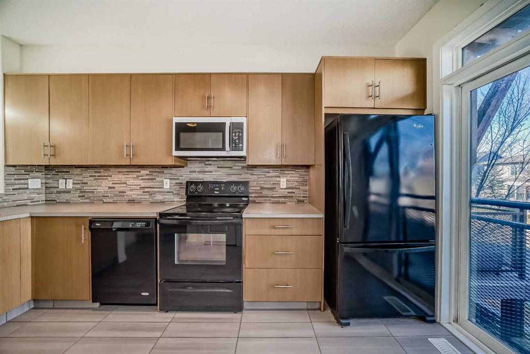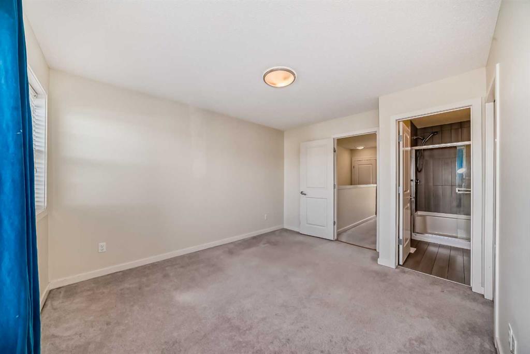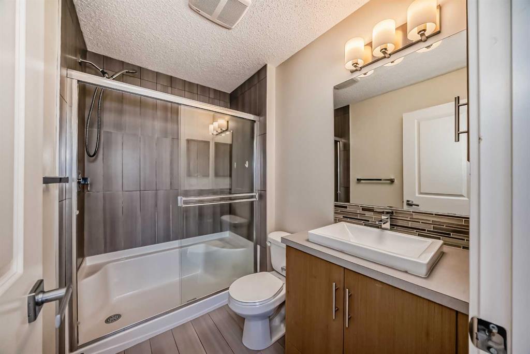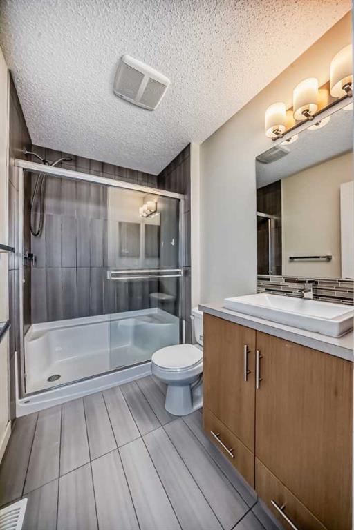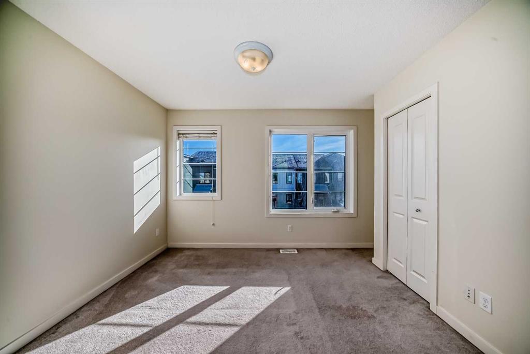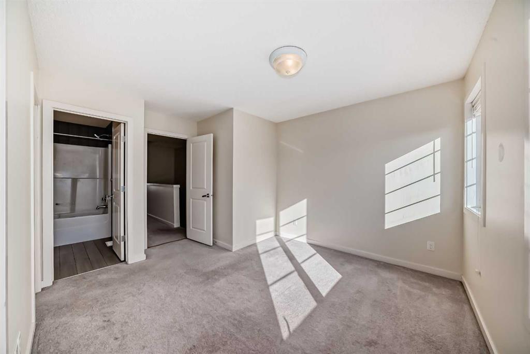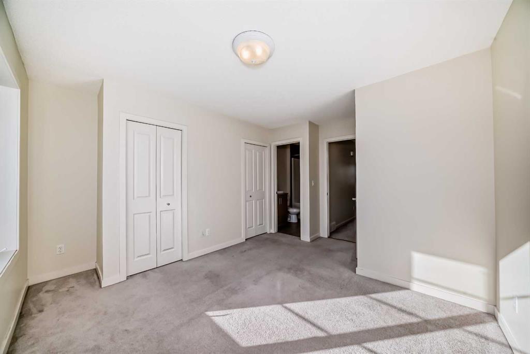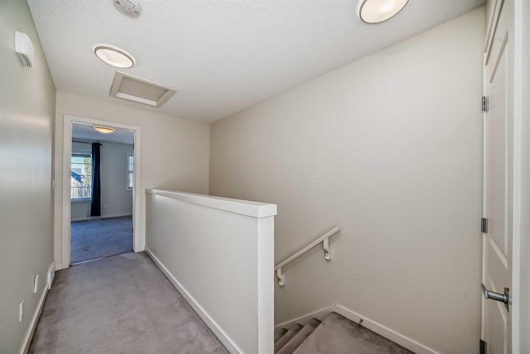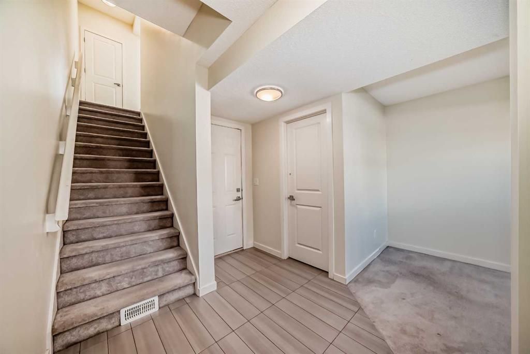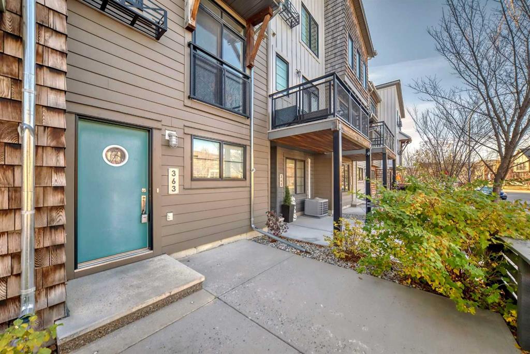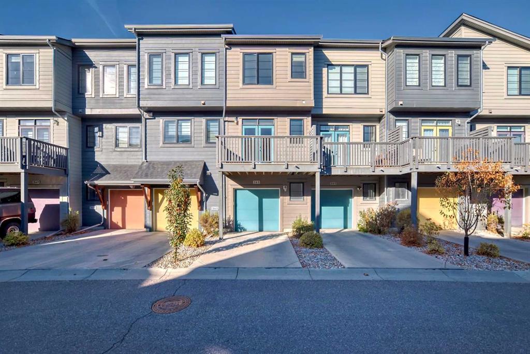

363 Walden Drive SE
Calgary
Update on 2023-07-04 10:05:04 AM
$429,900
2
BEDROOMS
2 + 1
BATHROOMS
1460
SQUARE FEET
2014
YEAR BUILT
Welcome to Walden! Discover this beautifully maintained, 3-story townhome in one of SE Calgary’s most vibrant communities. This exceptional home offers 2 spacious bedrooms+ den/office, 2.5 bathrooms, plus garage, and a versatile layout perfect for modern living. The first floor features a cozy den, making it an ideal home office or study space. On the second floor, enjoy a formal dining area, a large, sunlit living room with direct access to a private Balcony perfect for entertaining, and a gourmet kitchen with stainless steel appliances and abundant cabinet space. Head upstairs to the double master retreats—ideal for families or sharing with a roommate—each with its bathroom: a 3-piece ensuite for one and a 4-piece for the other. This home is in a prime location near Walden Pond and the Nature Reserve. Grocery stores, coffee shops, and restaurants are within walking distance. Enjoy the convenience of being less than 5 minutes from local parks, a two-minute walk to the nearest bus stop, and quick access to Stoney and Macleod Trails. It’s a 3-minute drive to the elementary school and under 10 minutes to junior high and high schools. Book your private viewing today!
| COMMUNITY | Walden |
| TYPE | Residential |
| STYLE | TRST |
| YEAR BUILT | 2014 |
| SQUARE FOOTAGE | 1459.8 |
| BEDROOMS | 2 |
| BATHROOMS | 3 |
| BASEMENT | Finished, No Basement |
| FEATURES |
| GARAGE | Yes |
| PARKING | DBAttached |
| ROOF | Asphalt Shingle |
| LOT SQFT | 99 |
| ROOMS | DIMENSIONS (m) | LEVEL |
|---|---|---|
| Master Bedroom | 4.01 x 3.89 | Upper |
| Second Bedroom | 3.66 x 4.04 | Upper |
| Third Bedroom | ||
| Dining Room | 2.64 x 2.79 | Main |
| Family Room | ||
| Kitchen | ||
| Living Room | 4.01 x 4.39 | Main |
INTERIOR
None, Forced Air, Natural Gas,
EXTERIOR
Back Lane, City Lot, Few Trees, Front Yard, Low Maintenance Landscape, Street Lighting
Broker
Homecare Realty Ltd.
Agent


