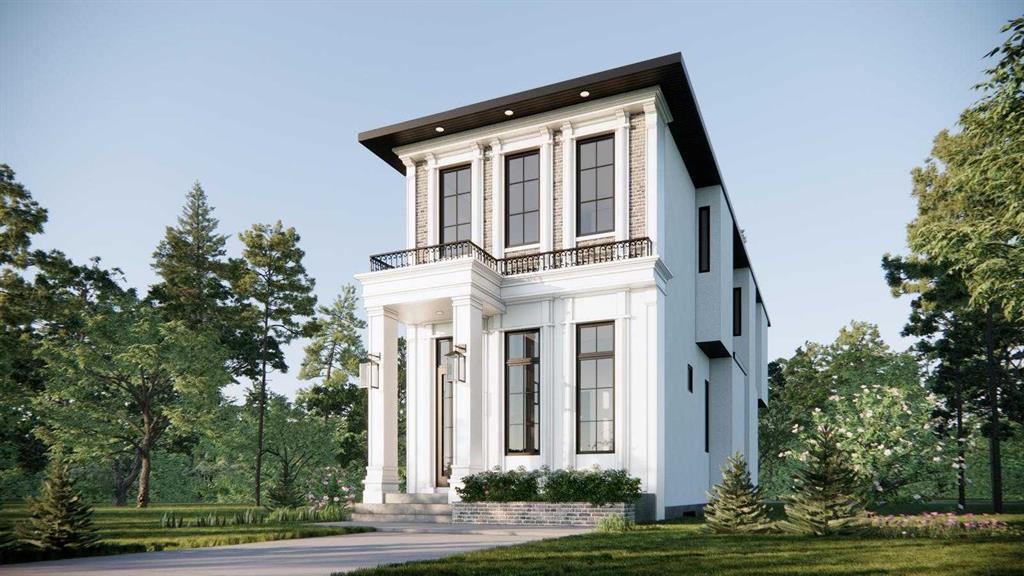

2021 6 Avenue NW
Calgary
Update on 2023-07-04 10:05:04 AM
$1,420,000
4
BEDROOMS
4 + 1
BATHROOMS
2125
SQUARE FEET
2024
YEAR BUILT
Welcome to one of West Hillhurst's FINEST homes! An exquisite detached infill, located in one of the city’s most desirable and trendy neighbourhoods. Thoughtfully designed with an open-concept main floor plan, this home is perfect for modern living and entertaining. As you step inside, you're greeted by a formal dining area that flows seamlessly into the kitchen and spacious living room, featuring a cozy fireplace and functional rear mudroom. With top of the line floor to celling fine finishings this home provides an inviting atmosphere for guests. The gourmet kitchen is a treat for your inner culinary wizardry, also offering a HIDDEN PANTRY and an elegant WINE ROOM—perfect for hosting unforgettable dinner parties and random gatherings. The SOUTH FACING backyard is drenched in natural light, providing the ideal outdoor space for relaxation or summer barbecues. Upstairs, the master retreat is a true sanctuary, complete with an upper decorative balcony that offers an ambient addition to your private sanctuary. The luxurious ensuite features a fully installed STEAM SHOWER, and the large walk-in closet provides ample storage space. As a rare addition in homes like these; the two secondary bedrooms on the upper level EACH have their own PRIVATE ENSUITES, offering comfort and privacy for family members or guests. No detail has been overlooked, with high-end finishings throughout including ceiling speakers installed to set the mood in every corner of this home. The massive rear mudroom, with its walk-in closet, keeps the main floor organized and clutter-free, adding to the home's functionality and meticulous presentation. Downstairs, the lower level is designed for ultimate entertainment, boasting a large media room, perfect for movie nights or catching the game. A stylish wet bar adds to the appeal, and the fourth bedroom on this level makes for a perfect guest area, home office, or flex space. This home effortlessly blends LUXURY, functionality, and contemporary design, making it an ideal choice for those who love to entertain and enjoy the best of inner-city living. Don’t miss your chance to own this exceptional property. This home also comes with an A/C Rough in, rough in for a heated hydronic flooring system in the basement and vaccu-flo rough in. *Property is at the early stages of construction, estimated completion Spring 2025*
| COMMUNITY | West Hillhurst |
| TYPE | Residential |
| STYLE | TSTOR |
| YEAR BUILT | 2024 |
| SQUARE FOOTAGE | 2124.7 |
| BEDROOMS | 4 |
| BATHROOMS | 5 |
| BASEMENT | Finished, Full Basement |
| FEATURES |
| GARAGE | Yes |
| PARKING | Double Garage Detached |
| ROOF | Asphalt Shingle |
| LOT SQFT | 301 |
| ROOMS | DIMENSIONS (m) | LEVEL |
|---|---|---|
| Master Bedroom | 3.96 x 4.88 | |
| Second Bedroom | 2.95 x 4.04 | |
| Third Bedroom | 2.92 x 3.61 | |
| Dining Room | 3.12 x 4.57 | Main |
| Family Room | ||
| Kitchen | 2.59 x 6.50 | Main |
| Living Room | 3.33 x 5.18 | Main |
INTERIOR
Central Air, Rough-In, Forced Air, Natural Gas, Gas, Living Room
EXTERIOR
Landscaped, Rectangular Lot
Broker
The Real Estate District
Agent


