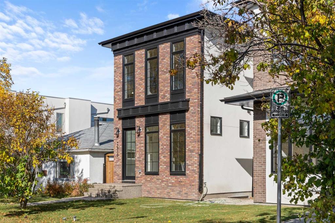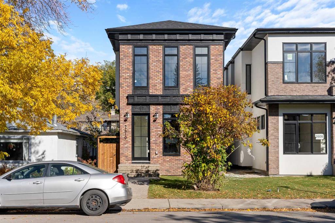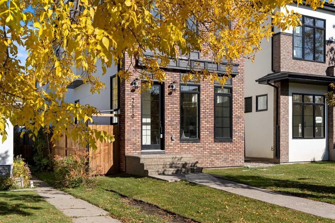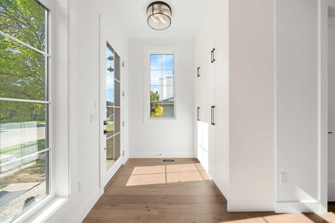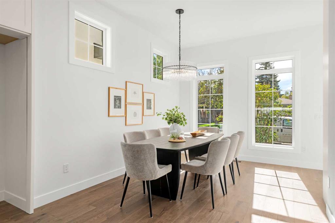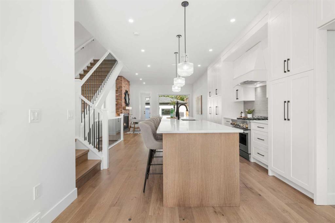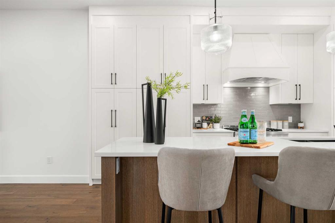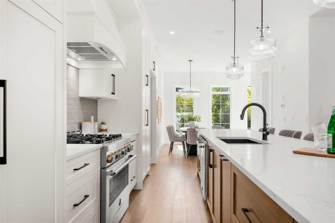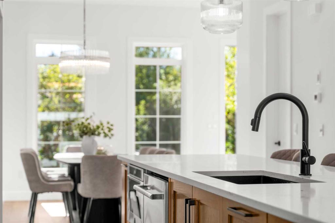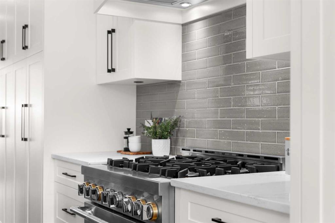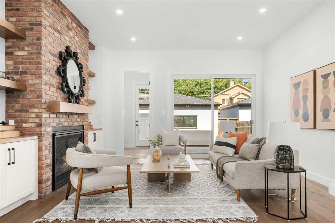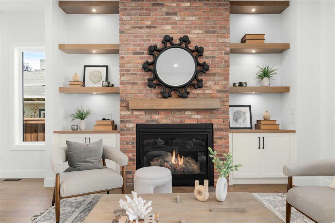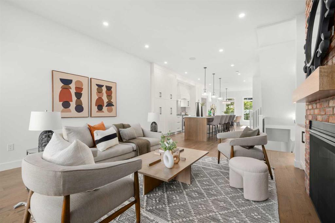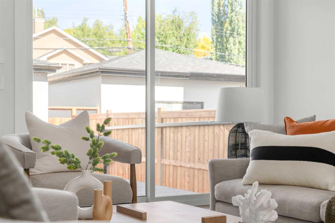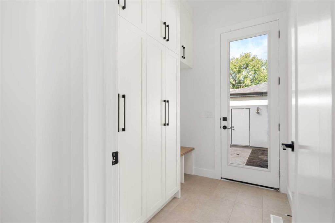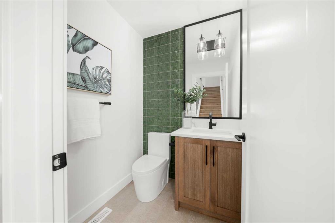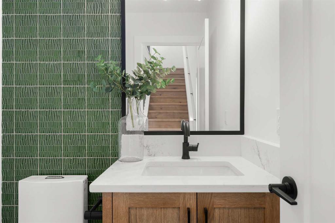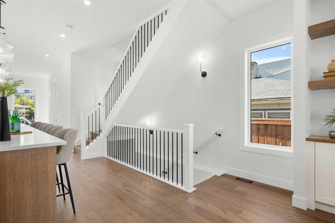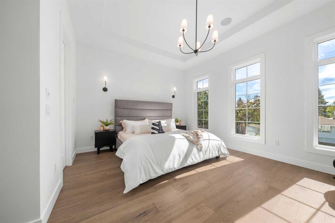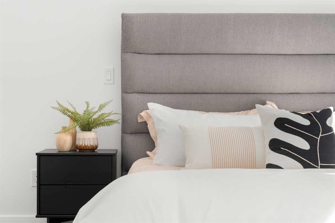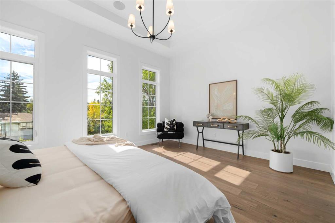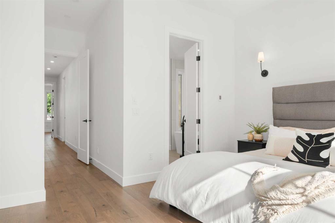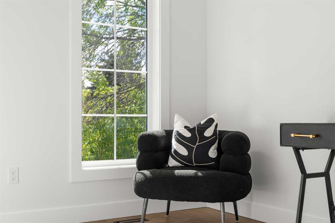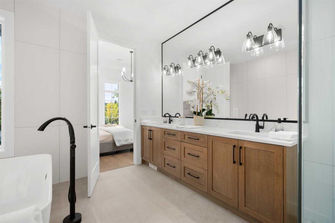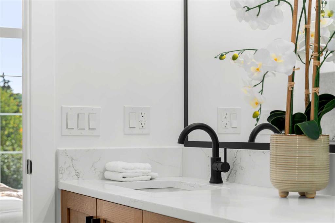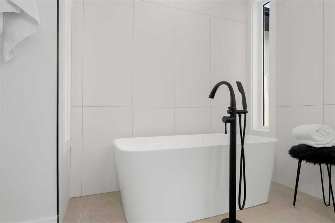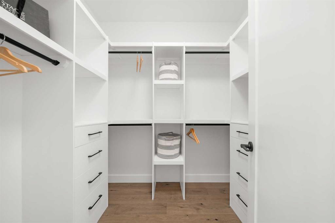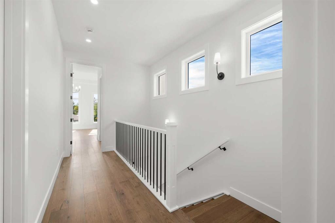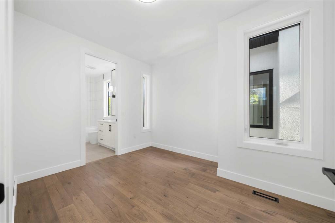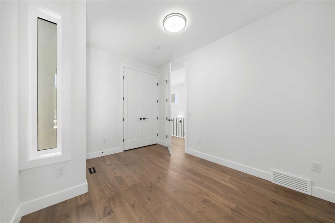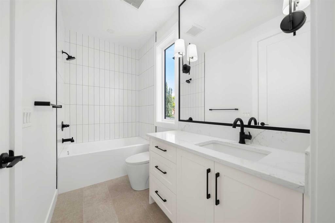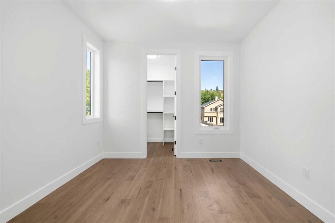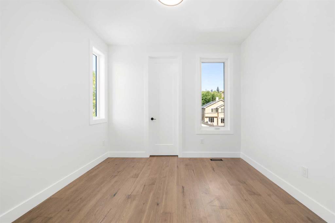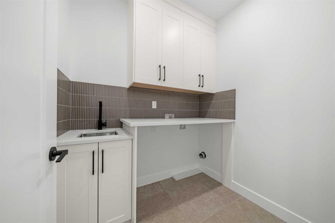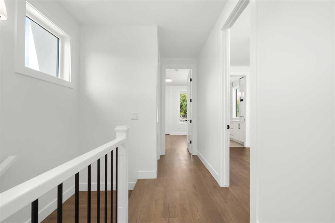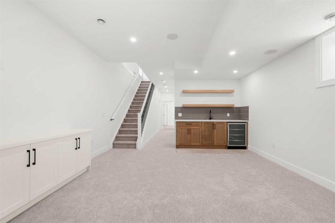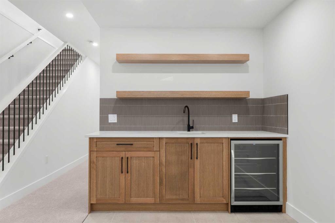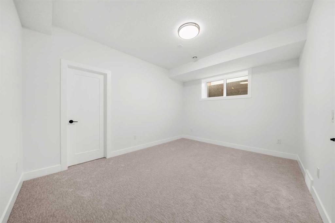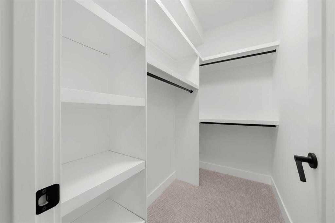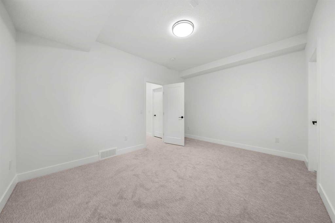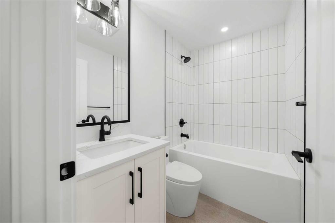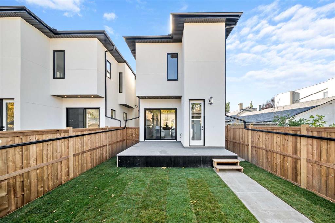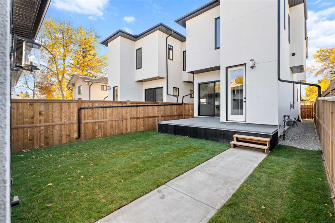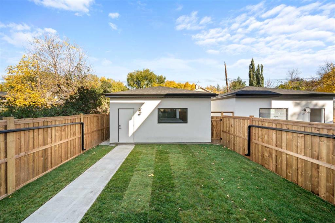

2610 6 Avenue NW
Calgary
Update on 2023-07-04 10:05:04 AM
$1,289,000
4
BEDROOMS
3 + 1
BATHROOMS
1968
SQUARE FEET
2024
YEAR BUILT
Welcome to 2610 6 Ave NW, a stunning brick exterior home nestled in a highly desirable neighborhood! This beautifully designed residence features an inviting dining room that leads into an open floor concept seamlessly connecting to the gourmet kitchen. The modern kitchen is a chef's dream, complete with high-end appliances, ample counter space, quartz countertops, and full-height cabinetry. The living room is highlighted by a cozy gas fireplace adorned with a striking brick accent wall and built-in shelving, creating a warm and welcoming atmosphere for family gatherings or entertaining guests. Sliding doors open to a charming patio, perfect for outdoor entertaining. On the main floor, you'll also find a convenient walk-in closet, a thoughtfully designed mudroom for added functionality, and a stylish powder room for guests. Upstairs, the luxurious master suite serves as a tranquil retreat, boasting a lavish 5-piece ensuite with a dual vanity, a walk-in shower with a rainfall showerhead, and a soaking tub, along with a spacious walk-in closet. Two additional well-sized bedrooms share a beautifully appointed full bathroom, while a dedicated laundry room adds to the home's practicality. The fully finished basement is an entertainer’s paradise, featuring a wet bar with a beverage fridge, an additional bedroom, and a full bathroom, making it perfect for hosting friends and family. With roughed-in in-floor heating for comfort, as well as rough-ins for speakers and AC, this space offers endless possibilities. The fully fenced lot and double detached garage enhance privacy and create a safe haven for outdoor activities. Conveniently located, this residence offers easy access to schools, vibrant parks, and a variety of shopping and dining options. Don’t miss your chance to experience all the exceptional features and comforts this remarkable home has to offer—schedule a viewing today!
| COMMUNITY | West Hillhurst |
| TYPE | Residential |
| STYLE | TSTOR |
| YEAR BUILT | 2024 |
| SQUARE FOOTAGE | 1968.0 |
| BEDROOMS | 4 |
| BATHROOMS | 4 |
| BASEMENT | Finished, Full Basement |
| FEATURES |
| GARAGE | Yes |
| PARKING | Double Garage Detached |
| ROOF | Asphalt Shingle |
| LOT SQFT | 279 |
| ROOMS | DIMENSIONS (m) | LEVEL |
|---|---|---|
| Master Bedroom | 15.93 x 12.93 | Upper |
| Second Bedroom | 10.67 x 9.75 | Upper |
| Third Bedroom | 12.32 x 9.58 | Upper |
| Dining Room | 13.18 x 10.34 | Main |
| Family Room | 16.18 x 14.68 | Main |
| Kitchen | 19.99 x 12.17 | Main |
| Living Room | 16.08 x 15.93 | Main |
INTERIOR
Rough-In, Forced Air, Gas
EXTERIOR
Back Lane, Back Yard, Landscaped, Rectangular Lot, Street Lighting
Broker
eXp Realty
Agent

