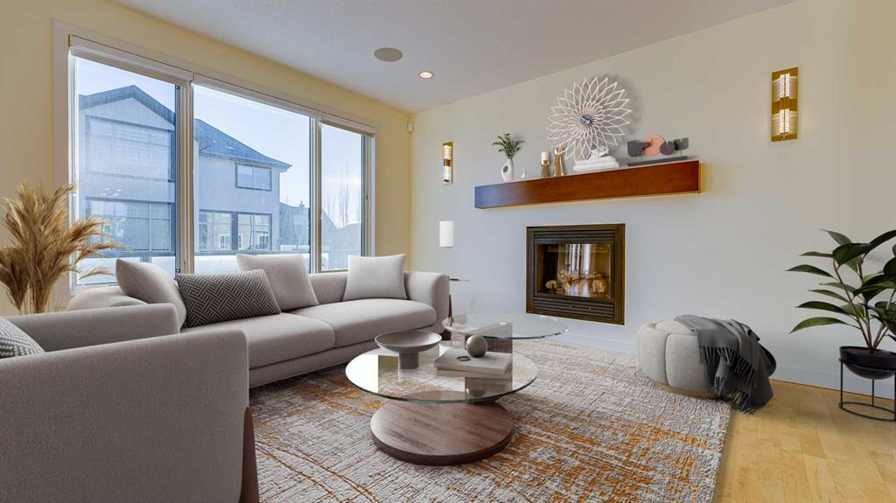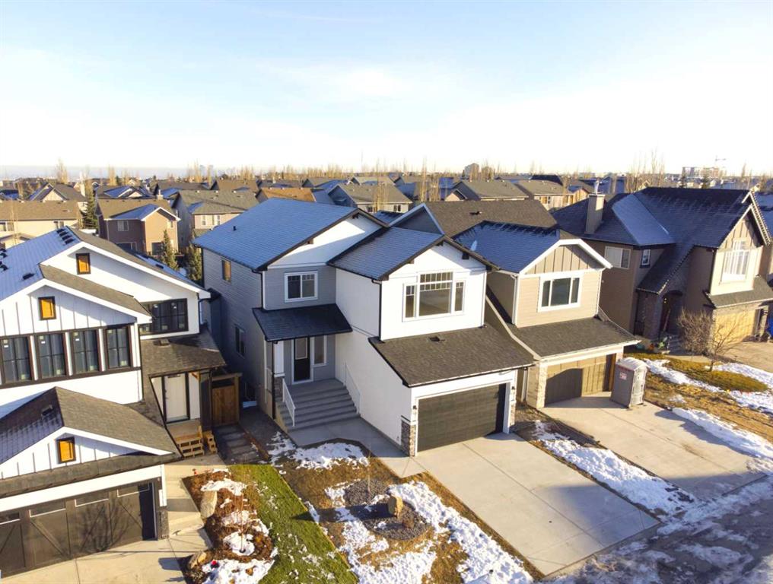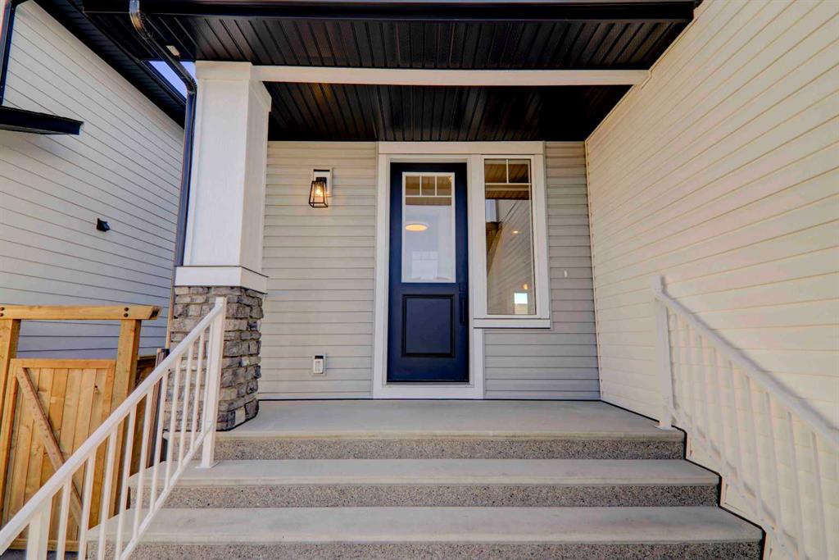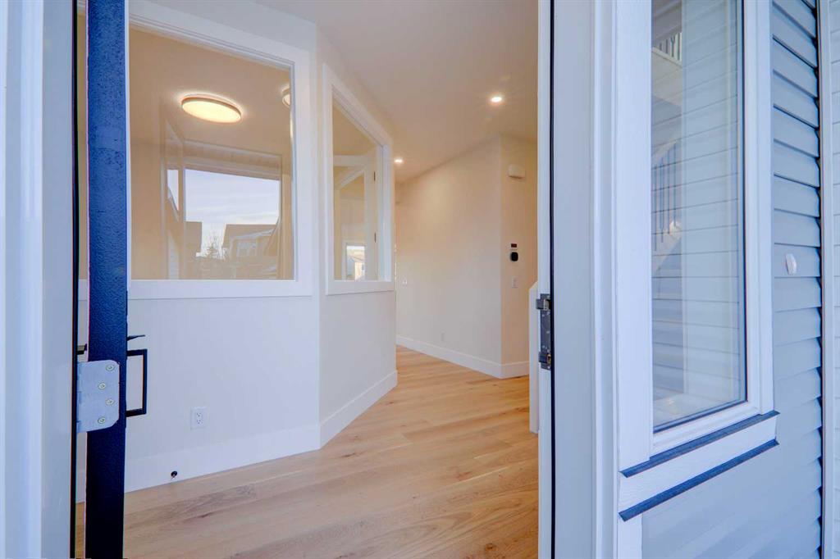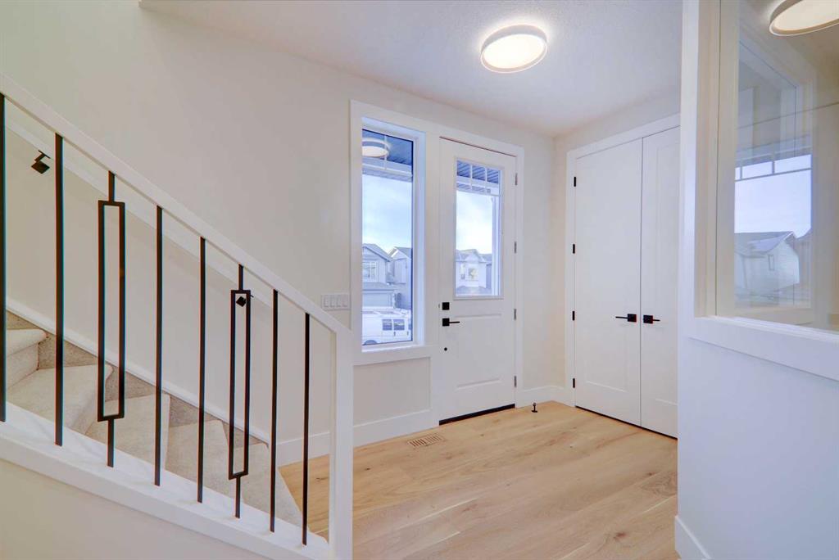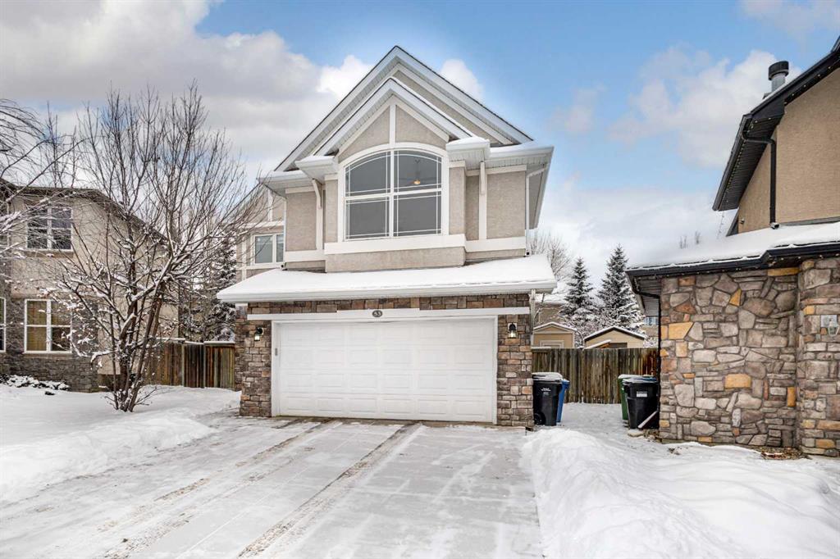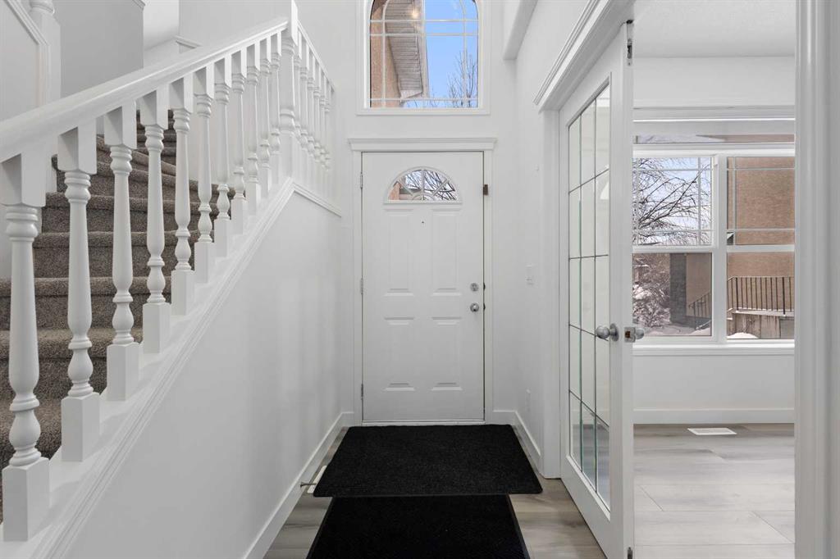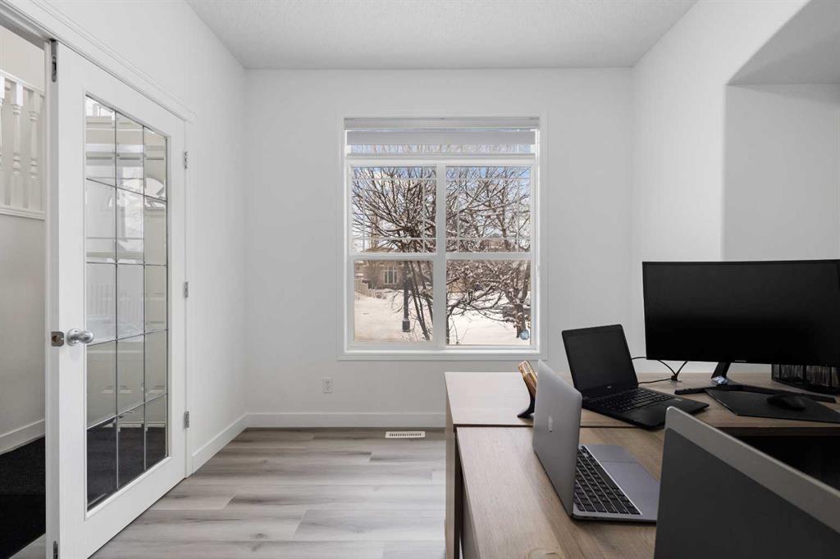

119 Wentworth Hill SW
Calgary
Update on 2023-07-04 10:05:04 AM
$1,175,000
4
BEDROOMS
2 + 1
BATHROOMS
2924
SQUARE FEET
2009
YEAR BUILT
WENTWORTH CALLING! Wentworth Hill… tucked away on the west side of Wentworth, in the walk zone for two great schools and a short stroll to the many shops and services along 85th St. This home enjoys unobstructed mountain views and no neighbours in the back, a WARM & BRIGHT west exposure, PRIVATE & QUIET. This 4 bedroom two storey measures 2924 sq ft above grade with 4 beds and a wonderful Bonus Room up. Highlights include 9’ ceilings on the main and upper levels, wideplank hardwoods, granite counters throughout, B/I speakers and more. On the main you will enjoy the Great Room under a 19’ cathedral ceiling to harness the sun. This is a space which invites connection with an open gourmet kitchen featuring granite counters, a center island breakfast bar, s/s appliances including a gas cooktop, wall oven and wine fridge and a generous breakfast nook, west facing – WARM & BRIGHT. The main level also features a proper Dining room and private den/home office at the entrance. Upstairs the master enjoys a 5pc en suite and large walk-in, the THREE additional beds up are well-sized and the Bonus Room sits under a vaulted ceiling , offering a generous sense of space.
| COMMUNITY | West Springs |
| TYPE | Residential |
| STYLE | TSTOR |
| YEAR BUILT | 2009 |
| SQUARE FOOTAGE | 2924.0 |
| BEDROOMS | 4 |
| BATHROOMS | 3 |
| BASEMENT | Full Basement, UFinished |
| FEATURES |
| GARAGE | Yes |
| PARKING | DBAttached |
| ROOF | Asphalt Shingle |
| LOT SQFT | 430 |
| ROOMS | DIMENSIONS (m) | LEVEL |
|---|---|---|
| Master Bedroom | 4.85 x 4.57 | Upper |
| Second Bedroom | 3.63 x 3.63 | Upper |
| Third Bedroom | 3.63 x 3.63 | Upper |
| Dining Room | 4.19 x 3.38 | Main |
| Family Room | ||
| Kitchen | 4.72 x 3.94 | Main |
| Living Room | 5.46 x 4.70 | Main |
INTERIOR
None, Forced Air, Gas
EXTERIOR
No Neighbours Behind, Rectangular Lot, Views
Broker
RE/MAX First
Agent

































