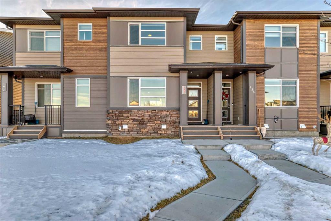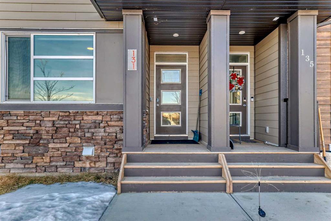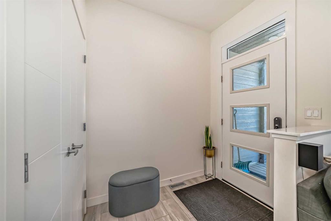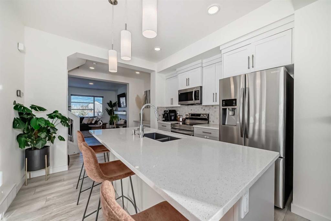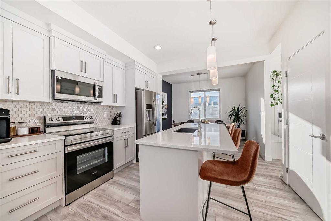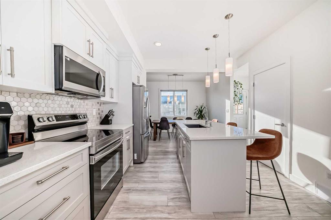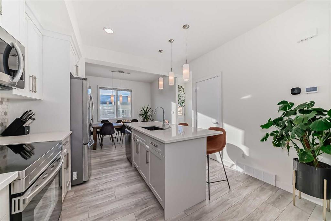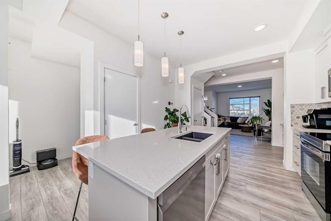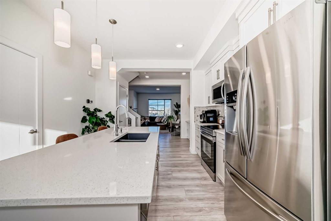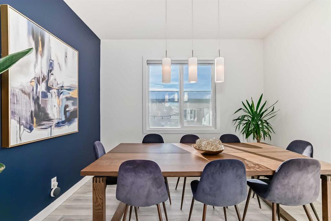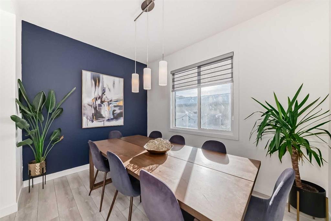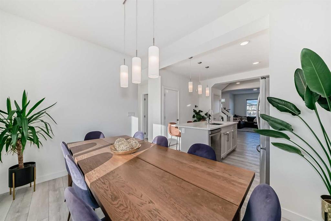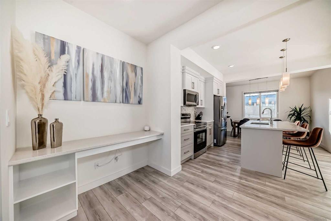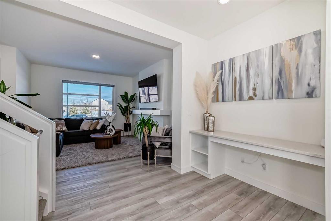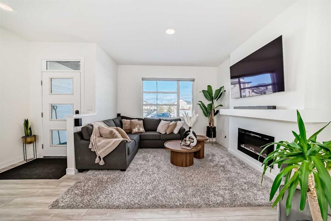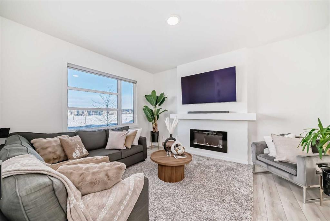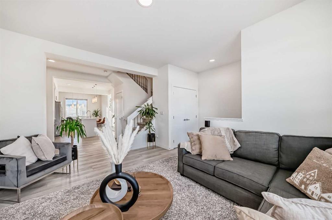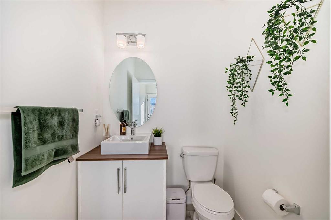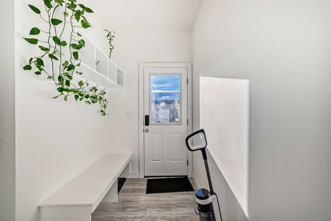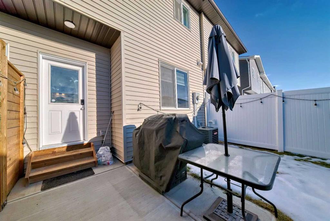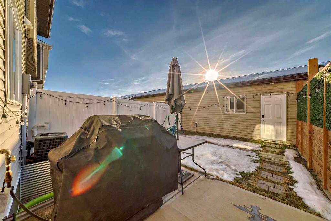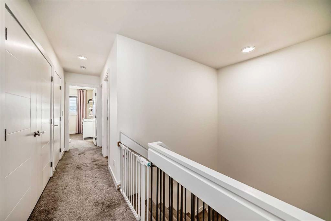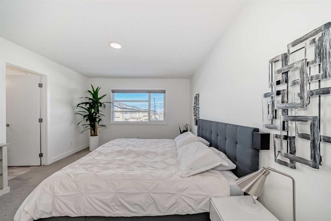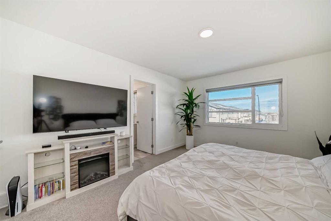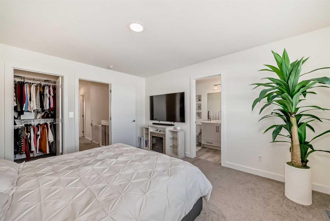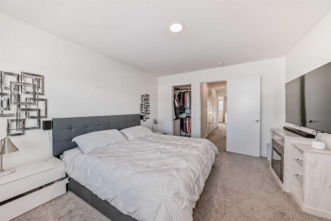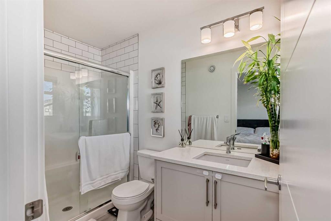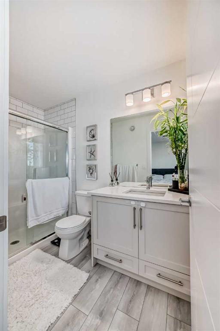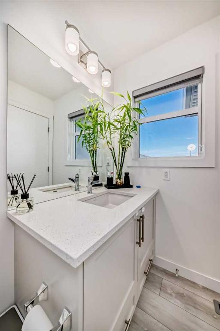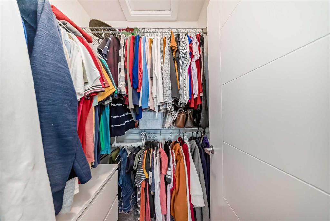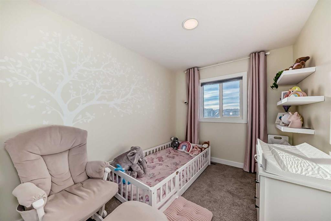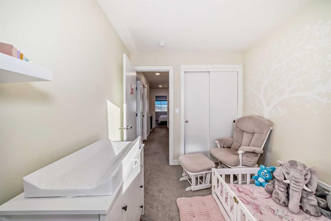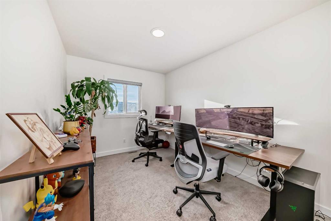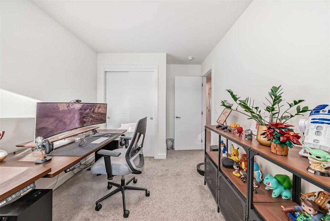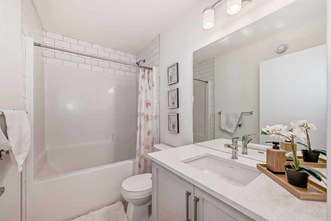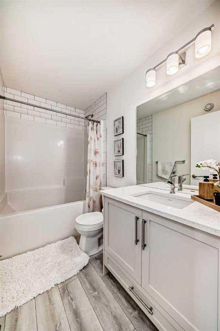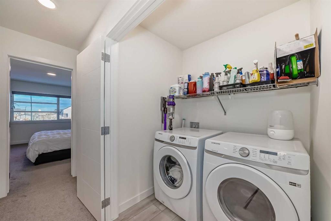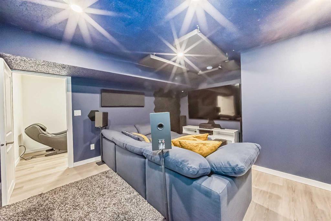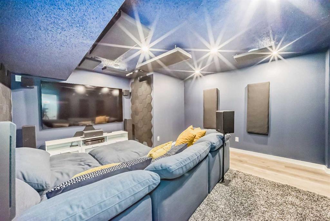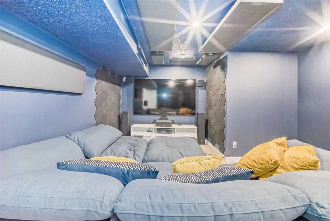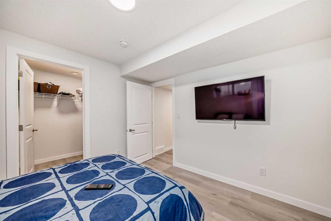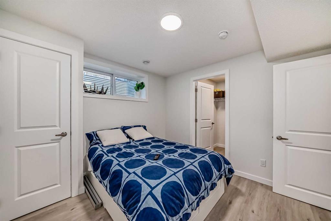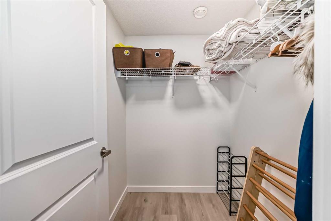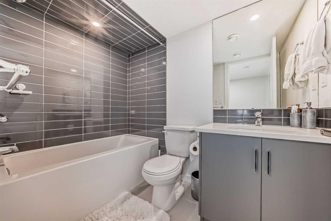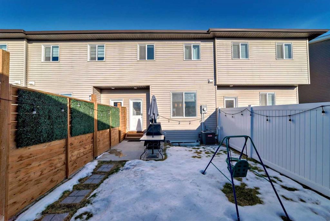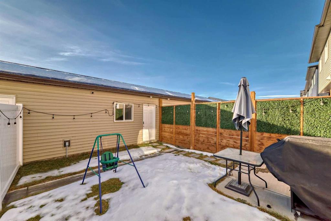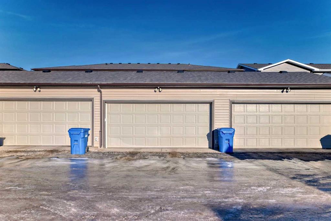

131 Wolf Creek Avenue SE
Calgary
Update on 2023-07-04 10:05:04 AM
$599,900
4
BEDROOMS
3 + 1
BATHROOMS
1481
SQUARE FEET
2021
YEAR BUILT
NO CONDO FEES, AC, FULLY FINISHED & 2 CAR GARAGE. Welcome to this beautiful 1481 sq. ft. 4 bedroom home, thoughtfully designed & maintained. Offering 3.5 bathrooms & a professionally finished basement, this home combines comfort & style with incredible functionality that includes many smart home features. Nestled in a prime location, it boasts a private, maintenance-free yard – perfect for busy homeowners or those seeking a peaceful retreat. Directly across from a park & steps away from Fish Creek Park’s walking/biking paths & Blue Devil Golf Course, outdoor recreation is always within reach. The sunny south backyard includes a fully fenced space, privacy walls, & a beautiful patio but inside is always your perfect temp with central AC. 9’ ceilings elevate the main floors' open feel and flow. The elegant kitchen features 2-toned cabinets, quartz countertops, silgranit sink, & upgraded stainless steel appliances. The kitchen island, spacious dining area, & convenient half bath make this main floor perfect for entertaining. The upper level is home to a master retreat with walk-in closet & an ensuite boasting a 5 ft. shower. Two additional bedrooms, main bath & a laundry/storage area complete this level. The fully finished basement offers a theatre room/family room, an additional bedroom & full bathroom-ideal for guests or extra family space. Don’t miss the chance to make this stunning property your own!
| COMMUNITY | Wolf Willow |
| TYPE | Residential |
| STYLE | TSTOR |
| YEAR BUILT | 2021 |
| SQUARE FOOTAGE | 1481.4 |
| BEDROOMS | 4 |
| BATHROOMS | 4 |
| BASEMENT | Finished, Full Basement |
| FEATURES |
| GARAGE | Yes |
| PARKING | Double Garage Detached |
| ROOF | Asphalt Shingle |
| LOT SQFT | 187 |
| ROOMS | DIMENSIONS (m) | LEVEL |
|---|---|---|
| Master Bedroom | 4.39 x 3.61 | Upper |
| Second Bedroom | 3.25 x 2.49 | Upper |
| Third Bedroom | 3.63 x 3.23 | Upper |
| Dining Room | 2.57 x 3.48 | Main |
| Family Room | 4.22 x 4.65 | Basement |
| Kitchen | 3.71 x 3.51 | Main |
| Living Room | 4.19 x 3.63 | Main |
INTERIOR
Central Air, Forced Air,
EXTERIOR
Back Lane, Back Yard
Broker
RE/MAX iRealty Innovations
Agent

