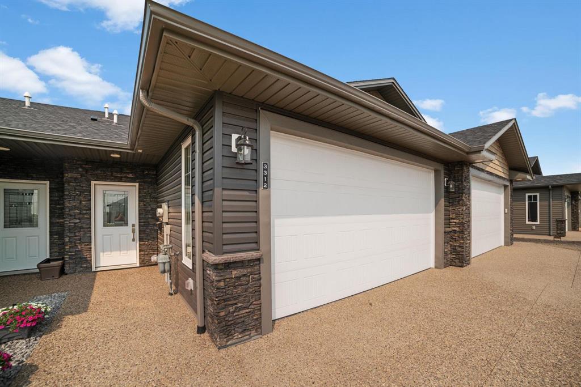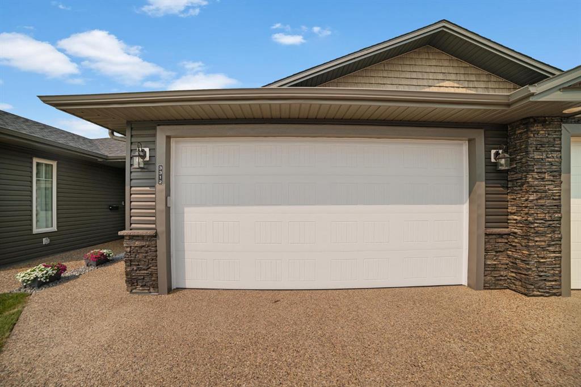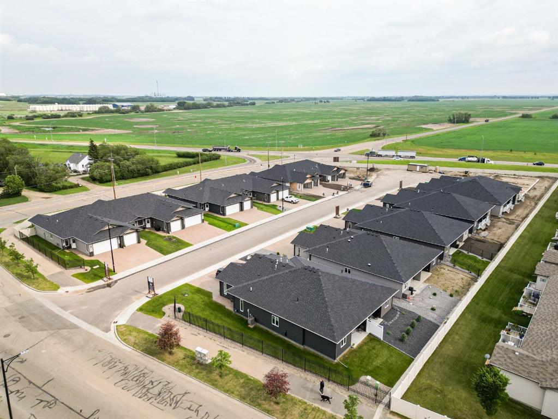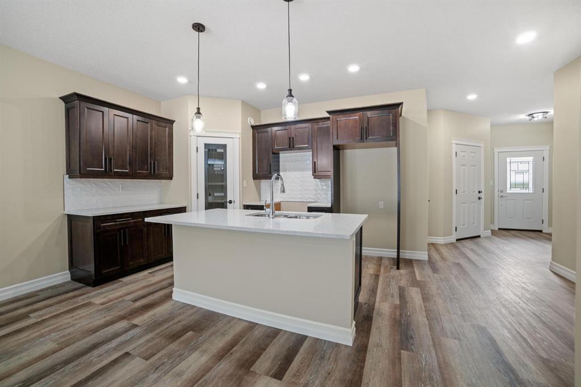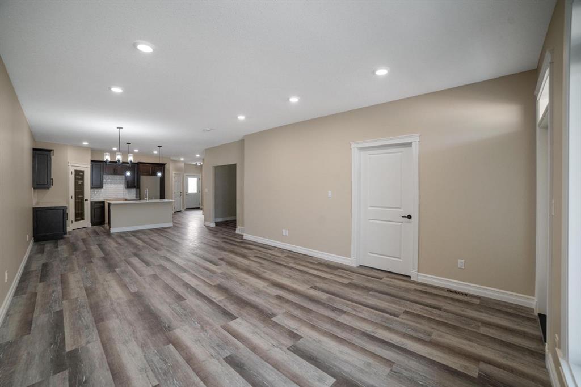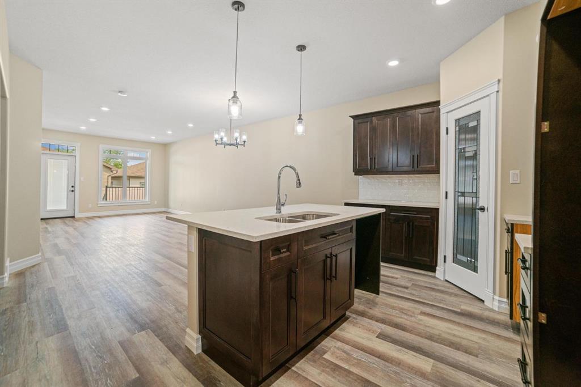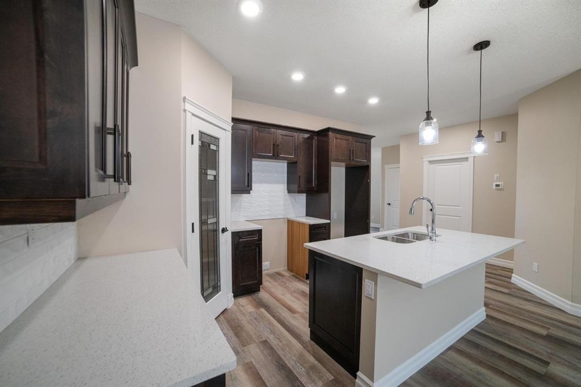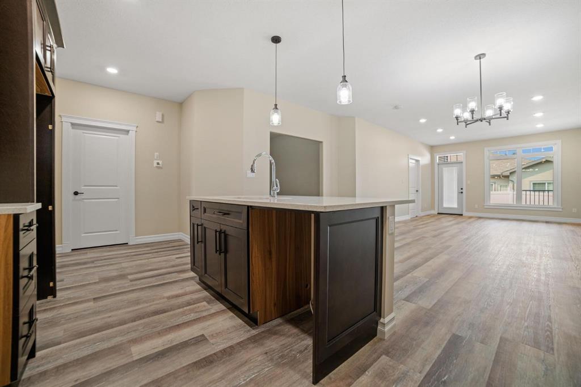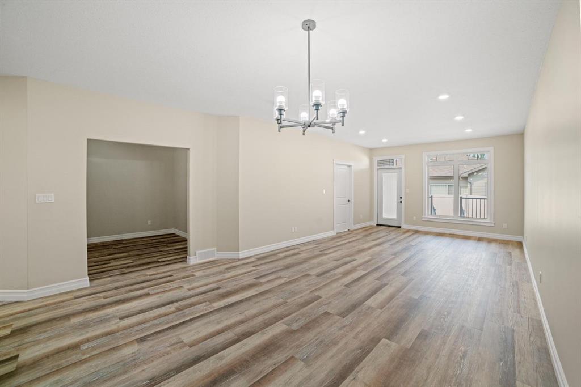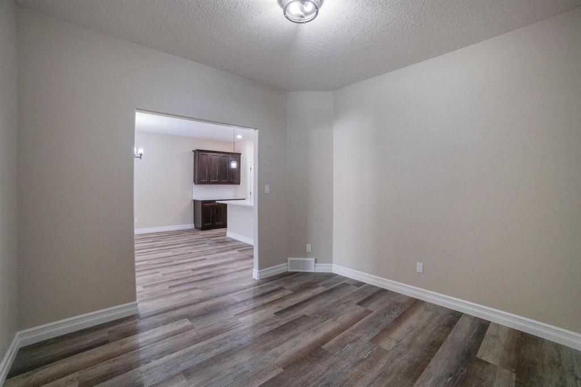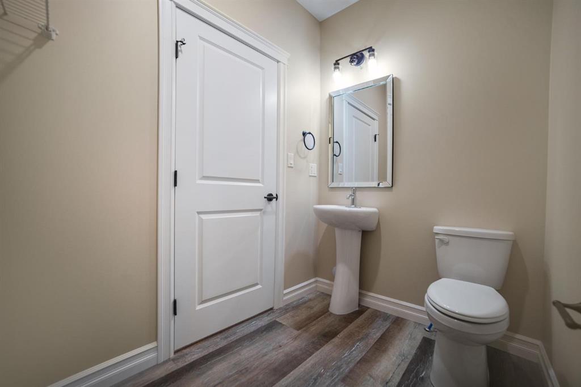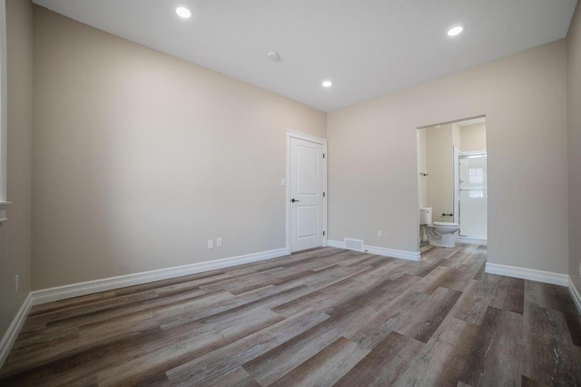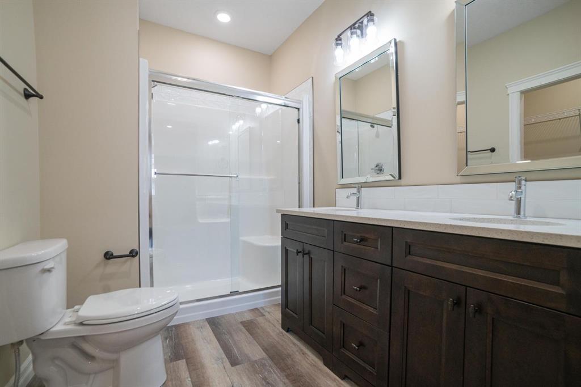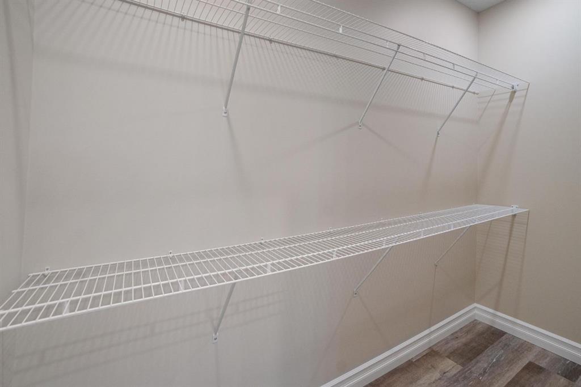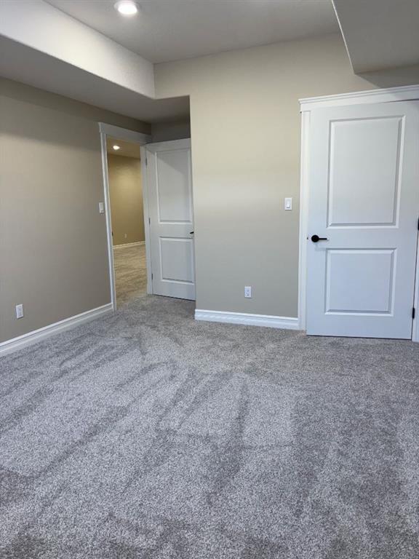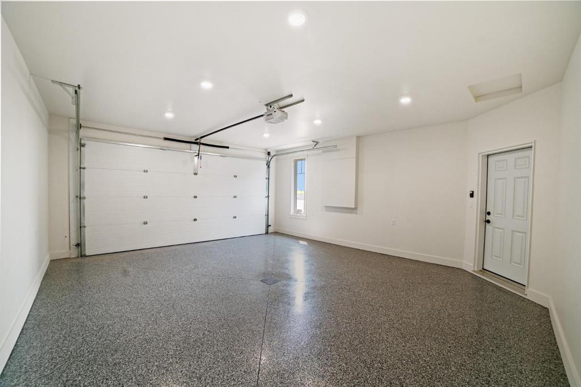

3312 50A StreetClose
Camrose
Update on 2023-07-04 10:05:04 AM
$539,322
2
BEDROOMS
1 + 1
BATHROOMS
1244
SQUARE FEET
2023
YEAR BUILT
*** Garage has Pebble Tech Floor and Yard is Fully Sodded! ***BRAND NEW FULL BASEMENT MODEL 1244! WELCOME TO CREEKVIEW ESTATES! Introducing Another Premier Community by IPEC HOMES! Features an Adult Living Community and Lifestyle with Senior Friendly ZERO STEP design for easy access! Located in a Cul-de-sac and close by the Beautiful Stoney Creek Park and Walking Trails! This 1244 FULL Basement Model Features a Gorgeous Open Design with 9’ Ceilings, Beautiful Vinyl Plank Flooring and Cozy In-Floor heating. Lovely Kitchen with large island, breakfast bar, quartz counter-tops, corner pantry, spacious dinette and huge living room. Superb Primary Bedroom, Walk-In Closet, Superb Ensuite with double sinks and beautiful 5’ walk-in shower. Plus a MF Laundry and a Den/Flex Room. Easy Access to Covered Patio. Basement has cozy In-Floor Heating. Attached 22'x20’ attached garage with floor drain and lots more! You Will Love the Location and Community!
| COMMUNITY | Creekview |
| TYPE | Residential |
| STYLE | Bungalow, SBS |
| YEAR BUILT | 2023 |
| SQUARE FOOTAGE | 1244.0 |
| BEDROOMS | 2 |
| BATHROOMS | 2 |
| BASEMENT | Finished, Full Basement |
| FEATURES |
| GARAGE | Yes |
| PARKING | Aggregate, DBAttached, Garage Door Opener, Garage Faces Front |
| ROOF | Asphalt Shingle |
| LOT SQFT | 283 |
| ROOMS | DIMENSIONS (m) | LEVEL |
|---|---|---|
| Master Bedroom | 4.19 x 3.35 | Main |
| Second Bedroom | 3.56 x 3.05 | Main |
| Third Bedroom | 3.56 x 3.05 | Main |
| Dining Room | 3.51 x 3.20 | Main |
| Family Room | ||
| Kitchen | 3.66 x 2.90 | Main |
| Living Room | 5.18 x 3.96 | Main |
INTERIOR
None, High Efficiency, In Floor, Forced Air, Natural Gas,
EXTERIOR
Cul-De-Sac
Broker
CIR Realty - Camrose Office
Agent

