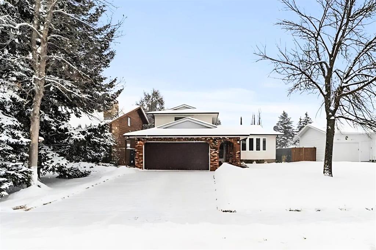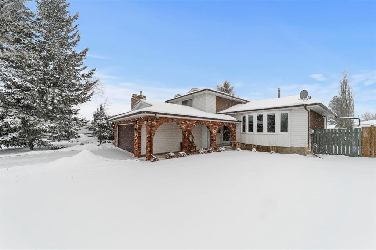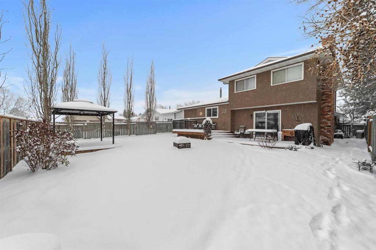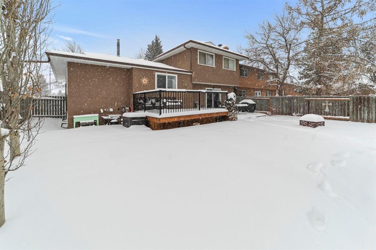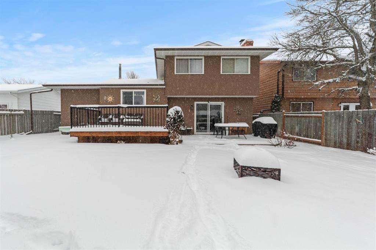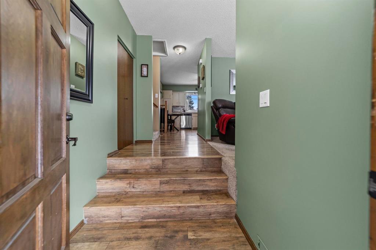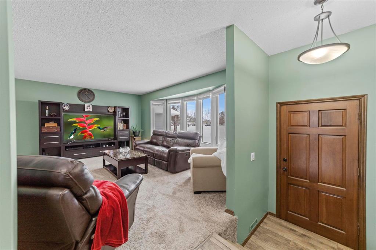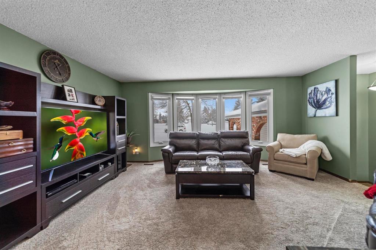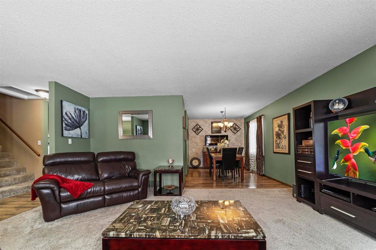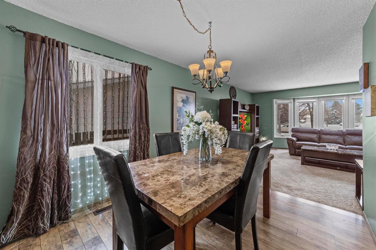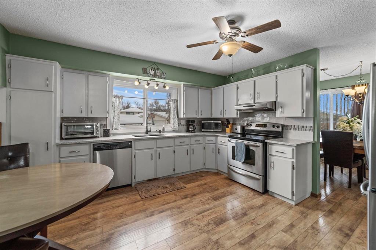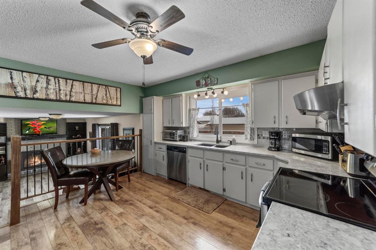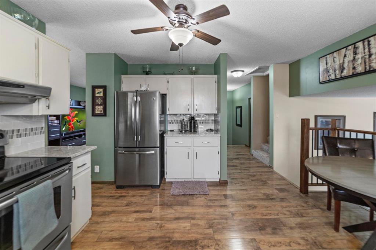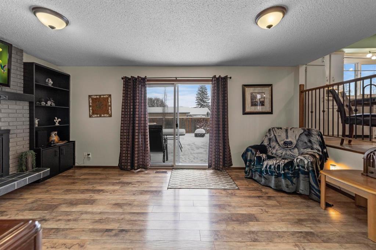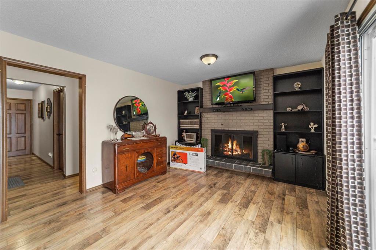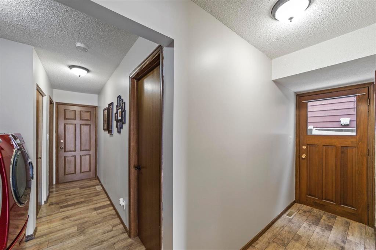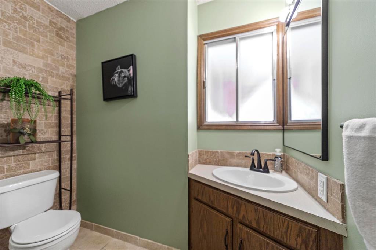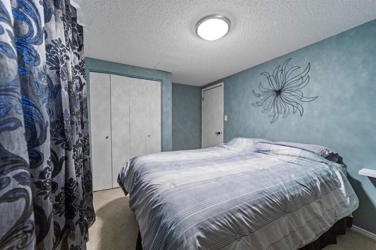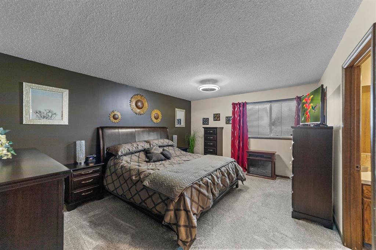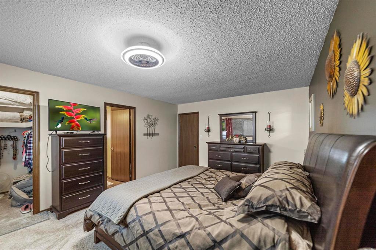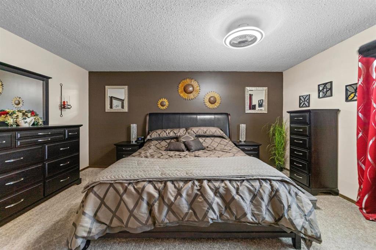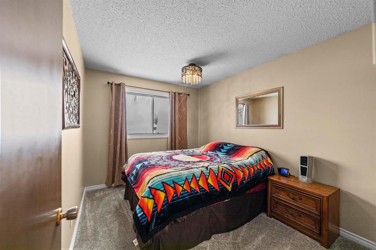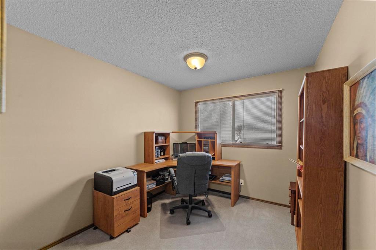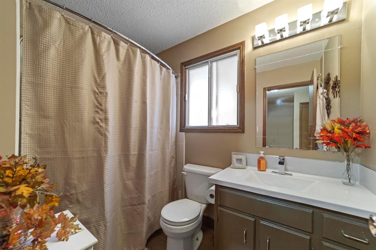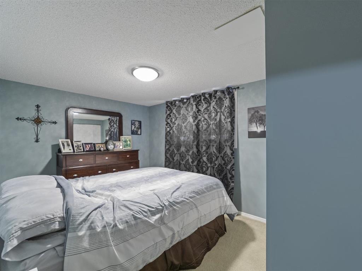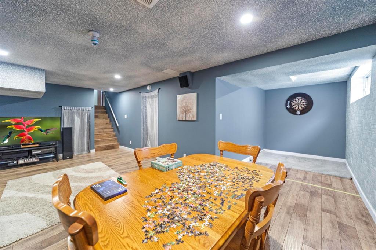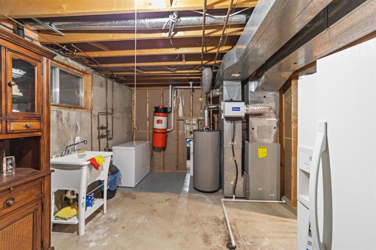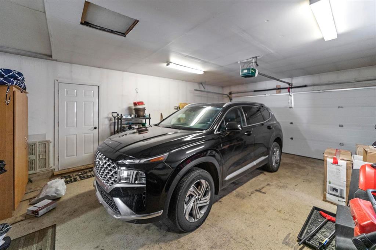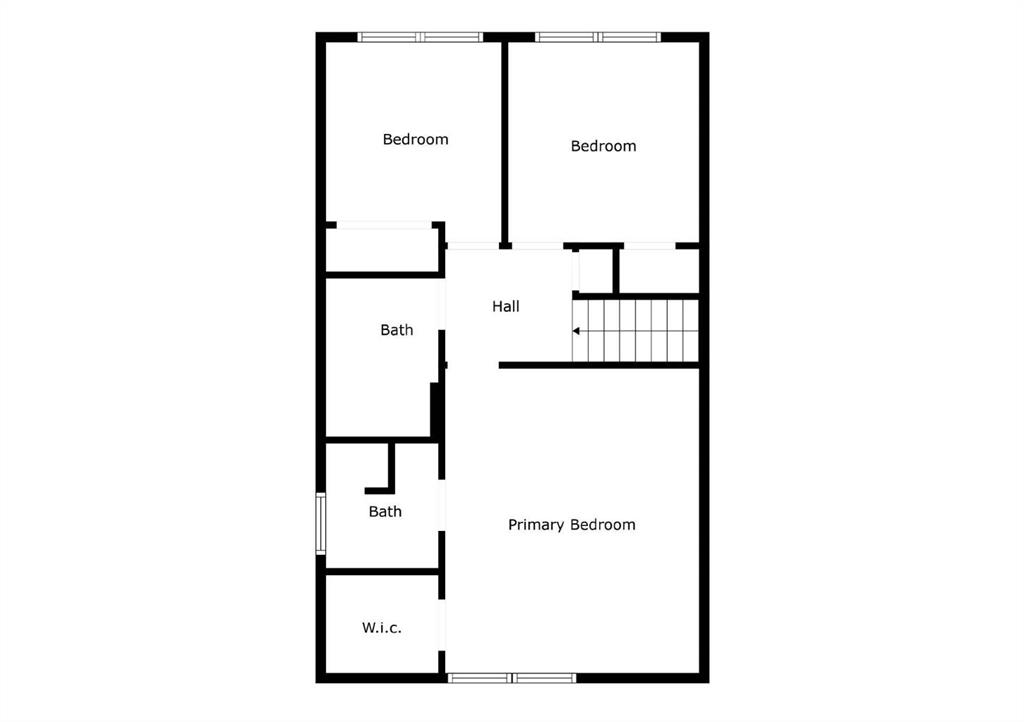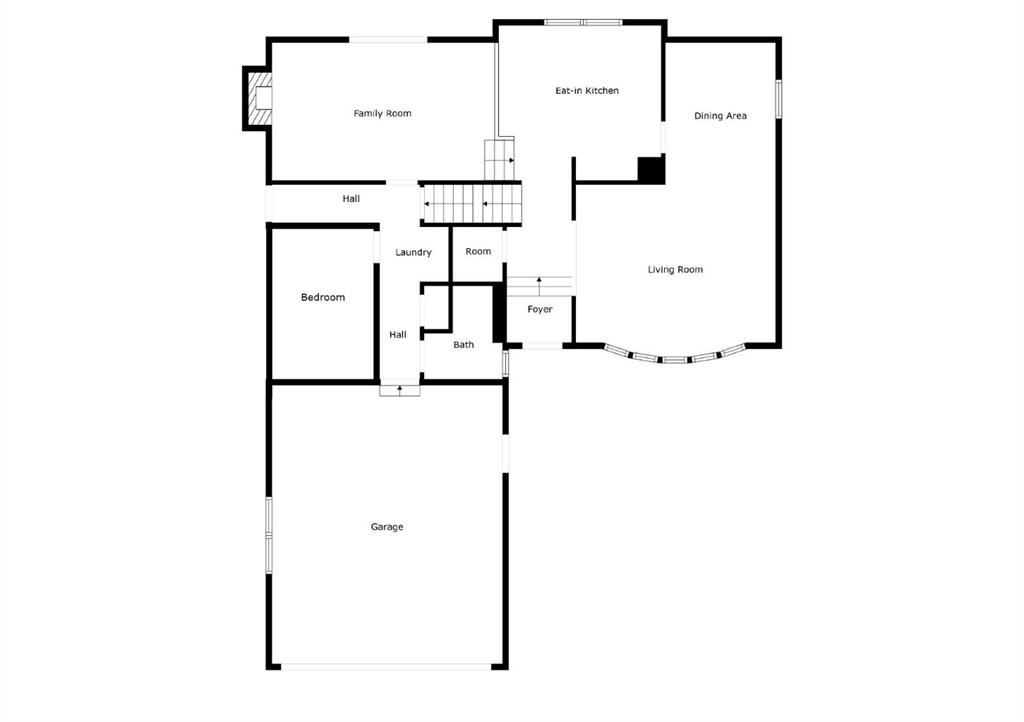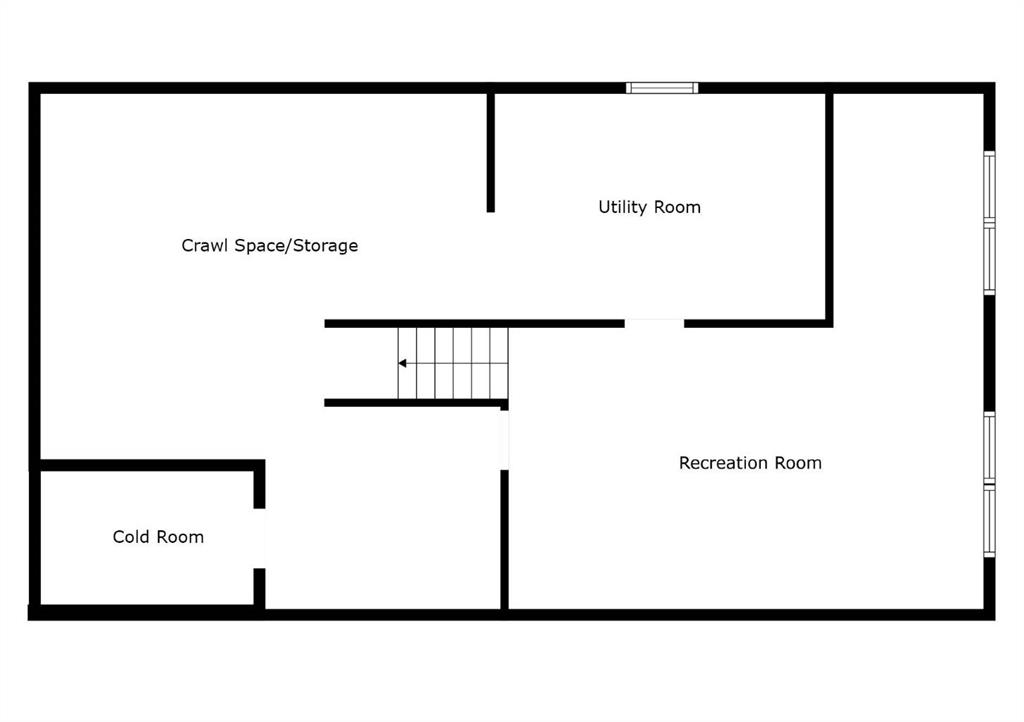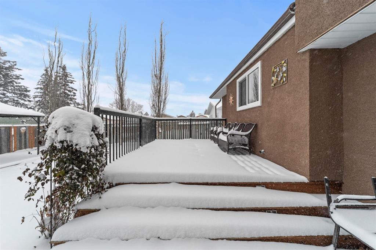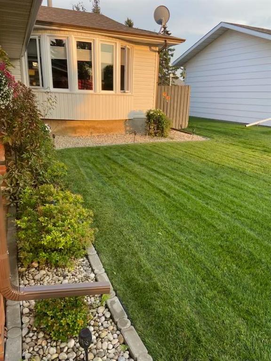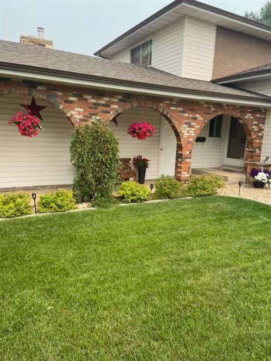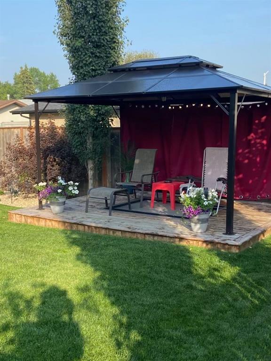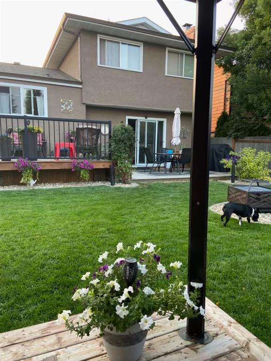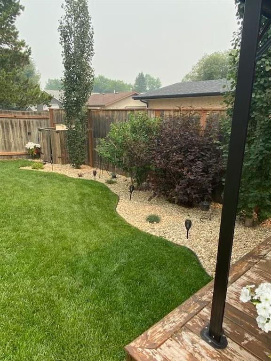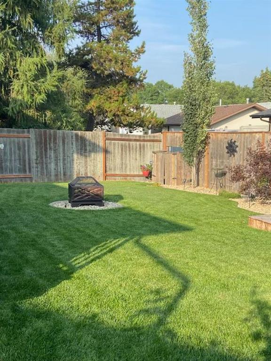

3813 67 St Street
Camrose
Update on 2023-07-04 10:05:04 AM
$470,000
4
BEDROOMS
2 + 1
BATHROOMS
1818
SQUARE FEET
1980
YEAR BUILT
Welcome to this lovely 4 bedroom, 3 bath home, great location, quiet cul de sac AND a skating rink out the front door! Walking onto the main floor of this 4 level split, is the central living room with its view filled bay window, an ample sized kitchen with stainless steel appliances, new quartz counters and separate dining room. A few steps from the kitchen is the lower family room with a cozy wood burning fire place, built in book shelves and patio doors to the 2 decks, all inside a fully fenced back yard. Also located on this level is a 2 piece bath, laundry, side entrance and access to the double car garage with exterior door. The upper floor contains a 4 piece bath, 2 bedrooms and the ample sized primary with walk in closet and 3 piece ensuite. If you need a cold room and lots of storage, the basement is where you will head, to also find a third family/game room and utility room in this well laid out home. Exterior paint & shingles 7 years ago, new eaves 1 year ago, hot water tank installed 5 years ago, new garage door and vinyl windows on the main floor of the home.
| COMMUNITY | Marler |
| TYPE | Residential |
| STYLE | FLVLSP |
| YEAR BUILT | 1980 |
| SQUARE FOOTAGE | 1818.0 |
| BEDROOMS | 4 |
| BATHROOMS | 3 |
| BASEMENT | CLSPC, Finished, Full Basement |
| FEATURES |
| GARAGE | Yes |
| PARKING | DBAttached |
| ROOF | Asphalt Shingle |
| LOT SQFT | 613 |
| ROOMS | DIMENSIONS (m) | LEVEL |
|---|---|---|
| Master Bedroom | 4.83 x 3.76 | |
| Second Bedroom | 3.96 x 2.69 | |
| Third Bedroom | 3.33 x 2.69 | |
| Dining Room | 2.74 x 3.66 | Main |
| Family Room | 6.58 x 3.86 | Lower |
| Kitchen | 3.96 x 4.06 | Main |
| Living Room | 5.18 x 4.11 | Main |
INTERIOR
None, Forced Air, Natural Gas, Wood Burning
EXTERIOR
Rectangular Lot
Broker
Coldwell Banker Battle River Realty
Agent

