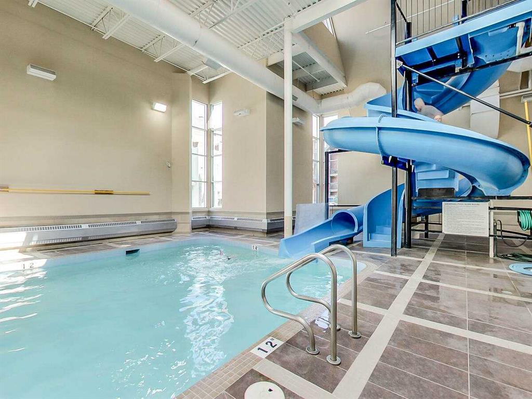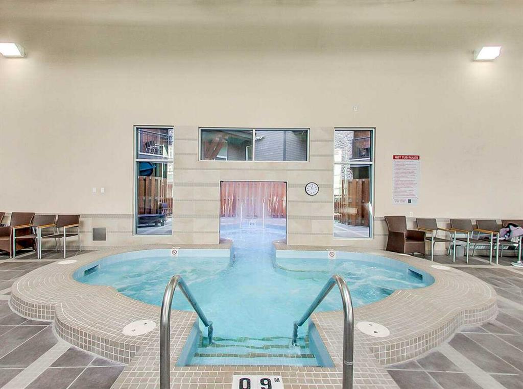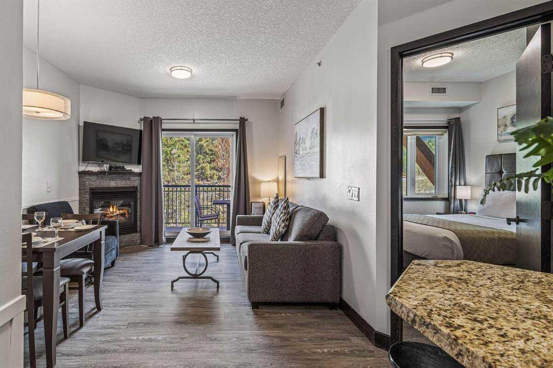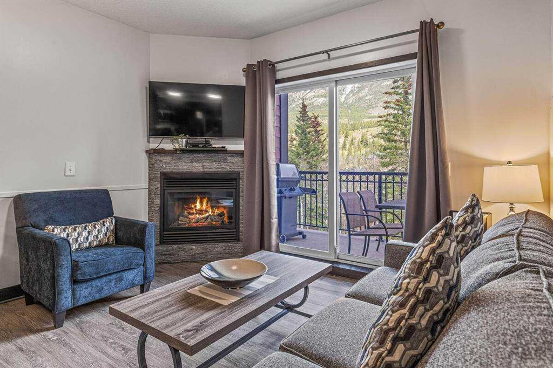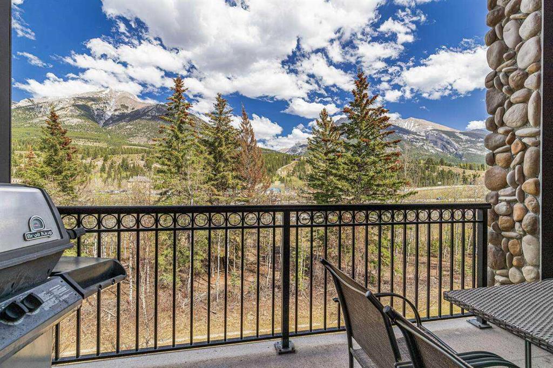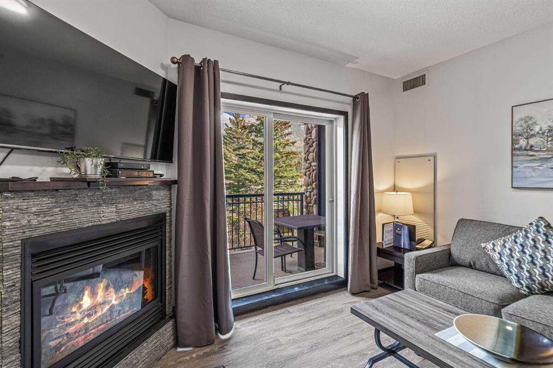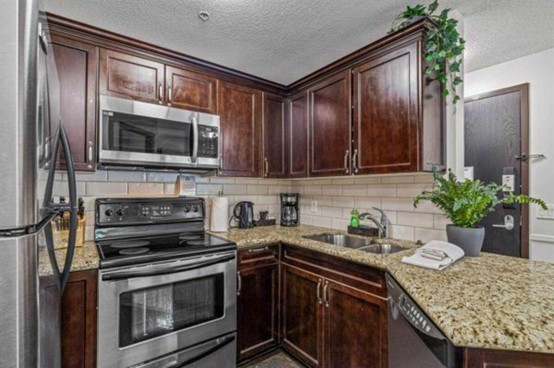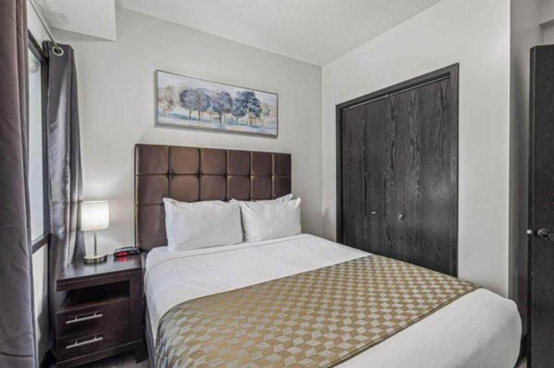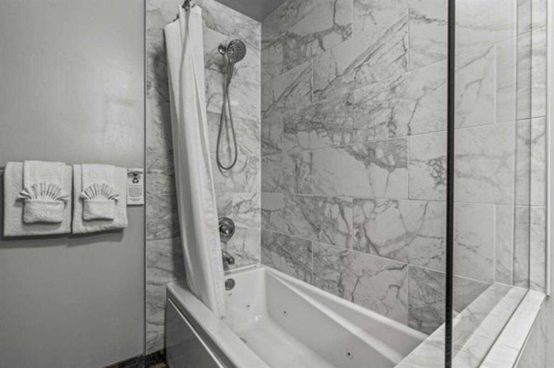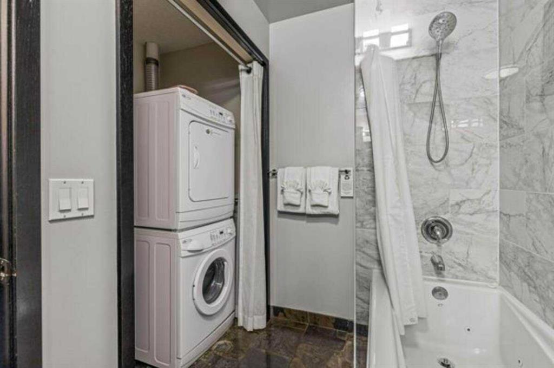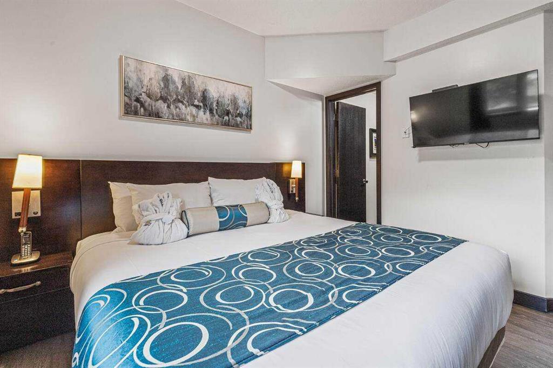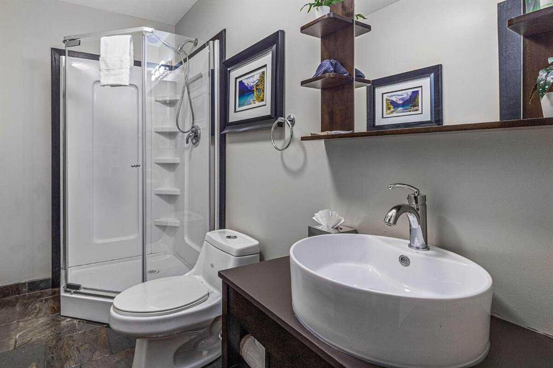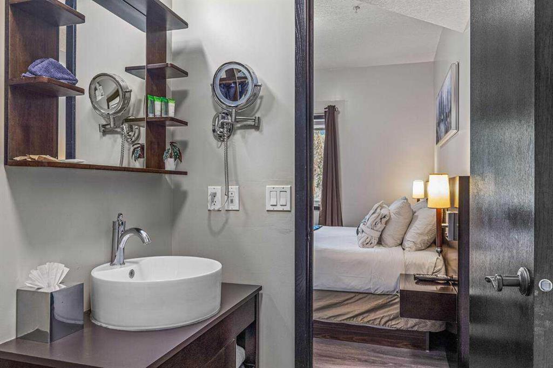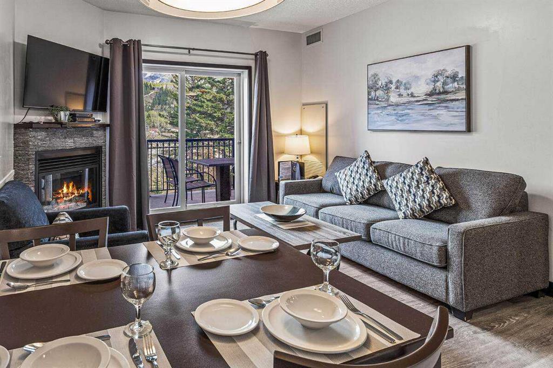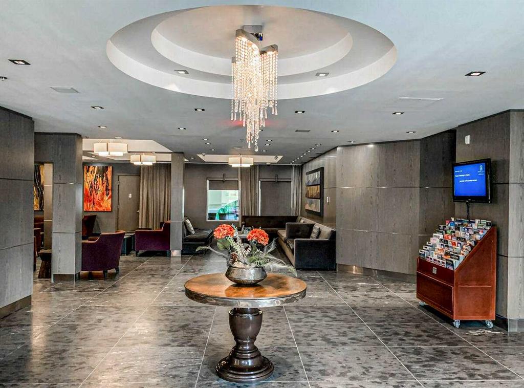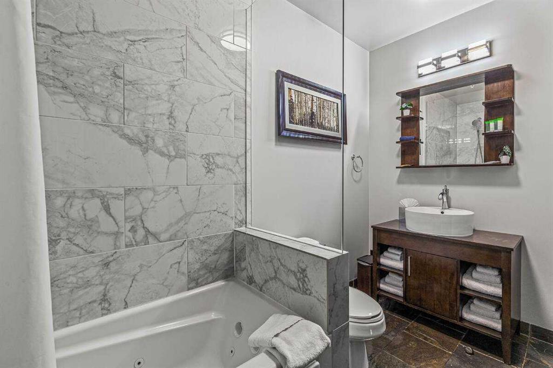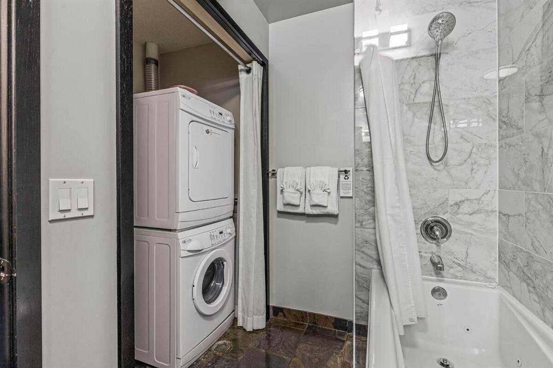

326, 901 Mountain Street
Canmore
Update on 2023-07-04 10:05:04 AM
$164,995
2
BEDROOMS
2 + 0
BATHROOMS
750
SQUARE FEET
2010
YEAR BUILT
For additional information, please click on Brochure button below. This 12 week share is a 2 bedroom 2 bathroom 3rd floor suite is located in the Grande Rockies Resort in the middle of beautiful Rocky Mountains. Situated just a few minutes walk from downtown shops and restaurants, it is arguably the best location in town. Facing one of the most recognizable peaks, Lady Macdonald! Finishings include granite counter tops, SS kitchen appliances, and a recently renovated bathroom. This mountain oasis also has in-suite laundry, a private patio with BBQ and patio furniture. The property boasts an indoor swimming pool with water slide, kiddie pool with frog slide and waterfall, indoor/outdoor hot tubs, fitness room, the Grande Kitchen and Bar and a banquet facility. As this property is also a part of Paradise Residence Club, owners and guests have access to the complimentary games room, full-service spa, outdoor BBQ area featuring Napoleon grills, and an outdoor gas fire pit located at the adjacent Sunset Resorts Canmore. Owners enjoy the right to occupy their suite, lend it to friends, or participate in the established rental program. The innovative rotation calendar allows for 6 fixed peak demand weeks on a rotating schedule and 6 floating shoulder season weeks giving the most flexibility in the fractional ownership industry. A must-see property! It won't last long. Yearly fee covers property taxes, utilities, insurance, and property management.
| COMMUNITY | Bow Valley Trail |
| TYPE | Residential |
| STYLE | APRT |
| YEAR BUILT | 2010 |
| SQUARE FOOTAGE | 750.4 |
| BEDROOMS | 2 |
| BATHROOMS | 2 |
| BASEMENT | See Remarks, UFinished |
| FEATURES |
| GARAGE | No |
| PARKING | Parkade, Stall, Underground |
| ROOF | Asphalt |
| LOT SQFT | 0 |
| ROOMS | DIMENSIONS (m) | LEVEL |
|---|---|---|
| Master Bedroom | 4.11 x 3.56 | Main |
| Second Bedroom | 3.35 x 3.07 | Main |
| Third Bedroom | ||
| Dining Room | 2.24 x 1.78 | Main |
| Family Room | ||
| Kitchen | 2.74 x 2.72 | Main |
| Living Room | 3.33 x 3.68 | Main |
INTERIOR
Central Air, Hot Water, Natural Gas, Gas
EXTERIOR
Backs on to Park/Green Space, Landscaped, Level, Street Lighting
Broker
Easy List Realty
Agent





