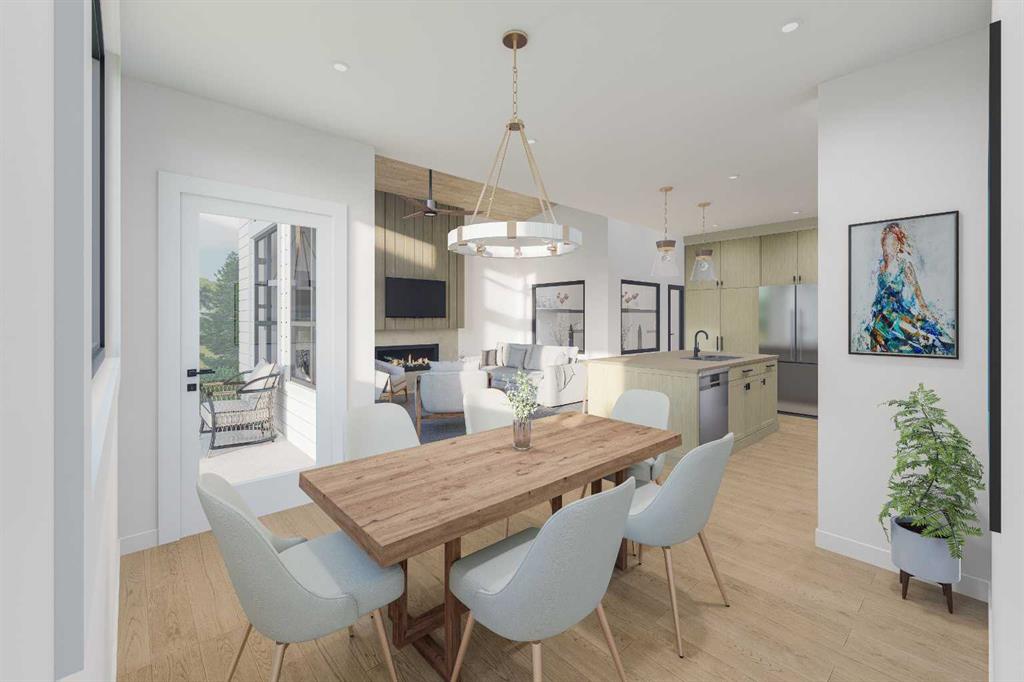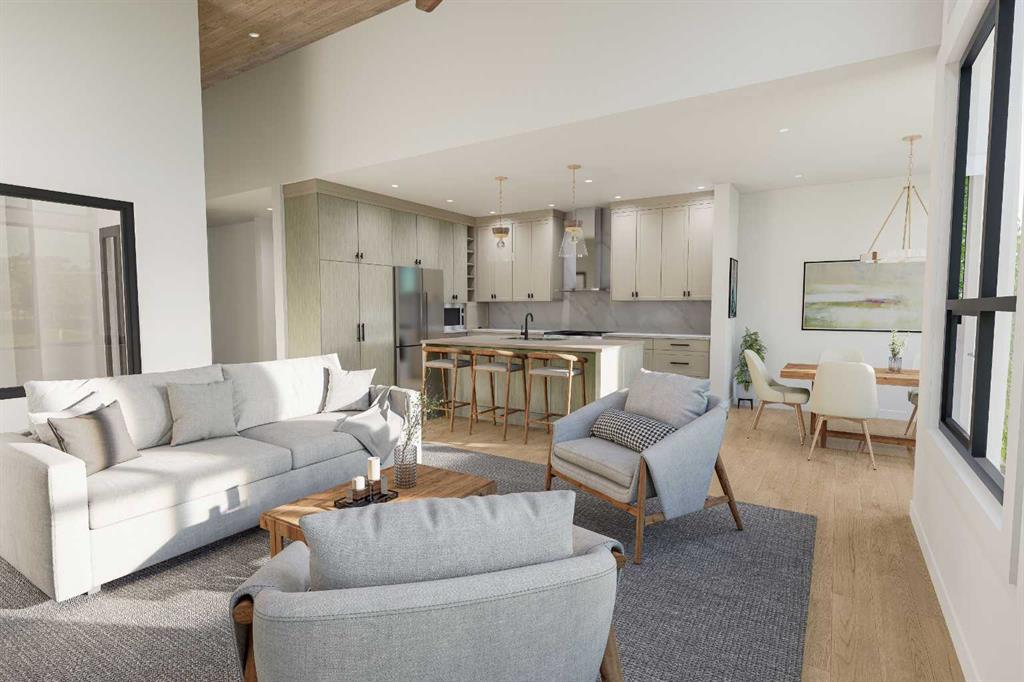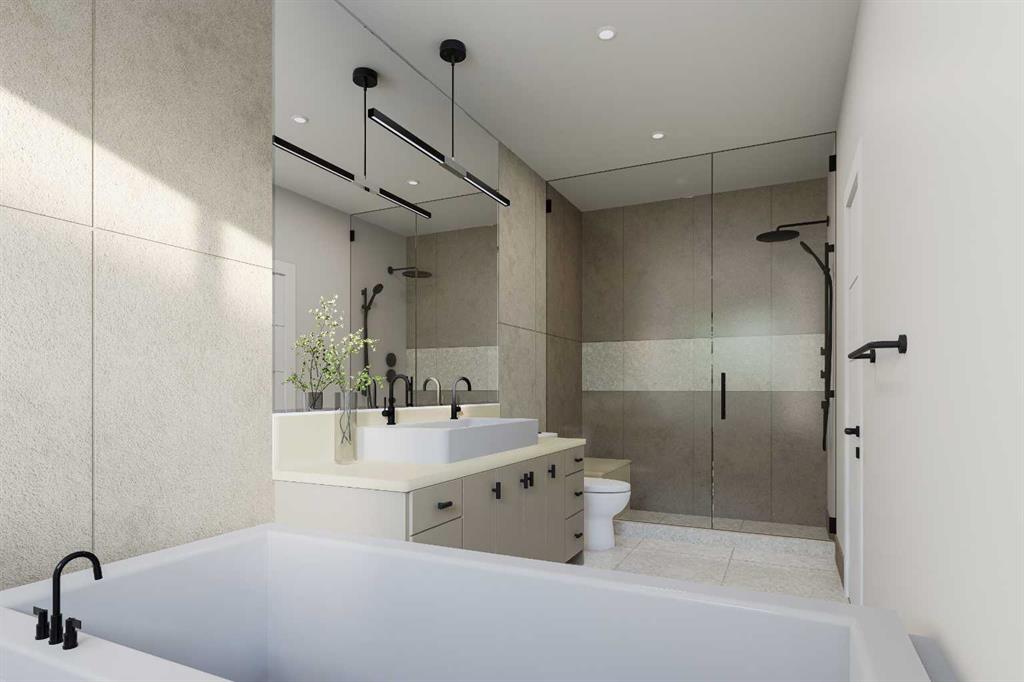

249B Three Sisters Drive
Canmore
Update on 2023-07-04 10:05:04 AM
$2,331,000
4
BEDROOMS
3 + 1
BATHROOMS
1892
SQUARE FEET
2024
YEAR BUILT
This BRAND NEW, 2700sf half duplex effortlessly combines elegance, practicality, and the beauty of nature! The gourmet kitchen, with its custom cabinetry, Fulgor Milano appliances, and sprawling quartz countertops - a dream for any chef - while the lower-level rec room & built-in storage solutions ensure entertaining & everyday living are stylish & convenient. Gorgeous hardwood floors & a vaulted wood ceiling add warmth & charm, framing the serene privacy in the treed backyard with no neighbors. Situated on a quiet street just minutes from downtown Canmore, this home offers unparalleled access to outdoor adventures like the Canmore Nordic Center and Bow River trails, all while providing a serene space to unwind and enjoy the surrounding tranquility. Don’t miss the chance to make this extraordinary lifestyle your own!
| COMMUNITY | Hospital Hill |
| TYPE | Residential |
| STYLE | TRST, SBS |
| YEAR BUILT | 2024 |
| SQUARE FOOTAGE | 1892.0 |
| BEDROOMS | 4 |
| BATHROOMS | 4 |
| BASEMENT | Finished, Full Basement |
| FEATURES |
| GARAGE | Yes |
| PARKING | DBAttached |
| ROOF | Asphalt Shingle |
| LOT SQFT | 334 |
| ROOMS | DIMENSIONS (m) | LEVEL |
|---|---|---|
| Master Bedroom | 3.51 x 3.81 | Main |
| Second Bedroom | 3.30 x 3.51 | Lower |
| Third Bedroom | 3.35 x 3.05 | Upper |
| Dining Room | 3.20 x 3.20 | Main |
| Family Room | ||
| Kitchen | ||
| Living Room | 3.96 x 5.18 | Main |
INTERIOR
Rough-In, High Efficiency, In Floor, Forced Air, Natural Gas, Gas, Living Room
EXTERIOR
Backs on to Park/Green Space, Low Maintenance Landscape, No Neighbours Behind, Street Lighting, Views
Broker
RE/MAX Alpine Realty
Agent




