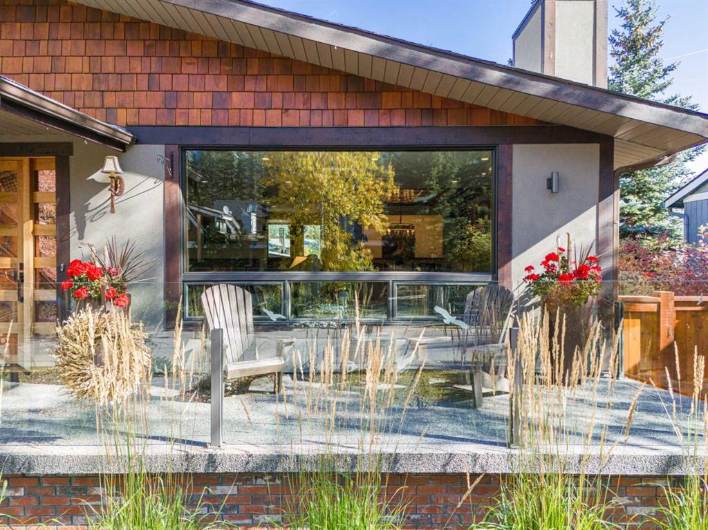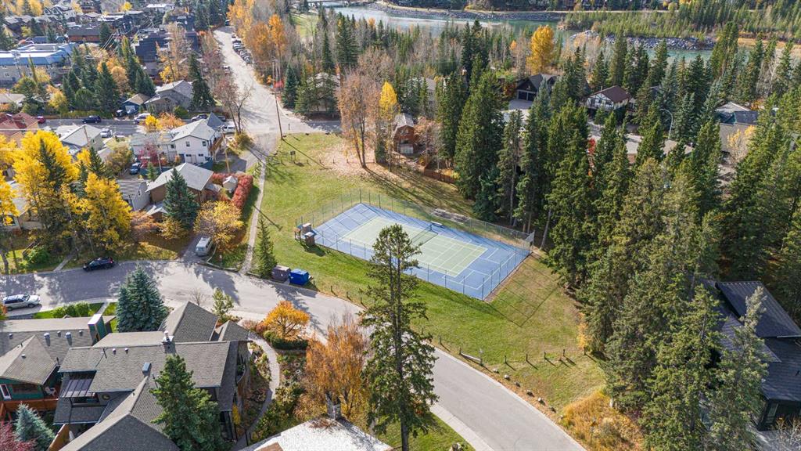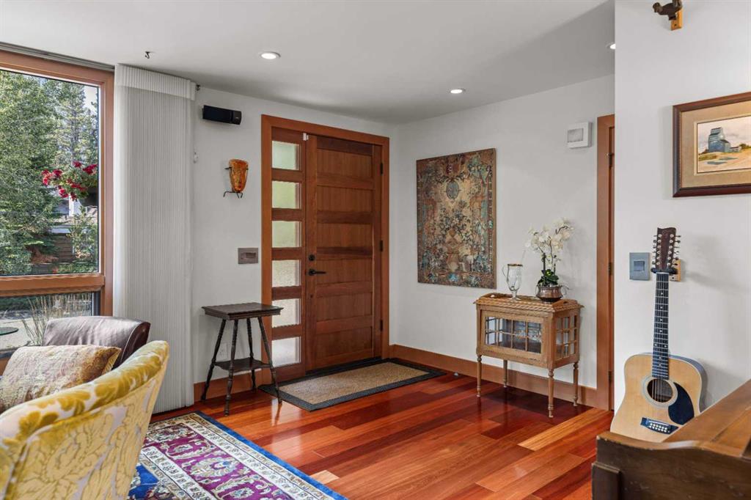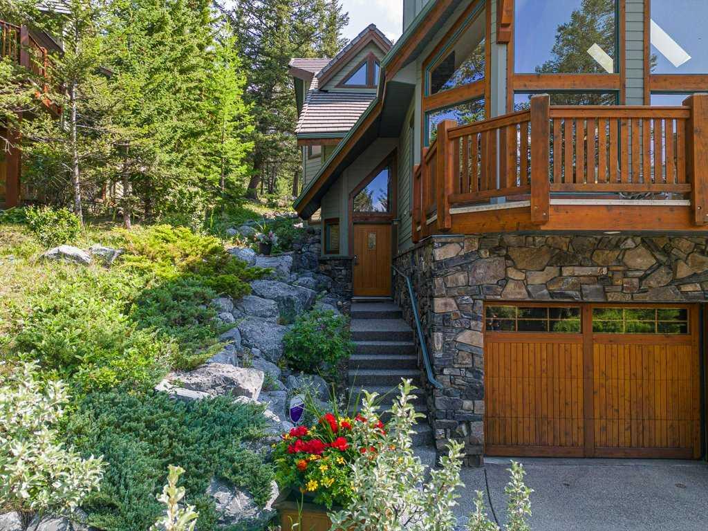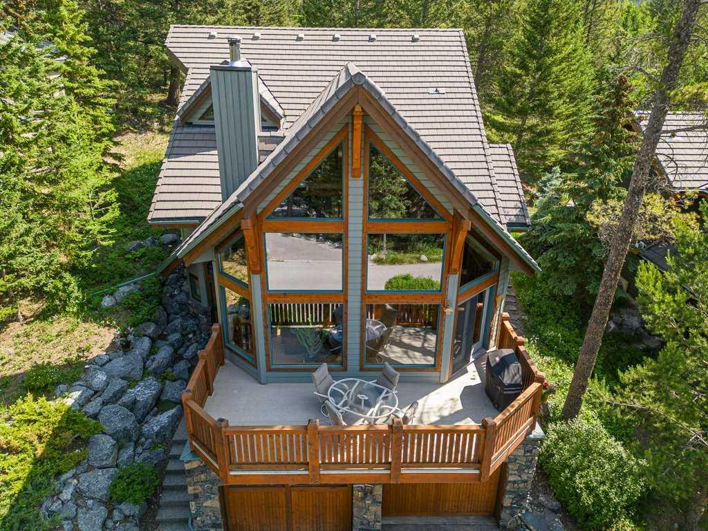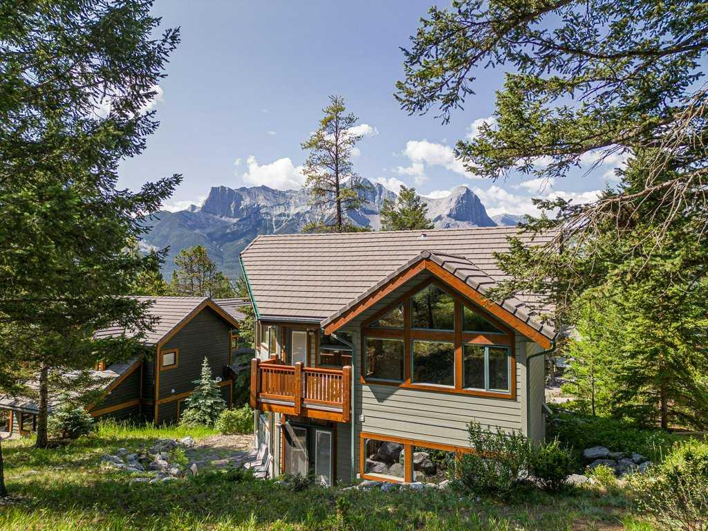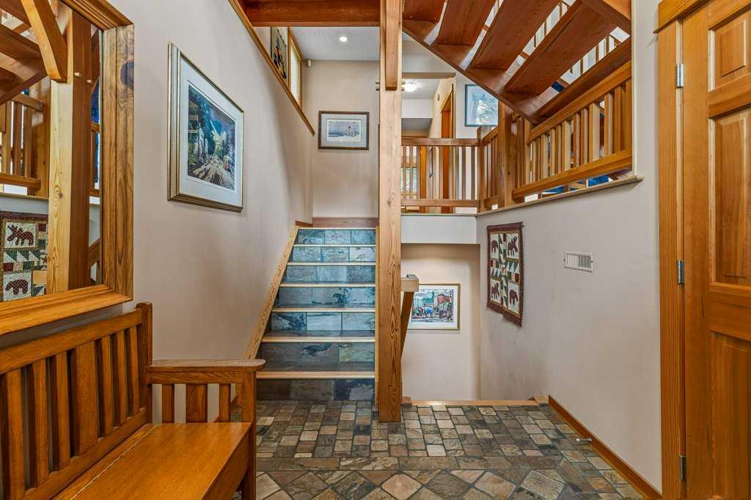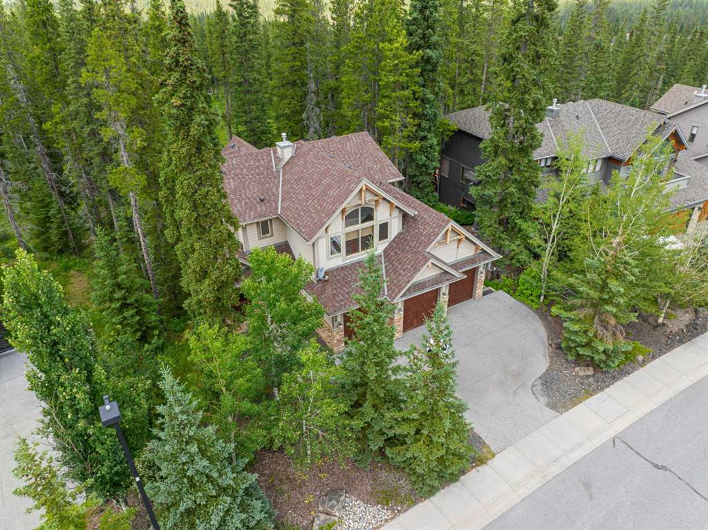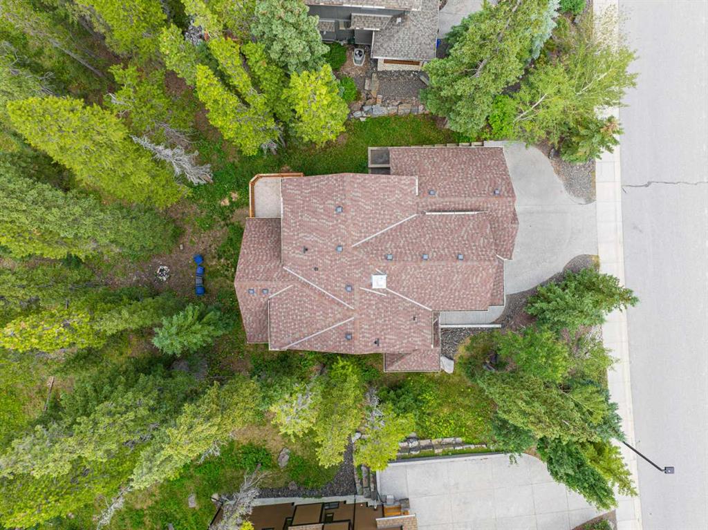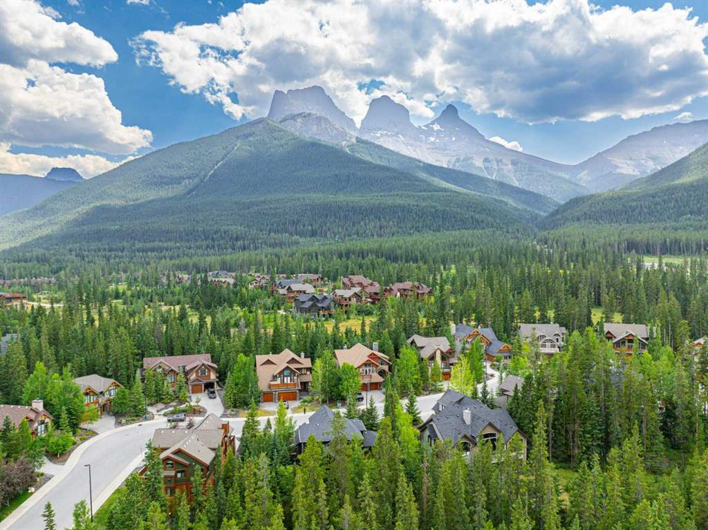

1102 10th Avenue
Canmore
Update on 2023-07-04 10:05:04 AM
$2,875,000
3
BEDROOMS
3 + 0
BATHROOMS
1527
SQUARE FEET
1988
YEAR BUILT
Discover the Ultimate Downtown Canmore Living! Location is key for this lovely 3-bedroom, 3-level family home in Lion’s Park offers an ideal location, backing onto a peaceful, treed area and the Bow River, ensuring privacy and tranquility. Enjoy easy access to Canmore's extensive trail system, river access, and stunning mountain views. The main living area boasts a charming stone-faced gas fireplace that flows seamlessly into the kitchen and dining area, enhancing the cozy feel. French doors lead to a large, sunny deck, perfect for outdoor entertaining and relaxation. The well-designed floor plan includes two additional bedrooms and a 4-piece bathroom upstairs, along with a main-level bedroom. The lower level features extra living space, including a spacious family room with a fireplace and walkout access, laundry, and ample storage. Enjoy the convenience of a double detached garage and plenty of parking. Don’t miss this exceptional opportunity!
| COMMUNITY | Lions Park |
| TYPE | Residential |
| STYLE | TSTOR |
| YEAR BUILT | 1988 |
| SQUARE FOOTAGE | 1527.2 |
| BEDROOMS | 3 |
| BATHROOMS | 3 |
| BASEMENT | Finished, Full Basement |
| FEATURES |
| GARAGE | Yes |
| PARKING | Additional Parking, Double Garage Detached, Driveway |
| ROOF | Shingle |
| LOT SQFT | 613 |
| ROOMS | DIMENSIONS (m) | LEVEL |
|---|---|---|
| Master Bedroom | 4.32 x 4.52 | Upper |
| Second Bedroom | 3.30 x 2.97 | Main |
| Third Bedroom | 2.87 x 3.58 | Upper |
| Dining Room | 4.72 x 2.11 | Main |
| Family Room | 6.50 x 4.72 | Basement |
| Kitchen | 4.72 x 2.11 | Main |
| Living Room | 6.96 x 3.63 | Main |
INTERIOR
None, Forced Air, Natural Gas, Basement, Gas, Living Room
EXTERIOR
Backs on to Park/Green Space, Low Maintenance Landscape, No Neighbours Behind, Level, Treed, Views
Broker
CENTURY 21 NORDIC REALTY
Agent

























































