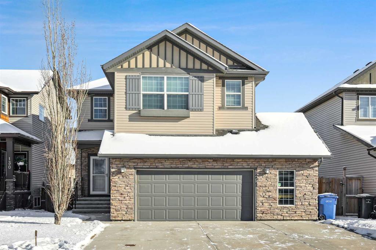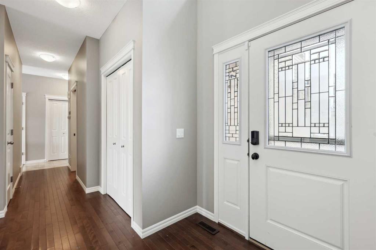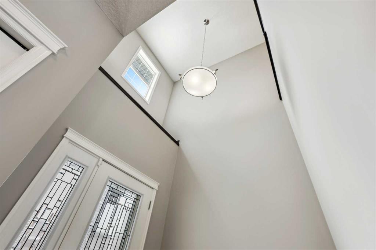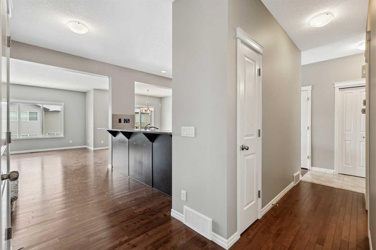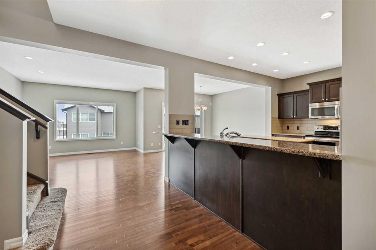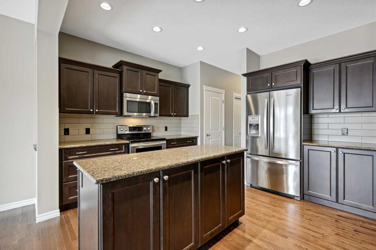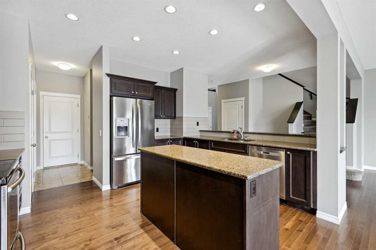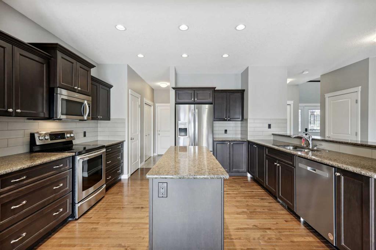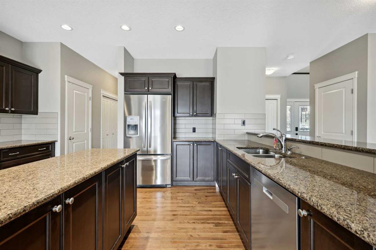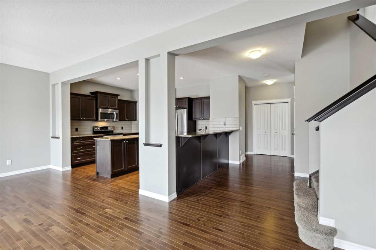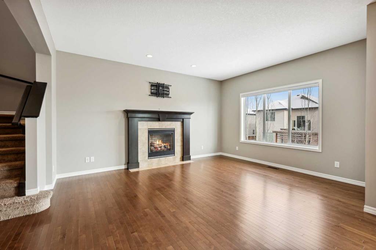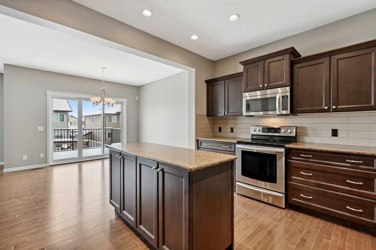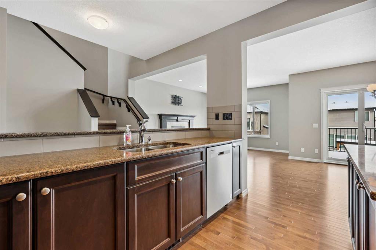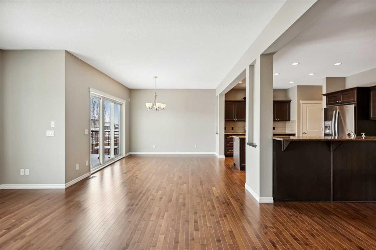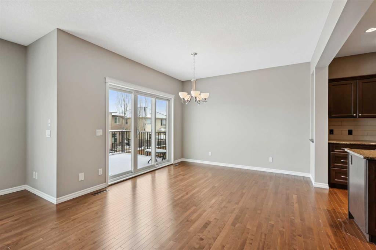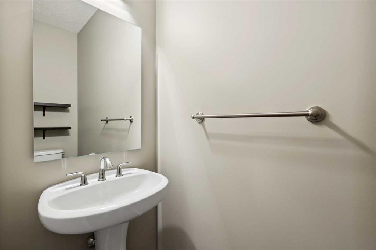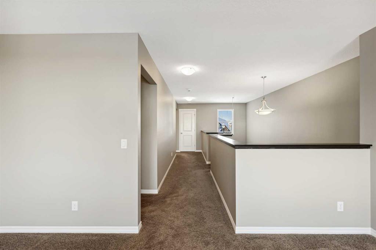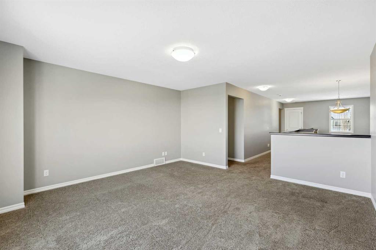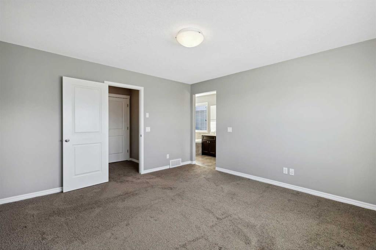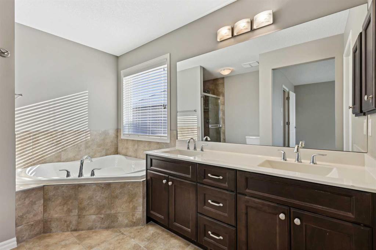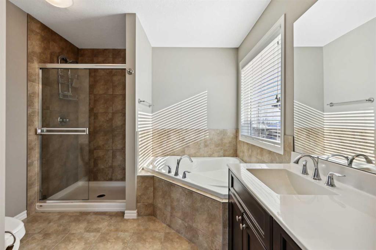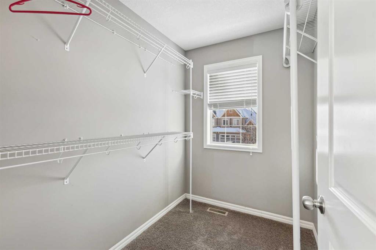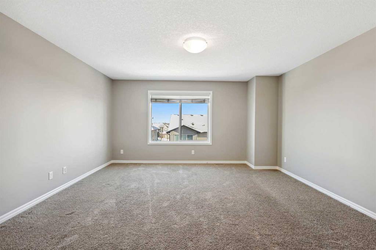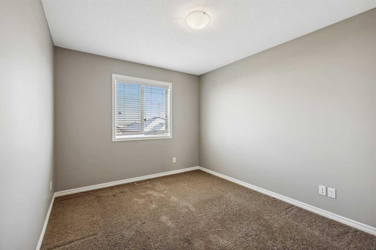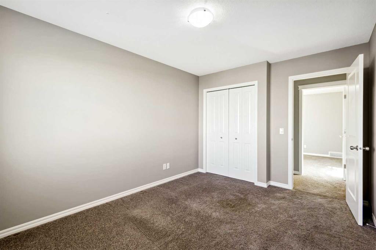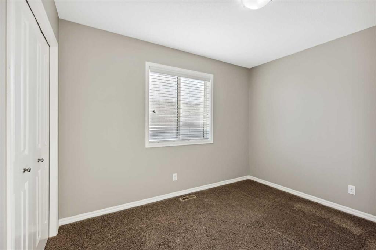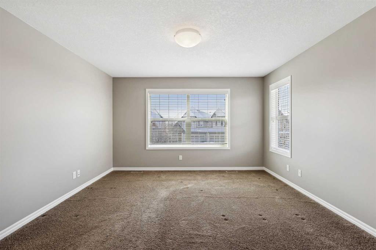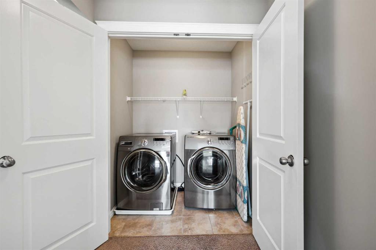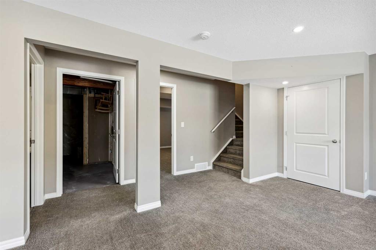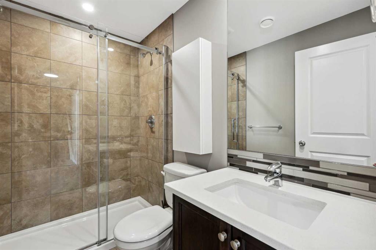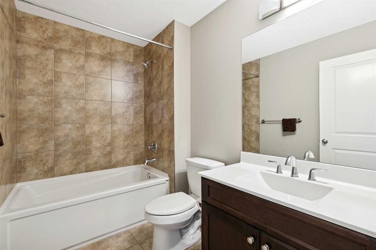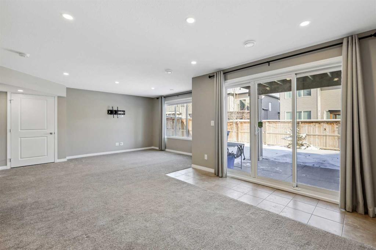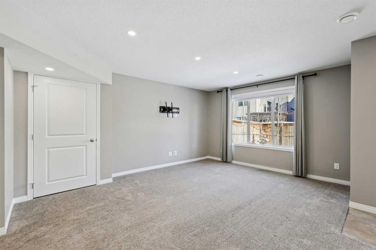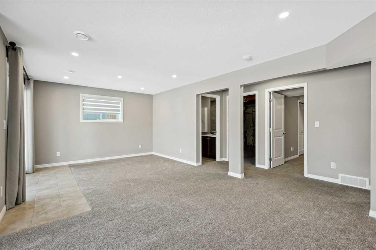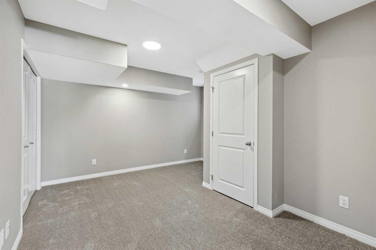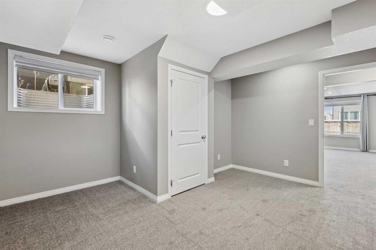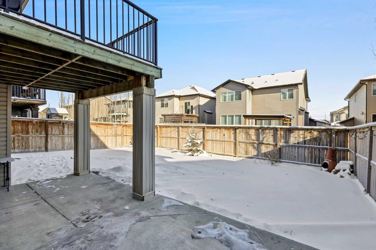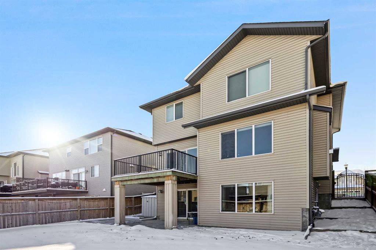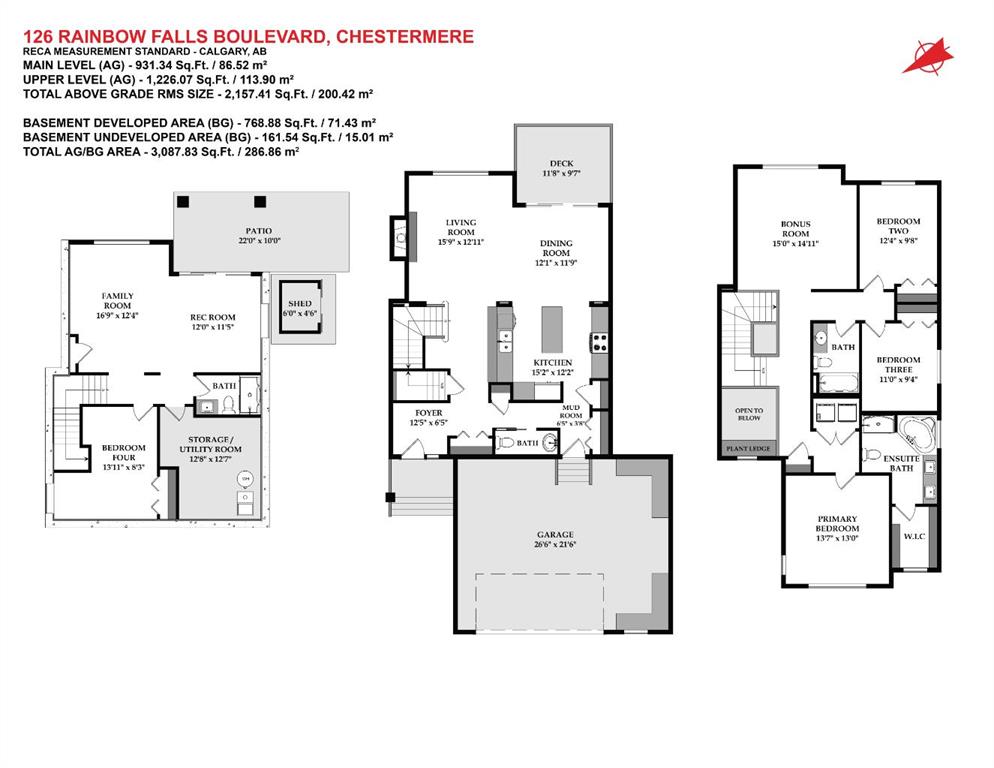

126 Rainbow Falls Boulevard
Chestermere
Update on 2023-07-04 10:05:04 AM
$799,900
4
BEDROOMS
3 + 1
BATHROOMS
2157
SQUARE FEET
2012
YEAR BUILT
Welcome home to this beautiful 2 story home located in the desirable neighborhood of Rainbow Falls in Chestermere!. This home boosts over 3000 sqft of living space that features a fully finished walkout basement providing ample living space and endless possibilities. The main floor welcomes you with a spacious, open-concept living room with a cozy fireplace and an large dining area, perfect for entertaining. The oversized kitchen with endless counter space and cabinets are perfect for the home Chef. The upper level features a luxurious master suite, complete with a walk in closet and an ensuite bathroom with a soaking tub, walk-in shower and a double vanity. Two additional generously sized bedrooms and a bonus room completes the upstairs. Basement has a bedroom and a full bathroom and massive living room area perfect for a growing family. The oversized attached garage 26x21 is helpful for storing additional toys! Close to schools, playgrounds and shops. Don't miss this opportunity to call this place yours!
| COMMUNITY | Rainbow Falls |
| TYPE | Residential |
| STYLE | TSTOR |
| YEAR BUILT | 2012 |
| SQUARE FOOTAGE | 2157.0 |
| BEDROOMS | 4 |
| BATHROOMS | 4 |
| BASEMENT | Finished, Full Basement |
| FEATURES |
| GARAGE | Yes |
| PARKING | DBAttached |
| ROOF | Shingle |
| LOT SQFT | 466 |
| ROOMS | DIMENSIONS (m) | LEVEL |
|---|---|---|
| Master Bedroom | 4.14 x 3.96 | Upper |
| Second Bedroom | 3.76 x 2.95 | Upper |
| Third Bedroom | 3.35 x 2.84 | Upper |
| Dining Room | 3.68 x 3.58 | Main |
| Family Room | 5.11 x 3.76 | Basement |
| Kitchen | 4.62 x 3.71 | Main |
| Living Room | 4.80 x 3.94 | Main |
INTERIOR
Rough-In, Fireplace(s), Forced Air, Gas
EXTERIOR
Private, Street Lighting
Broker
Century 21 Bamber Realty LTD.
Agent

