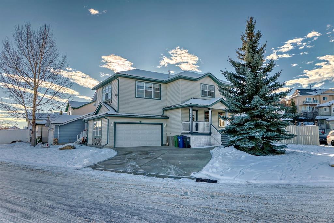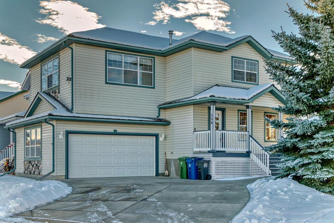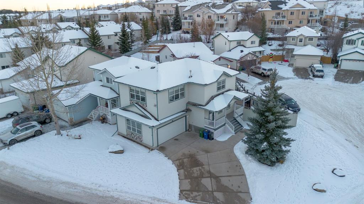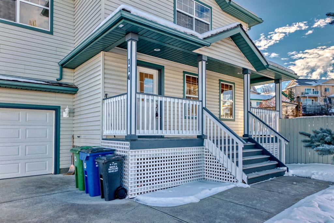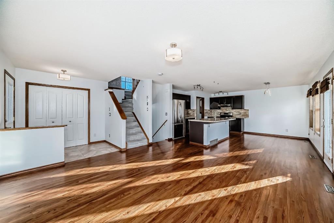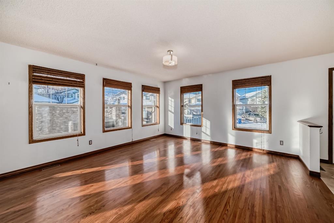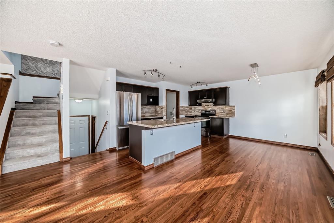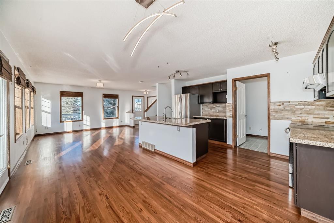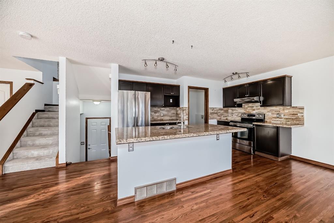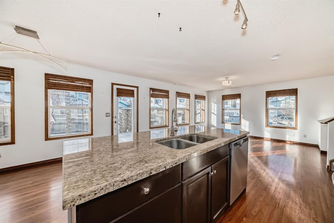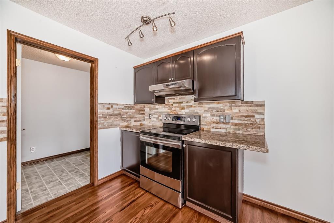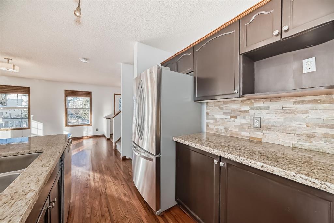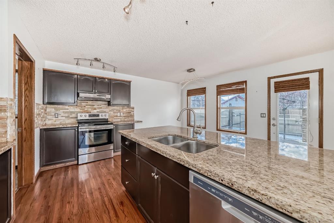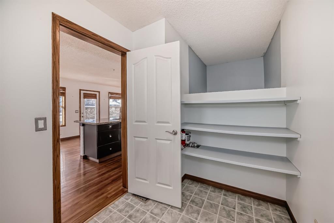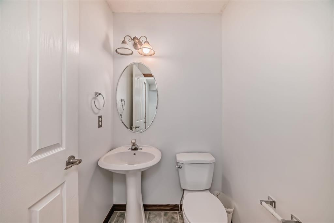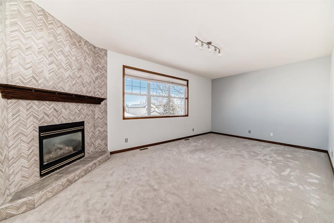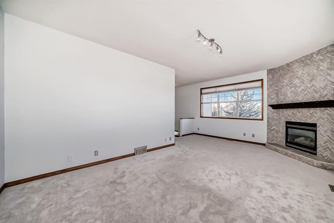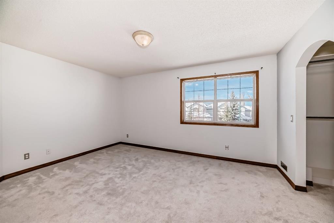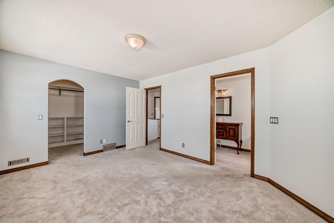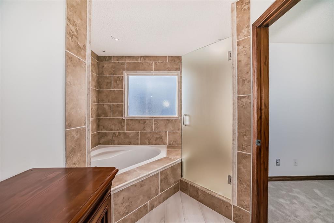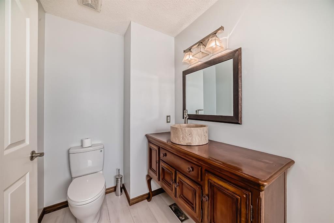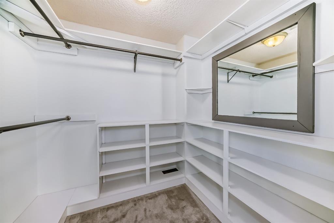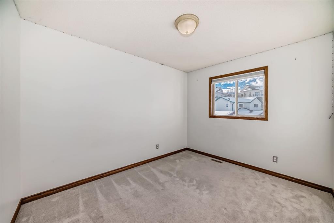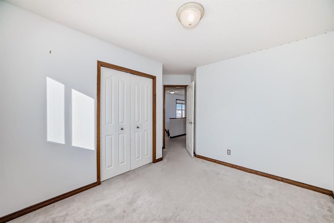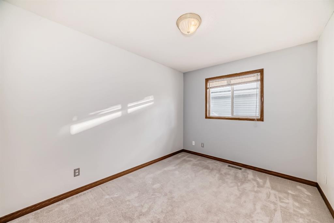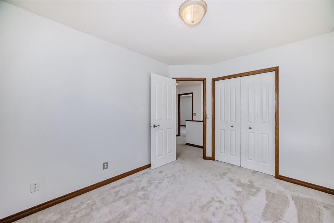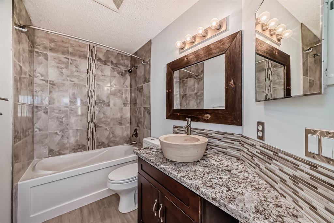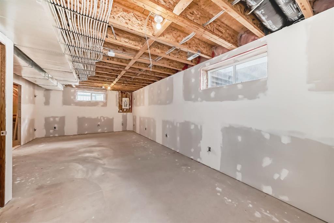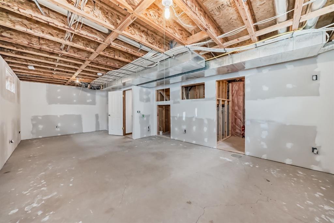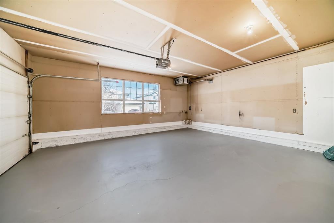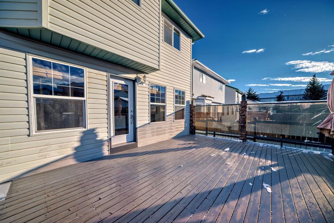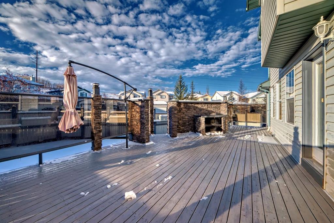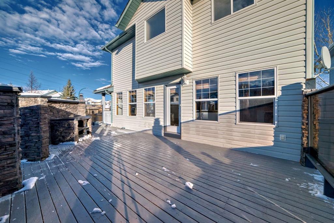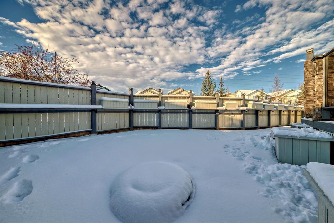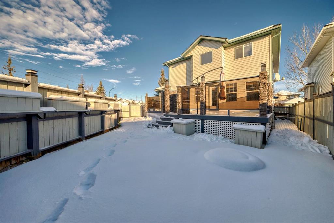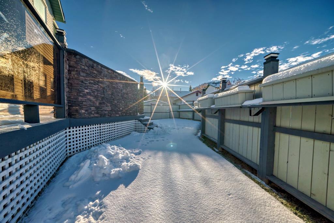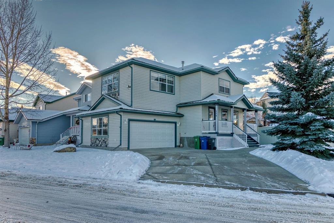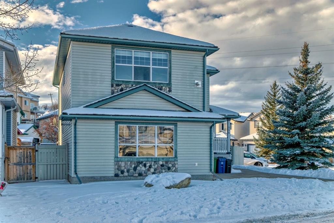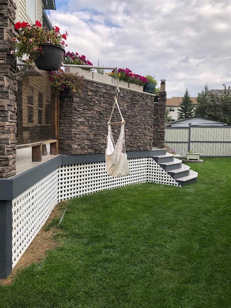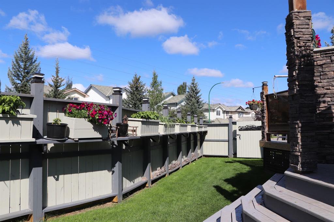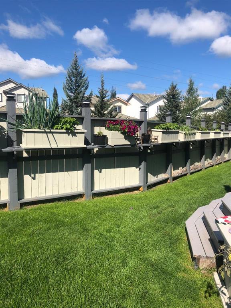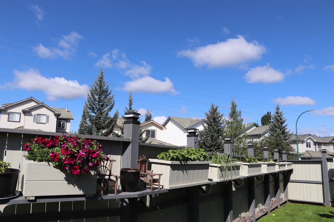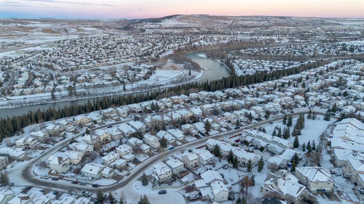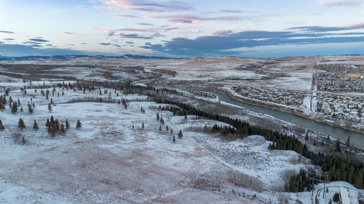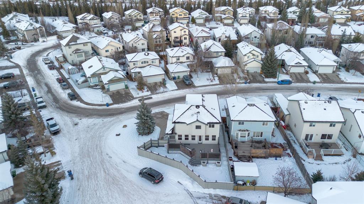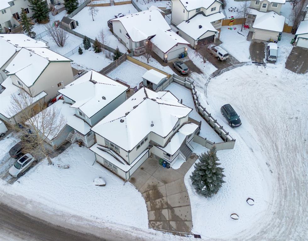

114 Bow Ridge Crescent
Cochrane
Update on 2023-07-04 10:05:04 AM
$659,900
3
BEDROOMS
2 + 1
BATHROOMS
1764
SQUARE FEET
2000
YEAR BUILT
This home is READY FOR ITS NEW OWNERS!! PRICED TO SELL!! QUICK POSSESSION!!Welcome to 114 Bow Ridge Cres, a true gem in a mature and established neighbourhood. This property boasts one of the BIGGEST PIE SHAPED LOTS in Cochrane south of the river. With nature abound, this home truly is any nature lovers dream! As you pull up to the home curb appeal is 10/10 with a long driveway leading you up to mature trees, lush landscaping and a HEATED DOUBLE ATTACHED GARAGE. The quaint front porch beckons you inside where you will find an abundance of windows letting in sunshine from every corner. The main floor is open concept and features original oak hardwood flooring and accents, large front closet, granite countertops, tile back splash, SS appliances and a lovely eat up kitchen island. Perfect for entertaining! The expansive SW CEDAR DECK is just off the dining area. The backyard is a special place to gather with family and friends. Fully fenced with 6ft fencing, fire pit area it truly would appeal to everyone! The deck also feature stone accents, glass railings, built in dog house under the deck and BBQing area with prep space and gas line accessibility. Perfect for your summer time grilling! The main floor is finished off with steps down to the 1/2 bath for privacy and access to the double attached garage. Upstairs you will find all new high end carpet and a spacious bonus room featuring a gas fireplace with stone surround an updated mantel and large windows framing the nature surrounding the property. On the north wing of the home you will find an expansive primary retreat. The ensuite features a large soaking tub, stand up tile shower and custom vanity. The two additional bedrooms upstairs are perfect for family, guests or an office. Completing the upstairs is a well appointed 4pc bathroom with tile and granite. The basement is almost completed and ready for you to personalize! The furnace and hot water tank have been maintained and are in great working order. The basement has a great layout for a HUGE family room, roughed in for a 3/4 pc bathroom with plenty of storage. Bow Ridge is a quiet family oriented neighbourhood, with kms of walking paths around the neighbourhood and down to the Bow River, mature trees and lots of wildlife to enjoy! Just minutes into town or a quick 20 mins to Calgary or head west to the mountains! This property won't last long, book a showing today!
| COMMUNITY | Bow Ridge |
| TYPE | Residential |
| STYLE | TSTOR |
| YEAR BUILT | 2000 |
| SQUARE FOOTAGE | 1764.5 |
| BEDROOMS | 3 |
| BATHROOMS | 3 |
| BASEMENT | Full Basement, PFinished |
| FEATURES |
| GARAGE | Yes |
| PARKING | DBAttached |
| ROOF | Cedar Shake |
| LOT SQFT | 507 |
| ROOMS | DIMENSIONS (m) | LEVEL |
|---|---|---|
| Master Bedroom | 3.38 x 4.60 | Upper |
| Second Bedroom | 2.84 x 3.43 | Upper |
| Third Bedroom | 3.56 x 2.74 | Upper |
| Dining Room | 4.29 x 2.67 | Main |
| Family Room | ||
| Kitchen | ||
| Living Room | 4.55 x 4.37 | Main |
INTERIOR
None, Forced Air, Natural Gas, Gas
EXTERIOR
Corner Lot
Broker
CIR Realty
Agent

