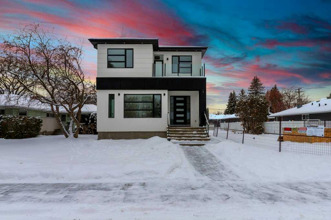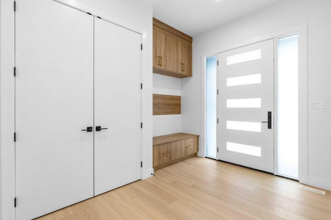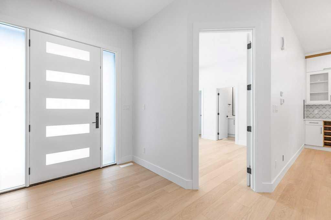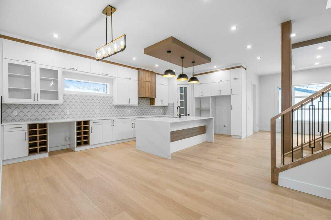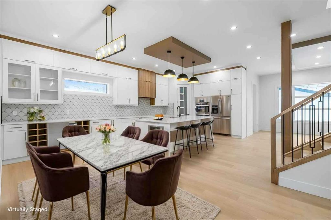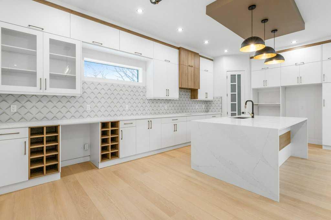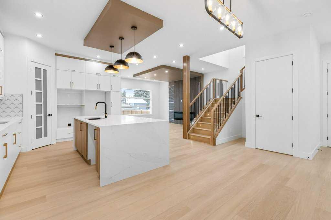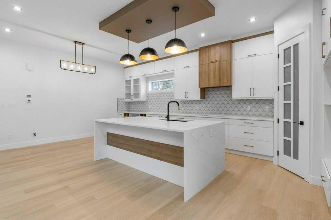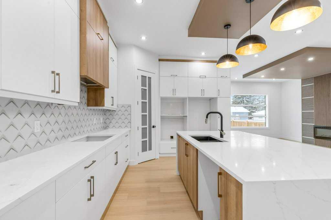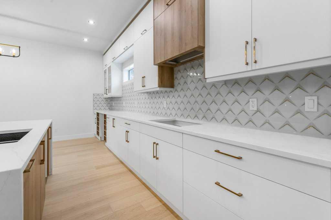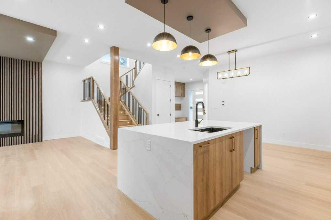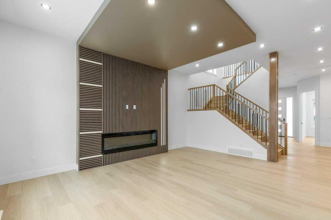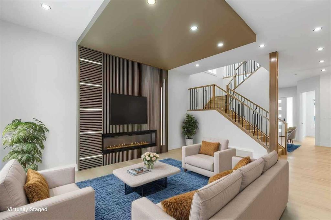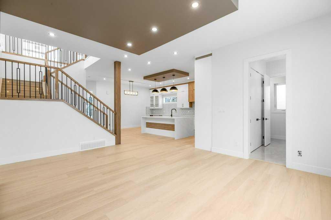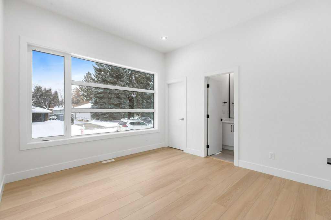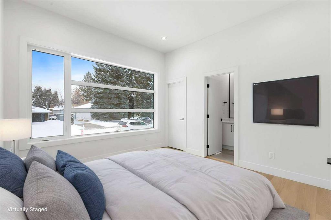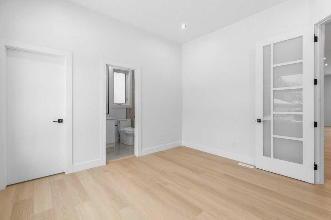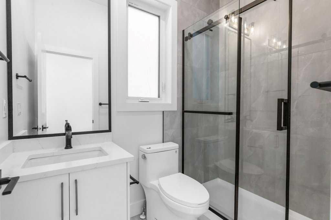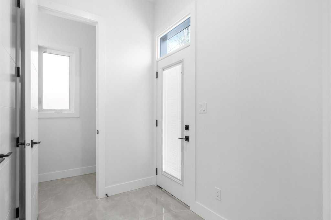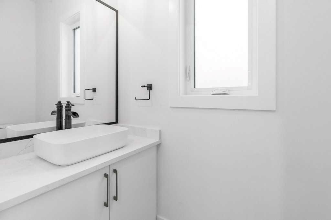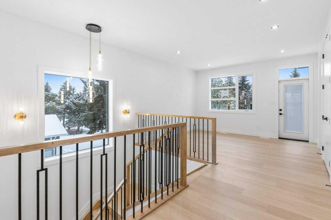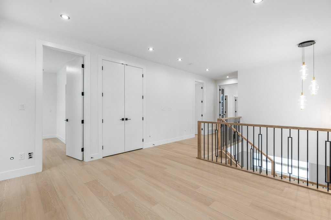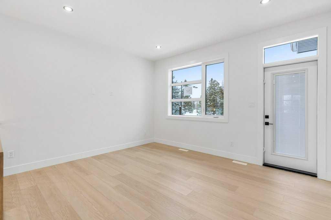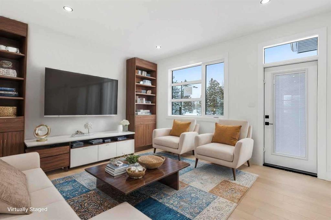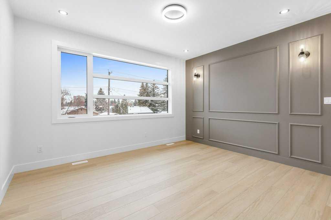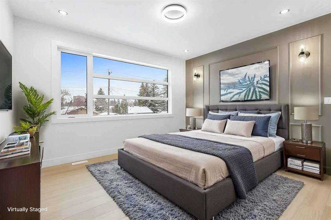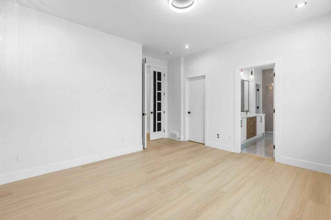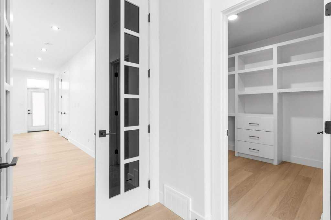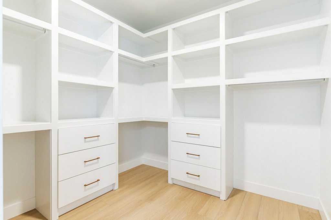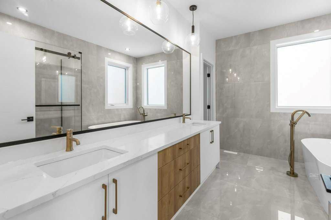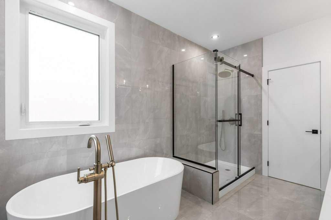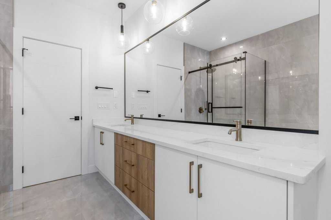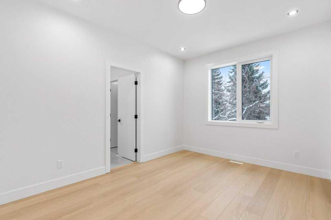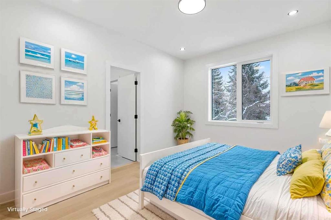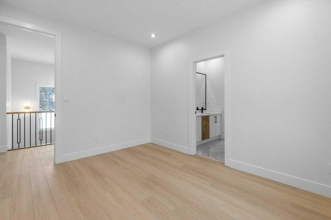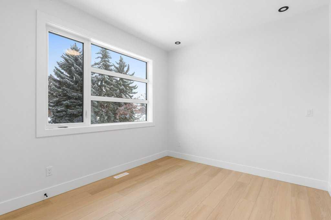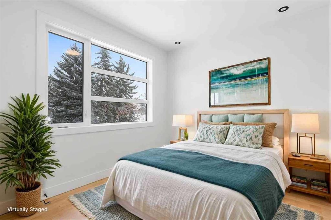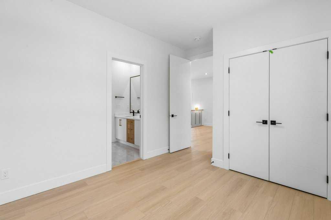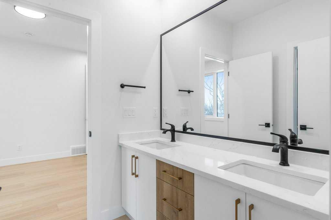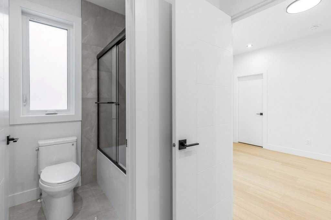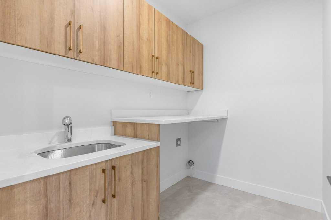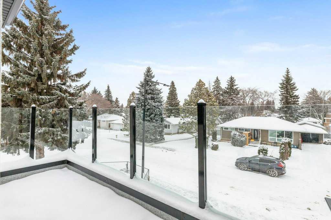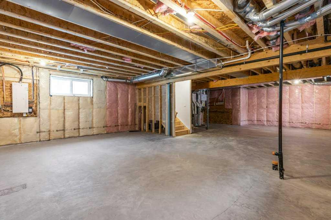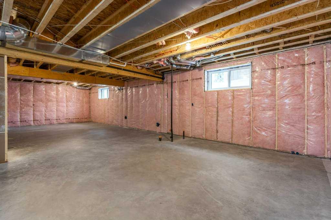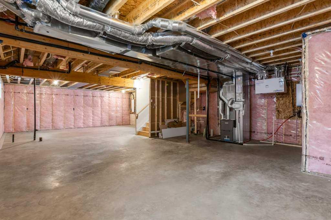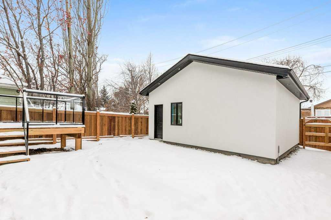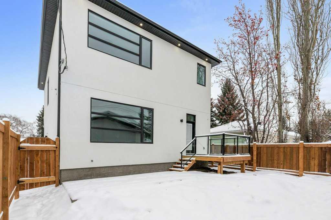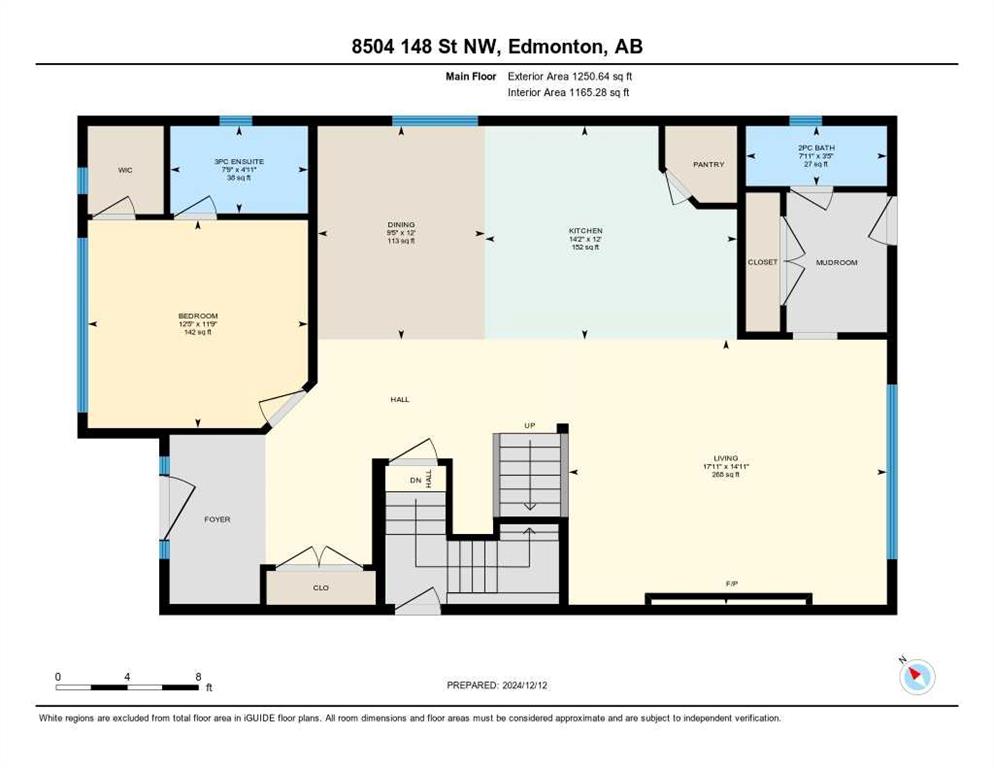

8504 148 Street NW
Edmonton
Update on 2023-07-04 10:05:04 AM
$1,149,000
4
BEDROOMS
2 + 1
BATHROOMS
2392
SQUARE FEET
2024
YEAR BUILT
Located in the sought-after area of Laurier Heights, this spacious 2-storey home with high-end finishings offers a flexible floor plan to accommodate the varying needs of different families. The side entrance allows for potential future development of a basement suite. With 10' ceilings on the main floor, a den that can function as a primary bedroom with ensuite, and a large kitchen & open living area, there is ample space for family gatherings. Upstairs features a bonus room, primary bedroom with ensuite & walk-in closet, two spacious bedrooms with jack & jill bathroom, and convenient laundry. Large triple pane windows throughout & 9' ceilings on the upper & basement level make this home airy & bright. The west-facing yard and deck are complemented by a double detached 24x24 garage. This exceptional neighbourhood boasts parks and walkways plus easy access to major routes.
| COMMUNITY | Laurier Heights |
| TYPE | Residential |
| STYLE | TSTOR |
| YEAR BUILT | 2024 |
| SQUARE FOOTAGE | 2392.0 |
| BEDROOMS | 4 |
| BATHROOMS | 3 |
| BASEMENT | Full Basement, UFinished |
| FEATURES |
| GARAGE | Yes |
| PARKING | Alley Access, Double Garage Detached |
| ROOF | Asphalt Shingle |
| LOT SQFT | 385 |
| ROOMS | DIMENSIONS (m) | LEVEL |
|---|---|---|
| Master Bedroom | 4.27 x 3.66 | |
| Second Bedroom | 3.35 x 3.91 | |
| Third Bedroom | 3.05 x 3.28 | |
| Dining Room | ||
| Family Room | ||
| Kitchen | 3.66 x 2.31 | Main |
| Living Room | 5.49 x 4.57 | Main |
INTERIOR
None, Forced Air, Natural Gas,
EXTERIOR
Back Lane, Back Yard, City Lot, Front Yard
Broker
Royal LePage Noralta
Agent

