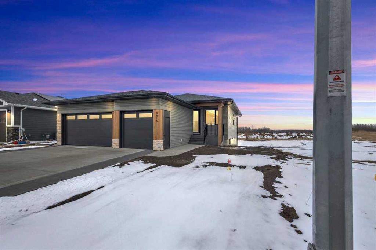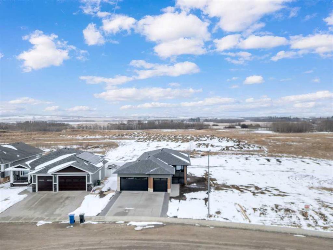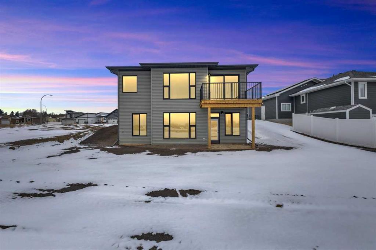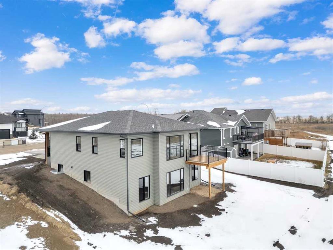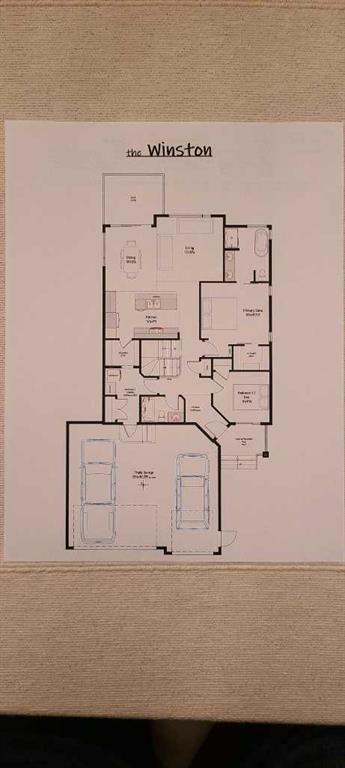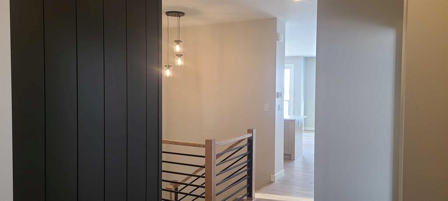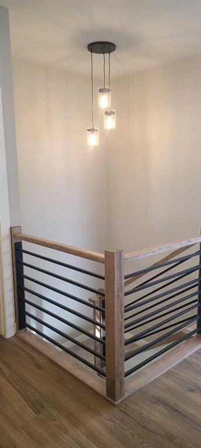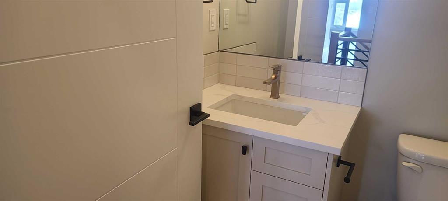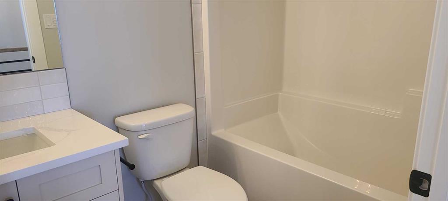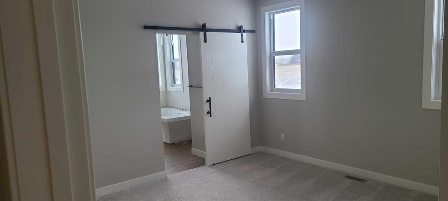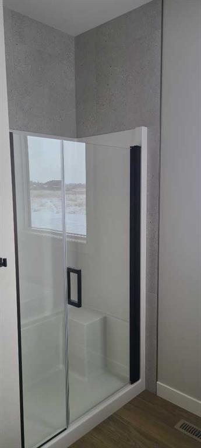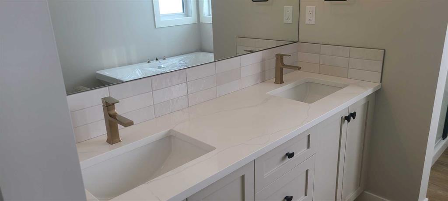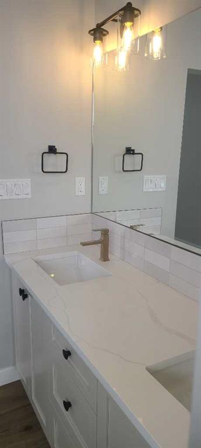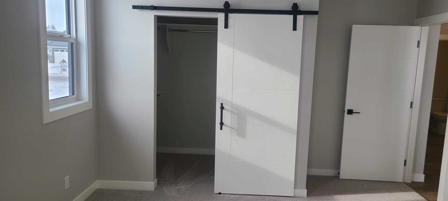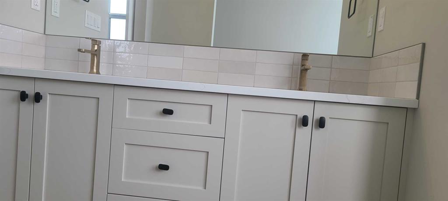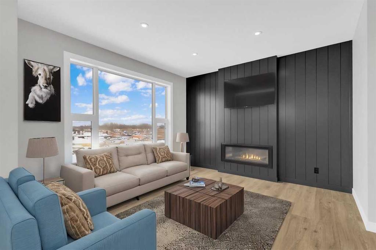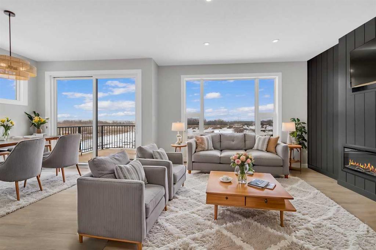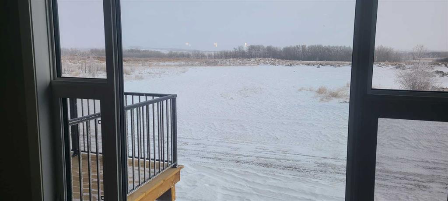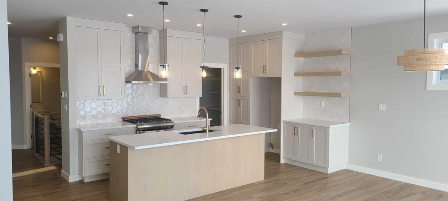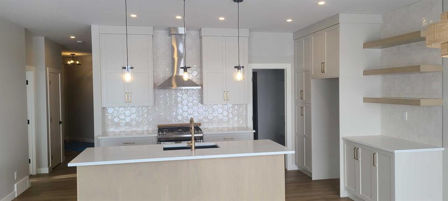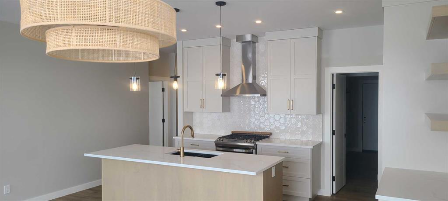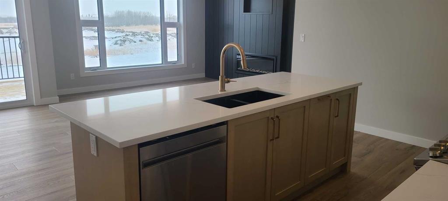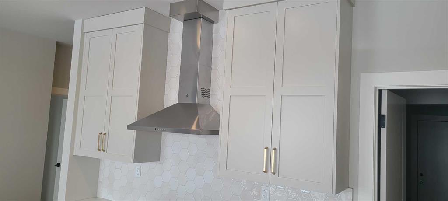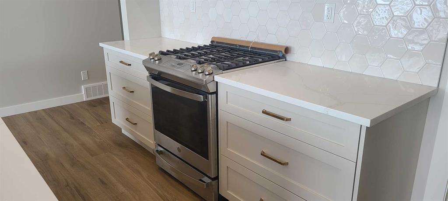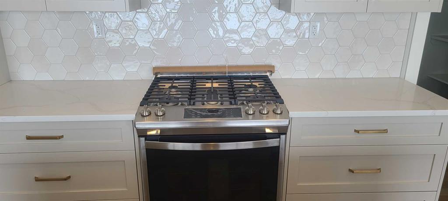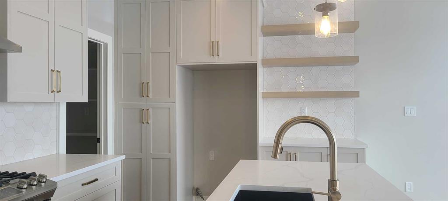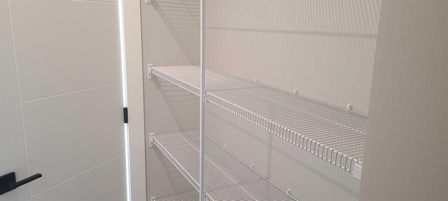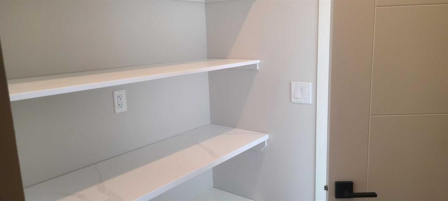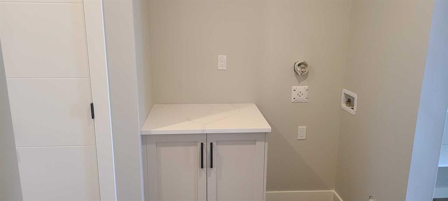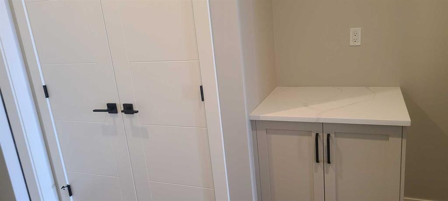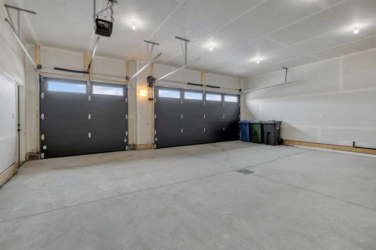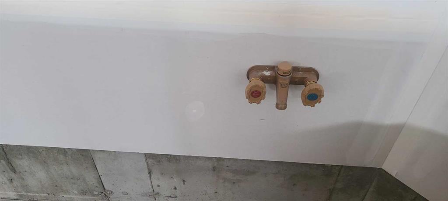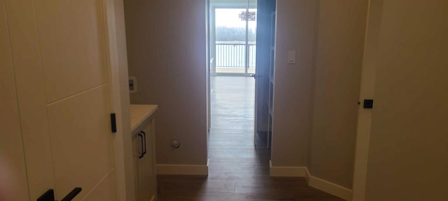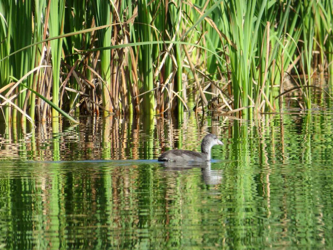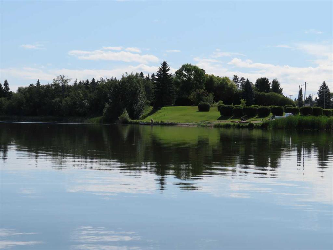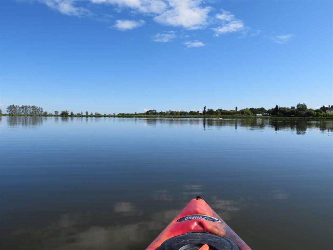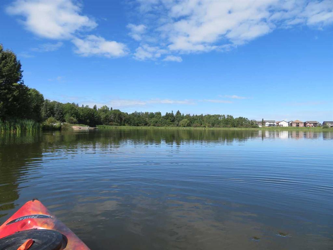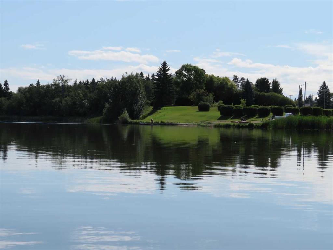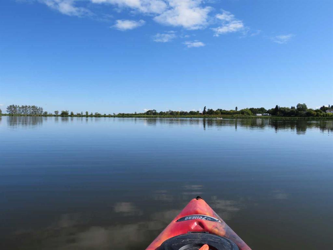

6616 58 Avenue
Innisfail
Update on 2023-07-04 10:05:04 AM
$628,800
2
BEDROOMS
2 + 0
BATHROOMS
1323
SQUARE FEET
2024
YEAR BUILT
Introducing the Winston by Mason Martin Homes. This bungalow floorplan,designed by Mason Martin Homes features walkout basement main floor deck with incrediible view. Two bedrooms, two baths, and a Huge Triple car garage. As you walk into this stunning entrance you feel the warmth throughout. The chef's kitchen has a huge working island eating bar,quartz countertops through out and walk-through butler's pantry with appliance counter. Premium Stainless steel appliances with a designer direct vent hood shroud only add to this wonderful kitchen layout. The living room not only has a decorative feature wall, but it also features a modern electric fireplace with TV possibilities above. Master bedroom & ensuite presents a stand alone tub, 48' shower with his and hers sinks. Large mainfloor laundy and mudroom complete from garage complete the main floor. A spindled staircase leads you downstairs to a lower level featuring 9ft walls with walkout basement. This home is located in the stylish community of Hazelwood Estates and is surrounded by Alberta's best 27 hole championship golf course, Ski hill, parks and playgrounds, walking paths and Dodd's Lake. Other amenities close by shopping restaurants,schools K to 12, public library, fitness facilities, and much more. Truly a great place to call home while providing a Great Lifetime Investment.
| COMMUNITY | Hazelwood Estates |
| TYPE | Residential |
| STYLE | Bungalow |
| YEAR BUILT | 2024 |
| SQUARE FOOTAGE | 1323.0 |
| BEDROOMS | 2 |
| BATHROOMS | 2 |
| BASEMENT | Full Basement, UFinished, WALK |
| FEATURES |
| GARAGE | Yes |
| PARKING | Alley Access, Driveway, Garage Door Opener, Insulated, Oversized, TAttached |
| ROOF | Asphalt Shingle |
| LOT SQFT | 625 |
| ROOMS | DIMENSIONS (m) | LEVEL |
|---|---|---|
| Master Bedroom | 4.06 x 3.66 | Main |
| Second Bedroom | 3.35 x 3.00 | Main |
| Third Bedroom | 3.35 x 3.00 | Main |
| Dining Room | 3.05 x 3.81 | Main |
| Family Room | ||
| Kitchen | ||
| Living Room | 3.96 x 3.81 | Main |
INTERIOR
None, Forced Air, Natural Gas, Electric, Great Room
EXTERIOR
Back Lane, Backs on to Park/Green Space, No Neighbours Behind
Broker
Royal Lepage Network Realty Corp.
Agent

