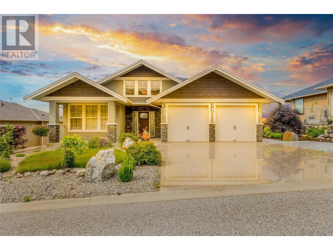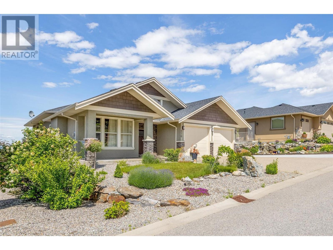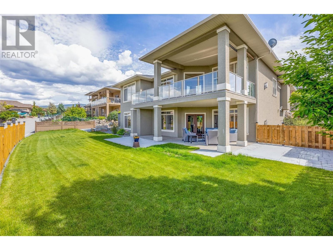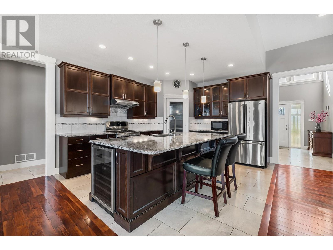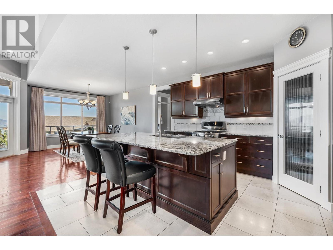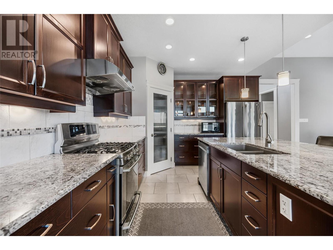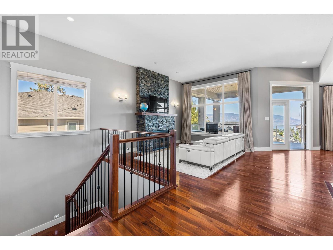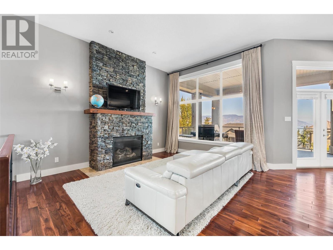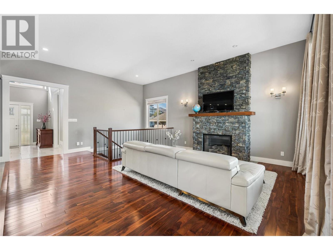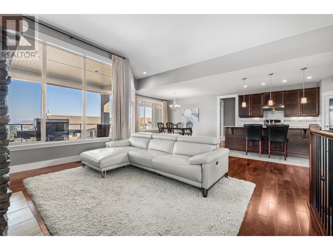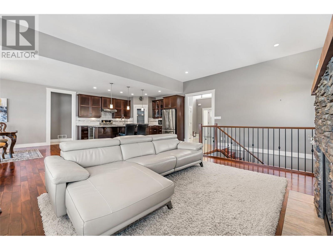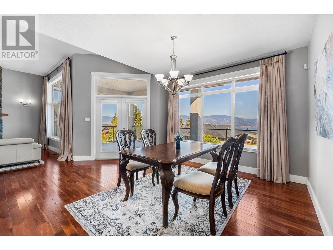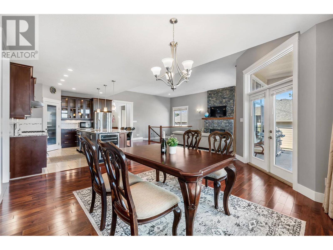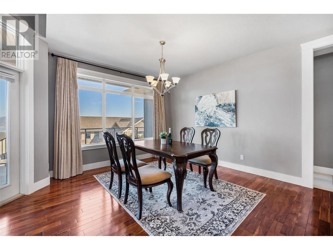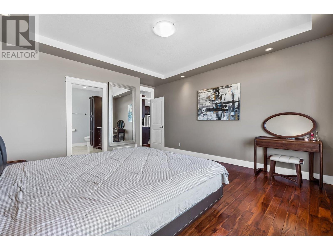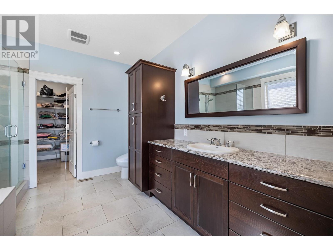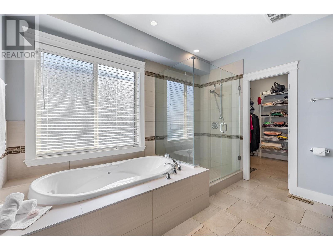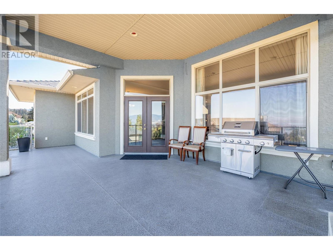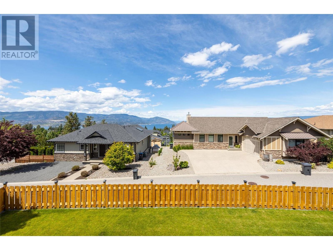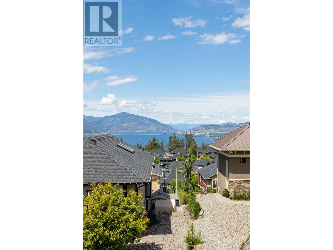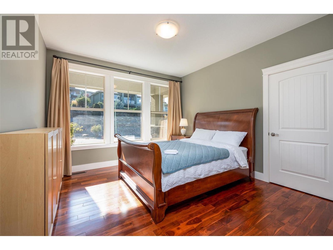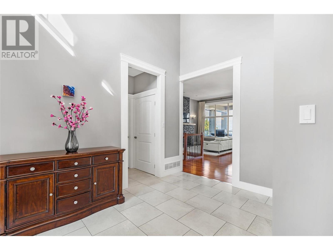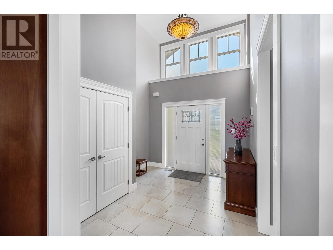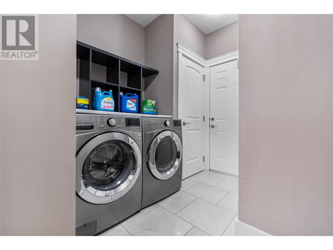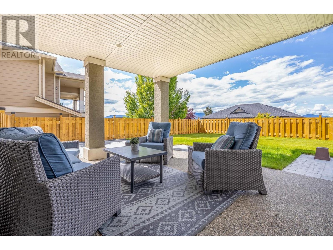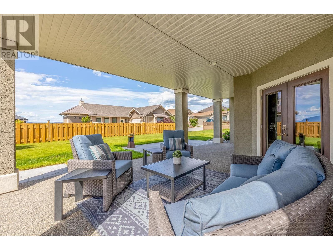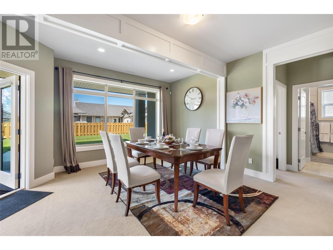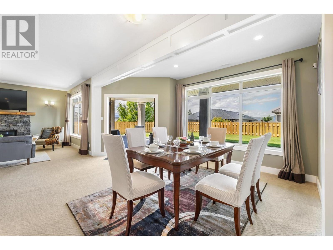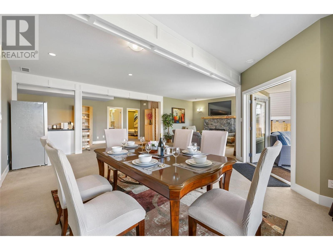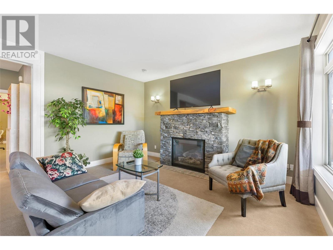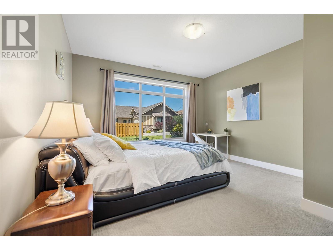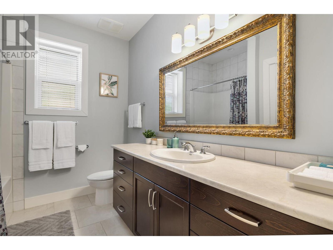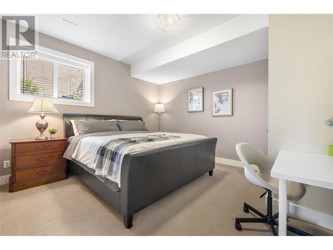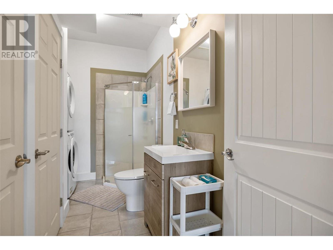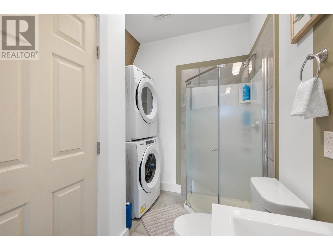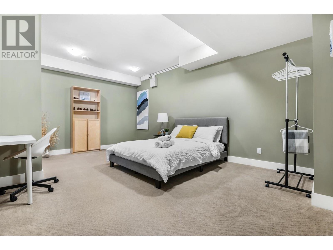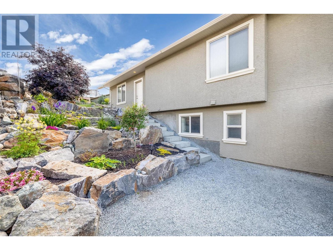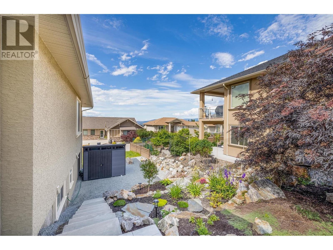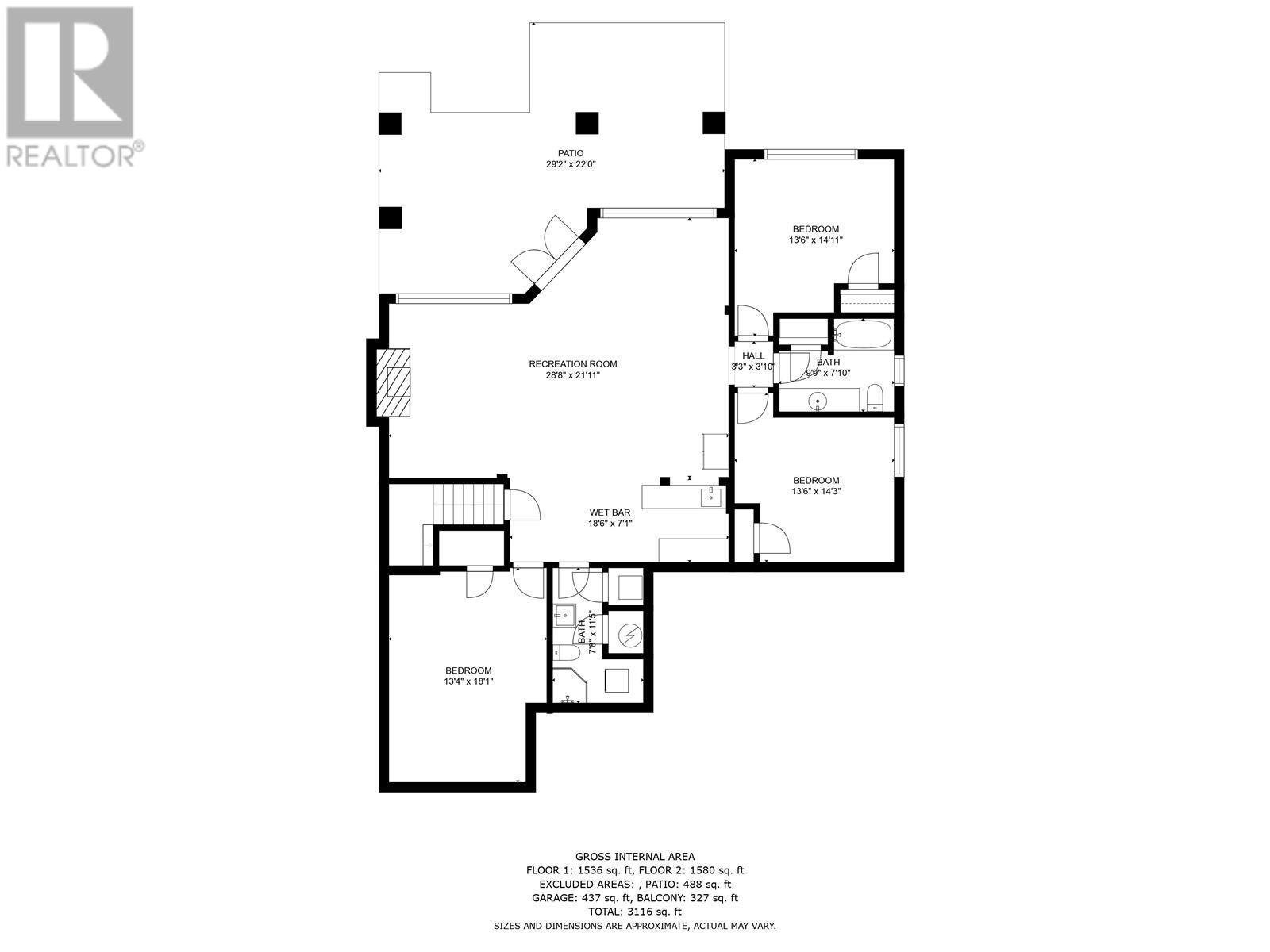

470 Trumpeter Road
Kelowna
Update on 2023-07-04 10:05:04 AM
$1,348,800
4
BEDROOMS
4 + 0
BATHROOMS
1785
SQUARE FEET
2008
YEAR BUILT
Located in highly desirable Kettle Valley, this stunning walk-out rancher offers lakeview & room for a pool! The 4 bedrooms + den, 4 full bathrooms home boasts soaring vaulted ceilings complemented by the open concept design. The kitchen is expansive and features high-end appliances & beautiful granite countertops. Large covered lakeview patio with screens and BBQ hookup. The main floor offers spacious primary bedroom with 4 piece ensuite bathroom & walk-in closet. Another sizable bedroom, full bathroom, laundry room. The property is equipped with B&B license, providing the opportunity for profitable income. The walk-out basement is beautifully finished with generous living room, dining area & summer kitchen. 2 large bedrooms, 2 full bathrooms, separate laundry room. The basement also includes large rec room, which could be used as a home theater, gym, library. Backyard is ideal for young family, with plenty of space for trampoline, play structure & swimming pool. Expanded concrete patio area is wired for an outdoor shower & sauna. Heated floors in the bathrooms, ample storage space, oversized double garage & spacious driveway. Walk to Chute Lake Elementary School, daycare, restaurants & public transit. Near water park, parks, hiking & biking trails, tennis court, sports field, and so much more. New fridge on main floor, brand new hot water on demand. Home has B&B license, great income potential (if it's owner's primary residence).
| COMMUNITY | KTVY - Kettle Valley |
| TYPE | Residential |
| STYLE | Rancher with Basement |
| YEAR BUILT | 2008 |
| SQUARE FOOTAGE | 1785.0 |
| BEDROOMS | 4 |
| BATHROOMS | 4 |
| BASEMENT | Full, Finished, Walk-Out Access |
| FEATURES |
| GARAGE | No |
| PARKING | |
| ROOF | Unknown |
| LOT SQFT | 0 |
| ROOMS | DIMENSIONS (m) | LEVEL |
|---|---|---|
| Master Bedroom | 0 x 0 | Main level |
| Second Bedroom | 0 x 0 | Basement |
| Third Bedroom | 0 x 0 | Basement |
| Dining Room | 0 x 0 | Main level |
| Family Room | ||
| Kitchen | 0 x 0 | Main level |
| Living Room | 0 x 0 | Main level |
INTERIOR
EXTERIOR
Broker
Oakwyn Realty Okanagan-Letnick Estates
Agent

