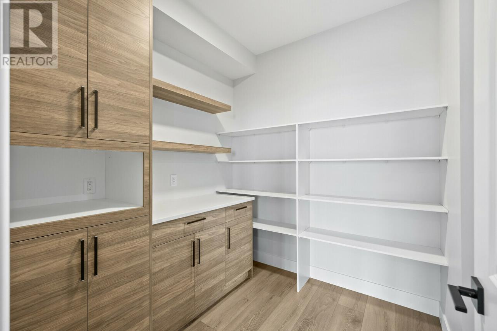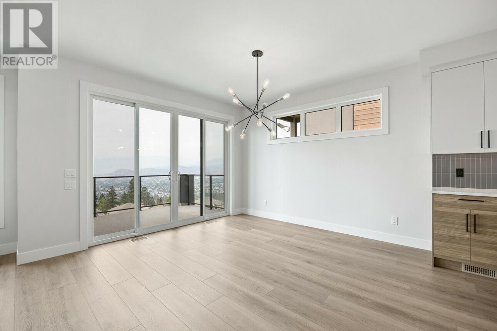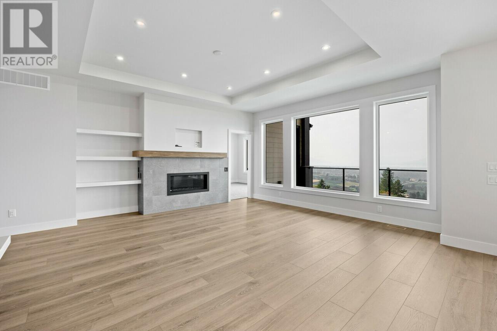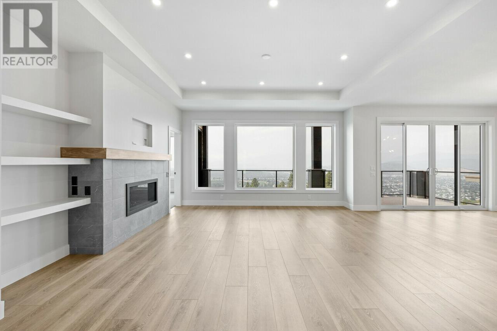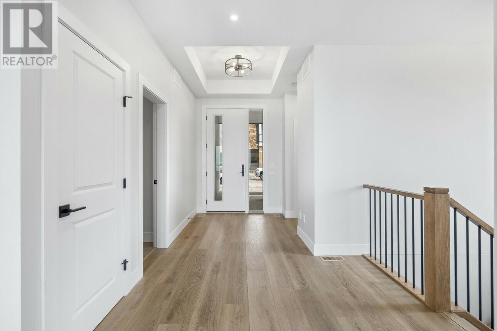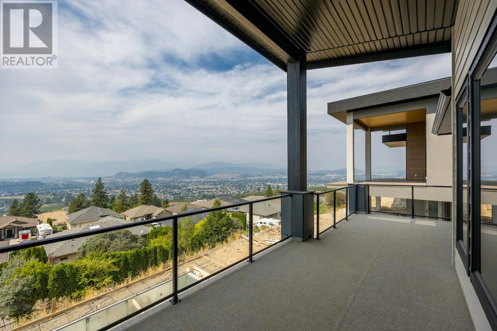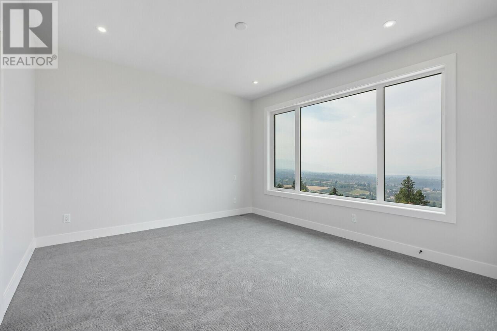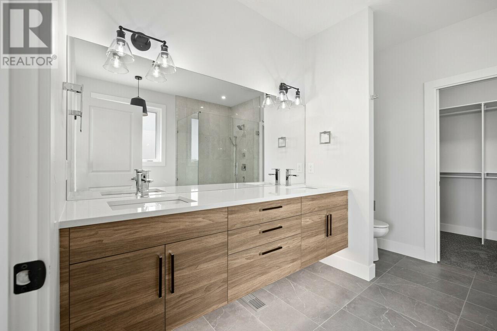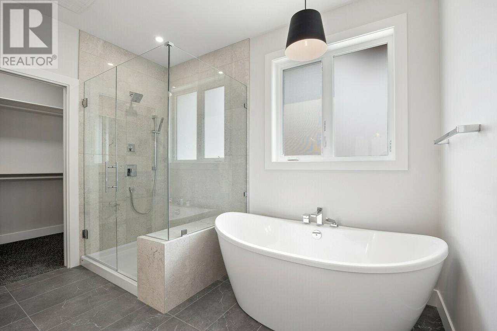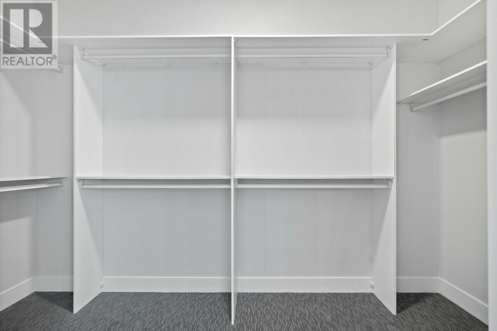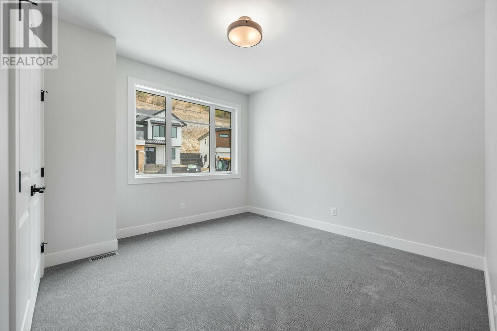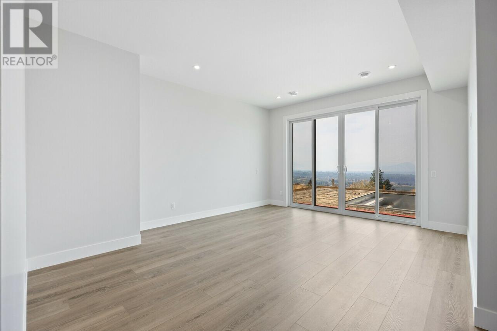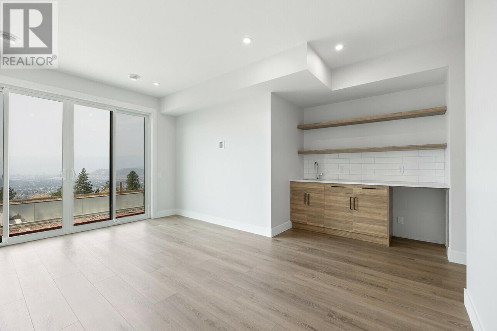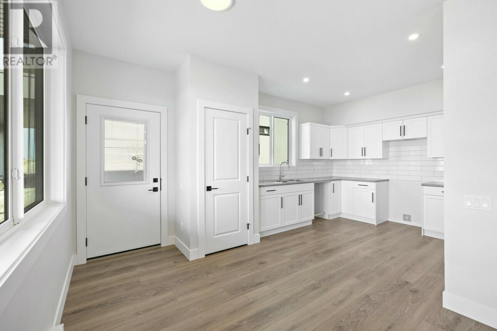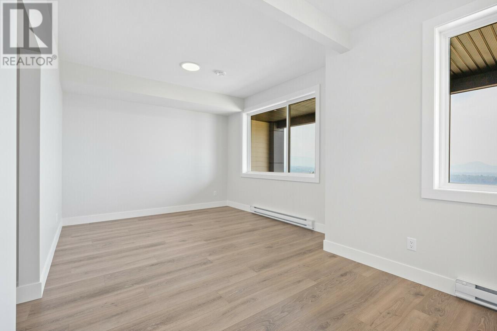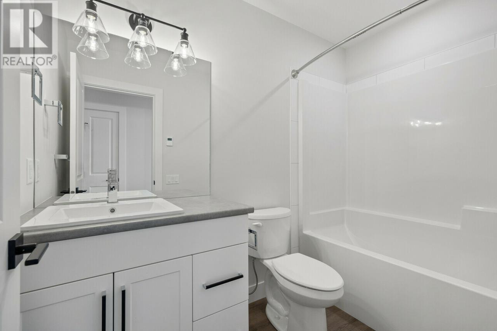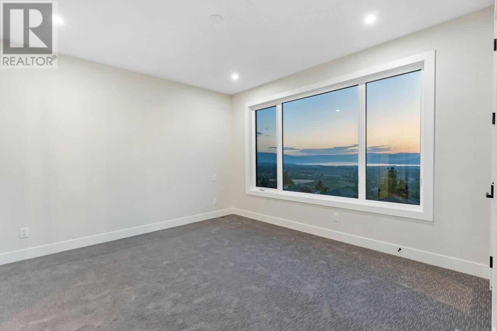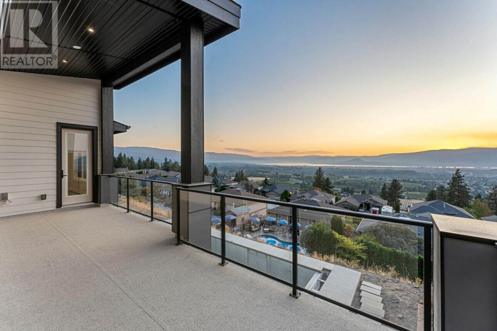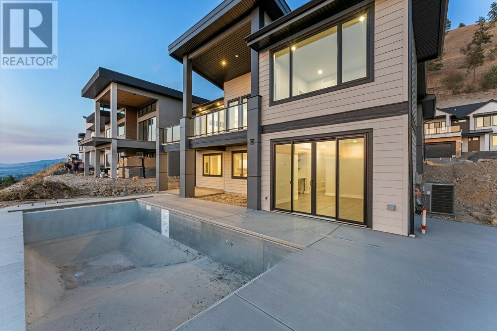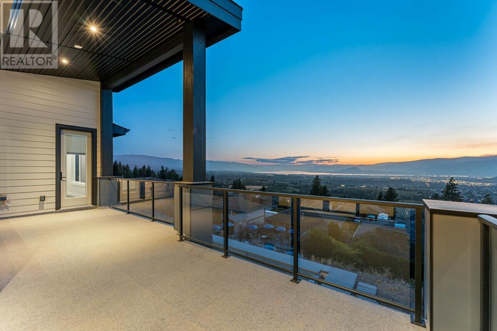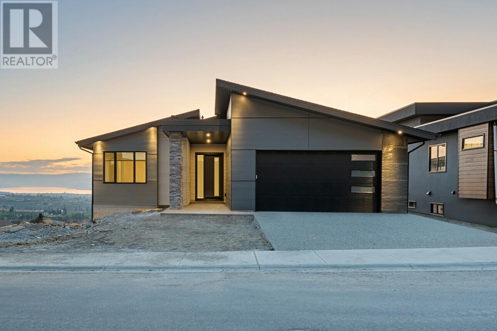

1154 Lone Pine Drive
Kelowna
Update on 2023-07-04 10:05:04 AM
$1,649,900
4
BEDROOMS
4 + 0
BATHROOMS
1776
SQUARE FEET
2023
YEAR BUILT
Welcome to your dream home! Carrington Homes delivers This stunning, brand-new construction 4 bed 3 bath walk-out home offers breathtaking lake and city views. The level Entry open-concept main level is designed for modern living, featuring a spacious kitchen with a large island, perfect for entertaining. The kitchen is equipped with high-end appliances and a convenient walk-through pantry, providing ample storage. The expansive dining area flows seamlessly into the living room, where you'll find a gas fireplace, creating a cozy and inviting atmosphere. The primary bedroom is a true retreat, complete with a luxurious ensuite and a generous walk-in closet. The main level also includes a second bedroom and a full bath, perfect for guests or family members. Additional features include a double car garage with a large mudroom/laundry room for added convenience, a 12' x 28' Salt Water Pool, plus a 1 Bed Legal Suite. GST APPLICABLE. Photos are representative.
| COMMUNITY | SE - South East Kelowna |
| TYPE | Residential |
| STYLE | |
| YEAR BUILT | 2023 |
| SQUARE FOOTAGE | 1776.0 |
| BEDROOMS | 4 |
| BATHROOMS | 4 |
| BASEMENT | Finished |
| FEATURES | Central island |
| GARAGE | No |
| PARKING | |
| ROOF | Unknown |
| LOT SQFT | 0 |
| ROOMS | DIMENSIONS (m) | LEVEL |
|---|---|---|
| Master Bedroom | 0 x 0 | Main level |
| Second Bedroom | 0 x 0 | Lower level |
| Third Bedroom | 0 x 0 | Main level |
| Dining Room | 0 x 0 | Main level |
| Family Room | ||
| Kitchen | 0 x 0 | Main level |
| Living Room | 0 x 0 | Lower level |
INTERIOR
EXTERIOR
Broker
Bode Platform Inc
Agent



