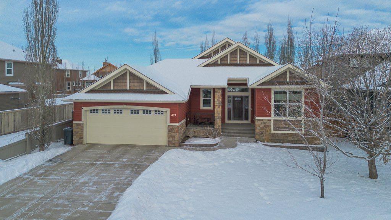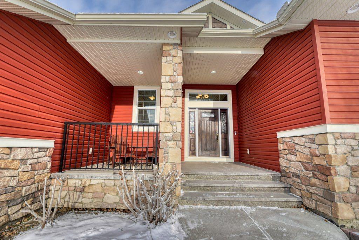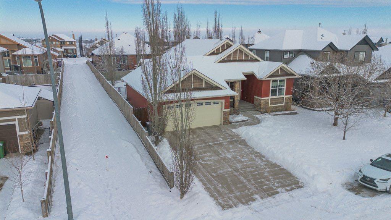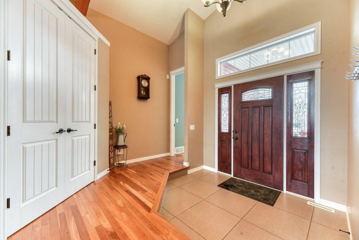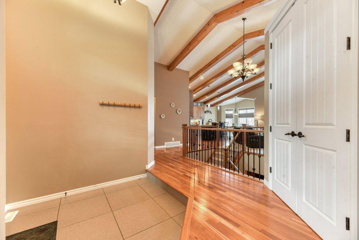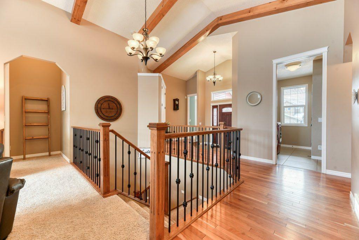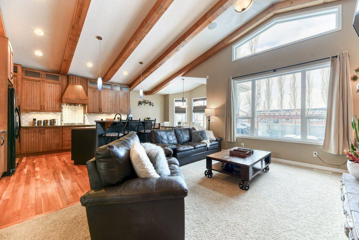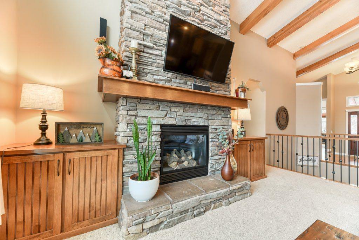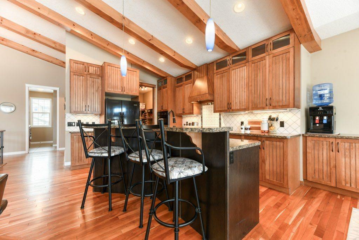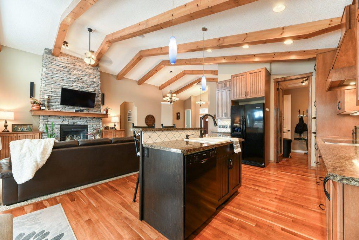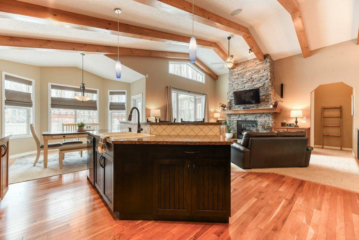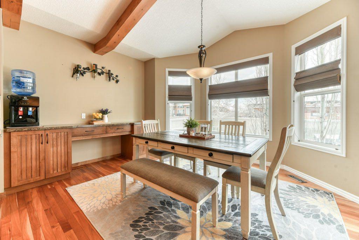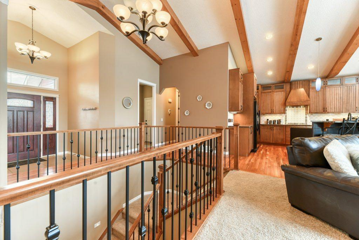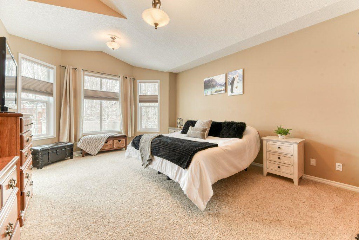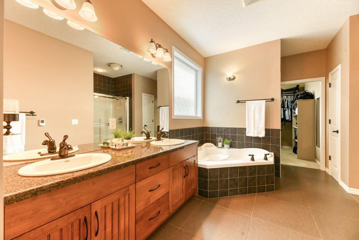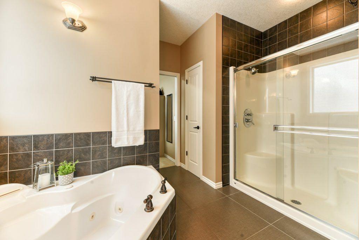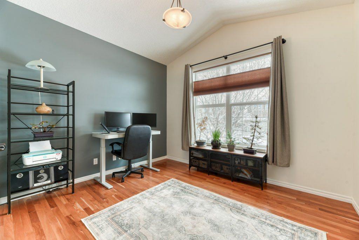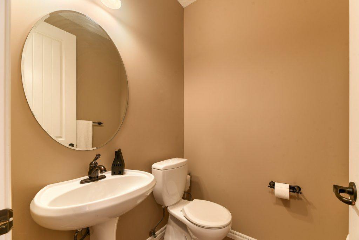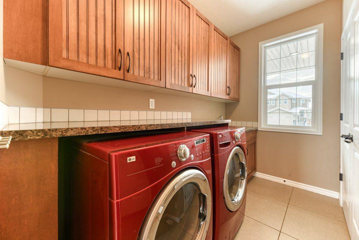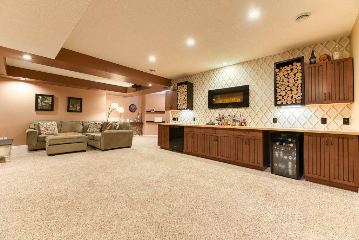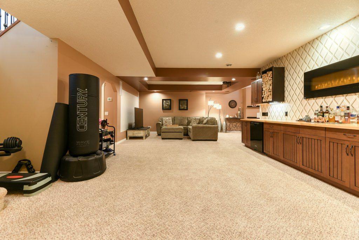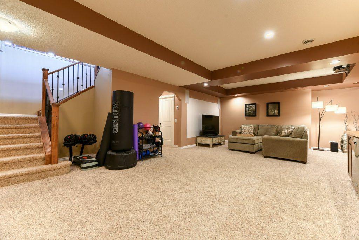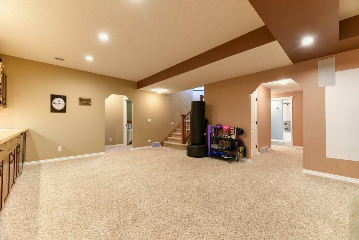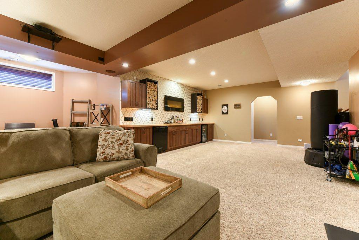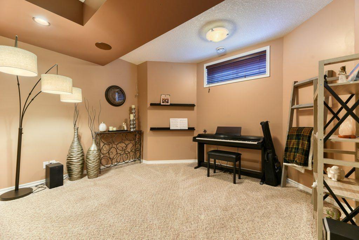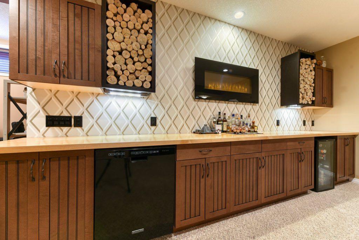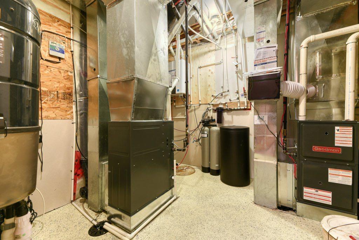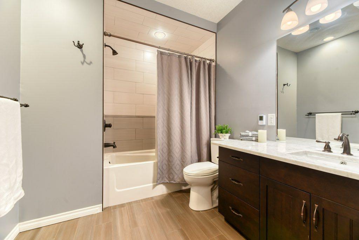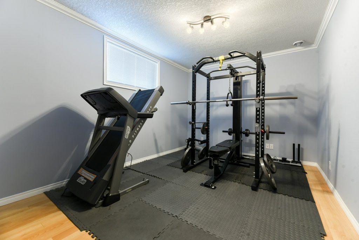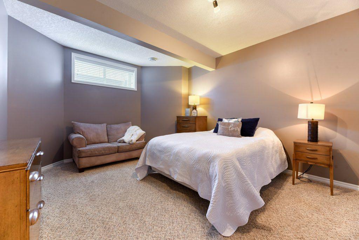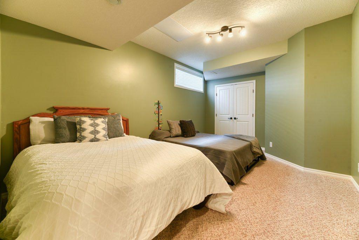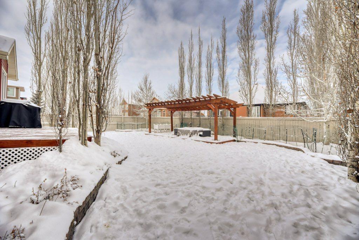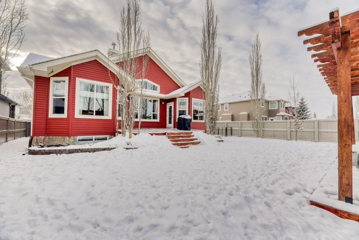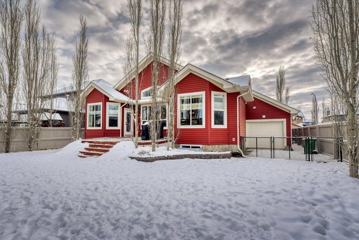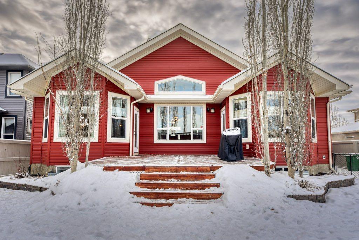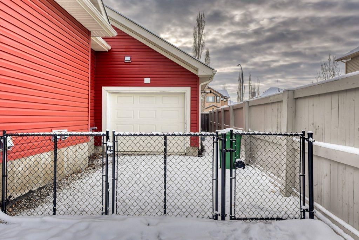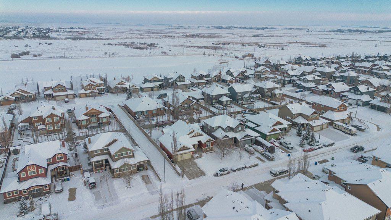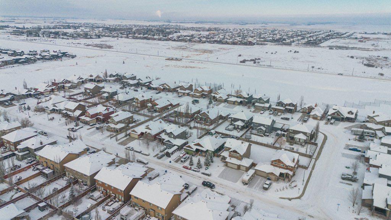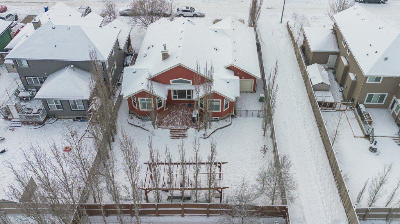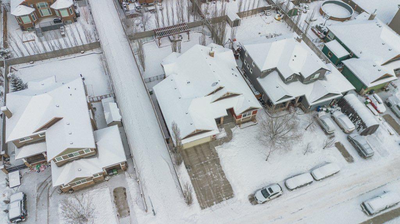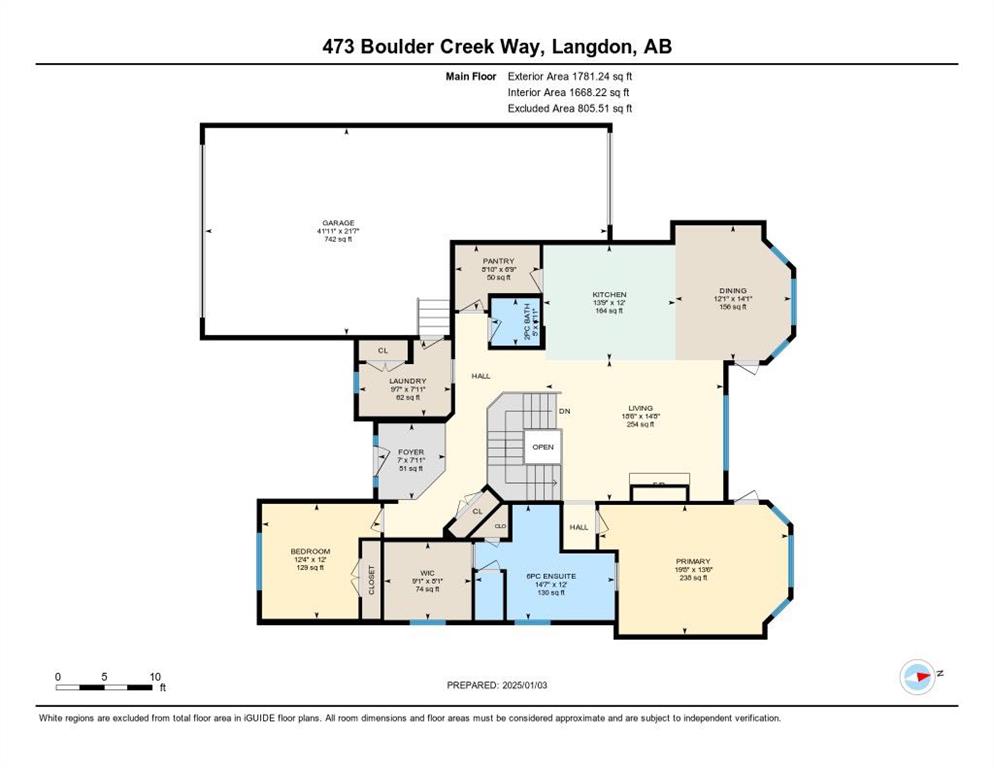

473 Boulder Creek Way SE
Langdon
Update on 2023-07-04 10:05:04 AM
$839,900
5
BEDROOMS
2 + 1
BATHROOMS
1781
SQUARE FEET
2010
YEAR BUILT
This sprawling fully finished bungalow in sought after Boulder Creek Estates is the dream home you’ve been waiting for. Experience love at first sight with soaring ceilings, exquisite custom finishes and over 3400 sq ft of living space. Outstanding curb appeal and a cozy covered front porch to curl up with a book regardless of the weather welcome you. The wow factor of this home grabs you immediately upon stepping into the spacious entryway where your eyes are drawn to the soaring ceilings with wood beams in the main living area. The perfect blend of rustic & elegant finishings might make you feel like you stumbled into a luxurious mountain lodge. The main living area is spacious, open and flooded with natural light. A floor to ceiling stone gas fireplace provides ambience & warmth as a show stopping focal point of the spacious living area. Fall in love with your gourmet kitchen where you’ll find an abundance of ceiling height cabinets in a warm wood tone including deep drawers and textured glass front upper cabinets. Combined with a spacious walk through pantry you’ll never run out of storage space. A raised breakfast bar plus a spacious dining room with built in sideboard provide plenty of space for everyday living as well as entertaining. Find your sanctuary in the serene primary retreat on the main level. There is lots of room for kind sized furniture plus a small sitting area. The 5 pc ensuite boasts dual sinks, jetted tub, walk in shower with glass door, huge walk in closet with window, separate toilet area and even a linen cupboard. Enjoy direct access to your back deck as well as large windows overlooking the lovely yard. A 2nd bedroom on this level is ideal as a designated home office or maybe a child’s room. A spacious laundry room and 2 pc powder room round out the main floor. In the fully finished basement you’ll find a large recreation area that is an entertainer’s dream complete with an expansive bar area and projector & sound system with built in speakers. Your family movie nights just levelled up. You’ll also find 3 large bedrooms that your teenagers or guests will love to call their own. The bedrooms share a good sized full bath with tub. There is also a flex room that would make a terrific den, music room, yoga retreat or storage area depending on your needs. The fully fenced backyard transforms into a private oasis in the Spring & Summer thanks to the many mature trees and garden areas. A back deck plus a pergola covered area give you lots of room to enjoy with family & friends. There is even an enclosed dog run. The attached garage is a heated 3 car with tandem stall. Other things to love about this home - hot water on demand, 2 newer furnaces, water softener, underground sprinklers and a battery back up on the sump pump for peace of mind. You’re going to love living in Langdon with it’s wonderful quality of life, friendly small town feel, fantastic local businesses, great parks, pathways and fabulous schools. Don't let this one get away!
| COMMUNITY | Boulder Creek Estates |
| TYPE | Residential |
| STYLE | Bungalow |
| YEAR BUILT | 2010 |
| SQUARE FOOTAGE | 1781.2 |
| BEDROOMS | 5 |
| BATHROOMS | 3 |
| BASEMENT | Finished, Full Basement |
| FEATURES |
| GARAGE | Yes |
| PARKING | 220 Volt Wiring, Driveway, FTDRV Parking, Garage Door Opener, Garage Faces Front, HGarage, I |
| ROOF | Asphalt Shingle |
| LOT SQFT | 769 |
| ROOMS | DIMENSIONS (m) | LEVEL |
|---|---|---|
| Master Bedroom | 4.11 x 5.99 | Main |
| Second Bedroom | 3.66 x 3.76 | Main |
| Third Bedroom | 3.94 x 4.85 | Basement |
| Dining Room | 4.29 x 3.68 | Main |
| Family Room | ||
| Kitchen | 36.60 x 4.19 | Main |
| Living Room | 4.47 x 5.64 | Main |
INTERIOR
None, Forced Air, Natural Gas, Basement, Electric, Gas, Great Room
EXTERIOR
Back Yard, Dog Run Fenced In, Front Yard, Garden, Gazebo, Landscaped, Lawn, Level, Many Trees, Street Lighting
Broker
RE/MAX Key
Agent

