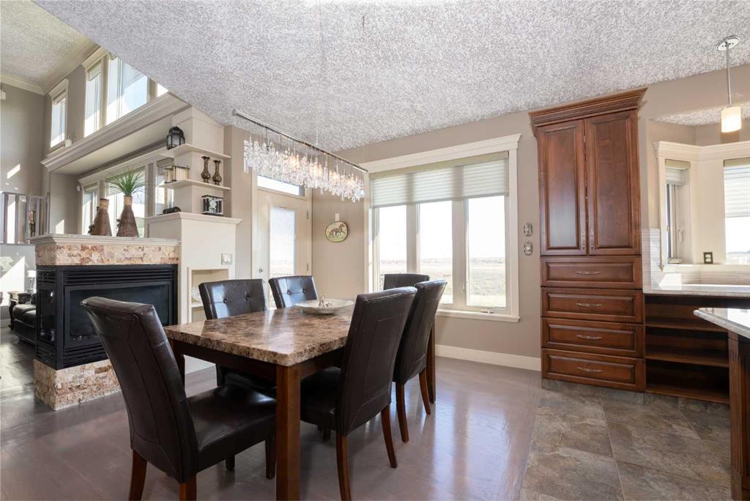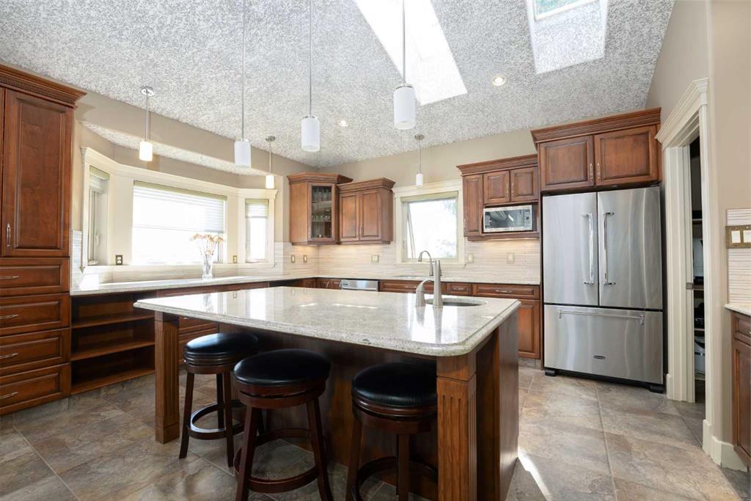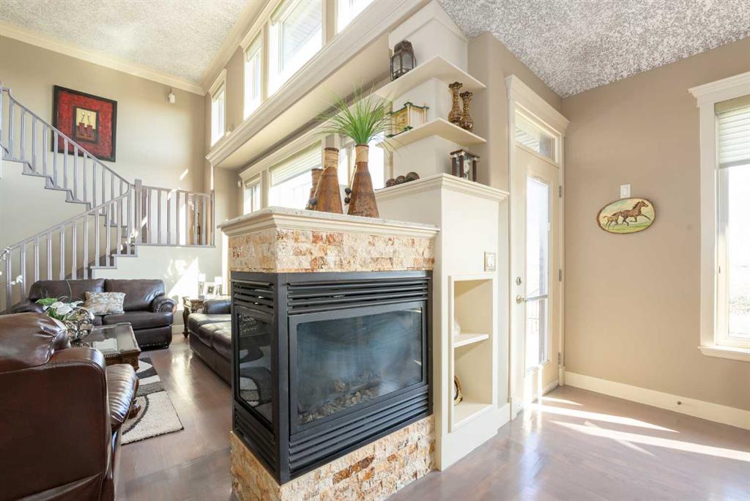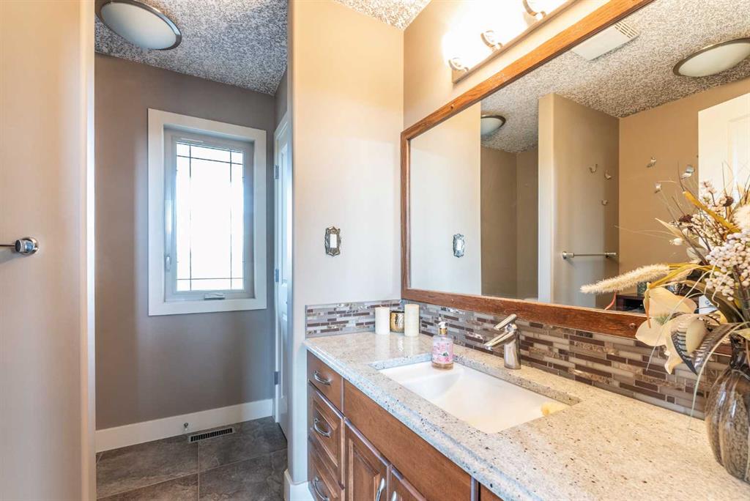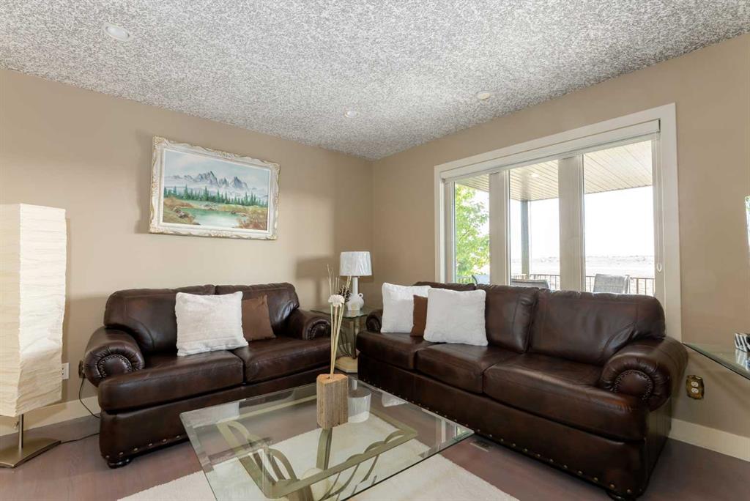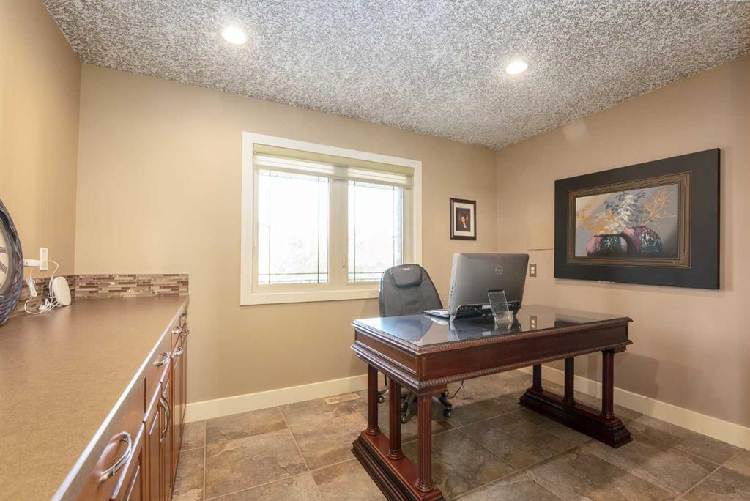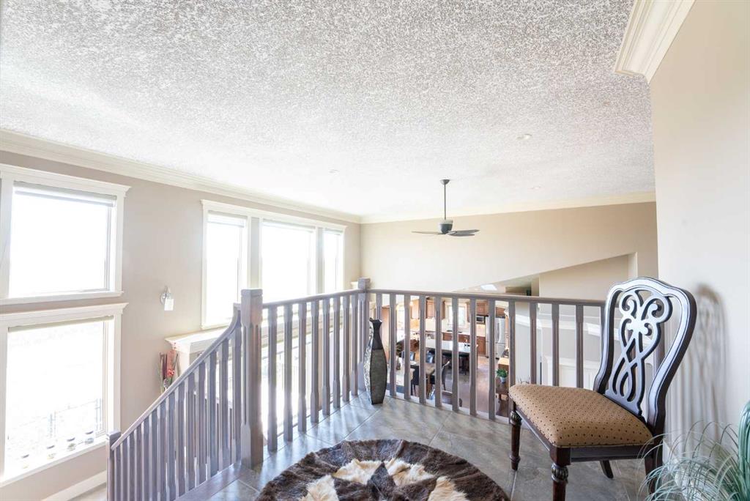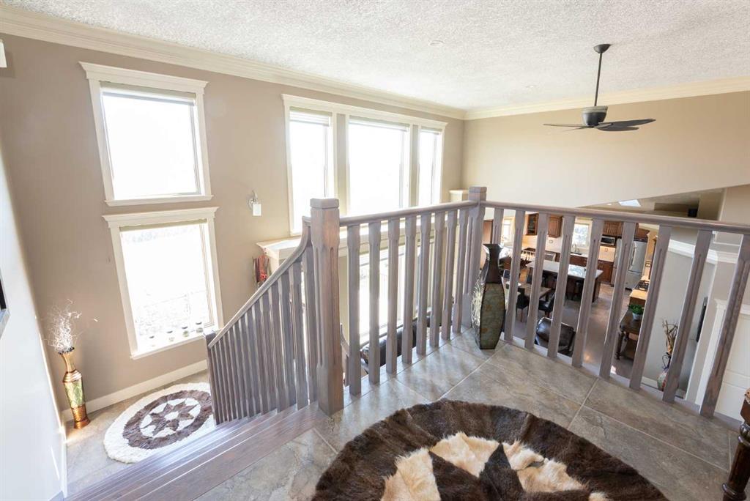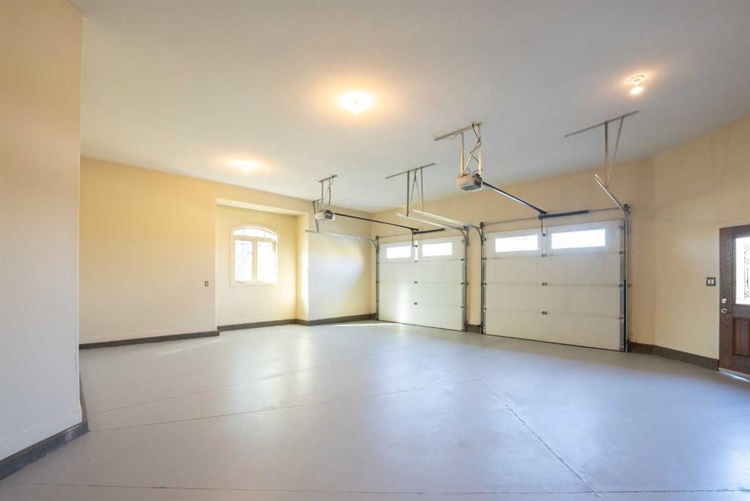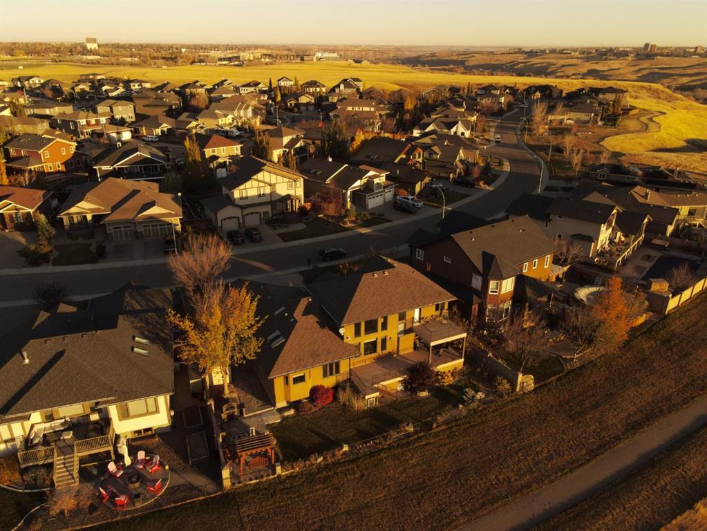

135 Stonecrest Point W
Lethbridge
Update on 2023-07-04 10:05:04 AM
$899,000
5
BEDROOMS
2 + 1
BATHROOMS
2322
SQUARE FEET
2009
YEAR BUILT
Welcome to 135 Stonecrest Point, a stunning and fully-upgraded home that offers the perfect blend of luxury and comfort. This immaculate property features 4 bedrooms plus a den and office, all while showcasing breathtaking coulee views right in your backyard. As you step inside, the grand entrance leads to a spacious great room with impressive 20 ft. vaulted ceilings and large windows offering an abundance of natural light throughout the home. The open-concept design connects the kitchen, dining, and living areas, making it ideal for entertaining. The custom kitchen is a chef’s dream, featuring granite countertops, high-end appliances, and a dedicated butler's pantry. On the main level, you'll also find an office, a bathroom, a laundry room and a den with French doors that can easily serve as a fifth bedroom. Retreat upstairs to the master suite, which boasts a luxurious ensuite with a jetted tub, a cozy sitting area, a walk-in closet, and a private balcony with panoramic views of the river valley. The fully finished basement offers a spacious living room with a full wet bar, three additional bedrooms, a home theater room, a large cold room that can be used as a wine cellar, and a four-piece bathroom complete with a portable steam sauna. Step outside to an over-sized deck that captures the stunning coulee views. The backyard features a fully equipped outdoor kitchen and stone oven perfect for outdoor entertaining. The home's exterior boasts sensational curb appeal featuring custom masonry, a sleek stucco finish, decorative stone fencing, and a spacious aggregate driveway. Additional highlights include an underground irrigation system in the front yard, central air conditioning, in-floor heating in the basement, as well as an over-sized, heated triple garage. Experience luxury living at its finest in one of Lethbridge's most exclusive neighborhoods! Contact your favorite REALTOR ® today!
| COMMUNITY | Riverstone |
| TYPE | Residential |
| STYLE | TSTOR |
| YEAR BUILT | 2009 |
| SQUARE FOOTAGE | 2322.0 |
| BEDROOMS | 5 |
| BATHROOMS | 3 |
| BASEMENT | Finished, Full Basement |
| FEATURES |
| GARAGE | Yes |
| PARKING | TAttached |
| ROOF | Asphalt Shingle |
| LOT SQFT | 918 |
| ROOMS | DIMENSIONS (m) | LEVEL |
|---|---|---|
| Master Bedroom | 3.94 x 5.26 | Upper |
| Second Bedroom | 3.86 x 3.73 | Main |
| Third Bedroom | 3.02 x 3.23 | Lower |
| Dining Room | 3.33 x 5.84 | Main |
| Family Room | 4.88 x 6.17 | Main |
| Kitchen | 4.09 x 5.66 | Main |
| Living Room |
INTERIOR
Central Air, In Floor, Forced Air, Other, Gas, Three-Sided
EXTERIOR
Back Yard, Backs on to Park/Green Space, Front Yard
Broker
eXp Realty of Canada
Agent






