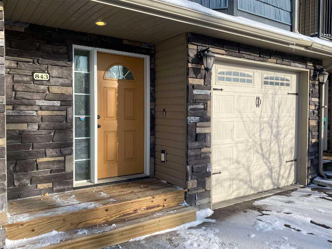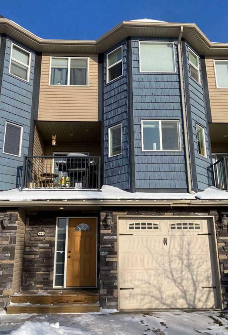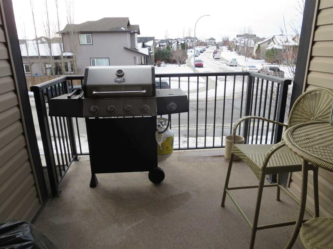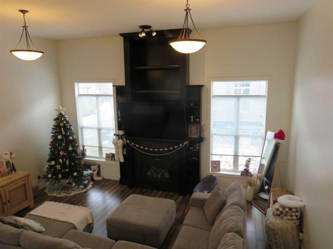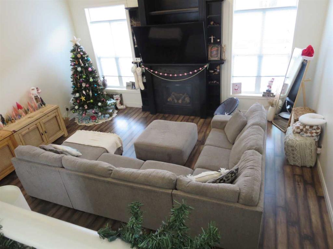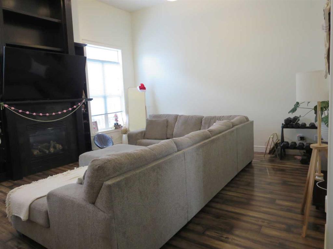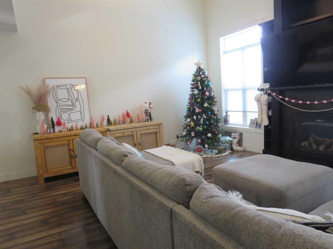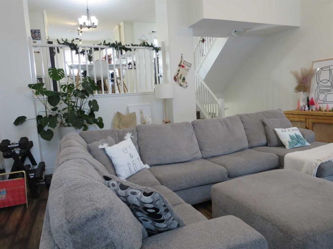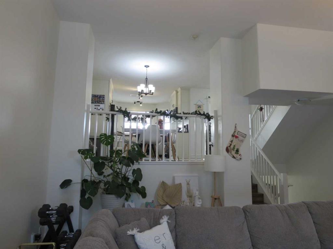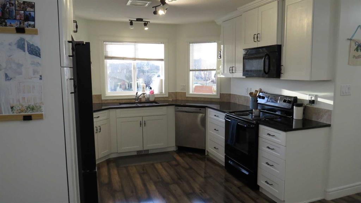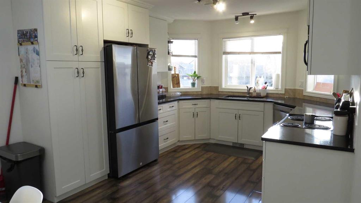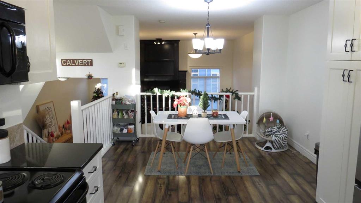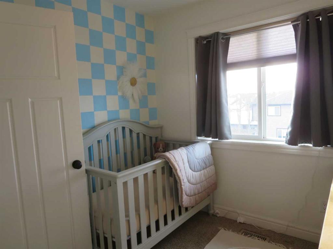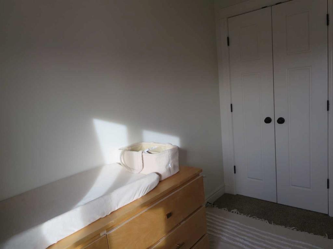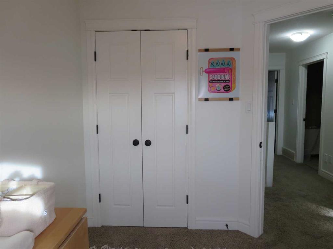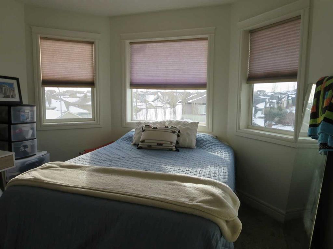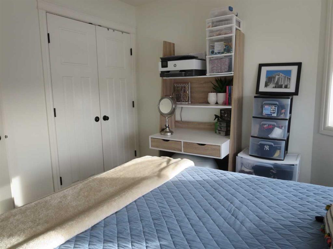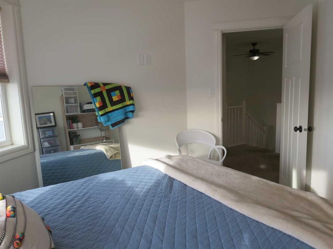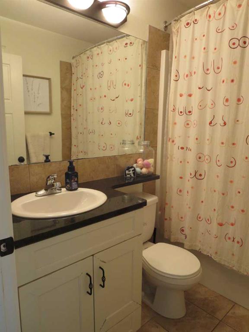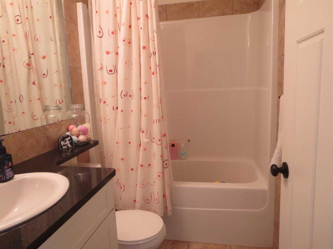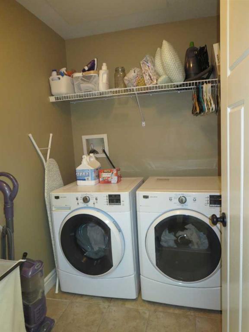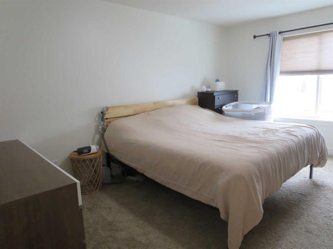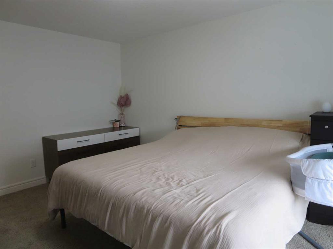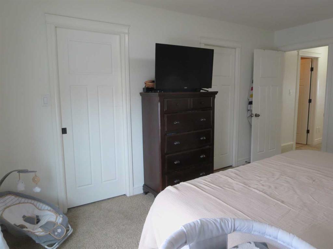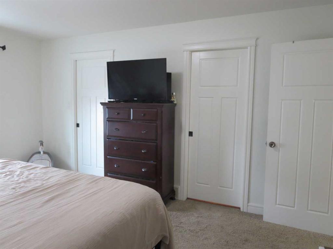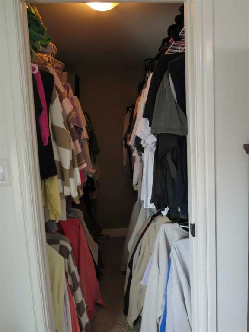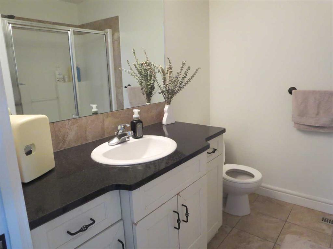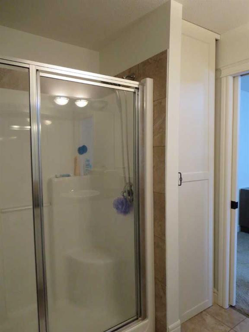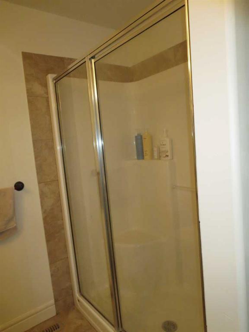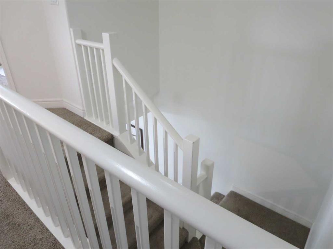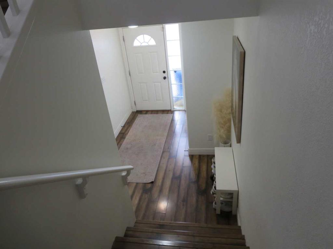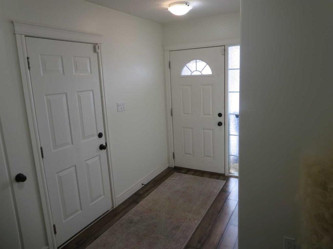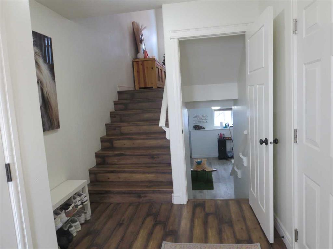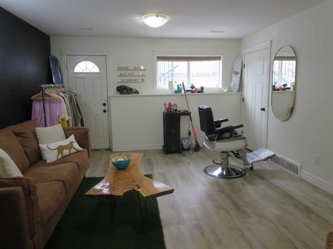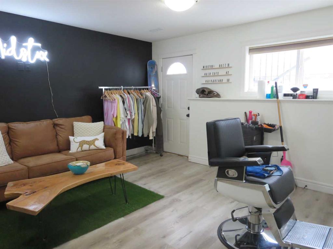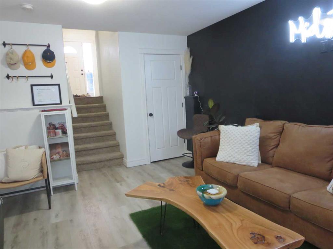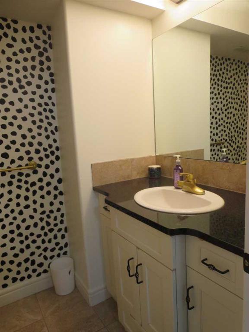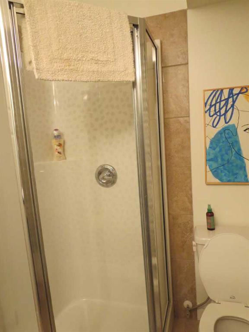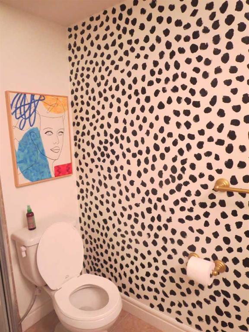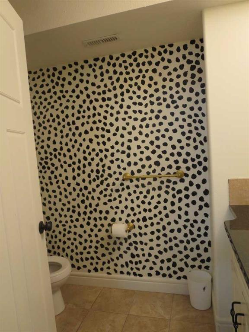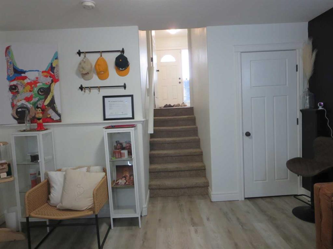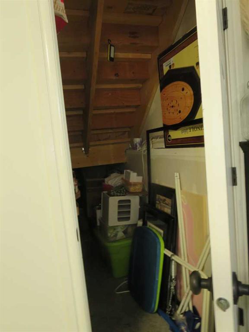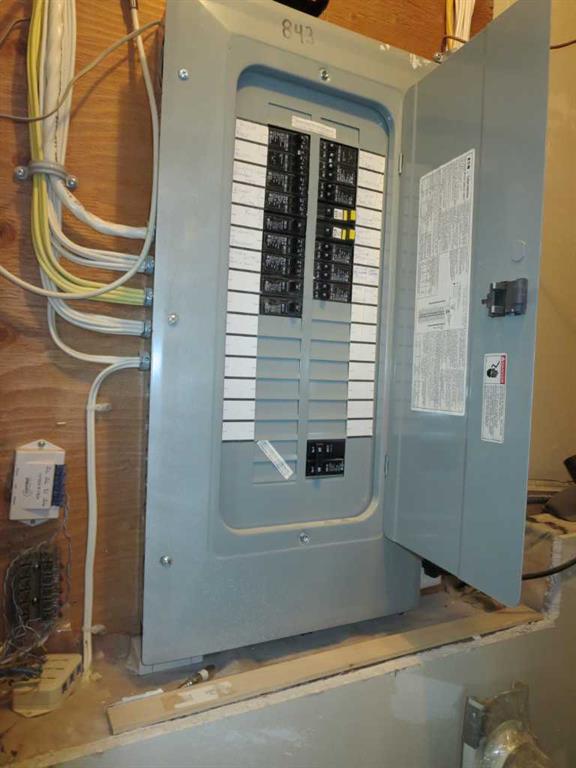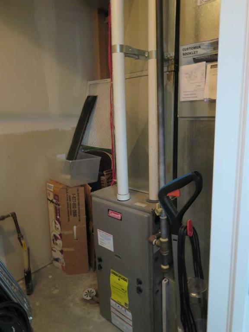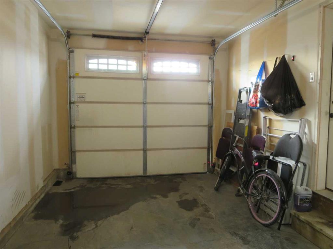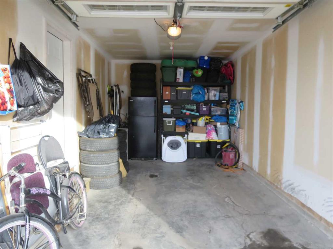

843 Mt SUNDANCE Manor W
Lethbridge
Update on 2023-07-04 10:05:04 AM
$349,000
3
BEDROOMS
3 + 0
BATHROOMS
1507
SQUARE FEET
2011
YEAR BUILT
Welcome to Sundance Estates! This spacious home features a welcoming entryway with access to the garage, a coat closet, and stairs leading to the upper and lower levels. The living room boasts 12' ceilings, a cozy electric fireplace, and an open layout connecting to the kitchen and dining area—perfect for family time and entertaining. Upstairs, the primary suite offers a walk-in closet and private 3-piece en-suite, complemented by two additional bedrooms, a 4-piece bathroom, and a convenient laundry room. The lower level features a bright family room with its own entry to a shared green space. The home was freshly painted in modern, neutral tones, this home is move-in ready. Conveniently located near the university, parks, schools, restaurants, and more, Sundance Estates offers a vibrant, active lifestyle. Contact your favorite realtor and schedule your viewing today!
| COMMUNITY | Sunridge |
| TYPE | Residential |
| STYLE | TRST |
| YEAR BUILT | 2011 |
| SQUARE FOOTAGE | 1507.0 |
| BEDROOMS | 3 |
| BATHROOMS | 3 |
| BASEMENT | Finished, Full Basement |
| FEATURES |
| GARAGE | Yes |
| PARKING | SIAttached |
| ROOF | Asphalt Shingle |
| LOT SQFT | 0 |
| ROOMS | DIMENSIONS (m) | LEVEL |
|---|---|---|
| Master Bedroom | 4.62 x 3.51 | |
| Second Bedroom | 2.36 x 2.82 | |
| Third Bedroom | 3.25 x 3.25 | |
| Dining Room | 2.31 x 3.38 | |
| Family Room | 5.61 x 3.96 | Basement |
| Kitchen | 3.51 x 3.38 | |
| Living Room | 5.79 x 5.89 |
INTERIOR
None, Forced Air, Natural Gas, Gas, Living Room, Mantle
EXTERIOR
Front Yard, Lawn
Broker
REAL BROKER
Agent

