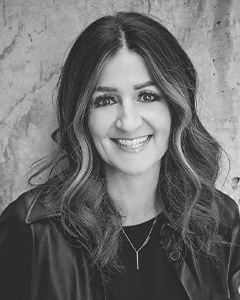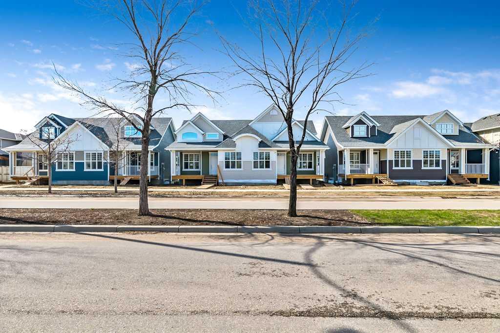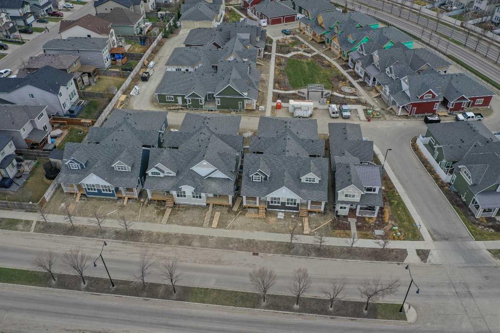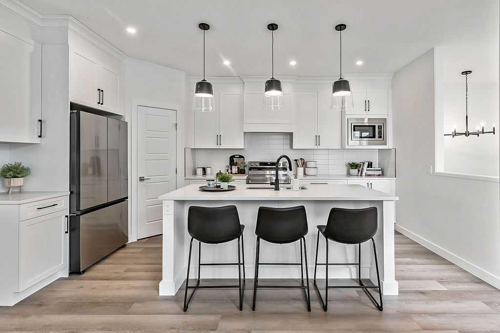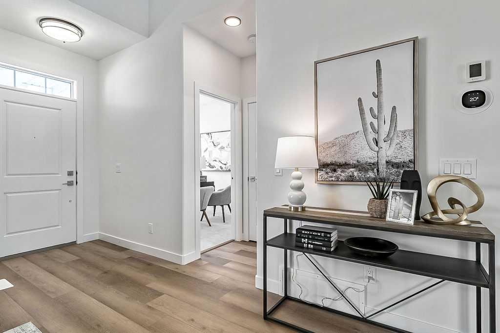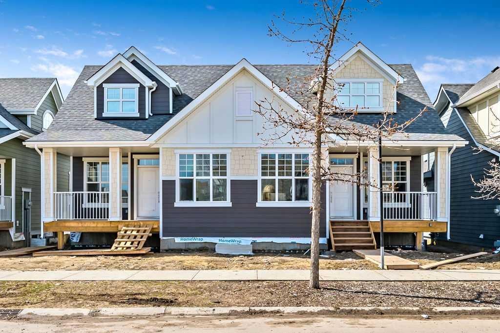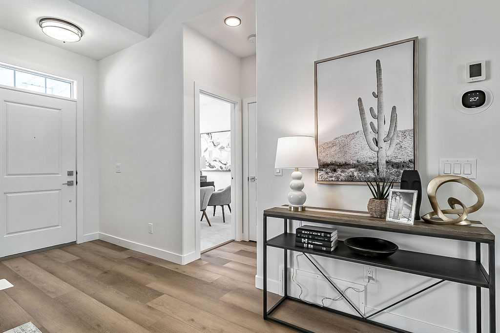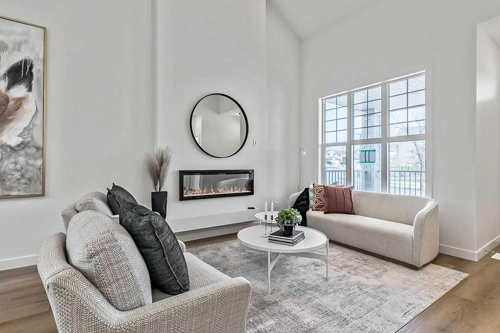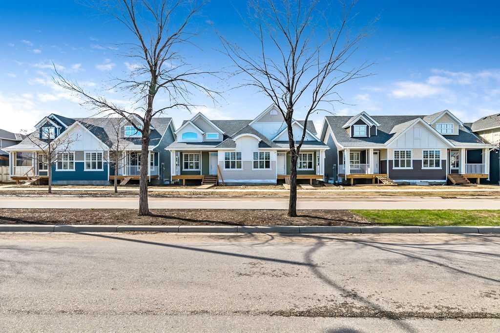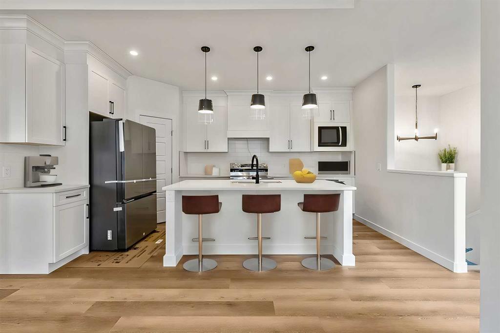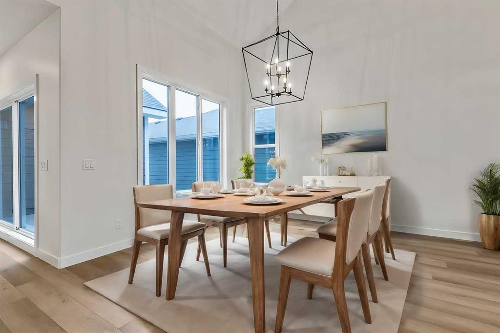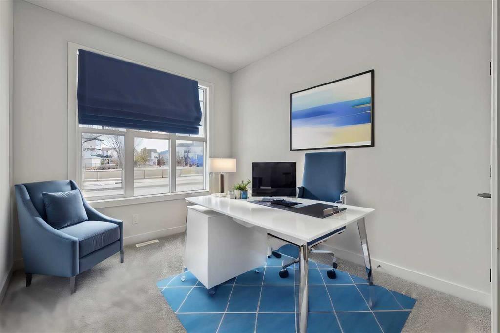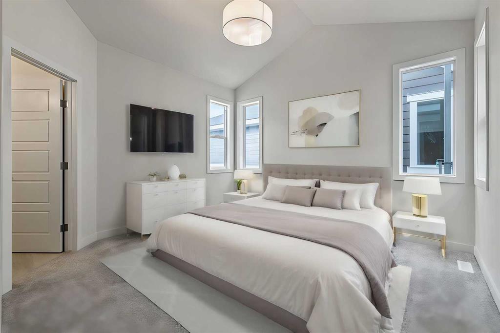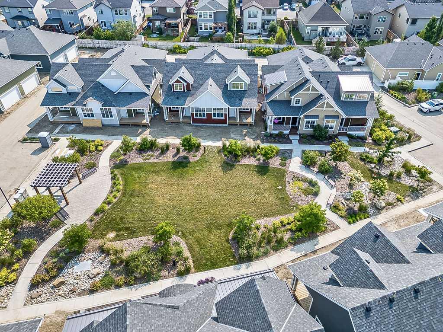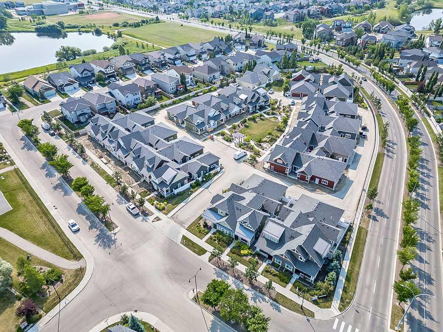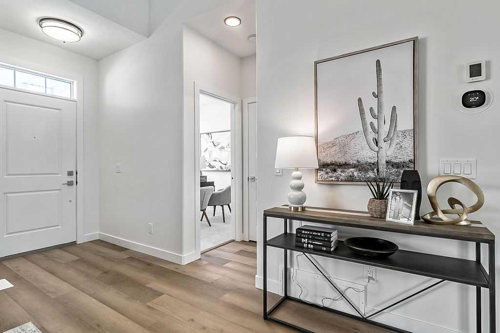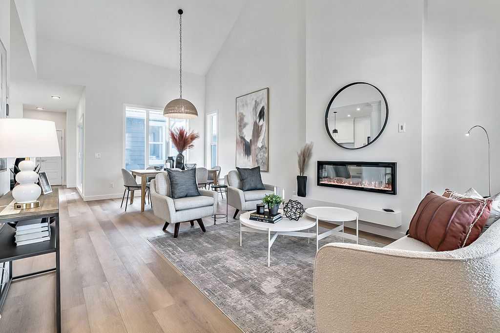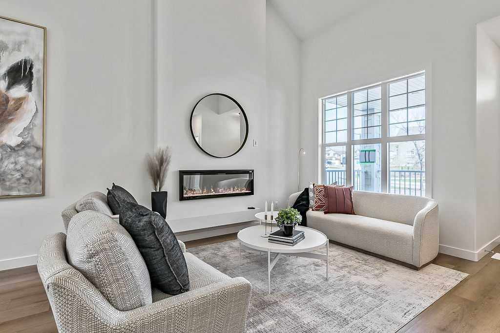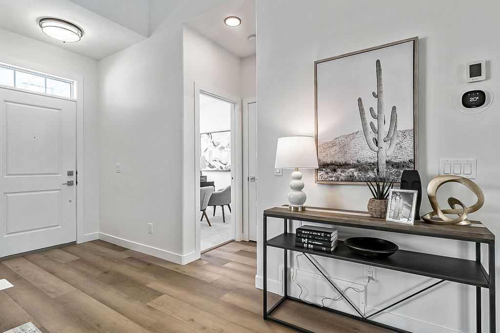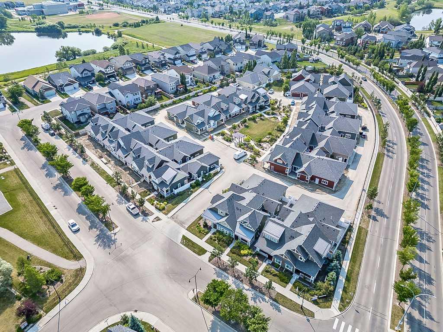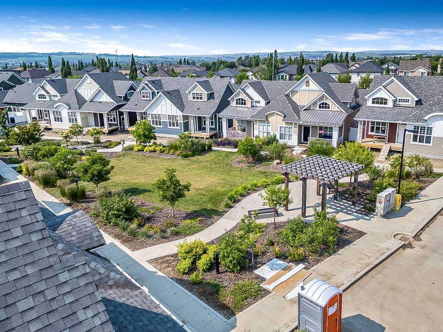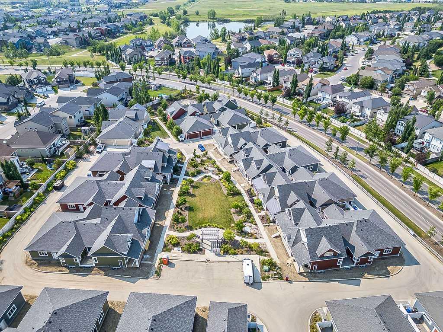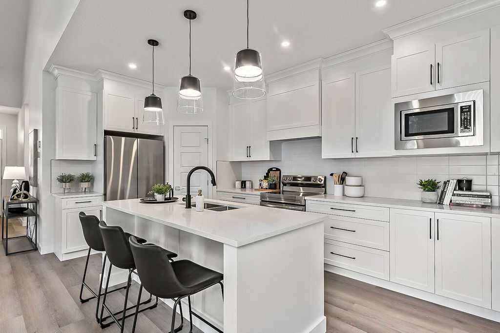

20 Rowland Lane
Okotoks
Update on 2023-07-04 10:05:04 AM
$889,000
3
BEDROOMS
3 + 0
BATHROOMS
1512
SQUARE FEET
2004
YEAR BUILT
**Open House Saturday 2-4** GORGEOUS FULLY RENOVATED bungalow villa backing onto serene green space with two ponds & pathway system in the prestigious Air Ranch community of Okotoks! One step inside, and you will fall in love with this home’s stunning views, natural light, exquisite finishing, and generous spaces with over 3000sq.ft. development throughout. MAIN FLOOR features living room w fireplace & large windows, superb open concept kitchen w gorgeous soft-close cabinetry and oversized island & eating nook, dining room, large primary bedroom with two walk-in closets and ensuite-bathroom, den (or additional bedroom) and full bathroom. Adjacent to the kitchen you will enjoy beautiful sunrises and water views from your private SE balcony. LOWER LEVEL is a walk-out and features huge rec room w fireplace and wet-bar, two more bedrooms and a third full bathroom, gym, plus a finished storage room / workshop area. Finishing & millwork is top of the line throughout, meticulously crafted with perfection in mind. Did we mention new furnace & hot 40gal water tank, new appliances, new screens & Hunter Douglas blinds, new built-in California Closets throughout, new mudroom with built-ins, new lighting, new flooring, new bathrooms & kitchen? FULL INTERIOR RENOVATION was completed in 2021 for approximately $275K+. DOUBLE GARAGE is insulated and equipped with metal shelving. Plus, new roof & eavestrough heat trace, new deck membrane and new concrete driveway completed by management company. This bungalow villa shows 10/10 … with stunning finishing completed to perfection and one of the best lots on market in the Foothills!
| COMMUNITY | Air Ranch |
| TYPE | Residential |
| STYLE | Bungalow, SBS |
| YEAR BUILT | 2004 |
| SQUARE FOOTAGE | 1511.7 |
| BEDROOMS | 3 |
| BATHROOMS | 3 |
| BASEMENT | Finished, Full Basement, WALK |
| FEATURES |
| GARAGE | Yes |
| PARKING | DBAttached |
| ROOF | Asphalt Shingle |
| LOT SQFT | 520 |
| ROOMS | DIMENSIONS (m) | LEVEL |
|---|---|---|
| Master Bedroom | 11.76 x 16.76 | Main |
| Second Bedroom | 9.93 x 16.99 | Basement |
| Third Bedroom | 9.93 x 11.33 | Basement |
| Dining Room | 8.43 x 14.00 | Main |
| Family Room | 20.09 x 23.34 | Basement |
| Kitchen | 12.24 x 12.24 | Main |
| Living Room | 11.51 x 12.24 | Main |
INTERIOR
None, Electric, Forced Air, Natural Gas, Gas
EXTERIOR
Backs on to Park/Green Space, Cul-De-Sac, Irregular Lot, Pie Shaped Lot
Broker
CIR Realty
Agent













































