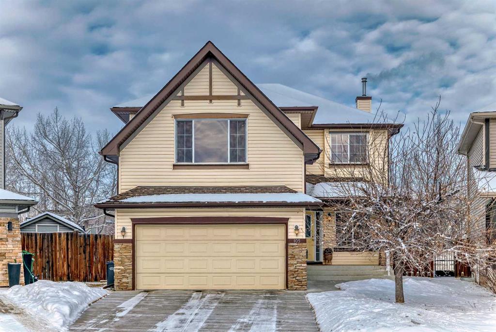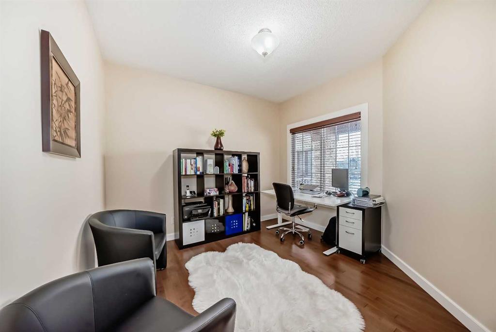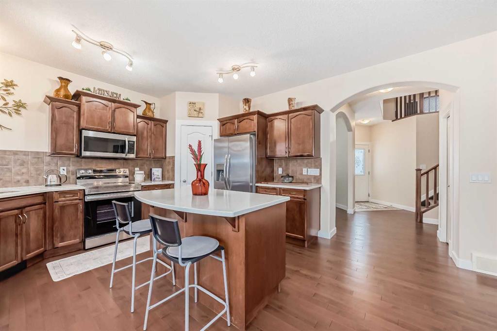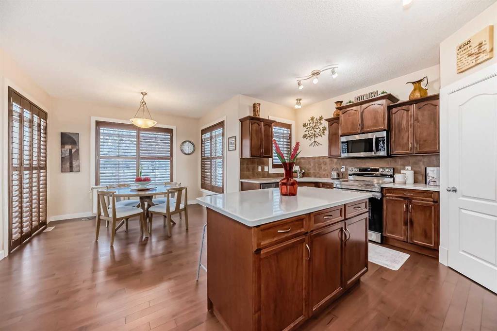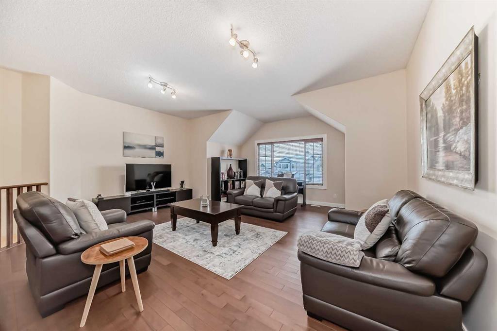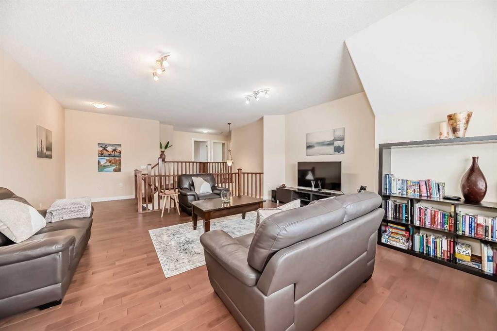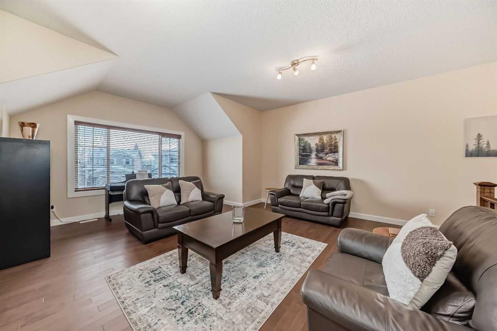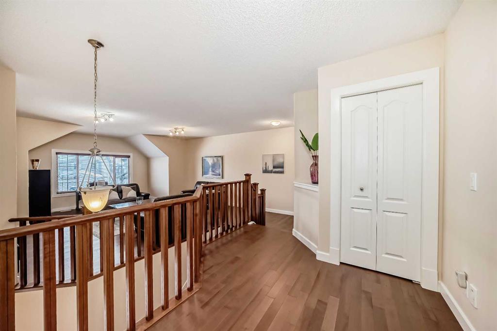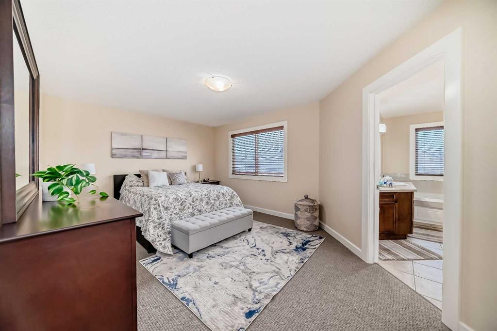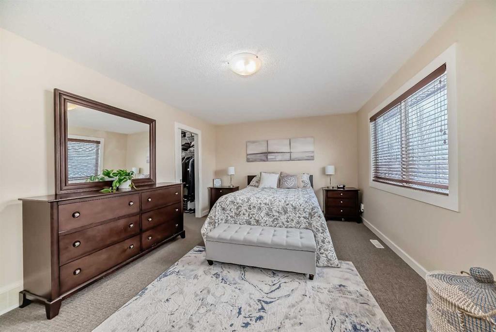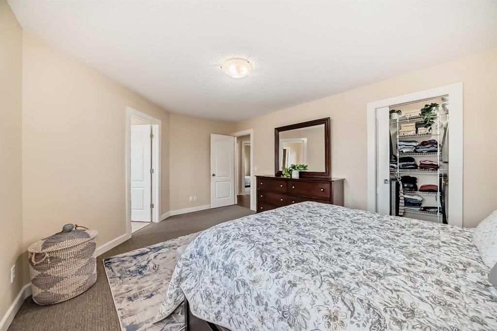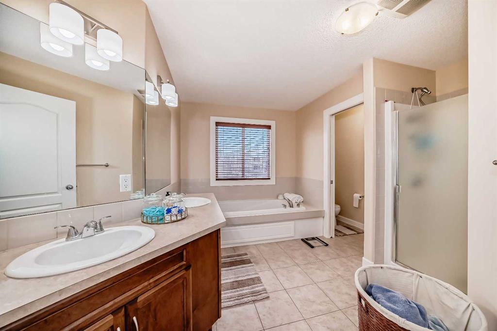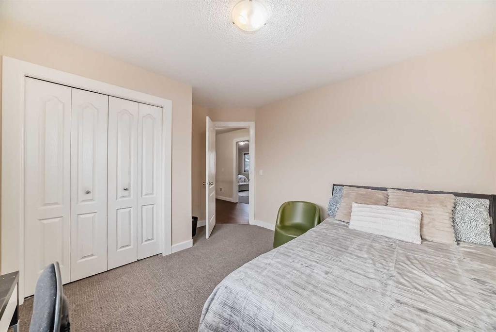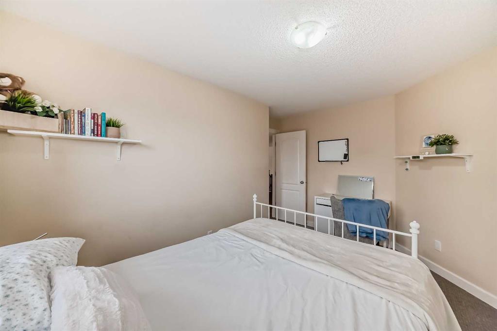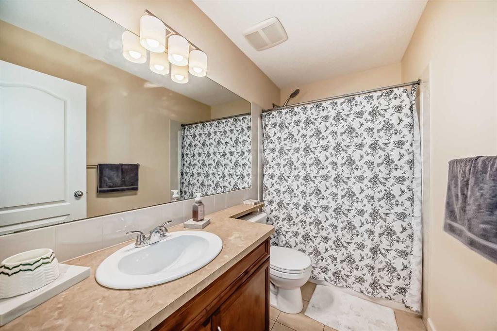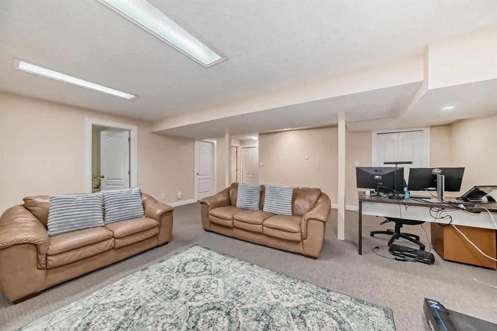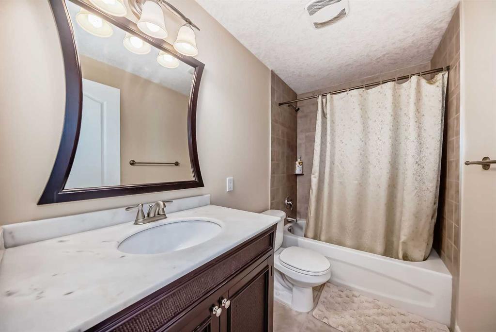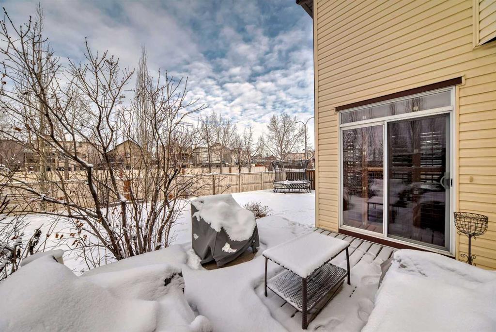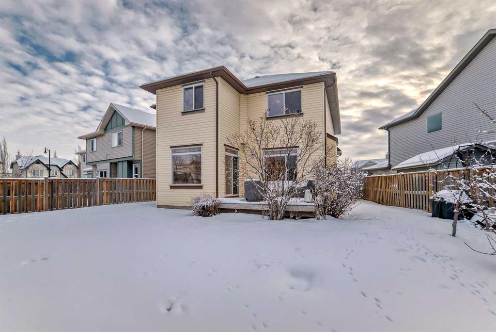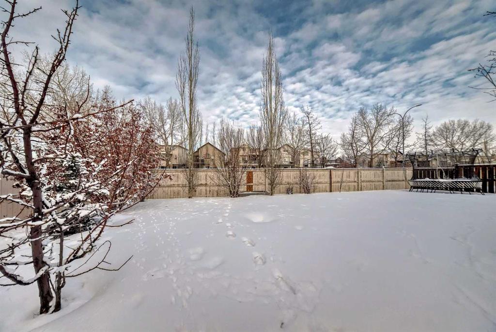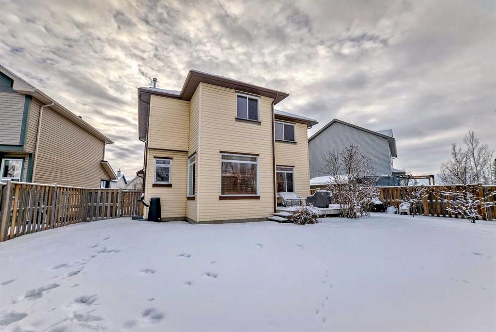

105 Drake Landing Place
Okotoks
Update on 2023-07-04 10:05:04 AM
$779,900
4
BEDROOMS
3 + 1
BATHROOMS
2238
SQUARE FEET
2007
YEAR BUILT
Welcome to this stunning family home, perfectly situated in a family-oriented cul-de-sac in the desirable Drake Landing community. This residence is designed with both comfort and convenience in mind, showcasing an impressive pie-shaped backyard that promises endless outdoor activities and relaxation. Spanning over 2,900 square feet of contemporary living space, this home features 4 bedrooms, 3.5 bathrooms, & double attached garage, making it an ideal environment for a growing family. The fully developed basement includes expansive family and recreation areas, an additional bedroom, a full bathroom, and ample storage space. As you step into the main level, you will be greeted by an open floor plan that enhances the flow of natural light. The gleaming hardwood floors and 9-foot ceilings create an inviting atmosphere. The spacious living room, complete with a cozy gas fireplace and California shutters on every window, is perfect for family gatherings. The kitchen boasts a breakfast island with elegant quartz countertops, upgraded stainless steel appliances, and a pantry. On the upper level, you’ll find a generous bonus room that features large windows, flooding the space with natural light. This versatile area is perfect for relaxation or entertaining. Additionally, all three bedrooms have been updated with new carpet for added comfort. The primary bedroom is a true retreat, offering a large walk-in closet and a luxurious spa-like 5-piece ensuite with a separate shower. Step outside to the dining area, where you can access a large deck equipped with a gas line for your BBQ—perfect for summer cookouts. The backyard is beautifully landscaped and fully fenced, providing a safe haven for children. Don’t miss out on this incredible opportunity! Schedule a viewing today—this is a must-see home that combines modern elegance with family-friendly functionality.
| COMMUNITY | Drake Landing |
| TYPE | Residential |
| STYLE | TSTOR |
| YEAR BUILT | 2007 |
| SQUARE FOOTAGE | 2238.0 |
| BEDROOMS | 4 |
| BATHROOMS | 4 |
| BASEMENT | Finished, Full Basement |
| FEATURES |
| GARAGE | Yes |
| PARKING | DBAttached |
| ROOF | Asphalt Shingle |
| LOT SQFT | 577 |
| ROOMS | DIMENSIONS (m) | LEVEL |
|---|---|---|
| Master Bedroom | 17.25 x 12.17 | |
| Second Bedroom | 10.74 x 12.42 | |
| Third Bedroom | 13.34 x 8.59 | |
| Dining Room | 10.92 x 8.08 | Main |
| Family Room | ||
| Kitchen | 11.00 x 13.74 | Main |
| Living Room | 19.99 x 13.49 | Main |
INTERIOR
None, Fireplace(s), Forced Air, Gas, Living Room, Mantle
EXTERIOR
Back Yard, Cul-De-Sac, Landscaped, Pie Shaped Lot, Private
Broker
Century 21 Bamber Realty LTD.
Agent

