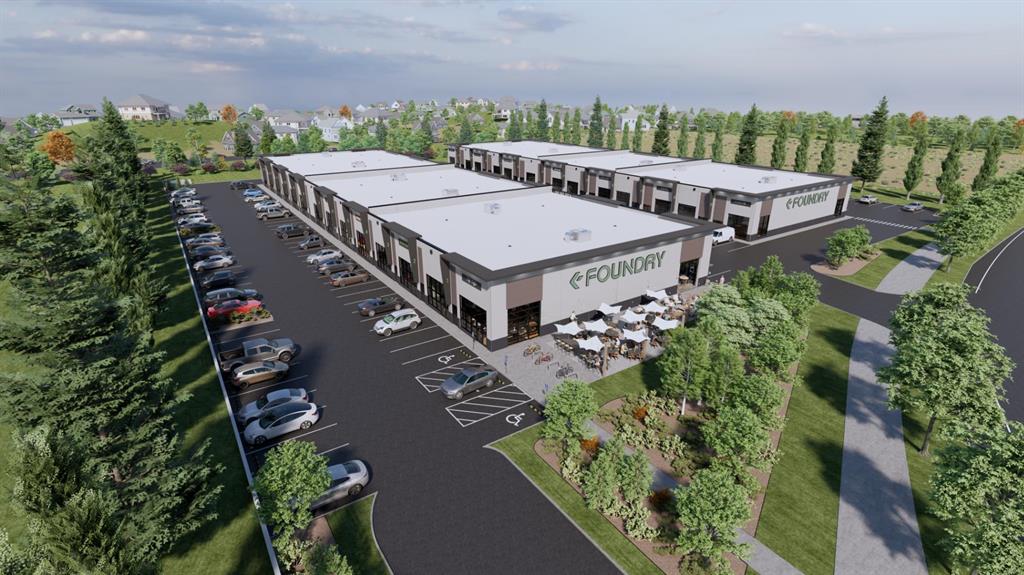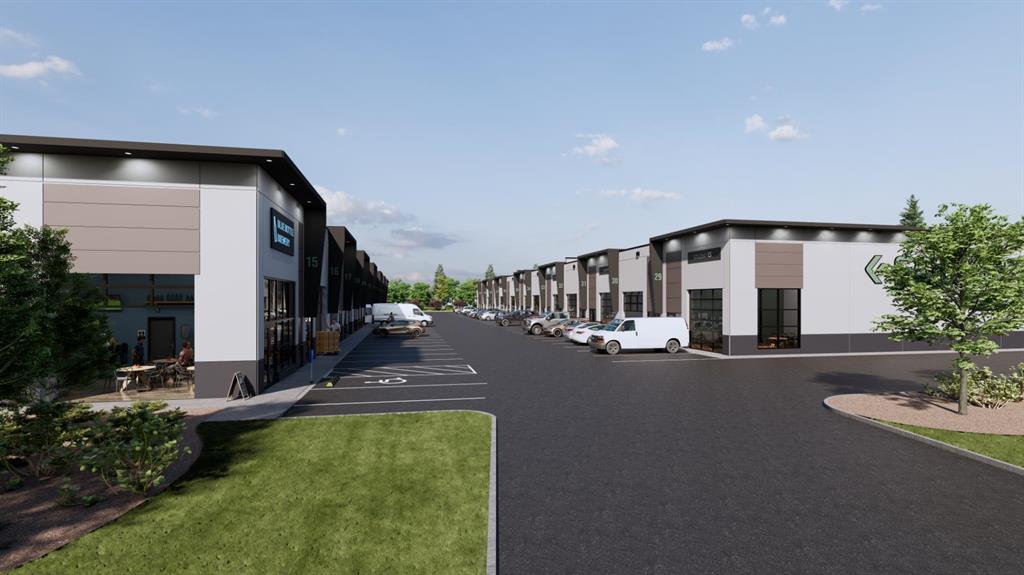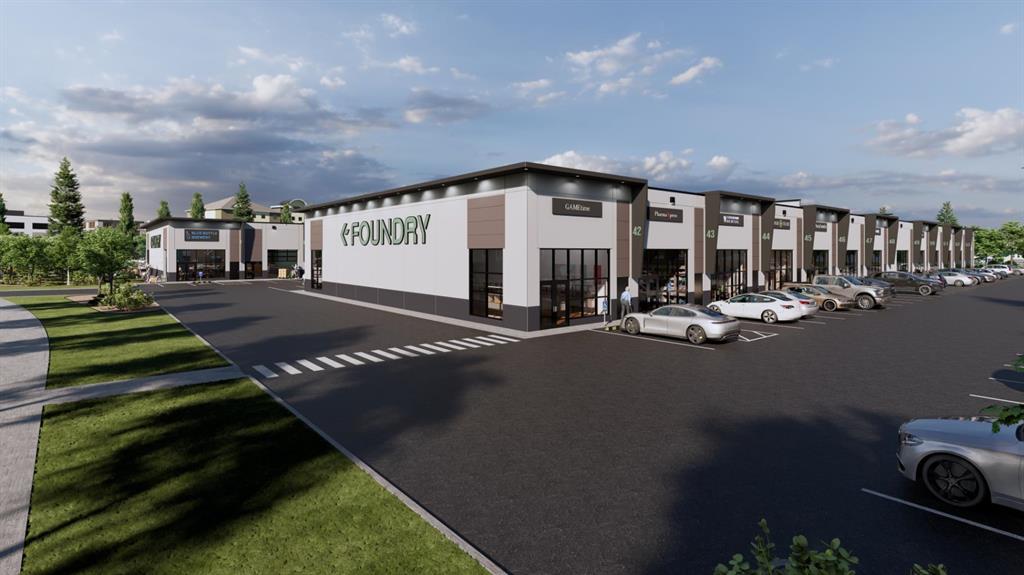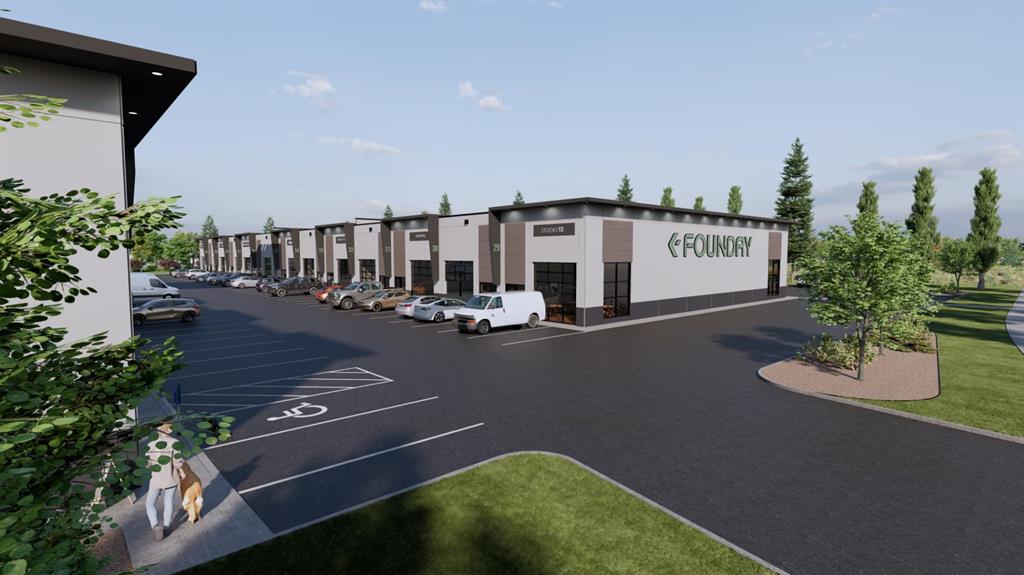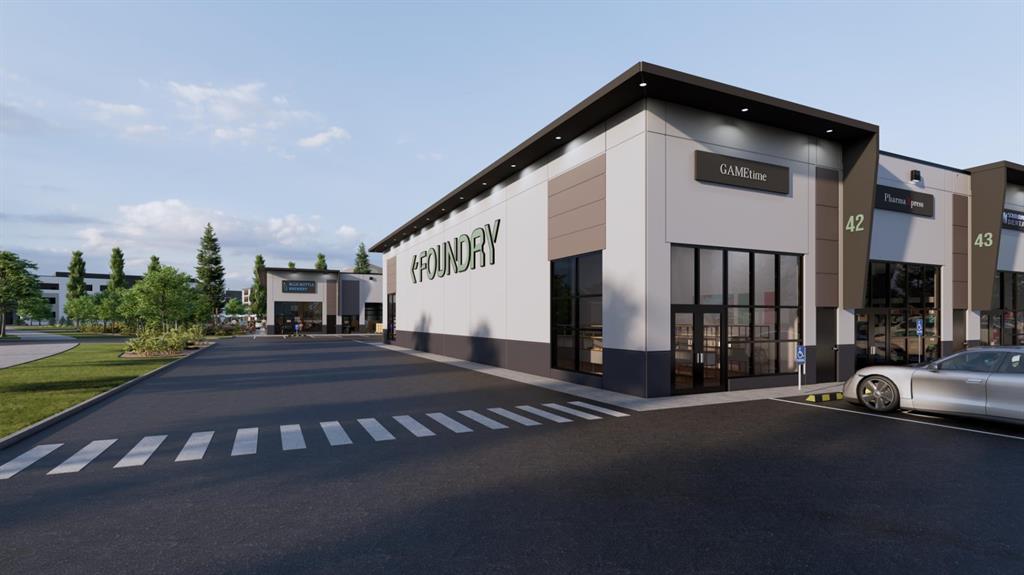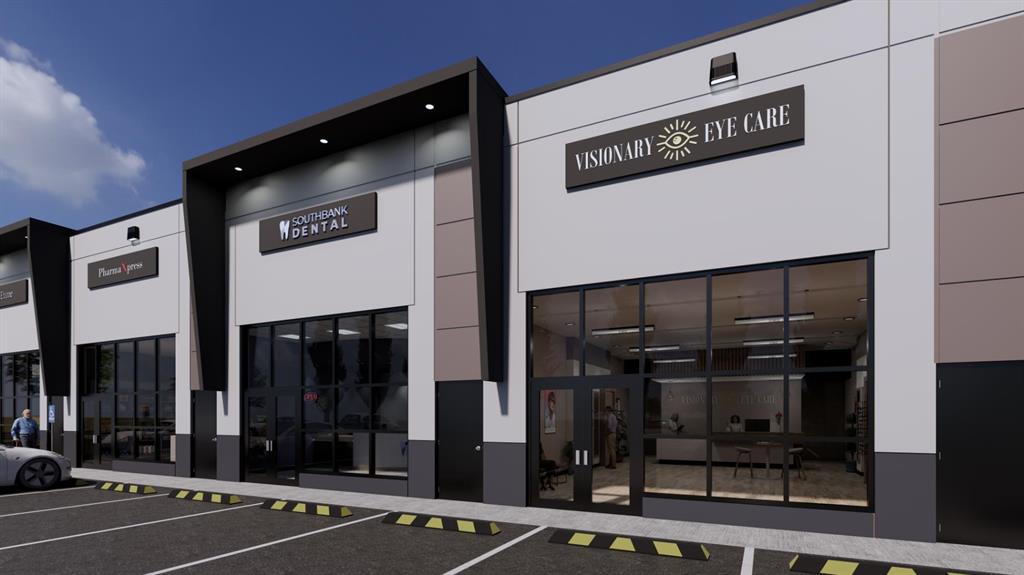

101, 9 Southbank Crescent
Okotoks
Update on 2023-07-04 10:05:04 AM
$4,308,388
0
BEDROOMS
0 + 0
BATHROOMS
0
SQUARE FEET
2025
YEAR BUILT
Welcome to the Foundry Okotoks!! a new commercial park development in the Southbank Commercial Park located at 9 Southbank Crescent in the thriving town of Okotoks, Alberta. Scheduled for completion in late spring or early summer of 2025, this project offers an exceptional opportunity for businesses and investors to establish themselves in a dynamic and growing community. With units sized from 1,187 to 14,219 square feet and prices starting at $400 per square foot, the Foundry provides versatile options to suit a diverse range of commercial needs. Strategically located near prominent retailers such as Costco and Home Depot, as well as other thriving commercial establishments, the Foundry offers seamless access to Highway 2 and the rapidly expanding Calgary Metropolitan Region. Zoned IBP, this modern development features floor-to-ceiling heights of 19.5 feet and an overall building height of 22 feet, making it an ideal space for businesses such as medical offices, childcare services, food franchises, boutique retail, recreation facilities, professional offices, and other service-based enterprises. The Foundry offers units in shell condition, providing a customizable space for businesses to create their ideal layout. With its contemporary design, high visibility, and accessibility, this development is perfectly positioned to help businesses make a lasting impression in a growing and competitive market. The Foundry benefits demographically from strong economic fundamentals, including a rapidly expanding population, diverse demographics, and substantial infrastructure investment. As the community continues to grow, this development is poised to become a vibrant commercial hub and a focal point for business activity in the region. Don’t miss out on this unique opportunity, that will build equity for a lifetime. Find use through various marketing means or contact your agent today for more information and to secure your unit in this exciting new development. All photos and plans are artist renderings. Info package is available on request.
| COMMUNITY | Southbank Business Park |
| TYPE | Commercial |
| STYLE | |
| YEAR BUILT | 2025 |
| SQUARE FOOTAGE |
| BEDROOMS | |
| BATHROOMS | |
| BASEMENT | |
| FEATURES |
| GARAGE | No |
| PARKING | |
| ROOF | Membrane |
| LOT SQFT | 0 |
| ROOMS | DIMENSIONS (m) | LEVEL |
|---|---|---|
| Master Bedroom | ||
| Second Bedroom | ||
| Third Bedroom | ||
| Dining Room | ||
| Family Room | ||
| Kitchen | ||
| Living Room |
INTERIOR
Forced Air, Natural Gas,
EXTERIOR
Broker
eXp Realty
Agent


