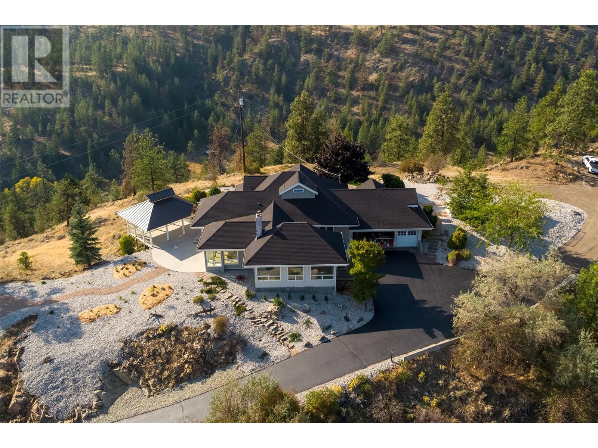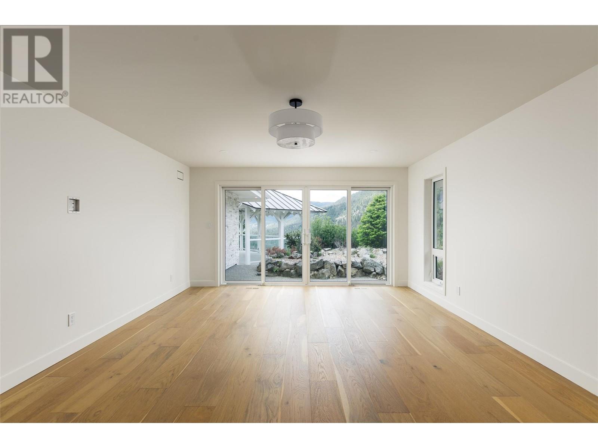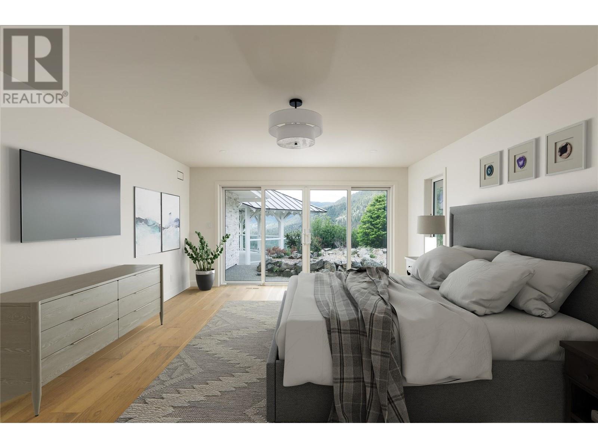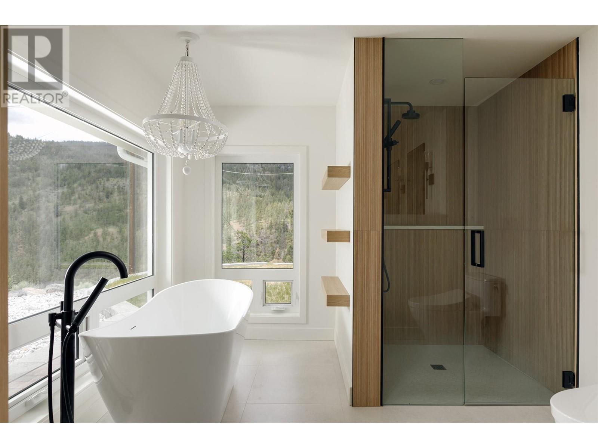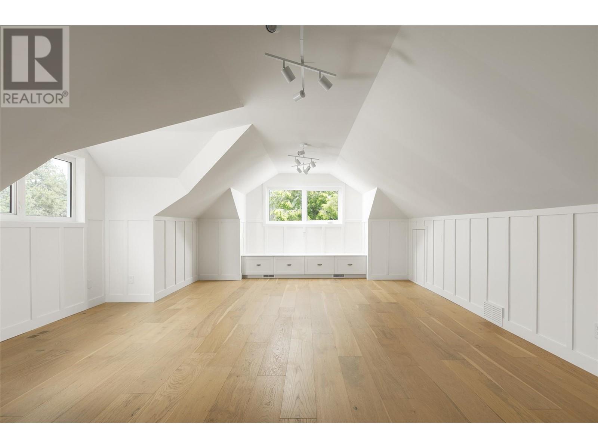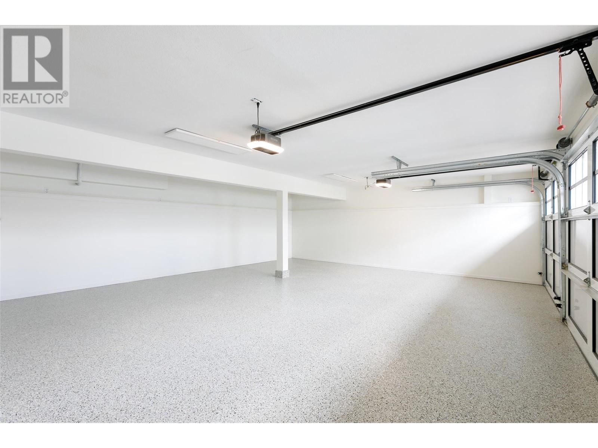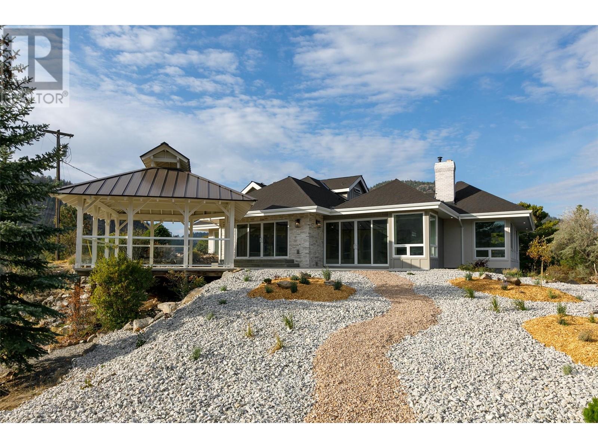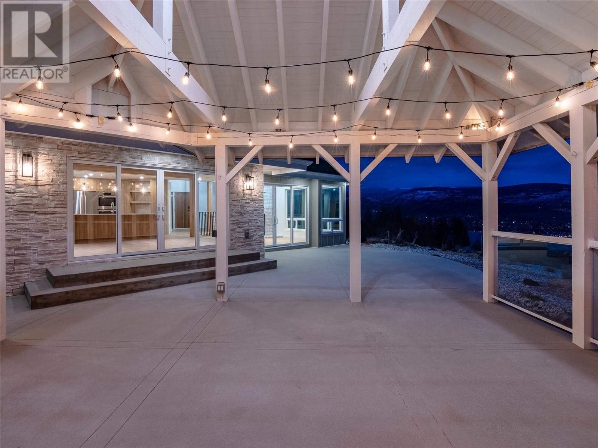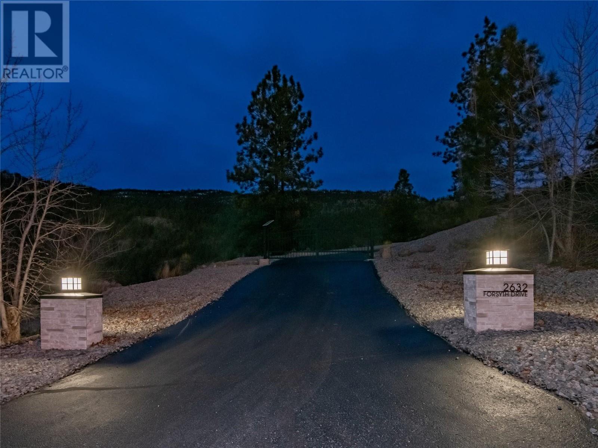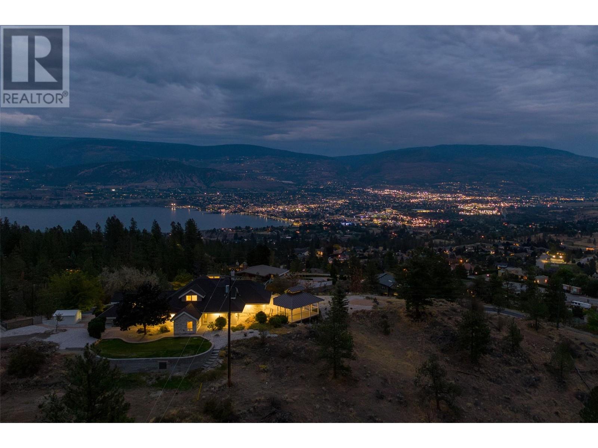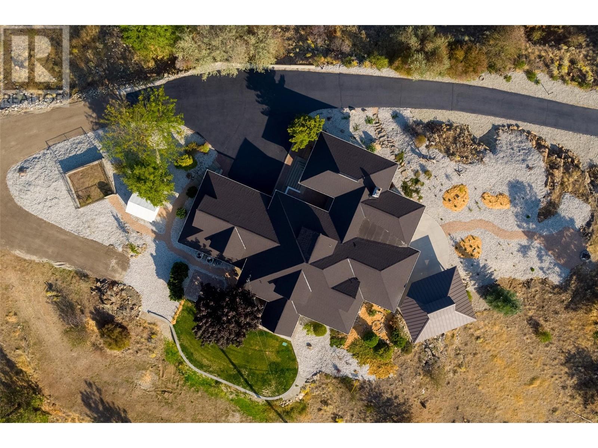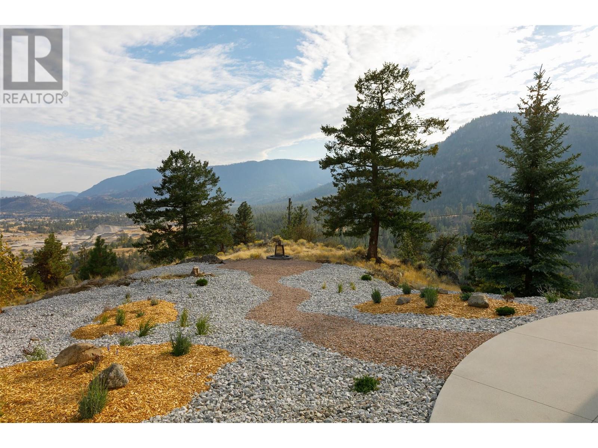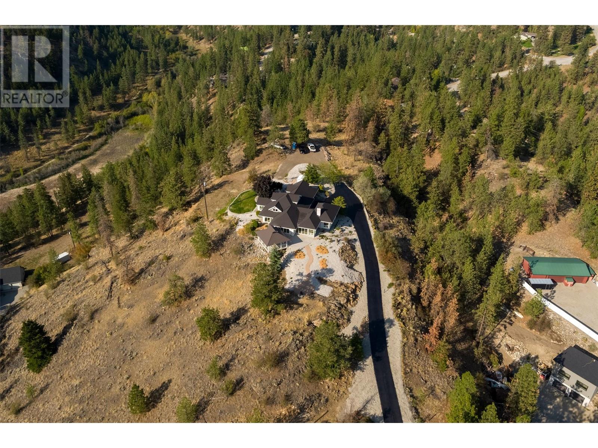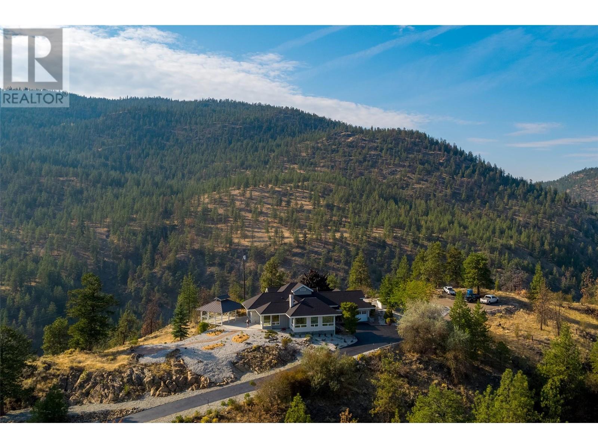

2632 FORSYTH Drive
Penticton
Update on 2023-07-04 10:05:04 AM
$2,100,000
4
BEDROOMS
2 + 1
BATHROOMS
4128
SQUARE FEET
1991
YEAR BUILT
Introducing an extraordinary 4.75-acre private estate w/ stunning panoramic views of Lakes, City, & Valley. The 4128 sqft modernized residence boasts high-end finishes, including a sleek Bosch-equipped kitchen & espresso coffee bar. Updated bathrooms, new flooring, upgraded windows & brand-new roof enhance its appeal. Vaulted ceilings flood the family rooms w/ natural light, while a pellet stove fireplace & wood-burning stove provide warmth. The main floor features a luxurious master bedroom w/ a 6-piece en-suite, an office/bedroom, spacious laundry/mud room with a built-in shower for pets, & a 2-piece powder. Upstairs, two bedrooms share a modern 4-piece bathroom. Automated front gates, professional landscaping, & a sealed driveway add allure. Triple-car garage w/ epoxy flooring accommodates vehicles & toys. This private estate epitomizes luxurious living, located 3 min from West Bench Elementary School & 7 min from downtown. Don't miss this rare gem.
| COMMUNITY | PE - Husula/West Bench/Sage Mesa |
| TYPE | Residential |
| STYLE | |
| YEAR BUILT | 1991 |
| SQUARE FOOTAGE | 4128.0 |
| BEDROOMS | 4 |
| BATHROOMS | 3 |
| BASEMENT | Separate Entrance |
| FEATURES |
| GARAGE | No |
| PARKING | |
| ROOF | Unknown |
| LOT SQFT | 0 |
| ROOMS | DIMENSIONS (m) | LEVEL |
|---|---|---|
| Master Bedroom | ||
| Second Bedroom | ||
| Third Bedroom | ||
| Dining Room | ||
| Family Room | ||
| Kitchen | ||
| Living Room |
INTERIOR
EXTERIOR
Stucco
Broker
eXp Realty
Agent


