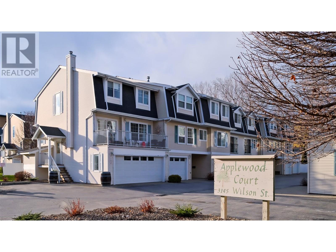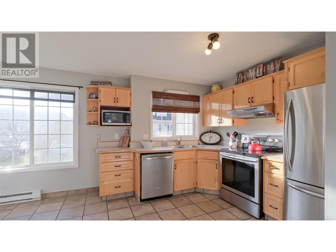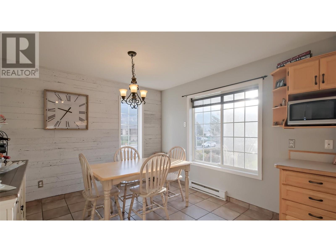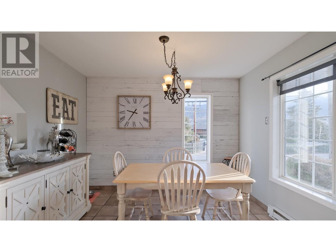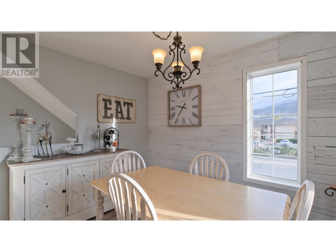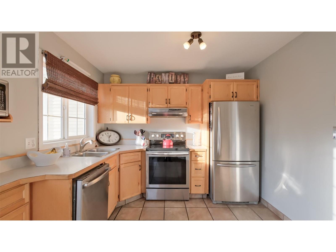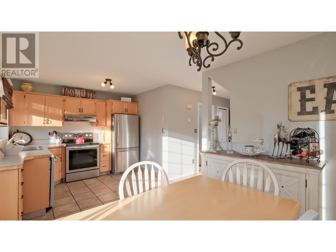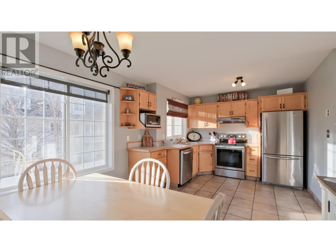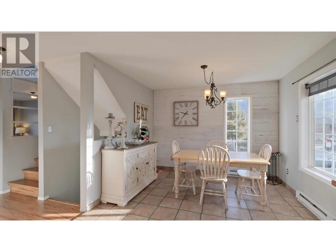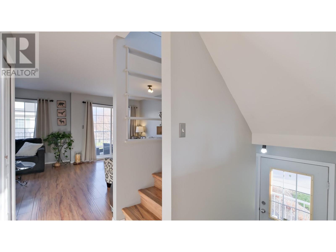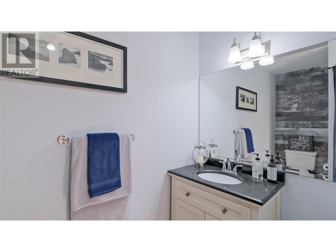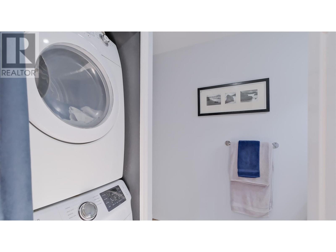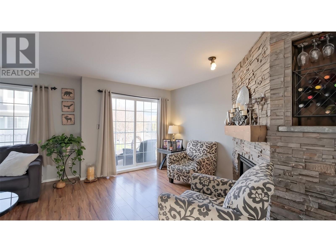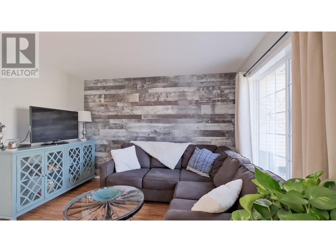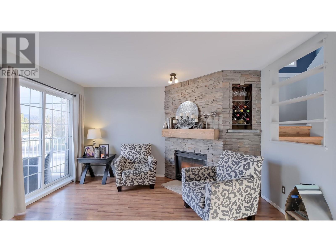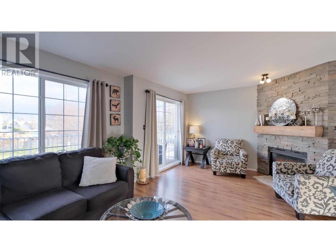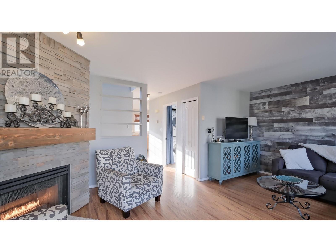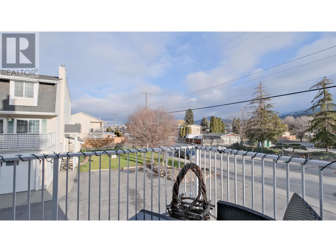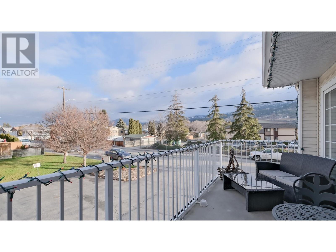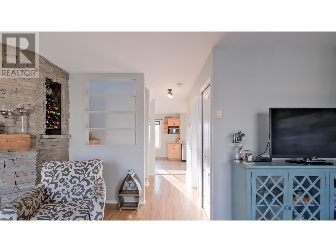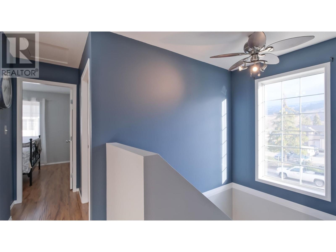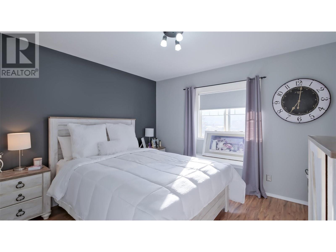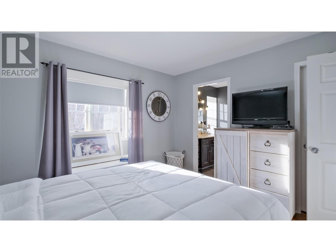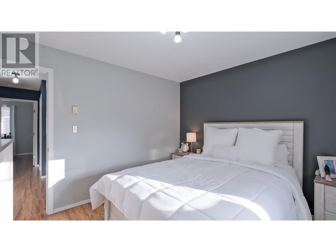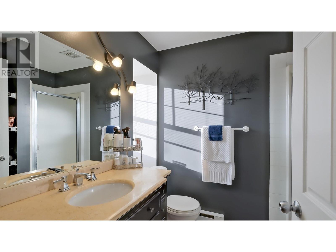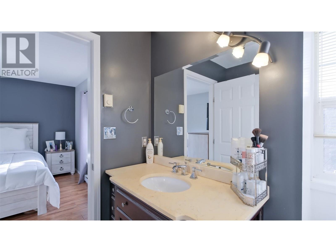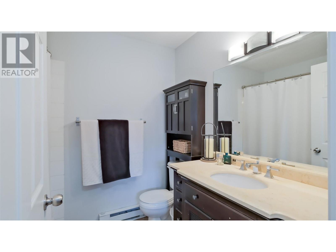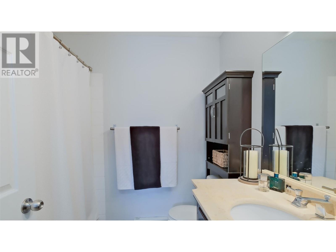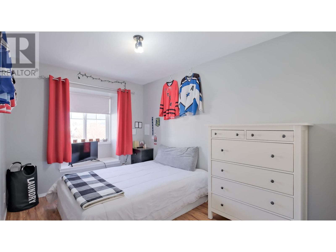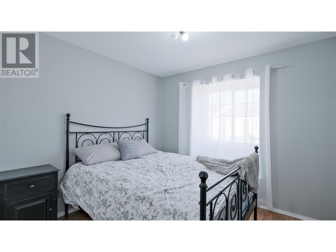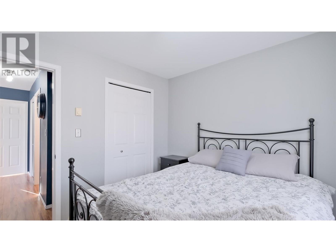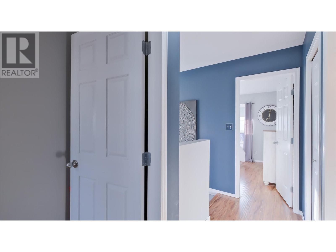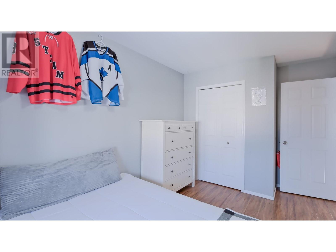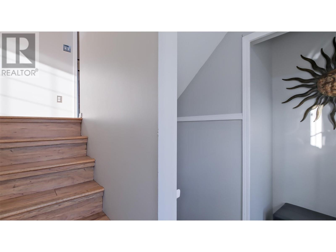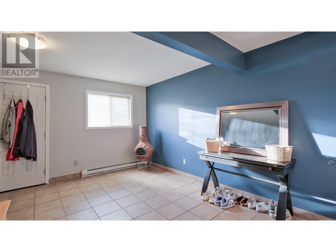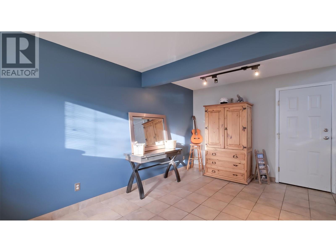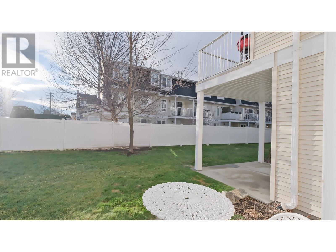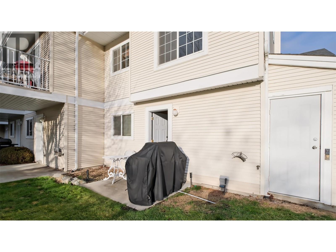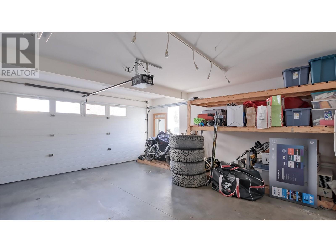

Unit #102, 3145 WILSON Street
Penticton
Update on 2023-07-04 10:05:04 AM
$510,000
3
BEDROOMS
2 + 1
BATHROOMS
1349
SQUARE FEET
1997
YEAR BUILT
This bright and inviting townhome offers a spacious open floor plan, perfect for comfortable living. The oak kitchen features a cozy eating area framed by a large picture window, while the expansive living room has a gas fireplace and sliding glass doors that open to a generously sized deck—ideal for relaxation or entertaining. Upstairs, the master bedroom includes a walk-in closet and ensuite bathroom, accompanied by two additional bedrooms for family or guests. Tasteful laminate flooring throughout the home adds both style and practicality. The lower level features a large rec room with direct access to a patio, providing extra space for activities or entertaining. A highlight of this property is the double garage with side-by-side parking, offering convenience and ease. This townhome is a versatile and welcoming space for a variety of lifestyles. Quick possession possible!
| COMMUNITY | PE - Main South |
| TYPE | Residential |
| STYLE | |
| YEAR BUILT | 1997 |
| SQUARE FOOTAGE | 1349.0 |
| BEDROOMS | 3 |
| BATHROOMS | 3 |
| BASEMENT | |
| FEATURES |
| GARAGE | No |
| PARKING | |
| ROOF | |
| LOT SQFT | 0 |
| ROOMS | DIMENSIONS (m) | LEVEL |
|---|---|---|
| Master Bedroom | ||
| Second Bedroom | ||
| Third Bedroom | ||
| Dining Room | ||
| Family Room | ||
| Kitchen | ||
| Living Room |
INTERIOR
EXTERIOR
Broker
Chamberlain Property Group
Agent

