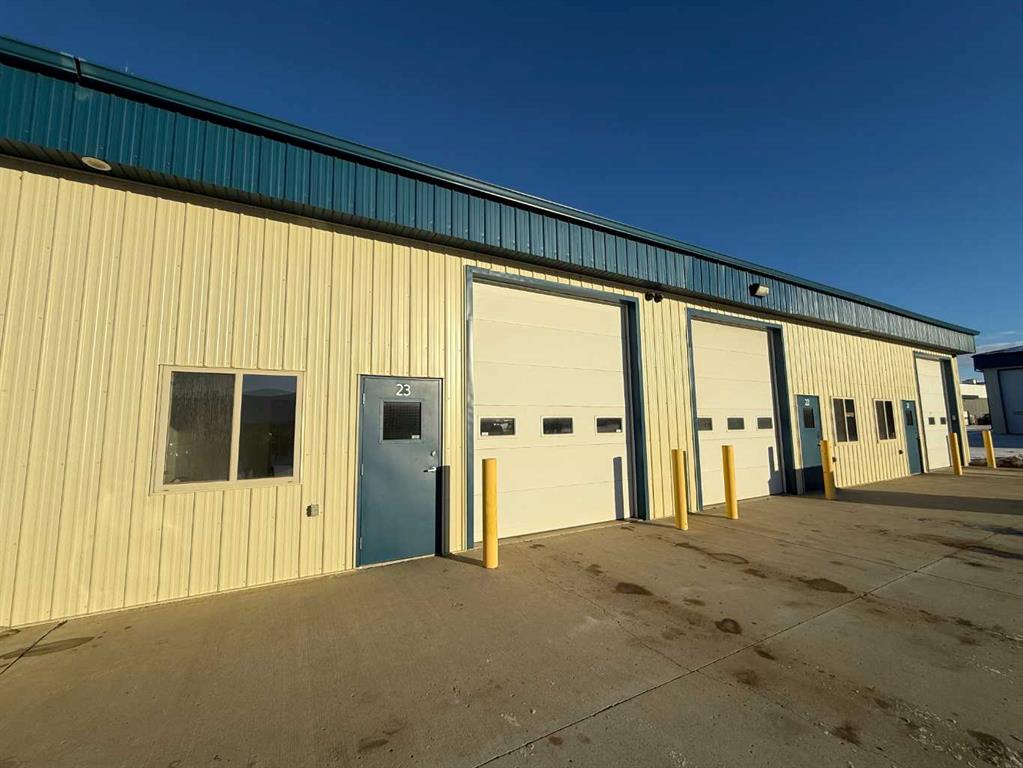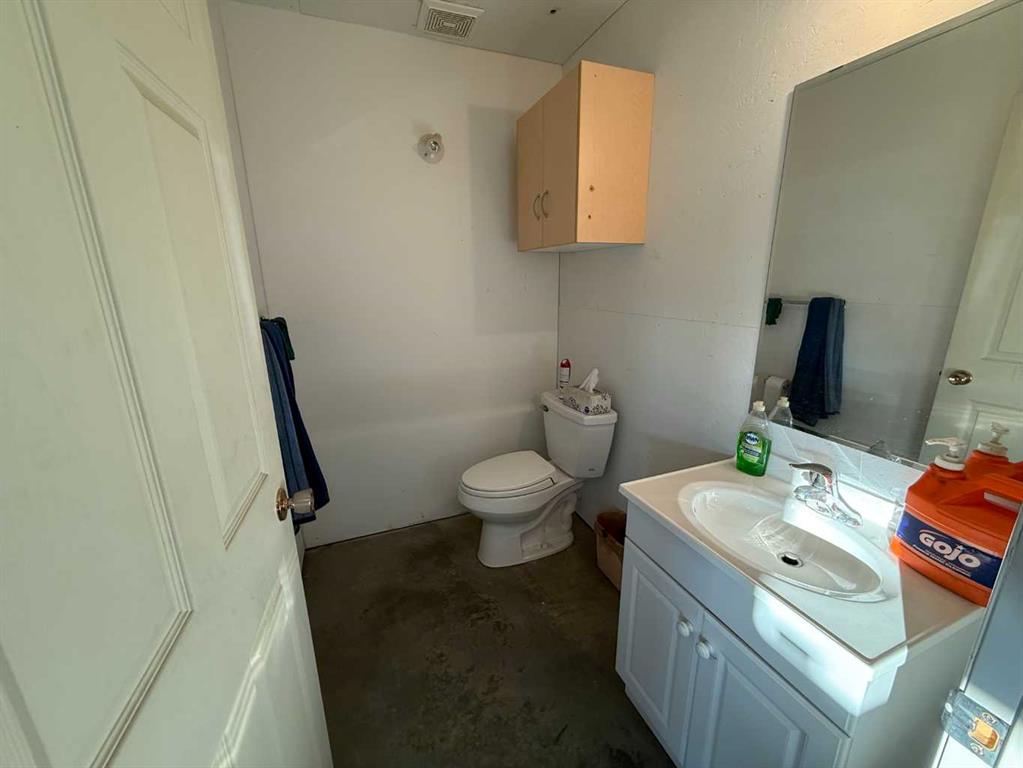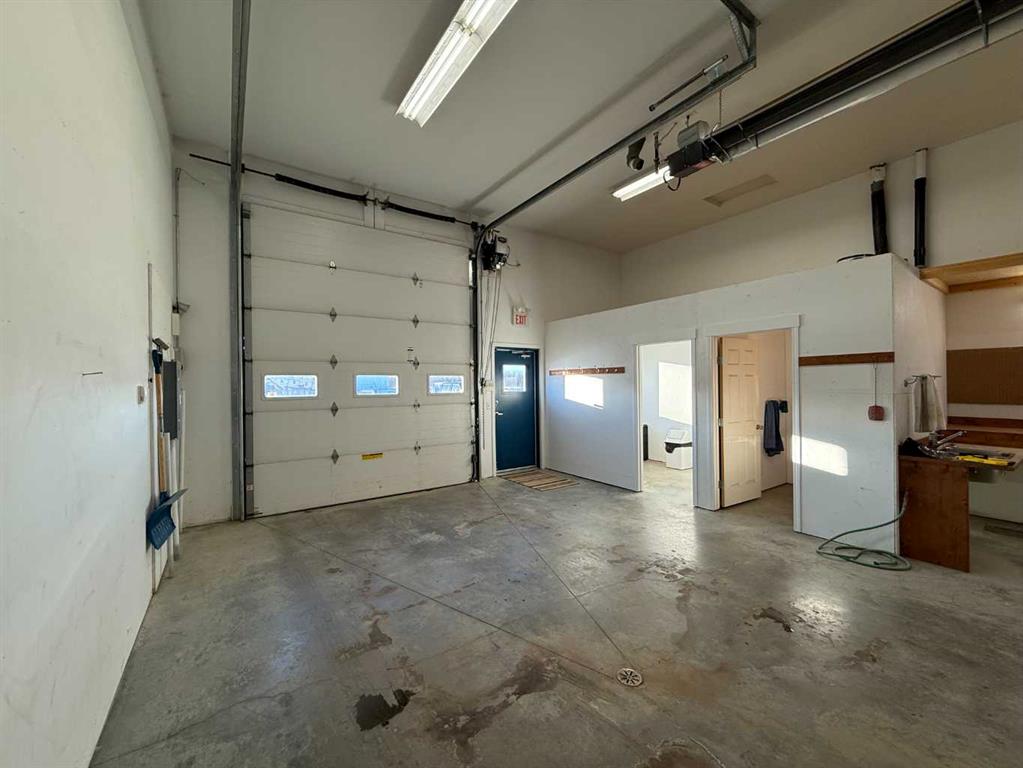

#9, 3614 67 Street
Ponoka
Update on 2023-07-04 10:05:04 AM
$169,000
0
BEDROOMS
0 + 0
BATHROOMS
0
SQUARE FEET
2008
YEAR BUILT
This versatile 24' x 40' insulated, and heated commercial bay offers the ideal setup for handymen, tradespeople, or anyone seeking a functional workspace or storage. Featuring a 10' x 12' overhead door, 14' ceilings, and two convenient walk-through doors. This space is designed to accommodate a variety of projects. Included with the bay is a 20' x 35' chain-link fenced compound, providing secure outdoor storage for equipment or materials. Inside, you’ll find a thoughtfully designed office space complete with a desk, chair, filing cabinet, and a large south-facing window that fills the room with natural light. A handy two-piece bathroom adds convenience. The main work area is equipped with a large sink, sturdy workbenches, and wood shelving, along with a moveable work station. Overhead Radiant heating, ceiling fans, and a newly installed fire detection system ensures comfort and safety year-round. For added peace of mind, the complex is equipped with 24-hour security cameras. Whether you're looking for a practical workspace or a secure storage solution, this bay offers flexibility and functionality in a prime industrial location.
| COMMUNITY | Southwest Industrial Park |
| TYPE | Commercial |
| STYLE | |
| YEAR BUILT | 2008 |
| SQUARE FOOTAGE |
| BEDROOMS | |
| BATHROOMS | |
| BASEMENT | |
| FEATURES |
| GARAGE | No |
| PARKING | |
| ROOF | Metal |
| LOT SQFT | 0 |
| ROOMS | DIMENSIONS (m) | LEVEL |
|---|---|---|
| Master Bedroom | ||
| Second Bedroom | ||
| Third Bedroom | ||
| Dining Room | ||
| Family Room | ||
| Kitchen | ||
| Living Room |
INTERIOR
Overhead Heater(s),
EXTERIOR
Broker
RE/MAX real estate central alberta
Agent










