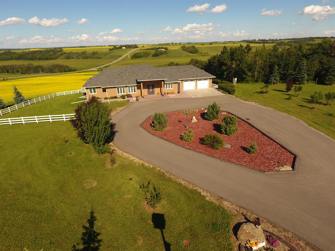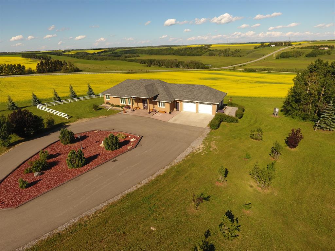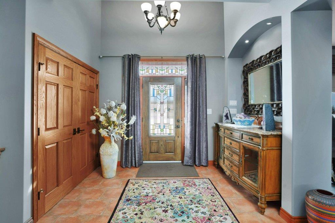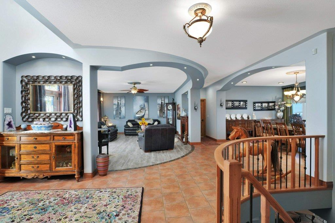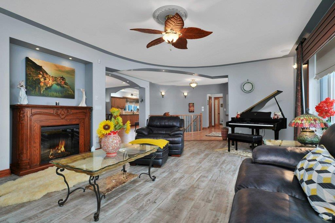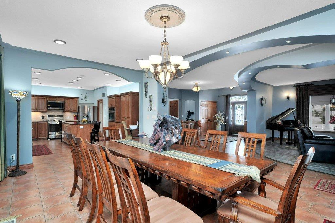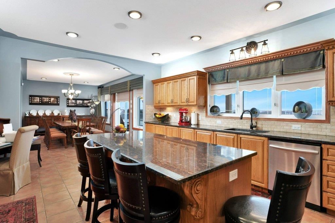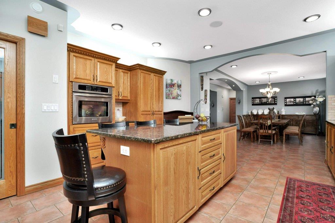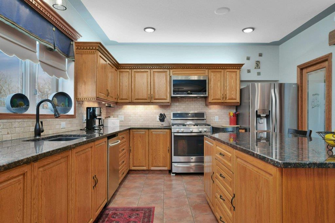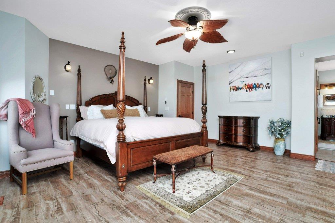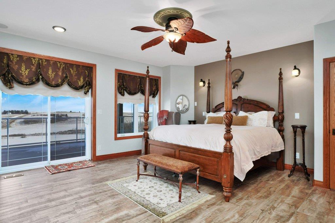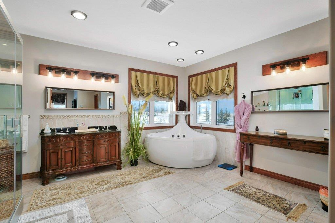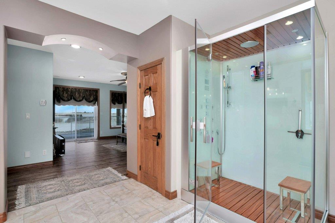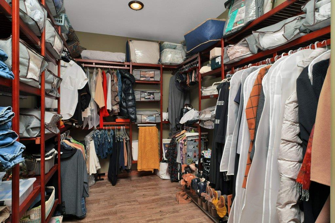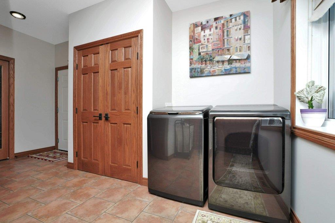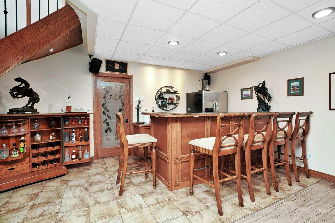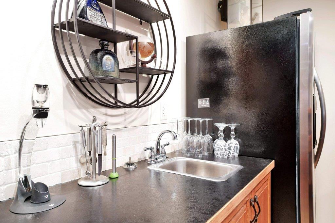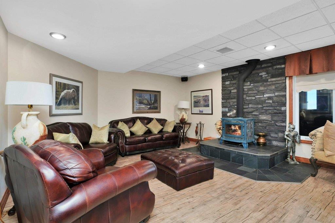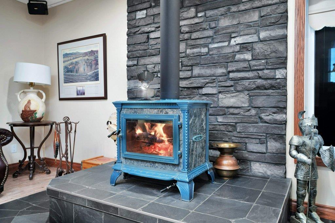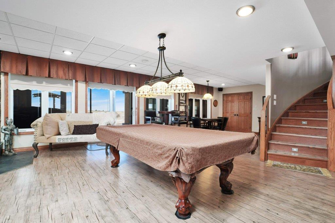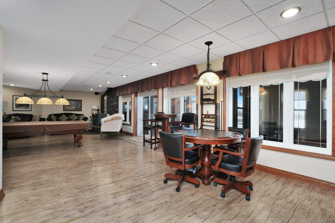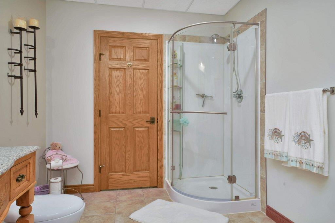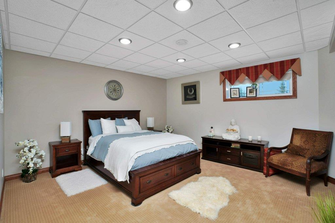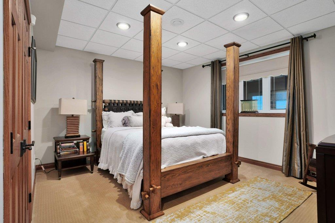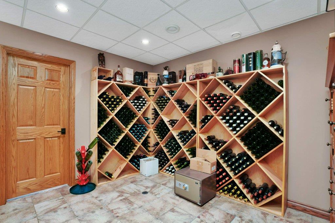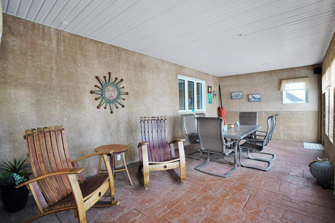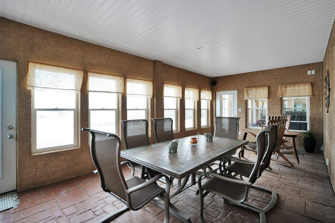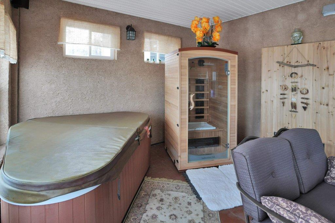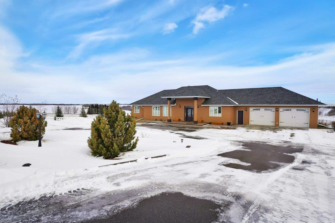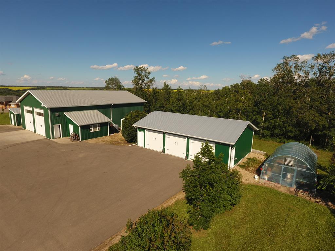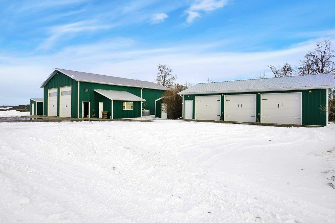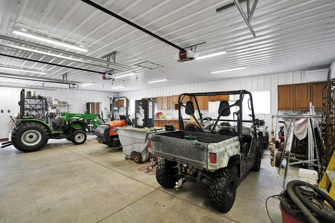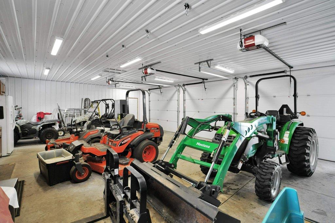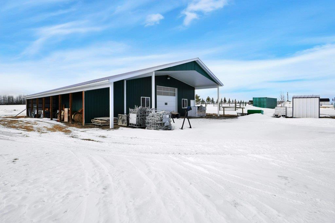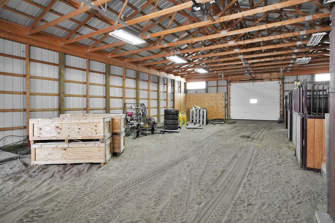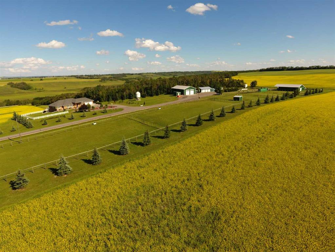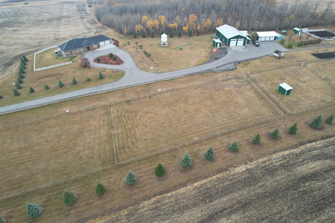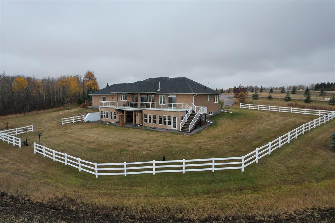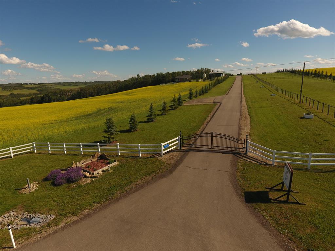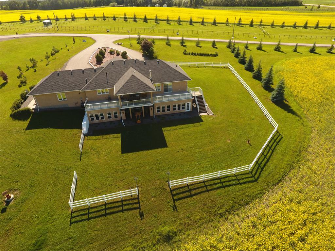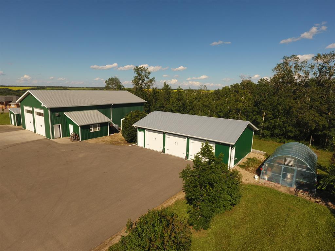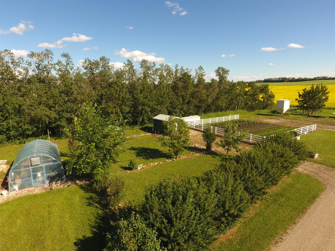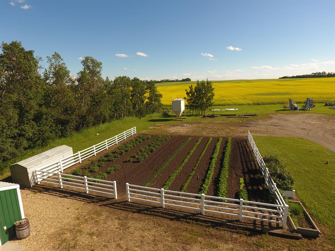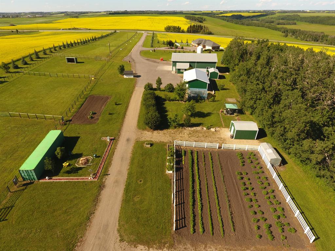

28125 Hwy 587
Rural Red Deer County
Update on 2023-07-04 10:05:04 AM
$2,749,000
3
BEDROOMS
2 + 1
BATHROOMS
2369
SQUARE FEET
2009
YEAR BUILT
Sunrise views from this stunning acreage featuring executive walkout bungalow, double attached garage, triple detached garage, shop, barn, immaculate outbuildings, fully set up for horses with close proximity to major centres. This property is extensively landscaped with command gates leading to a paved entrance with custom fencing and manicured lawns. The executive walkout bungalow boasts high end finishing, a chefs kitchen complete with large island, stainless appliances, granite countertops, soft close oak cabinets and LED lighting. The main floor offers abundant room for entertaining with a large living room / dining room leading to an east facing deck overlooking the gorgeous valley. The primary bedroom has a luxurious ensuite with corner whirlpool tub, custom glass rain shower, a spacious walk-in closet and doors leading to the deck (perfect for morning coffee). The lower level of the walkout features fantastic family room, bar, wine cellar, wood burning stove, in-floor heat, full bathroom and 2 additional well-appointed bedrooms. The walkout basement also offers attached sunrooms at each end. One with hot tub, sauna, and fireplace. The other with a quiet seating area. Other impressive features of this property include ICF block energy efficient foundation to rafters of home, central air, 40x64 shop with 200 Amp service, washroom, office and mezzanine and stand by generator. Triple garage with in-floor heat. Barn with box stalls, water and tack room. Several matching outbuildings all with power and lights. Two water wells, two septic systems, separate pasture for horses and approximately 90 acres of cultivated land with the remaining 60 acres of yard site and deep bush making an oasis for endless wildlife. This property is immaculate! Listing Realtor must be present at all viewings.
| COMMUNITY | NONE |
| TYPE | Residential |
| STYLE | Bungalow |
| YEAR BUILT | 2009 |
| SQUARE FOOTAGE | 2369.1 |
| BEDROOMS | 3 |
| BATHROOMS | 3 |
| BASEMENT | Finished, WALK |
| FEATURES |
| GARAGE | Yes |
| PARKING | DBAttached, TDetached Garage |
| ROOF | Asphalt Shingle |
| LOT SQFT | 607549 |
| ROOMS | DIMENSIONS (m) | LEVEL |
|---|---|---|
| Master Bedroom | 5.41 x 6.02 | Main |
| Second Bedroom | 4.09 x 4.37 | Basement |
| Third Bedroom | 4.55 x 4.34 | Basement |
| Dining Room | 4.17 x 6.17 | Main |
| Family Room | 5.23 x 6.25 | Basement |
| Kitchen | 4.65 x 5.84 | Main |
| Living Room | 5.16 x 7.32 | Main |
INTERIOR
Central Air, In Floor, Forced Air, Natural Gas, Basement, Gas, Glass Doors, Living Room, Mantle, Wood Burning
EXTERIOR
Cleared, Brush, Farm, Gazebo, Garden, Low Maintenance Landscape, Landscaped, Other, Pasture
Broker
RE/MAX real estate central alberta
Agent

