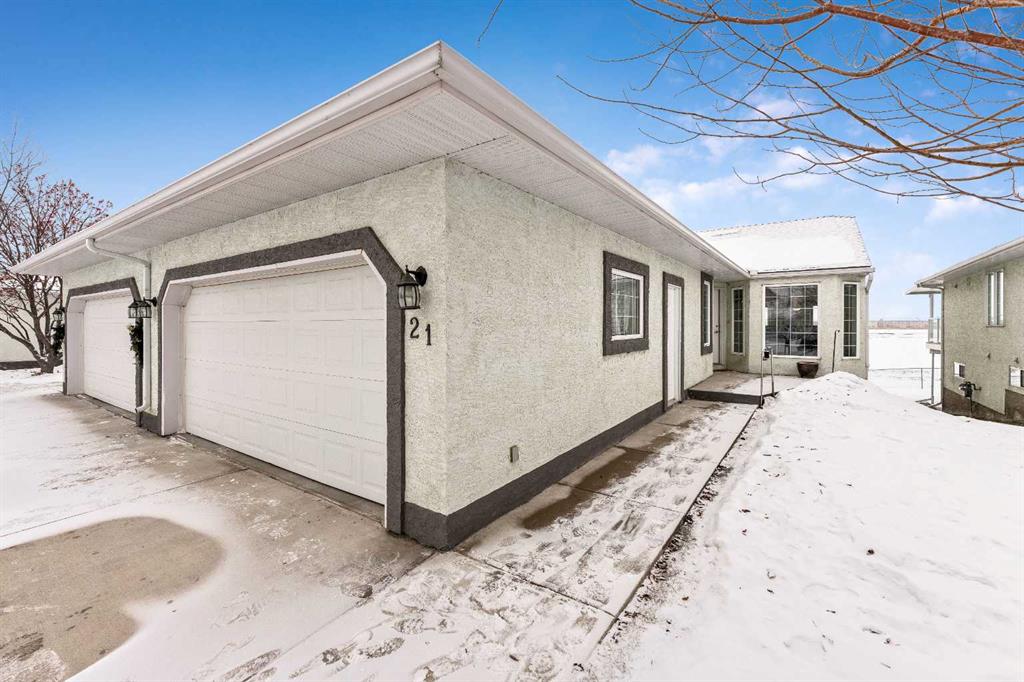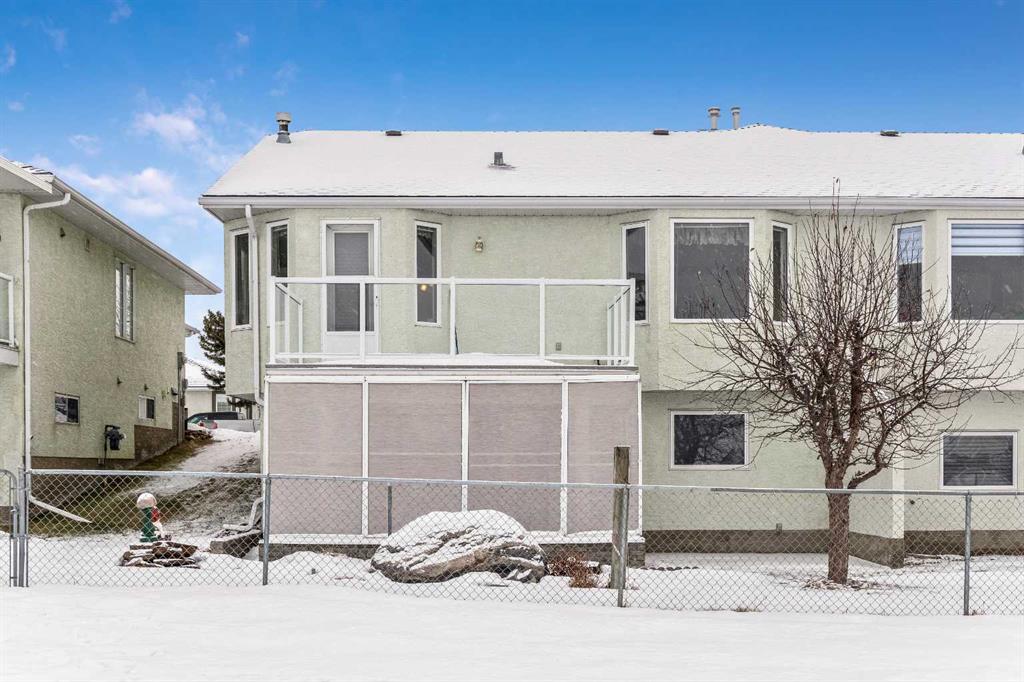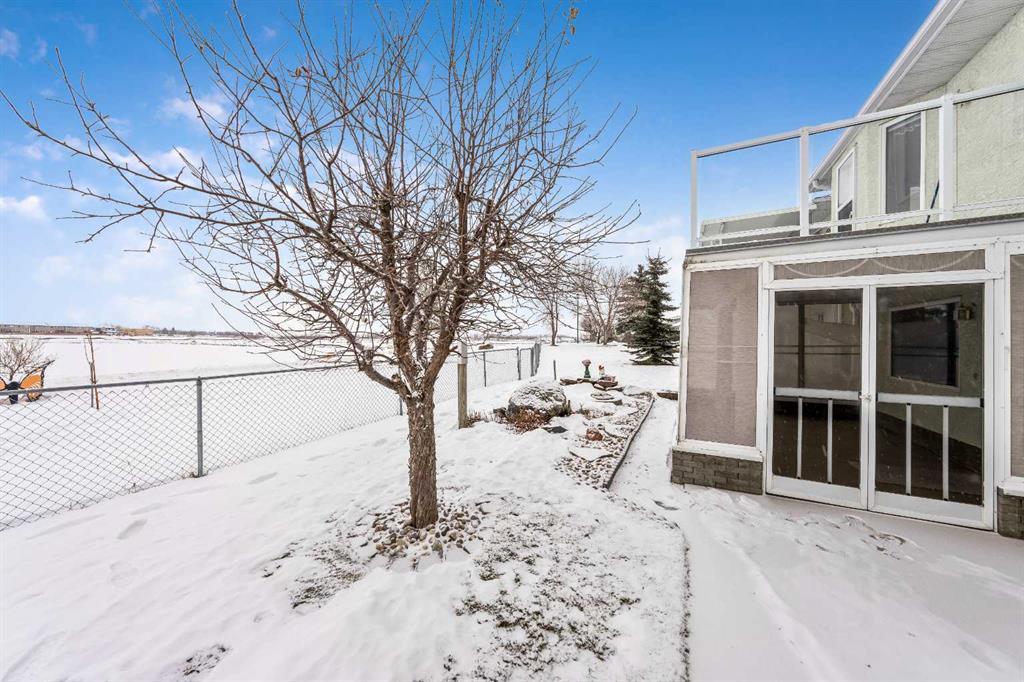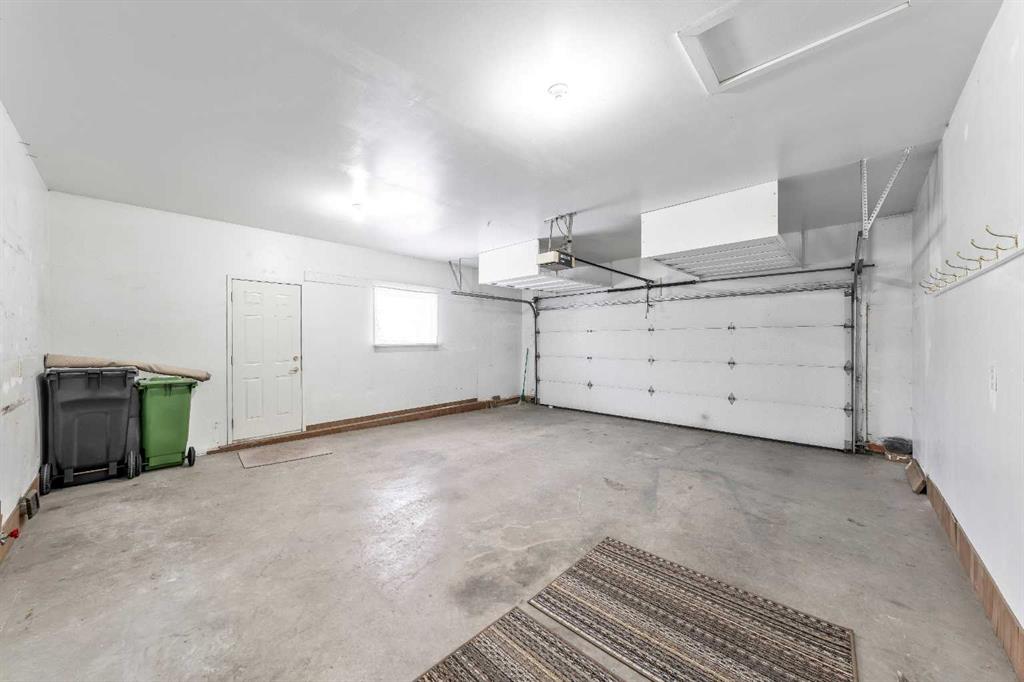

21 Westlake Glen
Strathmore
Update on 2023-07-04 10:05:04 AM
$419,900
4
BEDROOMS
2 + 0
BATHROOMS
1000
SQUARE FEET
2003
YEAR BUILT
You will love this beautifully renovated bungalow on a spacious corner lot! Just move in and enjoy! The main floor features an open-concept design with vaulted ceilings, creating an airy and inviting space. The modern kitchen, complete with a quartz center island flows seamlessly into the dining area and cozy living room, ideal for gatherings. Three bright bedrooms and a full bath complete the upper level. The fully finished basement offers incredible versatility, featuring an additional bedroom, a den, and a full bathroom. A large rec room with a built-in bar creates the perfect spot for entertaining or relaxing. The basement also includes a convenient laundry area and plenty of storage space. Outside, the massive, fenced yard provides privacy and a great space for outdoor living, whether you enjoy gardening, playing, or hosting barbecues. The shed is there for your convenience. There is also back-alley access so plenty of room to build a garage if desired.
| COMMUNITY | Westmount_Strathmore |
| TYPE | Residential |
| STYLE | Bungalow, SBS |
| YEAR BUILT | 2003 |
| SQUARE FOOTAGE | 1000.0 |
| BEDROOMS | 4 |
| BATHROOMS | 2 |
| BASEMENT | Finished, Full Basement |
| FEATURES |
| GARAGE | No |
| PARKING | Off Street |
| ROOF | Asphalt Shingle |
| LOT SQFT | 472 |
| ROOMS | DIMENSIONS (m) | LEVEL |
|---|---|---|
| Master Bedroom | 3.86 x 3.61 | Main |
| Second Bedroom | 3.35 x 3.56 | Main |
| Third Bedroom | 3.05 x 2.92 | Main |
| Dining Room | 2.97 x 1.65 | Main |
| Family Room | ||
| Kitchen | 2.92 x 3.43 | Main |
| Living Room | 4.09 x 4.85 | Main |
INTERIOR
None, Forced Air, Natural Gas,
EXTERIOR
Back Lane, Back Yard, Corner Lot, Rectangular Lot
Broker
Royal LePage Benchmark
Agent





















































