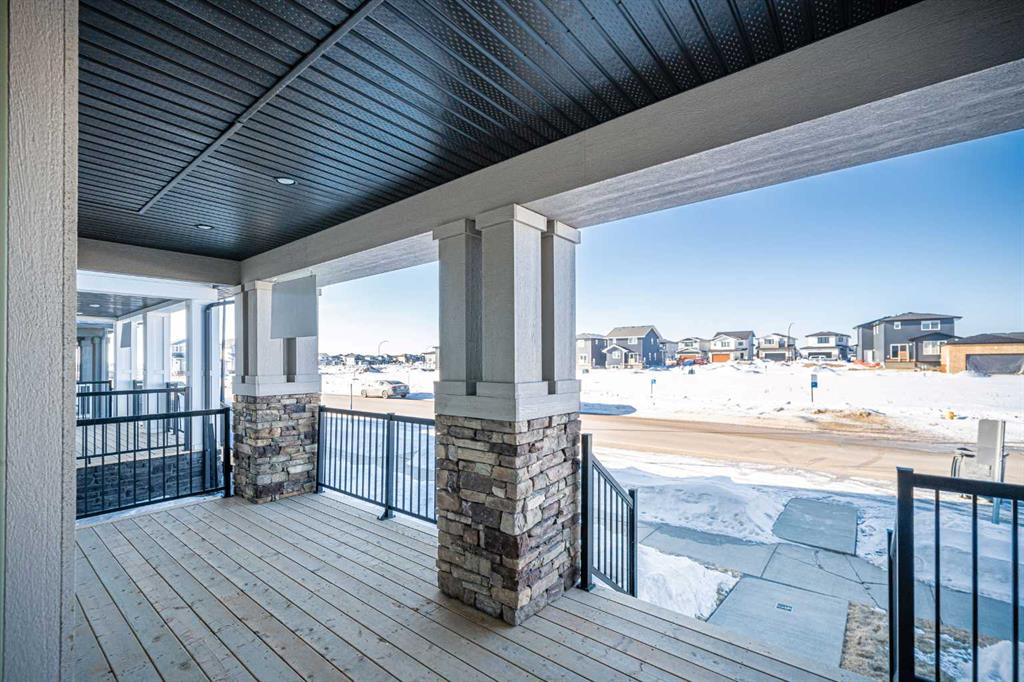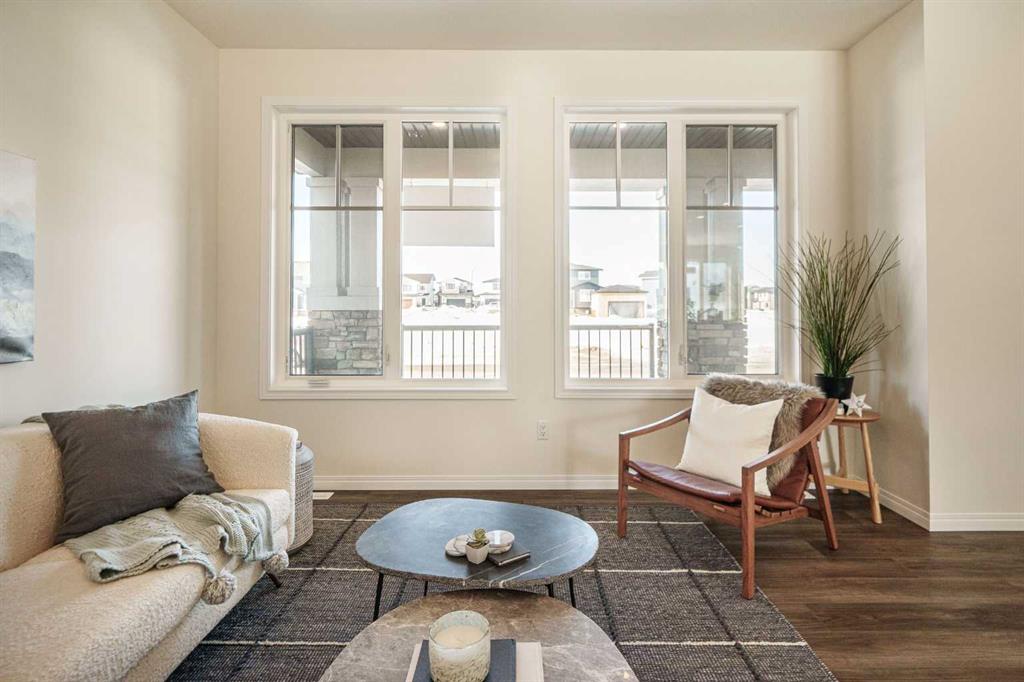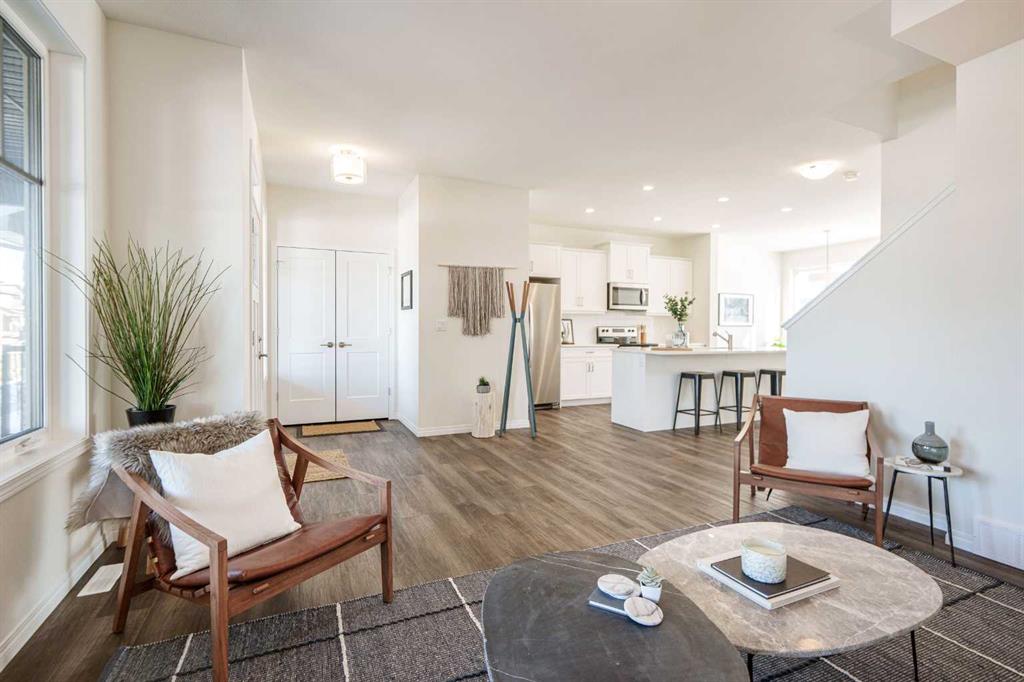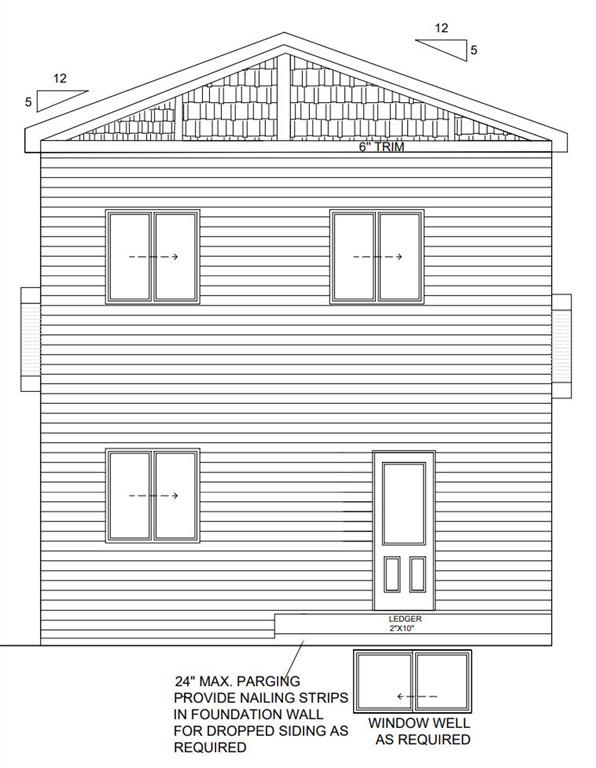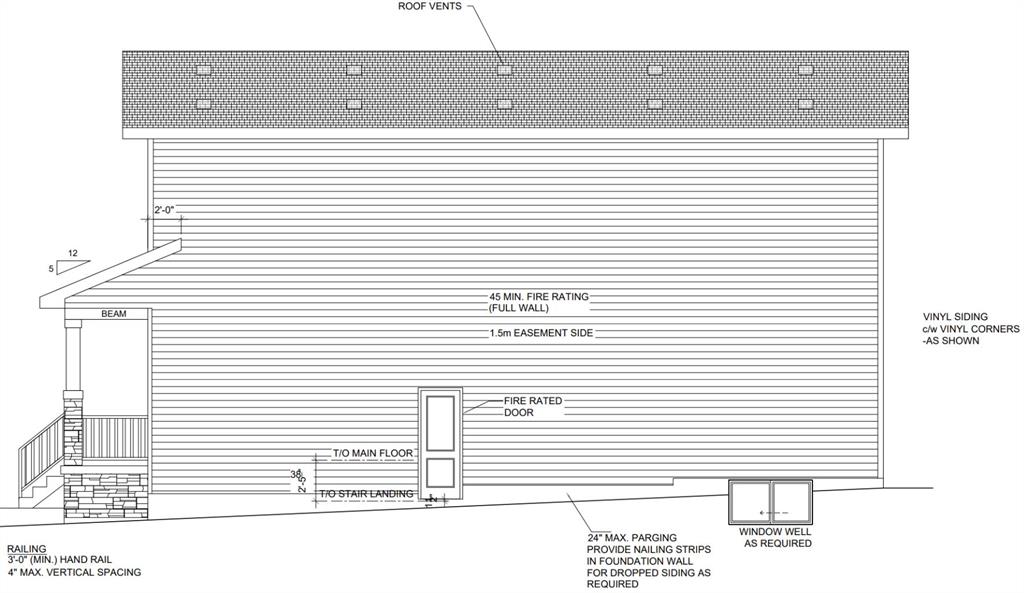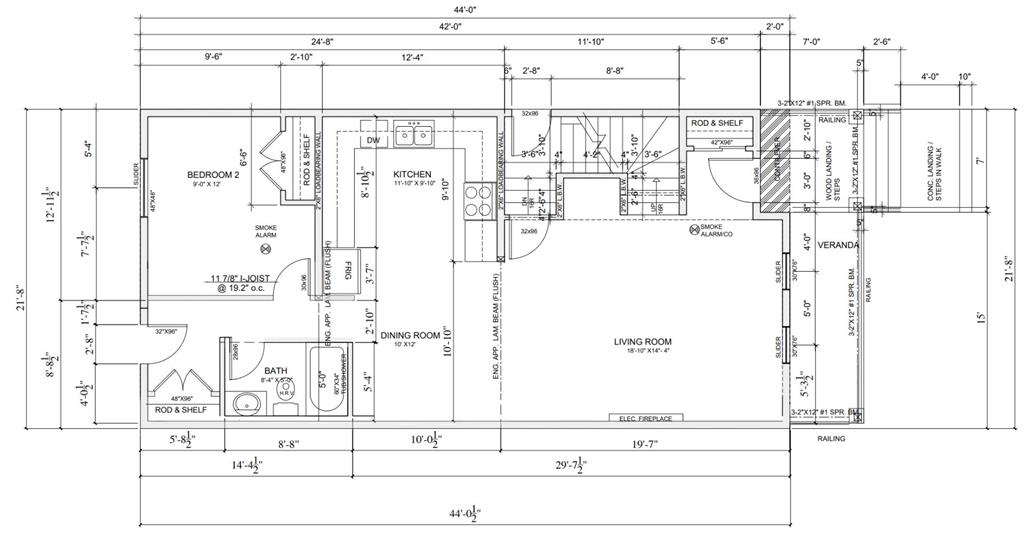

108 Sunset Heights
Crossfield
Update on 2023-07-04 10:05:04 AM
$629,000
4
BEDROOMS
3 + 0
BATHROOMS
1278
SQUARE FEET
2004
YEAR BUILT
Open House Sat. Sept. 28th 2:00 - 4:00. Welcome to this gem of a property in the sought-after neighborhood of Sunset Heights in Crossfield. This place will check all of the boxes for so many different types of buyers. A lovely 4-bedroom family home which is perfect for those looking for unmatched parking in a town setting. You will find and awesome over-sized heated attached garage as well as a MASSIVE parking pad that runs the length of the house and front yard. So much opportunity with access from the front street. Located steps away from a stellar park and playground and backing onto greenspace makes for an exceptional position within this well thought-out community . Upon entering you are greeted by the soaring vaulted ceilings and beautiful, durable flooring (maple hardwood, slate tiles and carpet) that lead to the well maintained eat-in kitchen with glass doors out to the phenomenal raised deck and well-appointed, well treed back yard. Beautiful, low maintenance landscaping adds to the appeal of this small-town charmer. The primary bedroom is complete with a huge 5-piece ensuite (tub and stand-alone shower) and walk-in closet. The 2nd bedroom can serve as a home office and is located close to the main bathroom. Head downstairs to the wide open recreation space with a welcoming gas fireplace and bright windows. The 2 lower-level bedrooms are a great size and share a 4-piece bathroom. The basement development also features cozy carpeting and rough-in for in-floor heating. This home is well kept with neutral tones and shows extremely well. Crossfield is growing intentionally and offers wonderful schools, businesses, agricultural and recreation facilities, dining and shopping with easy access to Airdrie (15 mins), Calgary (25mins to YYC), Cochrane (40 mins) and Banff (90 mins) and super proximity to the Highway 2 while being peaceful and practical!
| COMMUNITY | NONE |
| TYPE | Residential |
| STYLE | BLVL |
| YEAR BUILT | 2004 |
| SQUARE FOOTAGE | 1278.0 |
| BEDROOMS | 4 |
| BATHROOMS | 3 |
| BASEMENT | Finished, Full Basement |
| FEATURES |
| GARAGE | 1 |
| PARKING | DBAttached, Driveway |
| ROOF | Asphalt Shingle |
| LOT SQFT | 634 |
| ROOMS | DIMENSIONS (m) | LEVEL |
|---|---|---|
| Master Bedroom | 3.94 x 4.47 | Main |
| Second Bedroom | 3.33 x 3.63 | Main |
| Third Bedroom | 3.45 x 3.00 | Basement |
| Dining Room | 2.34 x 4.04 | Main |
| Family Room | ||
| Kitchen | 4.01 x 3.61 | Main |
| Living Room | 5.28 x 3.71 | Main |
INTERIOR
None, Forced Air, Natural Gas, Basement, Gas, Mantle, Tile
EXTERIOR
Back Yard, Backs on to Park/Green Space, Few Trees, Lawn, No Neighbours Behind, Landscaped, Level, Rectangular Lot
Broker
eXp Realty
Agent






























































