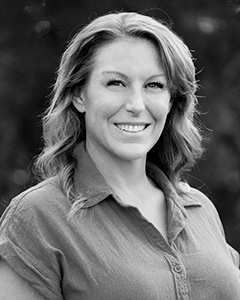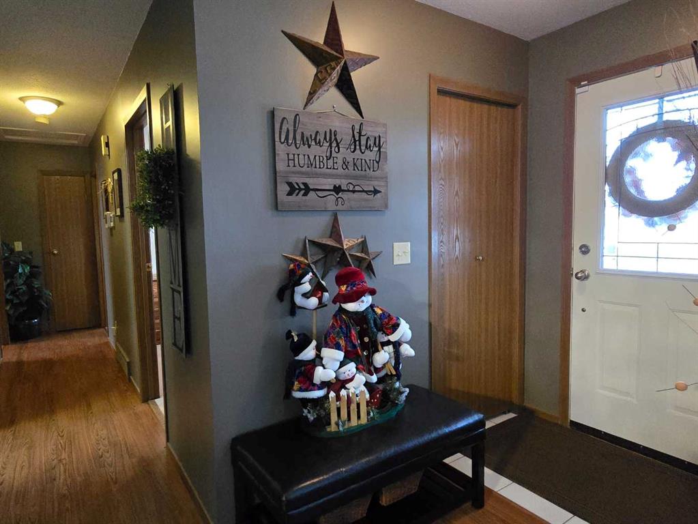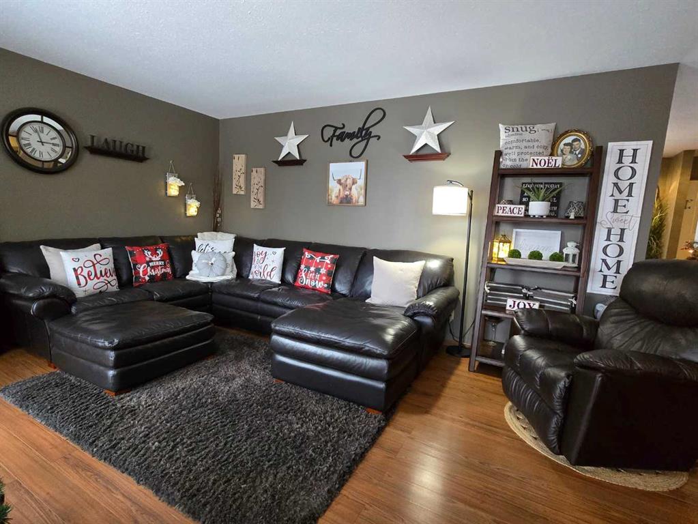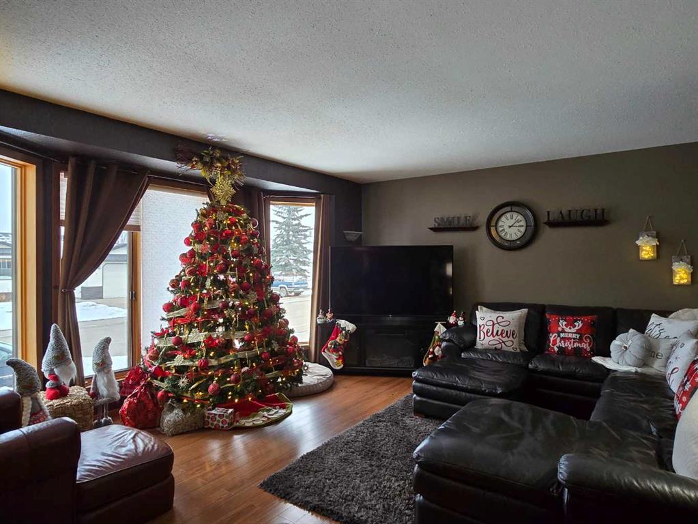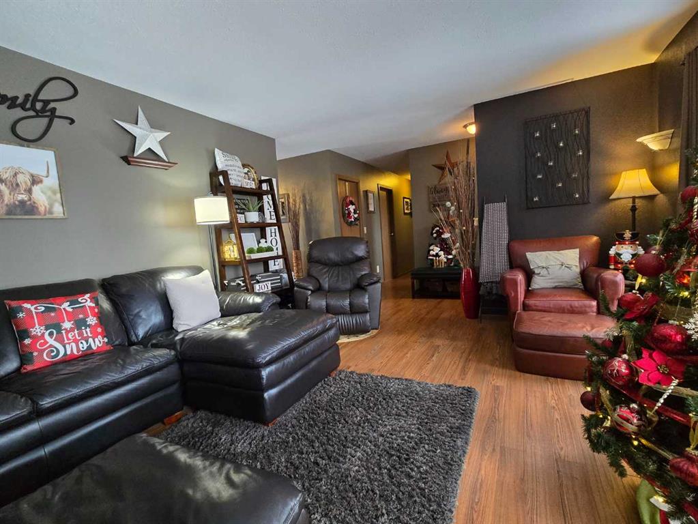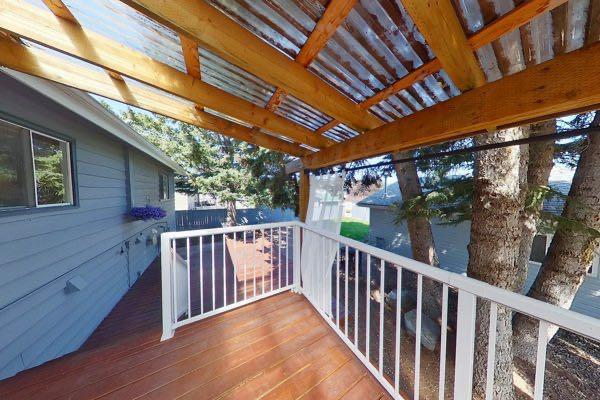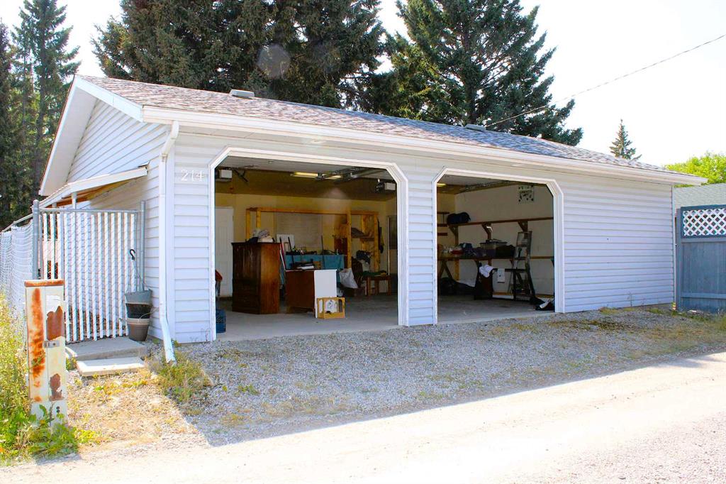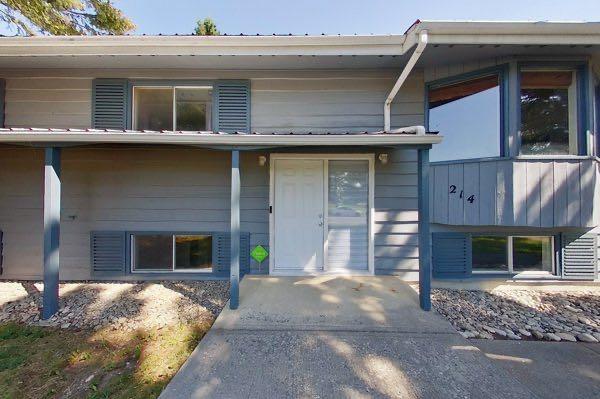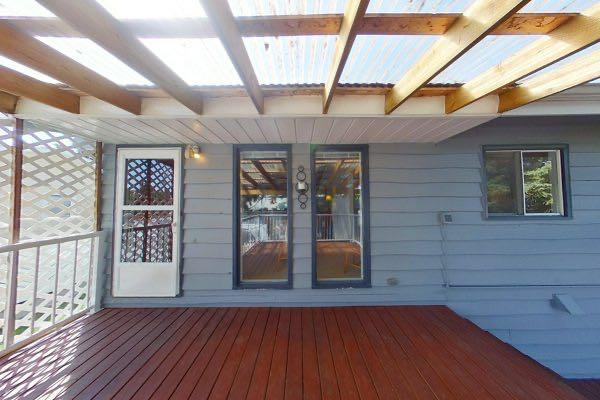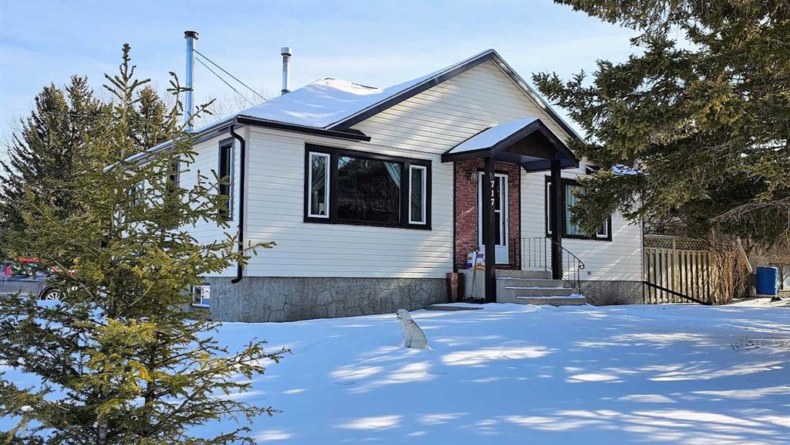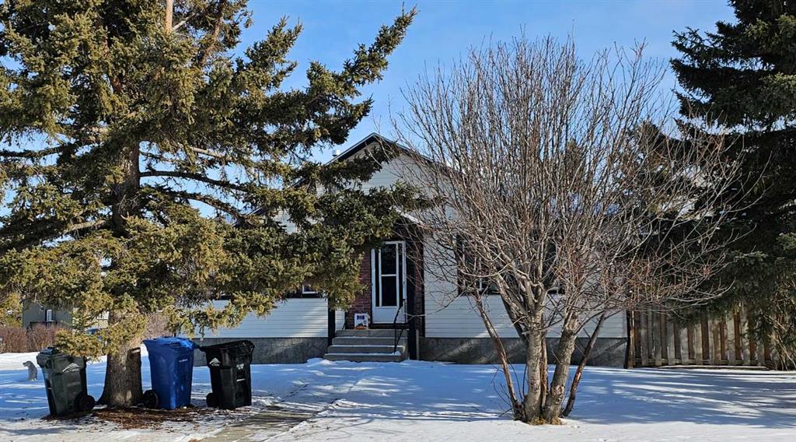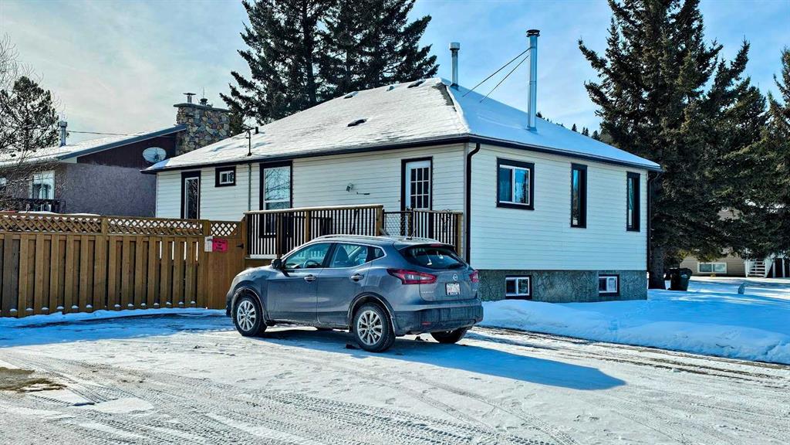

213 11 Avenue NE
Sundre
Update on 2023-07-04 10:05:04 AM
$469,900
3
BEDROOMS
3 + 1
BATHROOMS
1545
SQUARE FEET
2007
YEAR BUILT
Welcome Home! This home is located in a family-friendly neighborhood, close to schools and backing onto green space, making it ideal for families. The property features a large, fully fenced yard with RV parking and a storage shed, as well as an attached two-car garage. Inside, the main floor offers an open layout with a kitchen that includes plenty of pantry storage and an eat-up island. The kitchen flows into the dining and living room, which has a gas fireplace and south-facing windows that bring in lots of natural light. A 2-piece bathroom is conveniently located near the garage entry, and there’s a storage closet at the front entrance. Upstairs, you’ll find three bedrooms and a closet laundry area for added convenience. The primary bedroom includes a walk-in closet and a 4-piece ensuite with a soaker tub and a separate shower. Another 4-piece bathroom completes the upper level. The lower level adds extra living space with a family room, a built-in Murphy bed for guests, and a cozy TV area. This home is ready for its next owners—contact your favorite realtor to book a showing!
| COMMUNITY | NONE |
| TYPE | Residential |
| STYLE | TSTOR |
| YEAR BUILT | 2007 |
| SQUARE FOOTAGE | 1545.0 |
| BEDROOMS | 3 |
| BATHROOMS | 4 |
| BASEMENT | Finished, Full Basement |
| FEATURES |
| GARAGE | Yes |
| PARKING | DBAttached, See Remarks |
| ROOF | Asphalt Shingle |
| LOT SQFT | 511 |
| ROOMS | DIMENSIONS (m) | LEVEL |
|---|---|---|
| Master Bedroom | 3.61 x 3.71 | |
| Second Bedroom | 4.22 x 3.56 | |
| Third Bedroom | 2.84 x 3.00 | |
| Dining Room | ||
| Family Room | 7.26 x 3.53 | Lower |
| Kitchen | 3.35 x 3.78 | Main |
| Living Room |
INTERIOR
Central Air, Forced Air, Natural Gas, Family Room, Gas
EXTERIOR
Back Lane, Back Yard, Backs on to Park/Green Space, Front Yard, No Neighbours Behind, Landscaped
Broker
CIR Realty
Agent
































