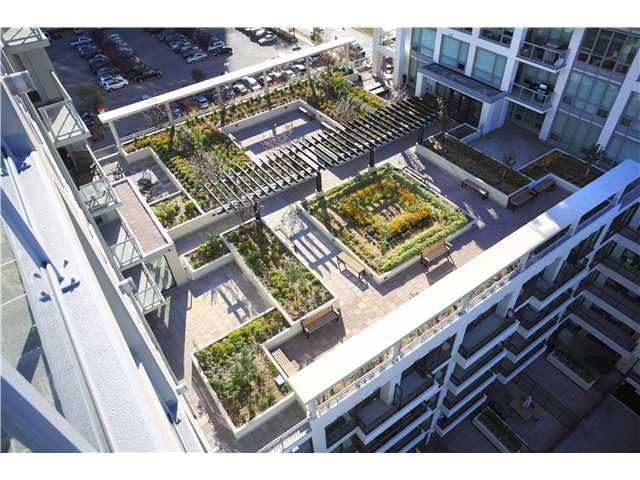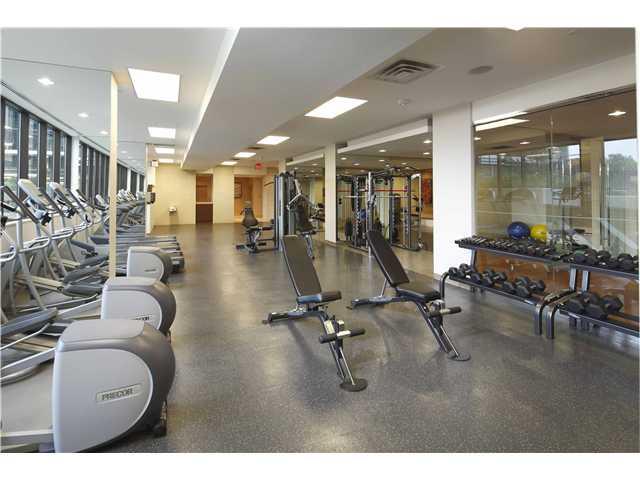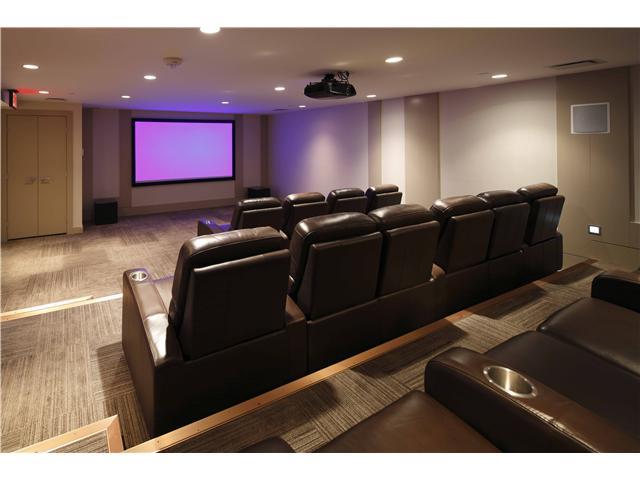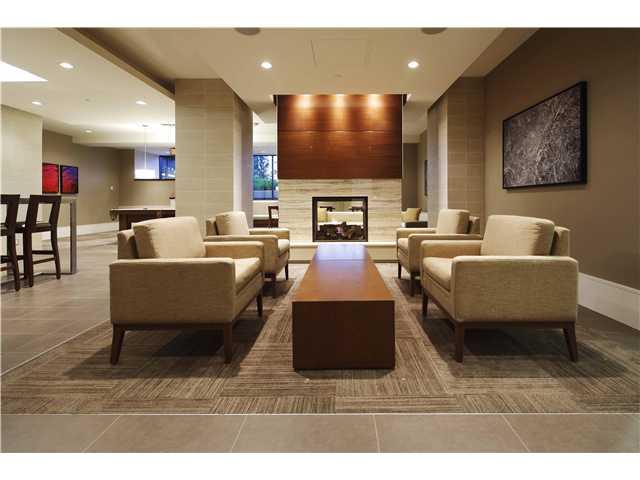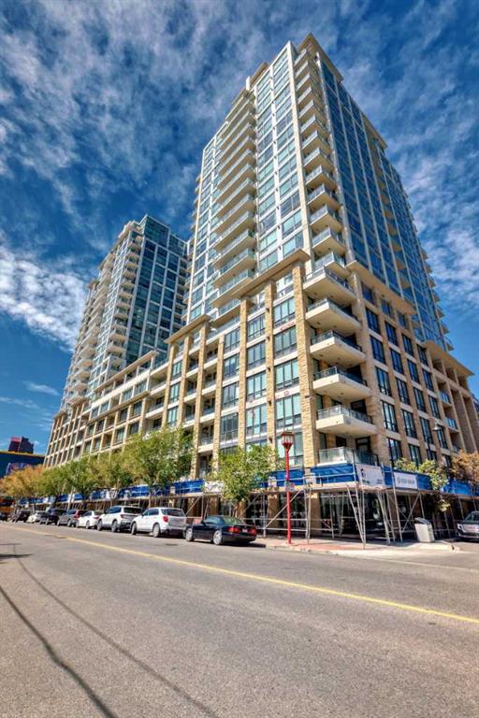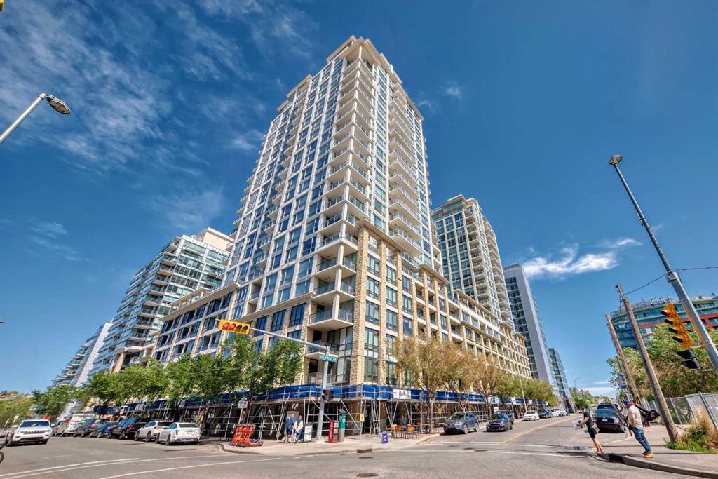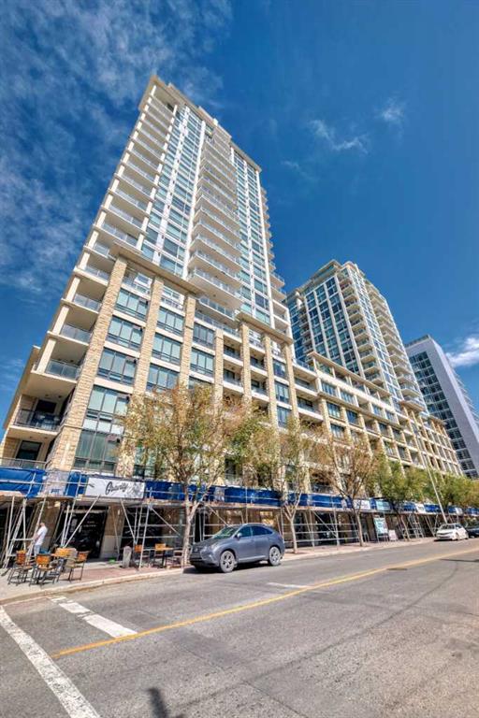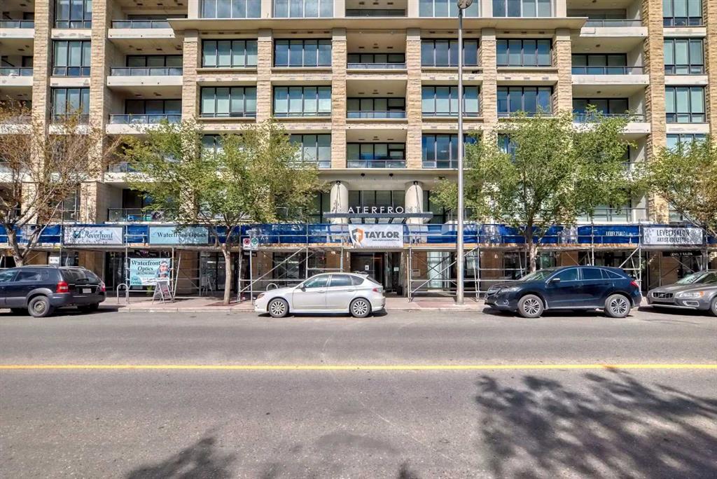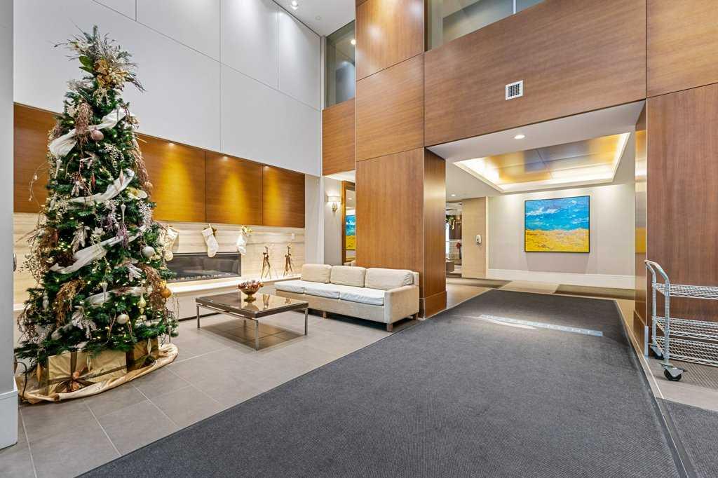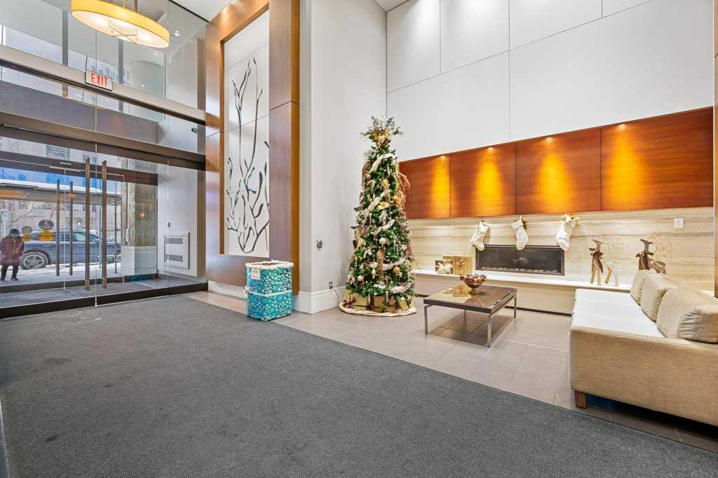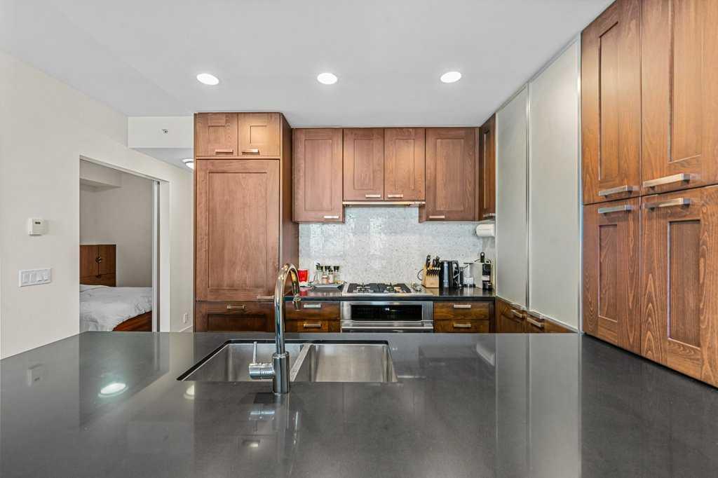

401, 205 Riverfront Avenue SW
Calgary
Update on 2023-07-04 10:05:04 AM
$399,900
2
BEDROOMS
2 + 0
BATHROOMS
1028
SQUARE FEET
2001
YEAR BUILT
Welcome to this exceptional corner unit located in the heart of downtown Calgary. This spacious 2-bedroom, 2-bathroom condo offers over 1,000 Sq Ft of living space, with stunning floor-to-ceiling windows that fill the home with natural light and provide beautiful downtown views. Ideally situated just steps from the Bow River and right across Sien Lok Park, this unit is perfect for those seeking a vibrant urban lifestyle. Imagine stepping outside and enjoying a leisurely walk along the scenic Bow River, right at your doorstep. Being in the heart of downtown, this condo is close to everything! It’s just a 16-minute walk or 7-minute drive to CORE Shopping Center, a 4-minute drive or 15-minute walk to Superstore, and only an 8-minute walk to Prince’s Island Park. The open-concept Living and Dining areas feature high ceilings, hardwood flooring, and a cozy gas fireplace. The modern Kitchen boasts stainless steel appliances, granite countertops, and a convenient breakfast bar. The Primary Bedroom includes a spacious walk-thru closet and a 4-piece ensuite bathroom with granite countertop, while the second bedroom is perfect for guests or a home office. A dedicated laundry room with storage spaces adds to the practicality of the layout. Step outside to a large, private balcony, perfect for relaxing or entertaining. This unit also includes secure underground Titled parking and air conditioning for year-round comfort. With its unbeatable location near office buildings, parks, shopping, dining, and walking paths, this condo combines convenience, comfort, and lifestyle. Don’t miss the opportunity to make this exceptional property your new home—schedule your viewing today!
| COMMUNITY | Chinatown |
| TYPE | Residential |
| STYLE | APRT |
| YEAR BUILT | 2001 |
| SQUARE FOOTAGE | 1028.0 |
| BEDROOMS | 2 |
| BATHROOMS | 2 |
| BASEMENT | |
| FEATURES |
| GARAGE | No |
| PARKING | Stall, Titled, Underground |
| ROOF | |
| LOT SQFT | 0 |
| ROOMS | DIMENSIONS (m) | LEVEL |
|---|---|---|
| Master Bedroom | 3.45 x 3.05 | Main |
| Second Bedroom | 3.91 x 2.54 | Main |
| Third Bedroom | ||
| Dining Room | 3.12 x 2.54 | Main |
| Family Room | ||
| Kitchen | 3.51 x 2.46 | Main |
| Living Room | 4.09 x 3.56 | Main |
INTERIOR
Central Air, Fan Coil, Gas, Living Room
EXTERIOR
No Neighbours Behind
Broker
Jessica Chan Real Estate & Management Inc.
Agent

































