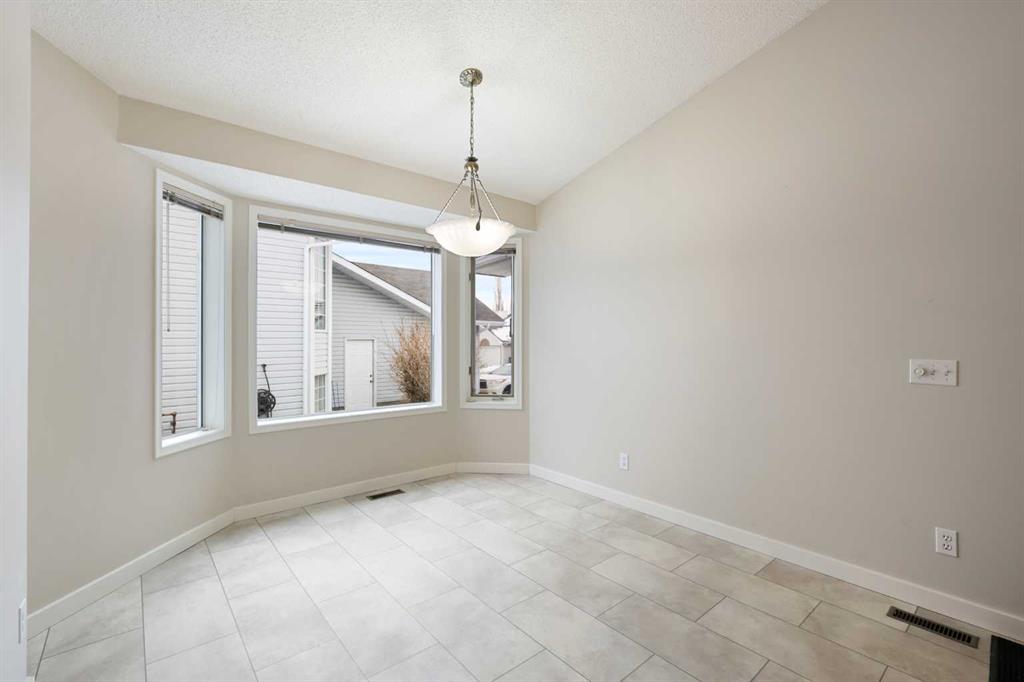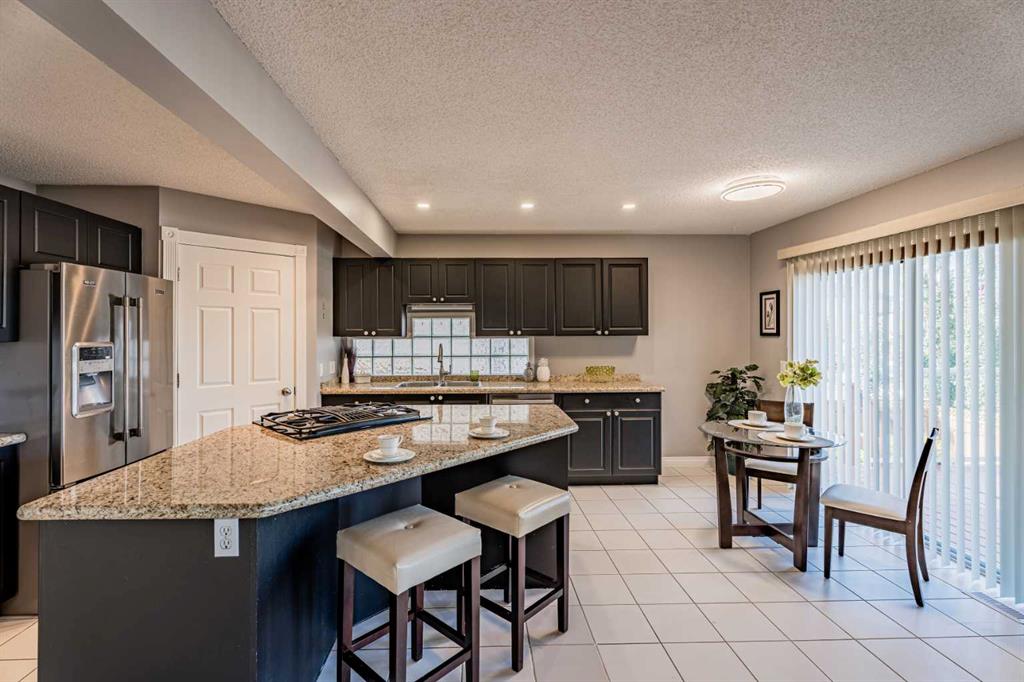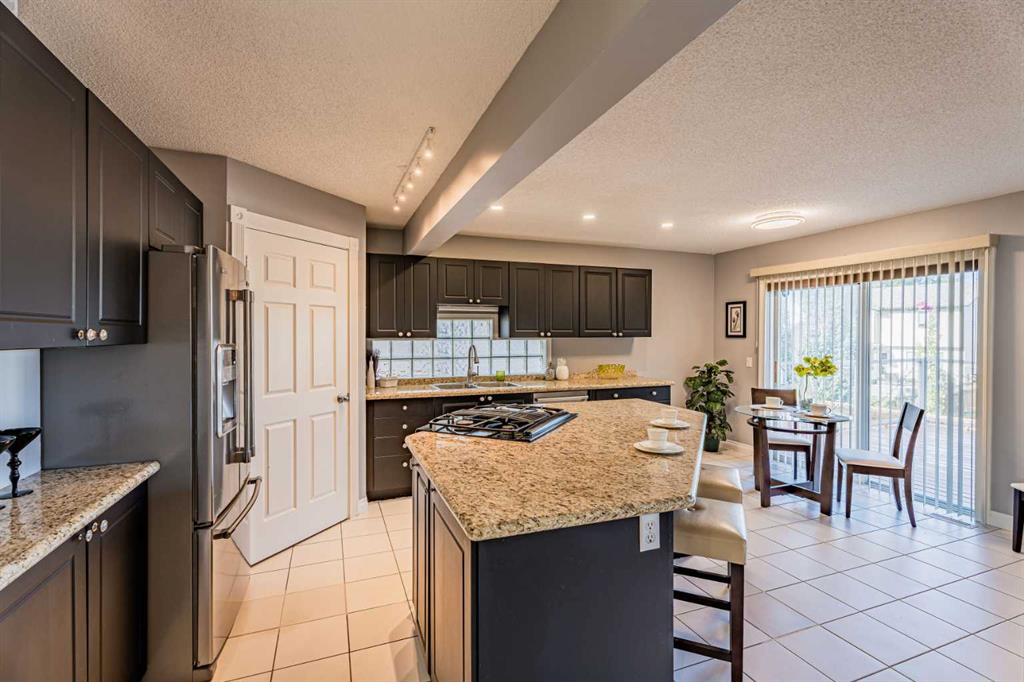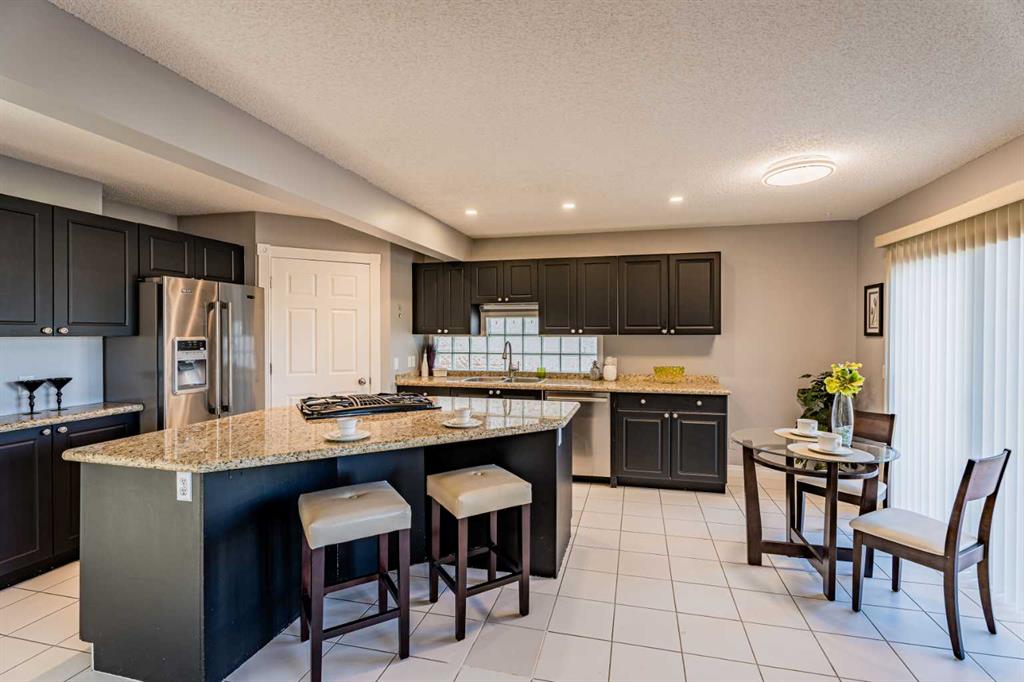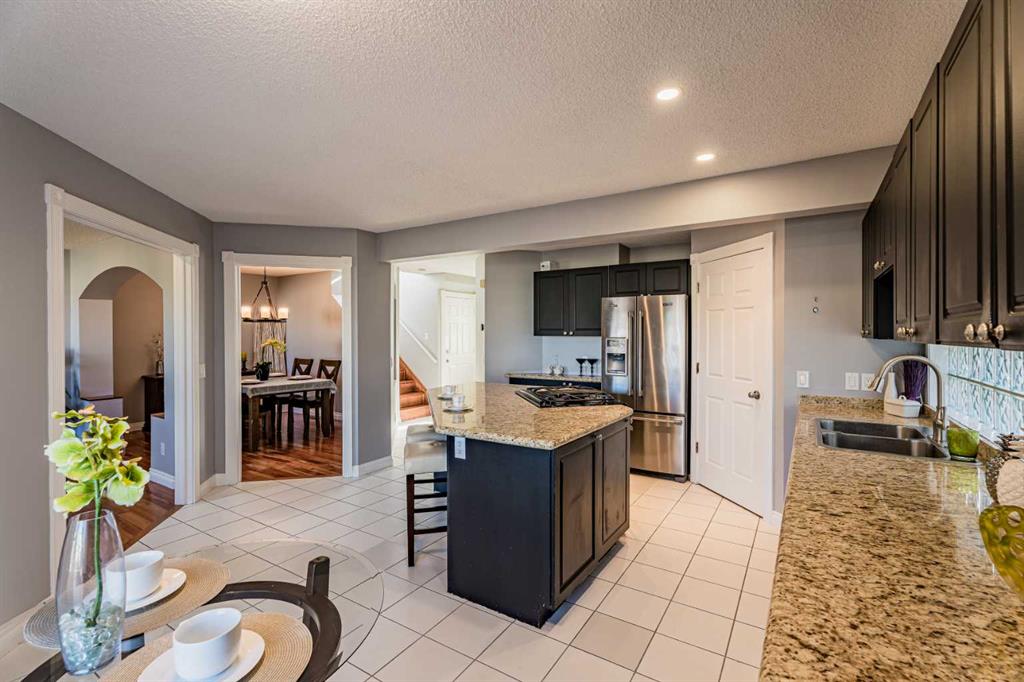

51 Citadel Meadow Grove NW
Calgary
Update on 2023-07-04 10:05:04 AM
$675,000
3
BEDROOMS
3 + 1
BATHROOMS
1703
SQUARE FEET
1997
YEAR BUILT
Wonderful family home on a quiet street in the sought-after NW community of Citadel! You'll be sure to appreciate everything this desirable location has to offer with schools, parks, walking paths, LRT, grocery stores and shopping all close by. This 3 bedroom + office, 3.5 bathroom 2 storey has over 2200 square feet of developed living space (including basement) and features many upgrades over the last few years including all poly b replaced with PEX in 2024, a kitchen cabinet and quartz countertop renovation in 2023, new washer and dryer in 2023, electronic blinds in 2023, central air conditioner in 2020 and full basement development with permits in 2018! The main floor features an inviting living room, thoughtfully designed and bright kitchen w/ island and pantry, spacious dining area with patio doors to the deck and backyard, laundry room and 2pc powder bathroom. Upstairs you will find a large bonus room w/ tall ceilings and feature fireplace, primary bedroom with 4pc ensuite bathroom and walk-in closet, two more generous sized bedrooms and a 4 piece main bathroom. The recently developed basement features a rec room with space for a home gym, a home office that could become a 4th bedroom by enlarging the window, and a 3pc bathroom with corner shower. The sunny, south backyard with a large deck provides a wonderful outdoor living space. Ideally situated near Costco, Superstore, Safeway, Shoppers, excellent restaurants and cafes and with easy access to Stoney Trail. The public and Catholic elementary schools (Citadel Park and St. Brigid) are located just minutes away with the junior high school (Arbour Lake) and high school (Robert Thirsk) just a short drive away. One look at this property and you will want to call it "home"! Schedule your private viewing today!
| COMMUNITY | Citadel |
| TYPE | Residential |
| STYLE | TSTOR |
| YEAR BUILT | 1997 |
| SQUARE FOOTAGE | 1703.2 |
| BEDROOMS | 3 |
| BATHROOMS | 4 |
| BASEMENT | Finished, Full Basement |
| FEATURES |
| GARAGE | Yes |
| PARKING | DBAttached |
| ROOF | Asphalt Shingle |
| LOT SQFT | 383 |
| ROOMS | DIMENSIONS (m) | LEVEL |
|---|---|---|
| Master Bedroom | 3.38 x 3.63 | Upper |
| Second Bedroom | 3.00 x 3.33 | Upper |
| Third Bedroom | 3.00 x 3.28 | Upper |
| Dining Room | 4.22 x 1.78 | Main |
| Family Room | ||
| Kitchen | 4.22 x 4.06 | Main |
| Living Room | 3.84 x 4.98 | Main |
INTERIOR
Central Air, Forced Air, Natural Gas, Gas
EXTERIOR
Landscaped, Level, See Remarks
Broker
RE/MAX House of Real Estate
Agent





































