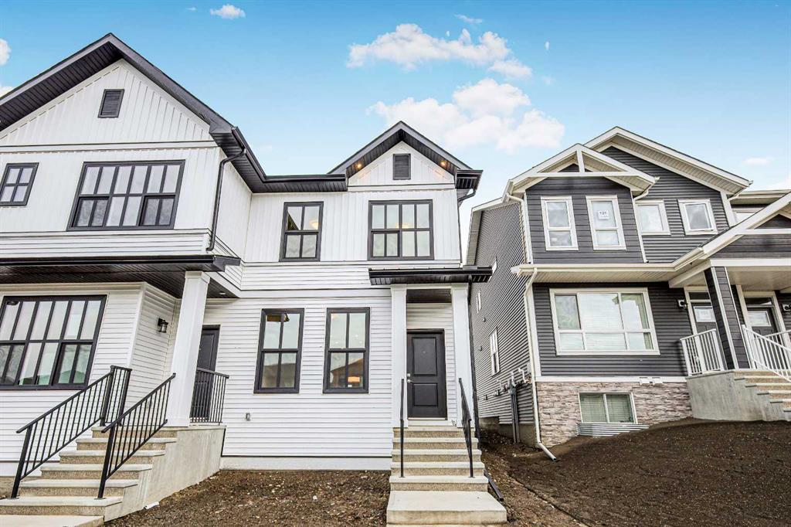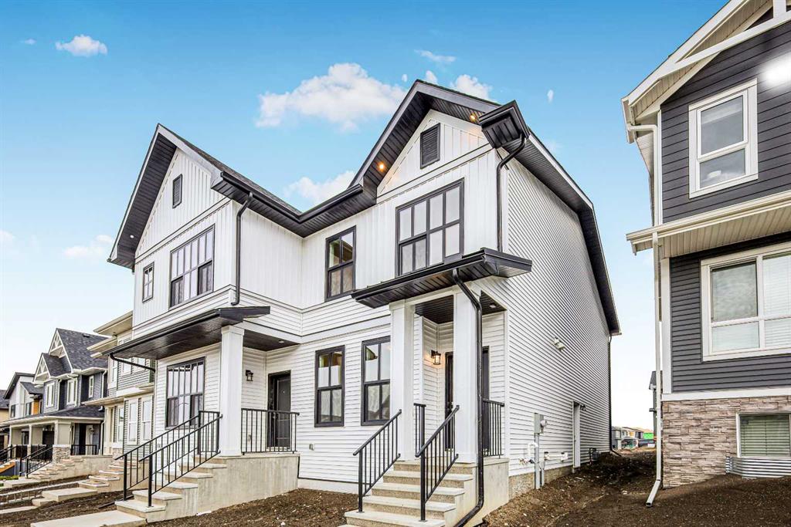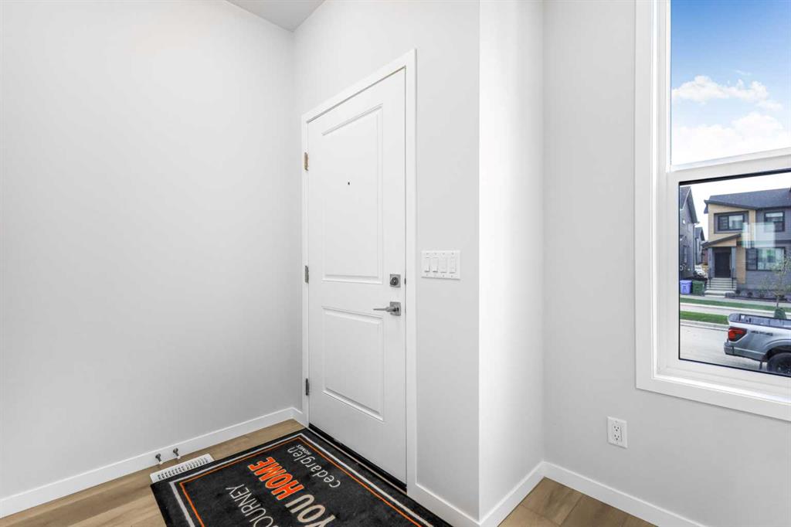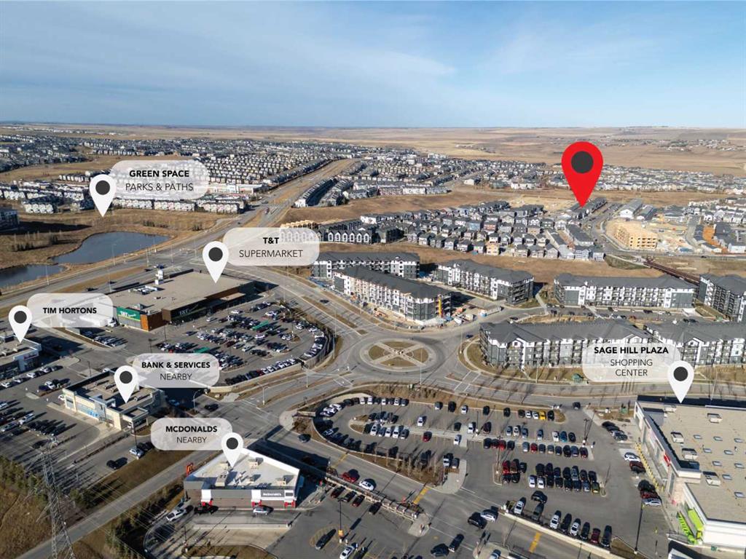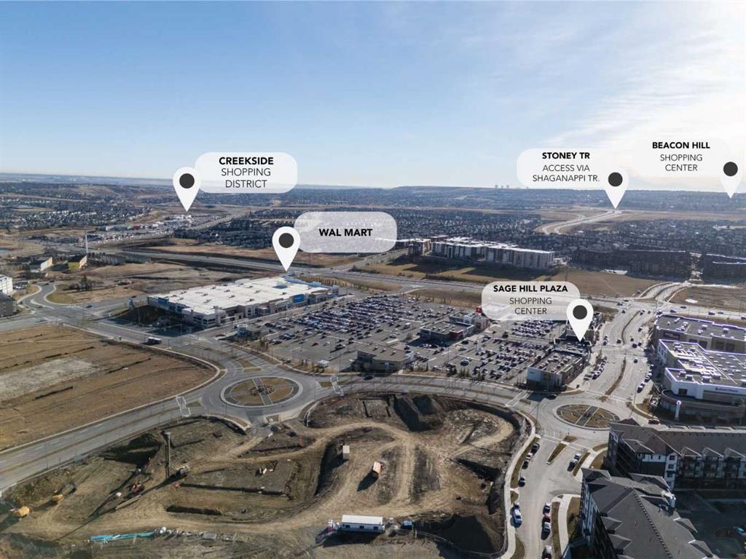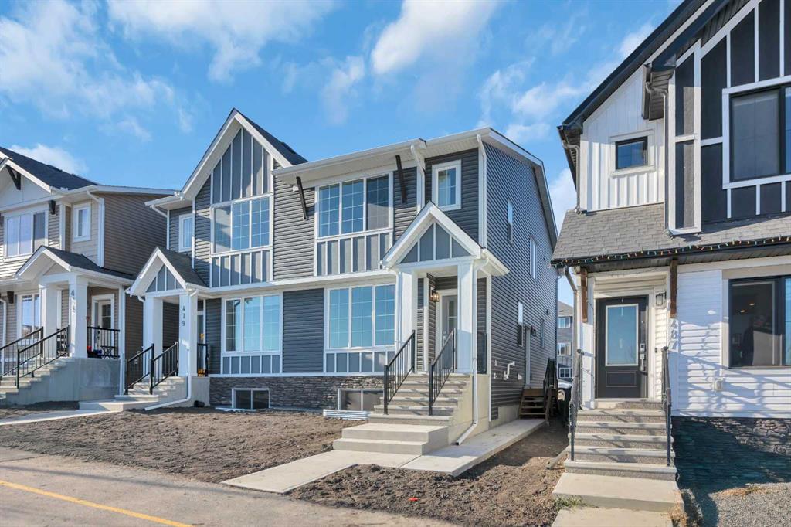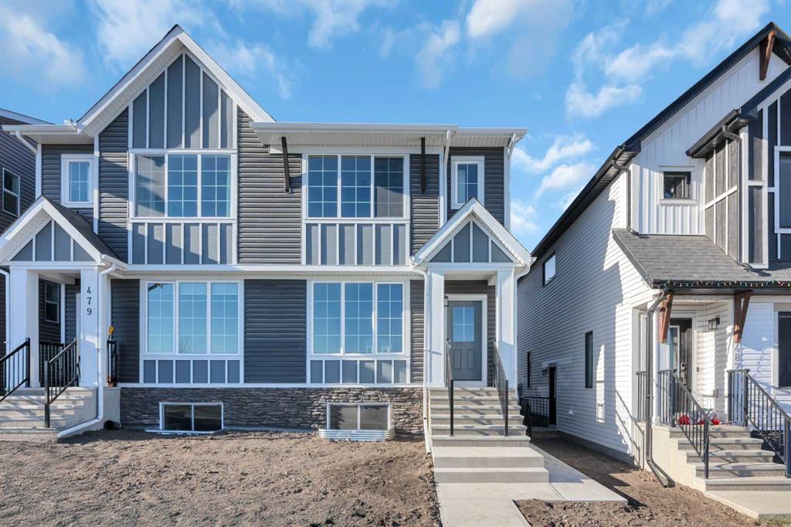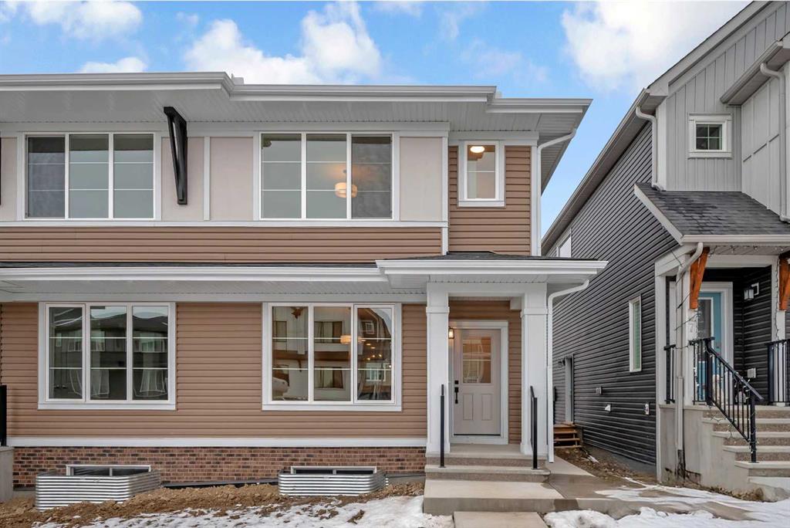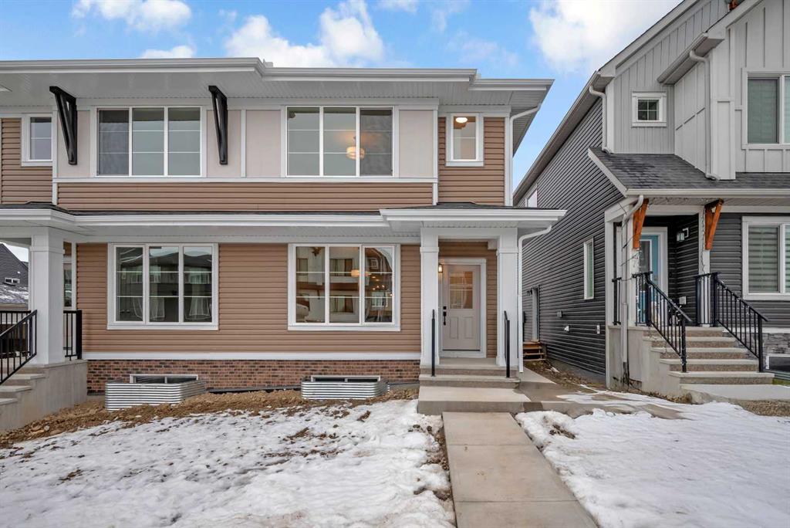

28 Edith Gate NW
Calgary
Update on 2023-07-04 10:05:04 AM
$655,000
4
BEDROOMS
3 + 1
BATHROOMS
1575
SQUARE FEET
2022
YEAR BUILT
Welcome to one of the newest planned communities in NW Calgary - "Glacier Ridge". This Morrison built laned duplex has a fully finished basement with a one bedroom legal suite. Located only 25 minutes to downtown with quick access to Stoney Trail and 10+ KMS of trails. Main floor with vinyl plank flooring, high ceilings has living room/dining room combination, a 2 piece bathroom, kitchen with island, quartz counter tops, stainless steel appliances and patio doors to rear East facing deck. The upper level has a good sized primary bedroom with 3 piece ensuite. Two additional bedrooms and a 4 piece bath. A well suited home in a growing community for a great family. Lower walkout level with a separate entrance to a one bedroom legal suite. Features full kitchen with stainless steel appliances, stackable washer/dryer, 4 piece bath and vinyl plank flooring. Landscaped yard, poured concrete sidewalk and double parking pad ready for future garage.
| COMMUNITY | Glacier Ridge |
| TYPE | Residential |
| STYLE | TSTOR, SBS |
| YEAR BUILT | 2022 |
| SQUARE FOOTAGE | 1575.0 |
| BEDROOMS | 4 |
| BATHROOMS | 4 |
| BASEMENT | EE, Finished, Full Basement, SUI |
| FEATURES |
| GARAGE | No |
| PARKING | Alley Access, Off Street, On Street, PParking Pad |
| ROOF | Asphalt Shingle |
| LOT SQFT | 227 |
| ROOMS | DIMENSIONS (m) | LEVEL |
|---|---|---|
| Master Bedroom | 3.30 x 4.14 | |
| Second Bedroom | 2.77 x 3.30 | |
| Third Bedroom | 2.72 x 3.23 | |
| Dining Room | 1.75 x 3.23 | Main |
| Family Room | ||
| Kitchen | 3.00 x 3.78 | Main |
| Living Room | 3.12 x 8.20 | Main |
INTERIOR
None, Forced Air, Natural Gas,
EXTERIOR
Back Lane, Landscaped, Rectangular Lot
Broker
MaxWell Canyon Creek
Agent










































