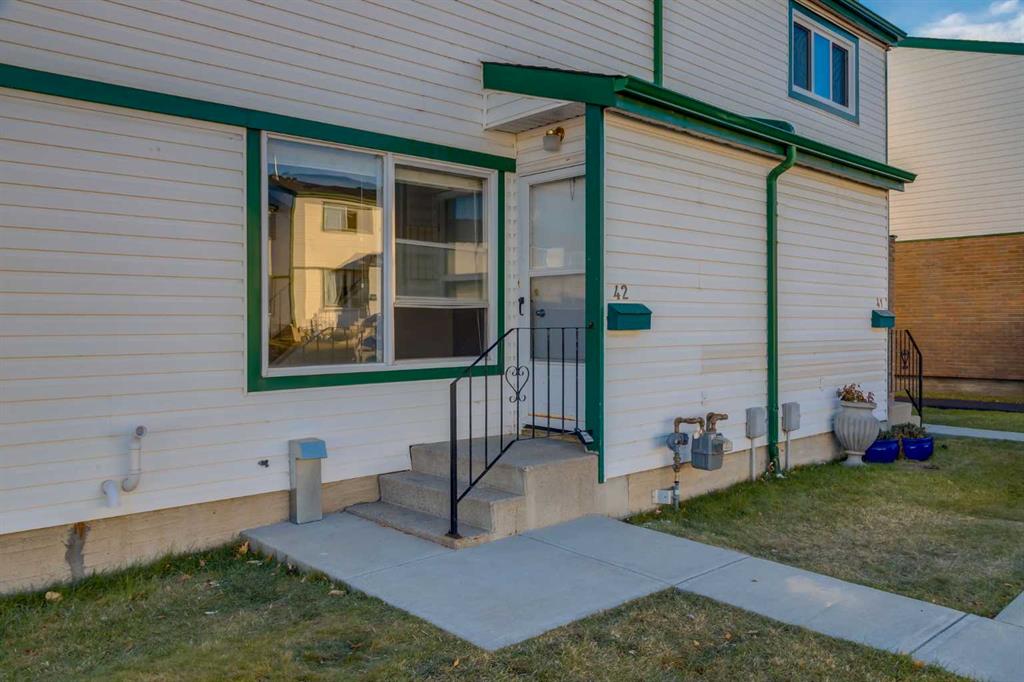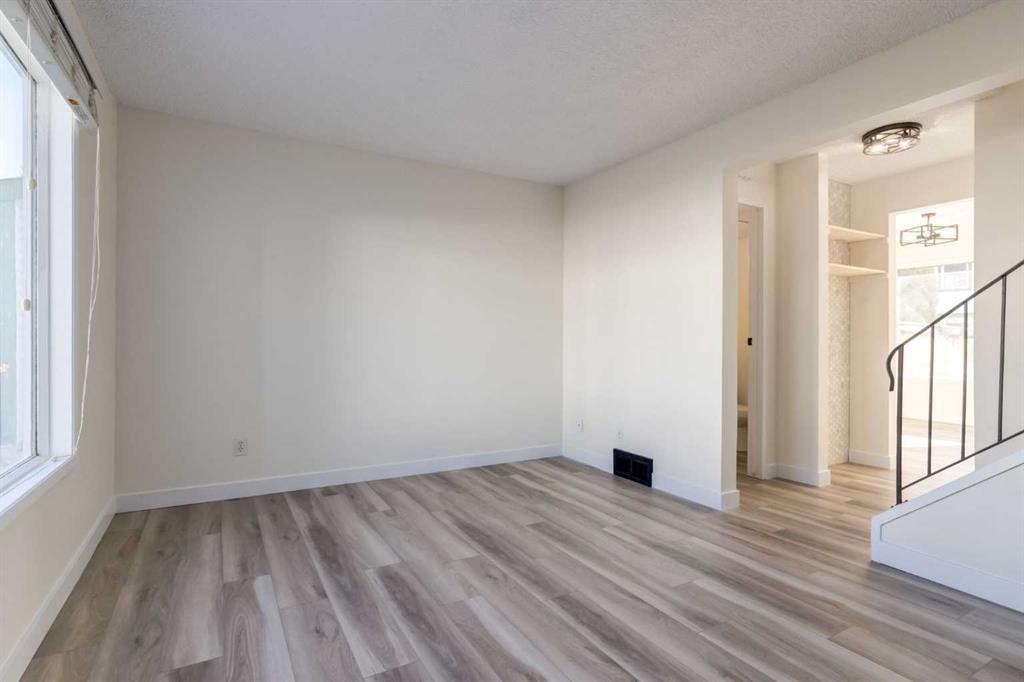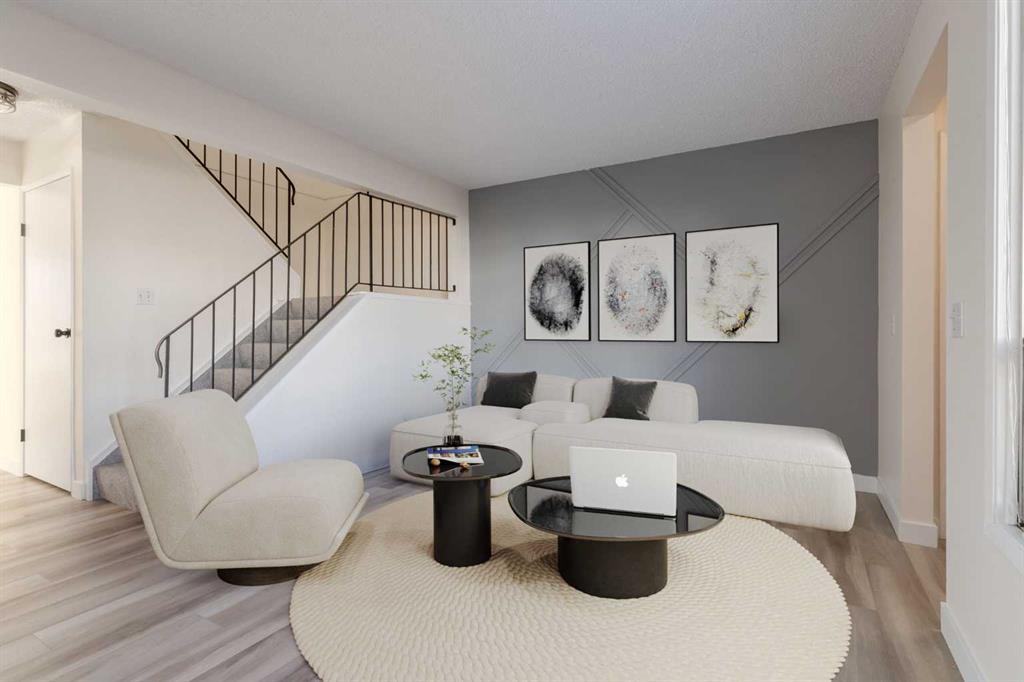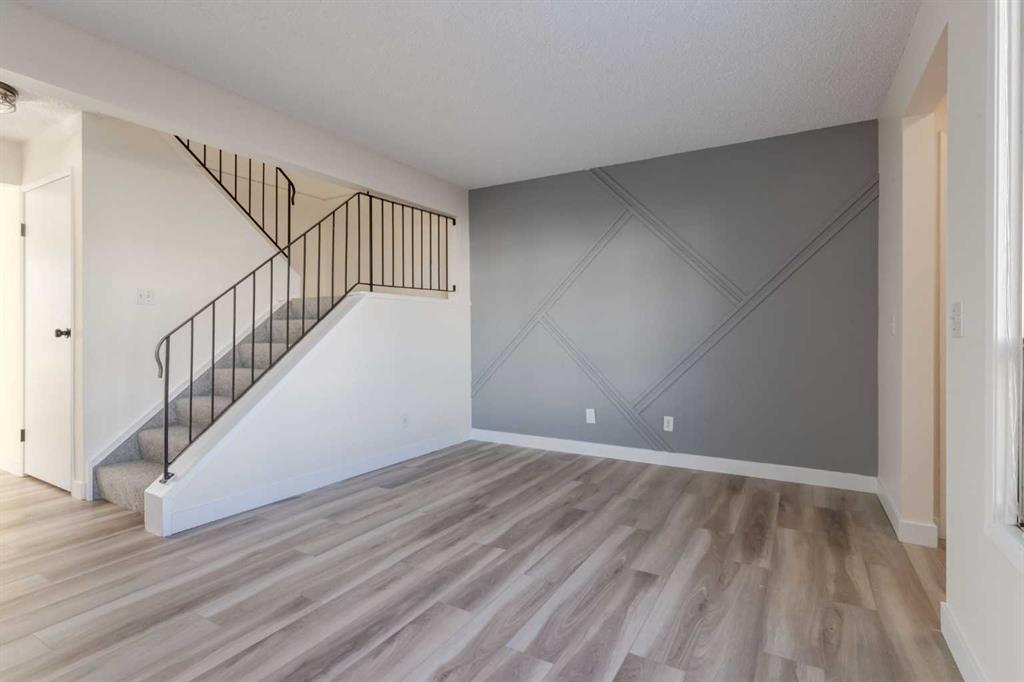

86 Georgian Villas NE
Calgary
Update on 2023-07-04 10:05:04 AM
$378,000
3
BEDROOMS
1 + 1
BATHROOMS
1172
SQUARE FEET
1978
YEAR BUILT
Welcome to your affordable, move-in-ready townhouse in Marlborough Park! Just renovated, this home offers an inviting main floor with an open-concept layout. The modern kitchen features quartz countertops, a subway tile backsplash, and stainless steel appliances, seamlessly flowing into the bright living area adorned with pot lights and direct access to your private fenced backyard—perfect for relaxing or entertaining. A convenient half bathroom completes this level. Upstairs, you’ll find a spacious primary bedroom along with two additional bedrooms and a well-appointed 4-piece bathroom with a beautifully tiled tub surround. The unfinished basement offers a blank canvas for your creativity to transform it into your perfect space. The exteriors of this condominium complex have been recently renovated, featuring durable Hardie board siding (excellent hail resistance), and new roofs. Conveniently located within walking distance of four schools, public transit, shopping, and the community center, this townhouse offers a great location.
| COMMUNITY | Marlborough Park |
| TYPE | Residential |
| STYLE | TSTOR |
| YEAR BUILT | 1978 |
| SQUARE FOOTAGE | 1171.9 |
| BEDROOMS | 3 |
| BATHROOMS | 2 |
| BASEMENT | Full Basement, UFinished |
| FEATURES |
| GARAGE | 0 |
| PARKING | Assigned, Plug-In, Stall |
| ROOF | Asphalt Shingle |
| LOT SQFT | 0 |
| ROOMS | DIMENSIONS (m) | LEVEL |
|---|---|---|
| Master Bedroom | 4.55 x 3.73 | |
| Second Bedroom | 2.54 x 2.92 | |
| Third Bedroom | 2.57 x 3.99 | |
| Dining Room | 2.92 x 1.83 | Main |
| Family Room | ||
| Kitchen | 2.92 x 3.71 | Main |
| Living Room | 5.23 x 3.68 | Main |
INTERIOR
None, Forced Air, Natural Gas,
EXTERIOR
Back Yard, Backs on to Park/Green Space
Broker
eXp Realty
Agent

























































