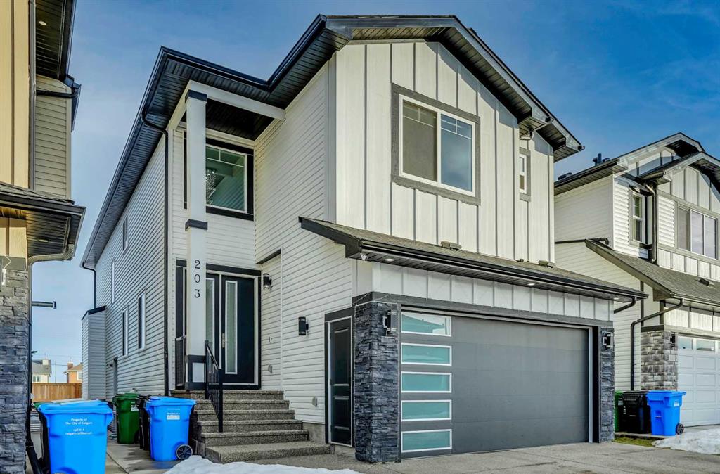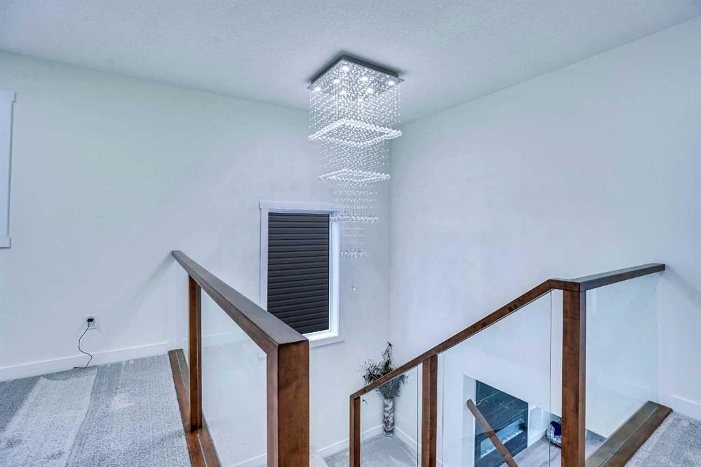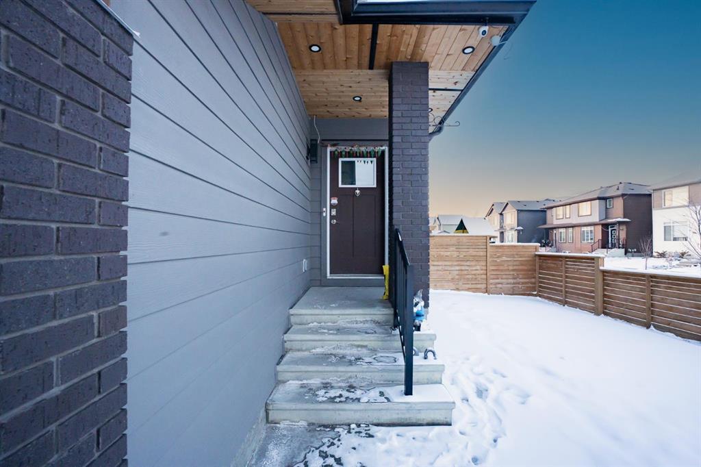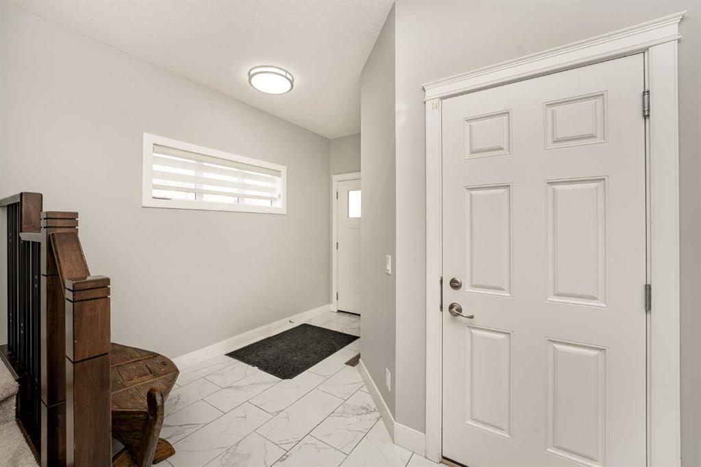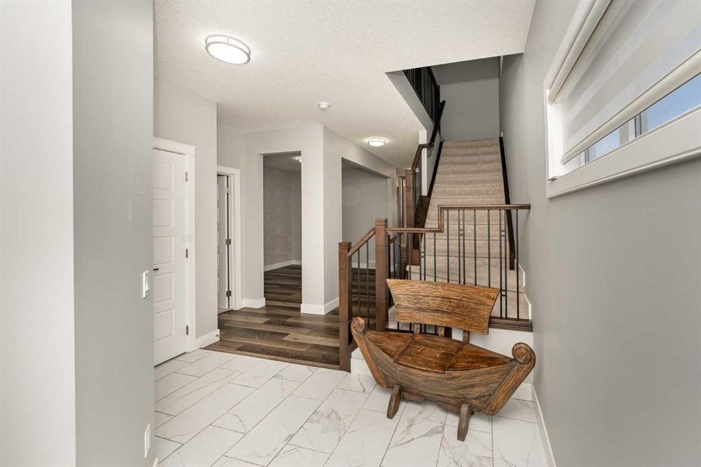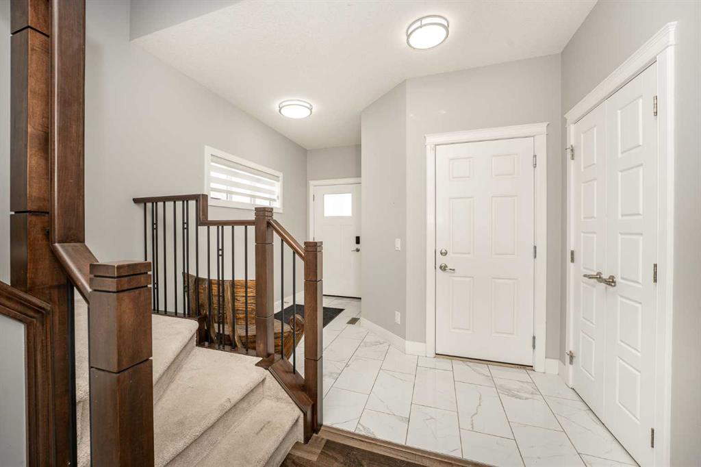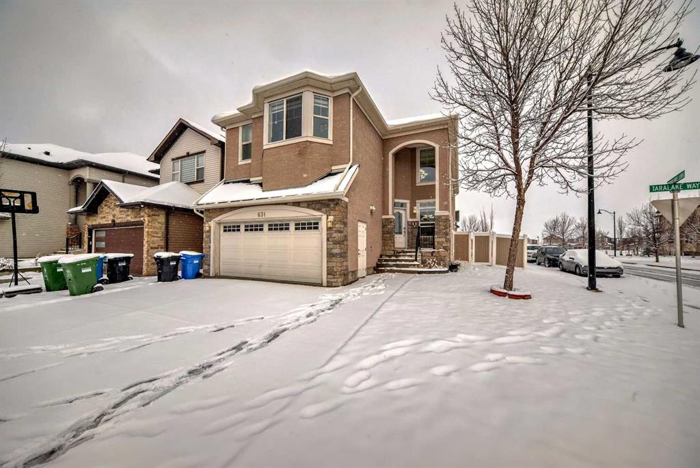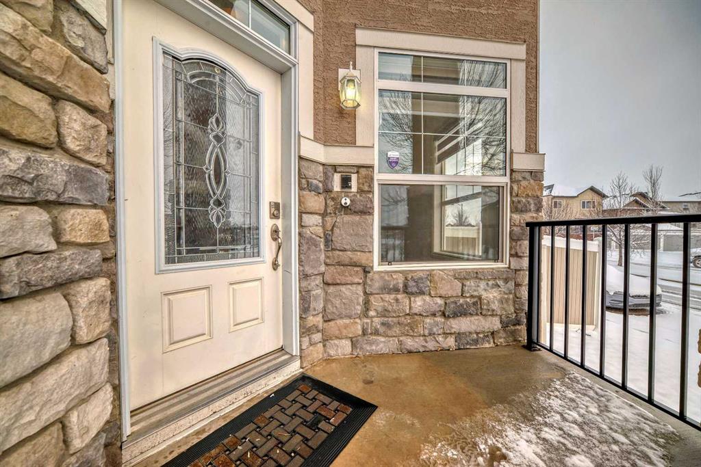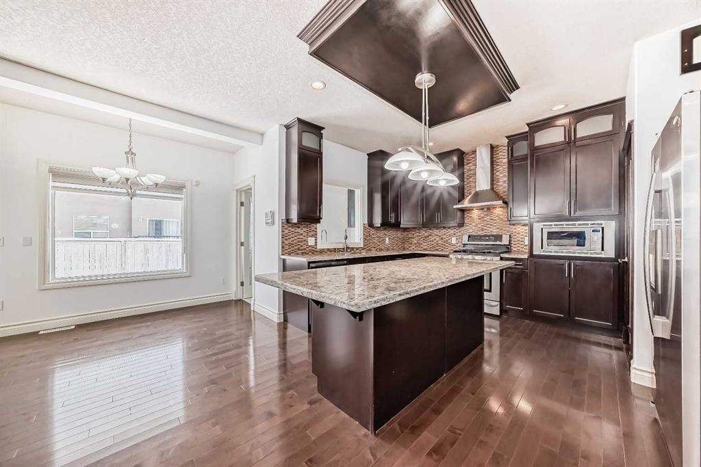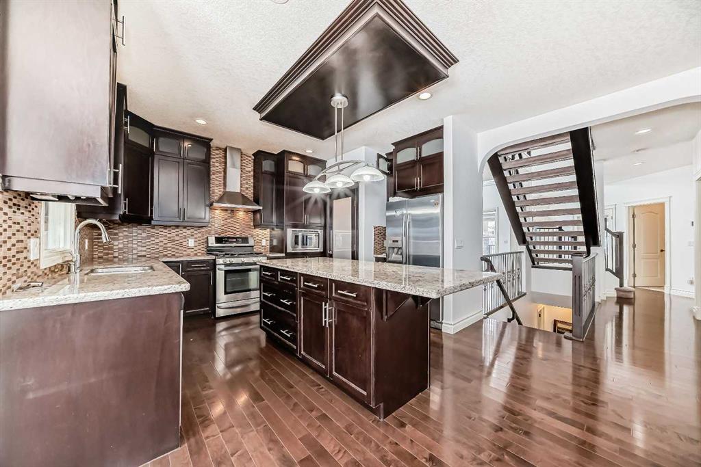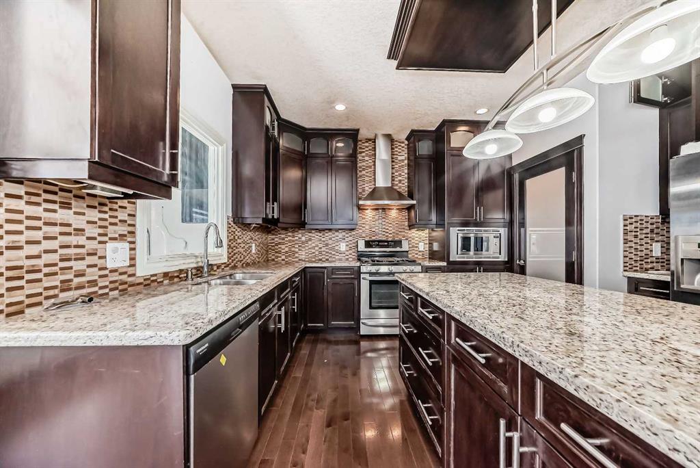

133 Saddlecrest Circle NE
Calgary
Update on 2023-07-04 10:05:04 AM
$1,170,000
6
BEDROOMS
5 + 0
BATHROOMS
2906
SQUARE FEET
0
YEAR BUILT
A spacious 2,811 sqft two-story home in Saddleridge with numerous upgrades, a double attached garage. The main floor's open concept, including a living room, dining area, family room, and two kitchens (main and spice), plus a bedroom with a full bathroom. The upper floor with four bedrooms, two of which are master suites, along with a bonus room and laundry, will provide plenty of space. And having a legal two-bedroom basement suite is an excellent feature for extra income potential or extended family. This house is still under construction, it's ready early next yea to move in.
| COMMUNITY | Saddle Ridge |
| TYPE | Residential |
| STYLE | TSTOR |
| YEAR BUILT | |
| SQUARE FOOTAGE | 2906.2 |
| BEDROOMS | 6 |
| BATHROOMS | 5 |
| BASEMENT | EE, Full Basement, SUIT |
| FEATURES |
| GARAGE | Yes |
| PARKING | DBAttached |
| ROOF | Asphalt Shingle |
| LOT SQFT | 345 |
| ROOMS | DIMENSIONS (m) | LEVEL |
|---|---|---|
| Master Bedroom | 5.28 x 4.60 | Upper |
| Second Bedroom | 4.72 x 3.91 | Upper |
| Third Bedroom | 3.91 x 3.33 | Upper |
| Dining Room | ||
| Family Room | 5.26 x 4.67 | Main |
| Kitchen | 4.88 x 1.22 | |
| Living Room | 4.50 x 3.68 | Main |
INTERIOR
None, Forced Air, Electric
EXTERIOR
Rectangular Lot
Broker
RE/MAX Real Estate (Central)
Agent










